8 423 foton på litet kök, med beiget golv
Sortera efter:
Budget
Sortera efter:Populärt i dag
81 - 100 av 8 423 foton

This project was a gut renovation of a loft on Park Ave. South in Manhattan – it’s the personal residence of Andrew Petronio, partner at KA Design Group. Bilotta Senior Designer, Jeff Eakley, has worked with KA Design for 20 years. When it was time for Andrew to do his own kitchen, working with Jeff was a natural choice to bring it to life. Andrew wanted a modern, industrial, European-inspired aesthetic throughout his NYC loft. The allotted kitchen space wasn’t very big; it had to be designed in such a way that it was compact, yet functional, to allow for both plenty of storage and dining. Having an island look out over the living room would be too heavy in the space; instead they opted for a bar height table and added a second tier of cabinets for extra storage above the walls, accessible from the black-lacquer rolling library ladder. The dark finishes were selected to separate the kitchen from the rest of the vibrant, art-filled living area – a mix of dark textured wood and a contrasting smooth metal, all custom-made in Bilotta Collection Cabinetry. The base cabinets and refrigerator section are a horizontal-grained rift cut white oak with an Ebony stain and a wire-brushed finish. The wall cabinets are the focal point – stainless steel with a dark patina that brings out black and gold hues, picked up again in the blackened, brushed gold decorative hardware from H. Theophile. The countertops by Eastern Stone are a smooth Black Absolute; the backsplash is a black textured limestone from Artistic Tile that mimics the finish of the base cabinets. The far corner is all mirrored, elongating the room. They opted for the all black Bertazzoni range and wood appliance panels for a clean, uninterrupted run of cabinets.
Designer: Jeff Eakley with Andrew Petronio partner at KA Design Group. Photographer: Stefan Radtke

This North Vancouver Laneway home highlights a thoughtful floorplan to utilize its small square footage along with materials that added character while highlighting the beautiful architectural elements that draw your attention up towards the ceiling.
Build: Revel Built Construction
Interior Design: Rebecca Foster
Architecture: Architrix
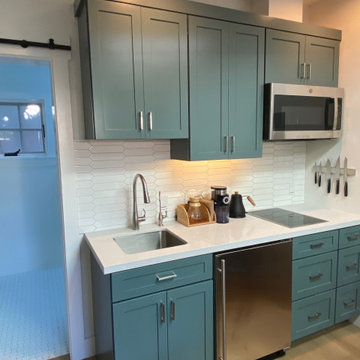
Inredning av ett klassiskt litet vit vitt kök, med en undermonterad diskho, skåp i shakerstil, blå skåp, bänkskiva i kvarts, vitt stänkskydd, stänkskydd i keramik, rostfria vitvaror, ljust trägolv och beiget golv
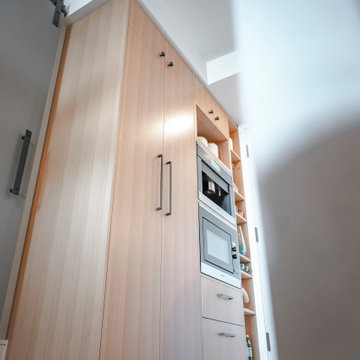
Inspiration för små moderna linjära grått skafferier, med en dubbel diskho, släta luckor, vita skåp, bänkskiva i kvarts, vitt stänkskydd, stänkskydd i keramik, integrerade vitvaror, ljust trägolv, en halv köksö och beiget golv
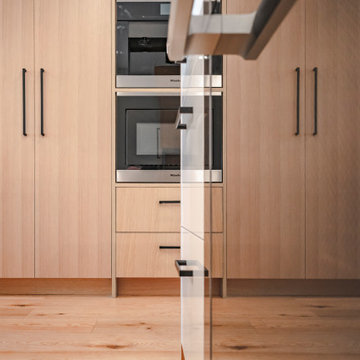
Inspiration för små moderna linjära grått skafferier, med en dubbel diskho, släta luckor, vita skåp, bänkskiva i kvarts, vitt stänkskydd, stänkskydd i keramik, integrerade vitvaror, ljust trägolv, en halv köksö och beiget golv

Для кухни сразу сложилась тенденция к лофту, поскольку хозяин — кондитер, и кухня для него — это профессиональная среда.
Так как владелец квартиры изначально отдавал предпочтение скандинавскому стилю, отделку подбирали соответствующую
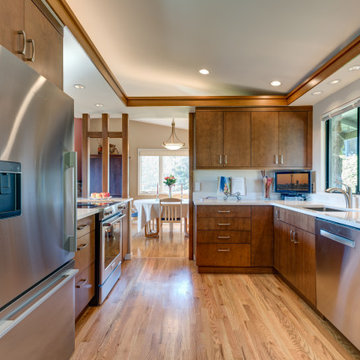
A retired teacher and grandmother, our client raised her family in this Valley view home. With amazing potential for an enhanced territorial view, this project had been on our client’s mind for quite some time. She was very particular in selecting us as her design and build team. With deep roots in her community, it was important to her that she works with a local community-based team to design a new space, while respecting its roots and craftsmanship, that her late husband had helped build.
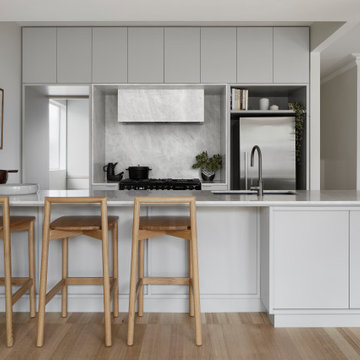
A major renovation to an old 1950's single fronted home in Brunswick. Kitchen, Landry, Bathroom and Ensuite were all completed renovated and the was flooring replaced. Interior Design by Studio Esteta
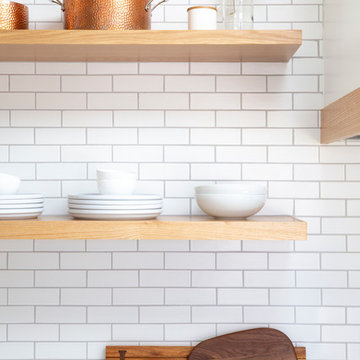
Minimalistisk inredning av ett litet vit vitt kök, med en rustik diskho, skåp i shakerstil, vita skåp, bänkskiva i kvartsit, vitt stänkskydd, stänkskydd i tunnelbanekakel, rostfria vitvaror, ljust trägolv, en köksö och beiget golv

This bespoke kitchen has been optimised to the compact space with full-height storage units and a minimalist simplified design
Idéer för avskilda, små funkis vitt parallellkök, med en nedsänkt diskho, släta luckor, beige skåp, marmorbänkskiva, blått stänkskydd, glaspanel som stänkskydd, svarta vitvaror, klinkergolv i keramik och beiget golv
Idéer för avskilda, små funkis vitt parallellkök, med en nedsänkt diskho, släta luckor, beige skåp, marmorbänkskiva, blått stänkskydd, glaspanel som stänkskydd, svarta vitvaror, klinkergolv i keramik och beiget golv

Wansley Tiny House, built by Movable Roots Tiny Home Builders in Melbourne, FL
Inspiration för ett litet funkis vit vitt kök, med en rustik diskho, skåp i shakerstil, blå skåp, bänkskiva i kvarts, grått stänkskydd, stänkskydd i porslinskakel, rostfria vitvaror, vinylgolv och beiget golv
Inspiration för ett litet funkis vit vitt kök, med en rustik diskho, skåp i shakerstil, blå skåp, bänkskiva i kvarts, grått stänkskydd, stänkskydd i porslinskakel, rostfria vitvaror, vinylgolv och beiget golv
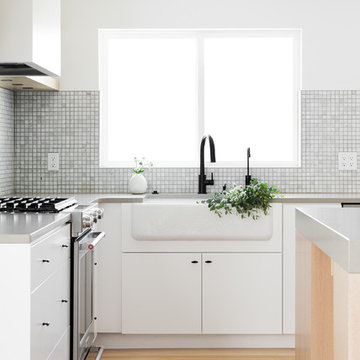
Lucy Call
Inspiration för små nordiska grått kök, med en rustik diskho, släta luckor, skåp i ljust trä, bänkskiva i kvarts, grått stänkskydd, stänkskydd i marmor, rostfria vitvaror, ljust trägolv, en köksö och beiget golv
Inspiration för små nordiska grått kök, med en rustik diskho, släta luckor, skåp i ljust trä, bänkskiva i kvarts, grått stänkskydd, stänkskydd i marmor, rostfria vitvaror, ljust trägolv, en köksö och beiget golv
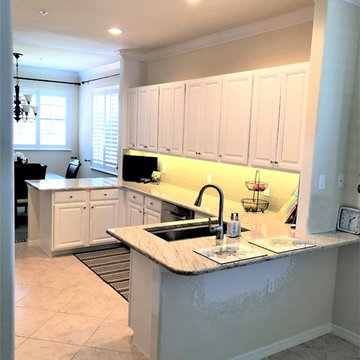
Heritage Bay project in Naples Florida: We removed the dining room wall to make an more open kitchen plan. We cut the wall down to the same dimensions as the other side of the kitchen to keep the kitchen symmetrical. Added new Granite tops, a Beige Glass Bask splash and a new sink. The client elected to have a painting contractor paint the cabinets white.
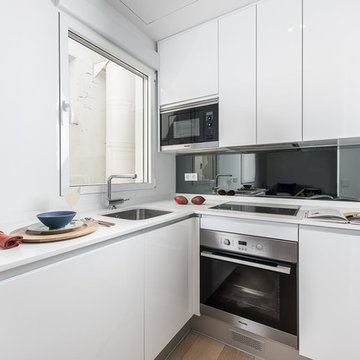
Inredning av ett minimalistiskt litet vit vitt kök, med en undermonterad diskho, släta luckor, vita skåp, bänkskiva i kvarts, grått stänkskydd, fönster som stänkskydd, rostfria vitvaror, ljust trägolv och beiget golv

Reflecting Walls Photography
Inspiration för ett litet vintage beige beige kök, med en dubbel diskho, skåp i shakerstil, skåp i mellenmörkt trä, granitbänkskiva, beige stänkskydd, stänkskydd i mosaik, rostfria vitvaror, travertin golv och beiget golv
Inspiration för ett litet vintage beige beige kök, med en dubbel diskho, skåp i shakerstil, skåp i mellenmörkt trä, granitbänkskiva, beige stänkskydd, stänkskydd i mosaik, rostfria vitvaror, travertin golv och beiget golv

reclaimed wood drawers
Benjamin moore super white cabinets
quartz countertops
closet organizer in gray
Smoke Gray tile with white grout
Sub Zero glass front fridge
Microwave with Trim Kit
Image by @Spacecrafting
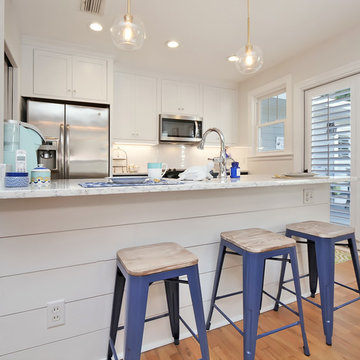
This 1940's beach cottage has been renovated to include the orginal floors, doors and vintage glass door knobs. The owner collaborated with Terri Dubose @ Woodsman Kitchens and Floors. The combination of navy and white inset furniture grade cabinets with the white marbled quartz top, subway tile, ship lap, shutters and brass accents all complete this classic coastal style.
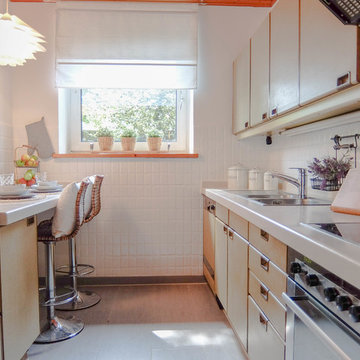
Dorothee Runnebohm Home Staging
Exempel på ett avskilt, litet modernt vit vitt parallellkök, med en nedsänkt diskho, släta luckor, beige skåp, vitt stänkskydd, stänkskydd i keramik, rostfria vitvaror och beiget golv
Exempel på ett avskilt, litet modernt vit vitt parallellkök, med en nedsänkt diskho, släta luckor, beige skåp, vitt stänkskydd, stänkskydd i keramik, rostfria vitvaror och beiget golv

Inspiration för ett avskilt, litet funkis linjärt kök, med en nedsänkt diskho, släta luckor, vita skåp, granitbänkskiva, rostfria vitvaror, cementgolv och beiget golv
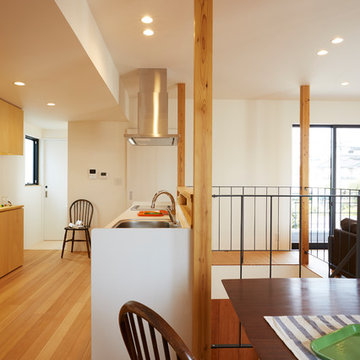
(夫婦+子供2人)4人家族のための新築住宅
photos by Katsumi Simada
Idéer för ett avskilt, litet modernt vit linjärt kök, med släta luckor, vita skåp, bänkskiva i koppar, ljust trägolv, beiget golv, en enkel diskho, integrerade vitvaror och en halv köksö
Idéer för ett avskilt, litet modernt vit linjärt kök, med släta luckor, vita skåp, bänkskiva i koppar, ljust trägolv, beiget golv, en enkel diskho, integrerade vitvaror och en halv köksö
8 423 foton på litet kök, med beiget golv
5