5 687 foton på litet kök, med integrerade vitvaror
Sortera efter:
Budget
Sortera efter:Populärt i dag
121 - 140 av 5 687 foton
Artikel 1 av 3

Davide Curatola Soprana y La Reina Obrera
Bild på ett litet funkis kök, med en nedsänkt diskho, släta luckor, skåp i mellenmörkt trä, bänkskiva i kvarts, vitt stänkskydd, integrerade vitvaror, mellanmörkt trägolv, en halv köksö och brunt golv
Bild på ett litet funkis kök, med en nedsänkt diskho, släta luckor, skåp i mellenmörkt trä, bänkskiva i kvarts, vitt stänkskydd, integrerade vitvaror, mellanmörkt trägolv, en halv köksö och brunt golv
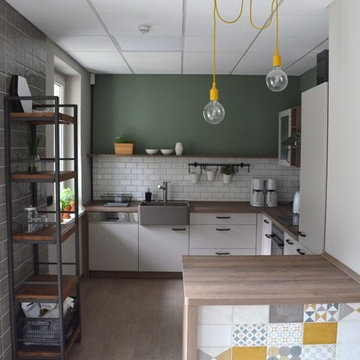
Industriell inredning av ett litet kök, med en rustik diskho, släta luckor, grå skåp, träbänkskiva, vitt stänkskydd, stänkskydd i tunnelbanekakel, integrerade vitvaror, linoleumgolv och beiget golv
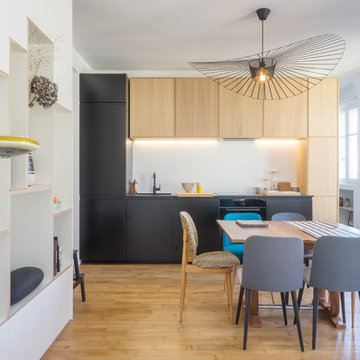
BAM - Because Architecture Matters
Retro inredning av ett litet linjärt kök och matrum, med en undermonterad diskho, vitt stänkskydd, integrerade vitvaror, släta luckor, svarta skåp, mellanmörkt trägolv och brunt golv
Retro inredning av ett litet linjärt kök och matrum, med en undermonterad diskho, vitt stänkskydd, integrerade vitvaror, släta luckor, svarta skåp, mellanmörkt trägolv och brunt golv

Contemporary Matt handleless kitchen with white quartz worktops and up stands. Glass splash backs and recessed under unit lighting, integrated appliances and wine cooler.

The kitchen in this remodeled 1960s house is colour-blocked against a blue panelled wall which hides a pantry. White quartz worktop bounces dayight around the kitchen. Geometric splash back adds interest. The tiles are encaustic tiles handmade in Spain. The U-shape of this kitchen creates a "peninsula" which is used daily for preparing food but also doubles as a breakfast bar.
Photo: Frederik Rissom
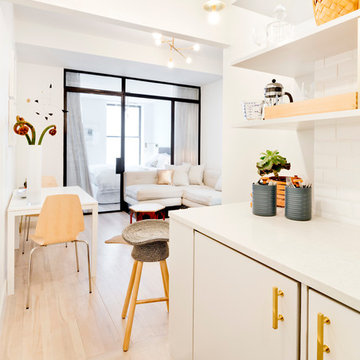
Inredning av ett modernt litet kök, med en undermonterad diskho, öppna hyllor, vita skåp, bänkskiva i kvarts, vitt stänkskydd, stänkskydd i tunnelbanekakel, integrerade vitvaror och ljust trägolv
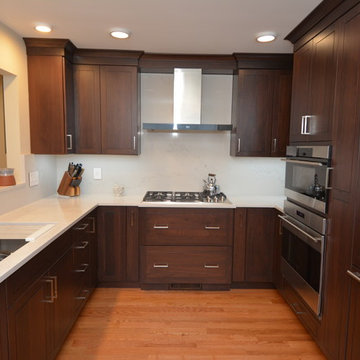
Seamless counter to back-splash made out of Caesarstone, Staturail Nuvo. This features Plain&Fancy's new door style, "Transition", color is Coco. This is a shaker style that adds a new twist. The wall mounted cabinets were custom designed to accommodate the recessed under cabinet lighting, from Hafele. Also featured here is the Galley, Ideal Workstation 3, a very unique sink design. The dual ovens feature a standard oven on the bottom and a steam oven on the top.

This charming blue English country kitchen features a Shaw's farmhouse sink, brushed bronze hardware, and honed and brushed limestone countertops.
Kyle Norton Photography
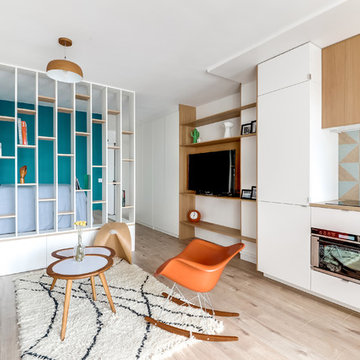
Meero
Inspiration för små skandinaviska linjära kök med öppen planlösning, med träbänkskiva, blått stänkskydd, integrerade vitvaror, vita skåp och ljust trägolv
Inspiration för små skandinaviska linjära kök med öppen planlösning, med träbänkskiva, blått stänkskydd, integrerade vitvaror, vita skåp och ljust trägolv

This “before” Manhattan kitchen was featured in Traditional Home in 1992 having traditional cherry cabinets and polished-brass hardware. Twenty-three years later it was featured again, having been redesigned by Bilotta designer RitaLuisa Garces, this time as a less ornate space, a more streamlined, cleaner look that is popular today. Rita reconfigured the kitchen using the same space but with a more practical flow and added light. The new “after” kitchen features recessed panel Rutt Handcrafted Cabinetry in a blue finish with materials that have reflective qualities. These materials consist of glass mosaic tile backsplash from Artistic Tile, a Bridge faucet in polished nickel from Barber Wilsons & Co, Franke stainless-steel sink, porcelain floor tiles with a bronze glaze and polished blue granite countertops. When the kitchen was reconfigured they moved the eating niche and added a tinted mirror backsplash to reflect the light as well. To read more about this kitchen renovation please visit http://bilotta.com/says/traditional-home-february-2015/
Photo Credit: John Bessler (for Traditional Home)
Designer: Ritauisa Garcés in collaboration with Tabitha Tepe
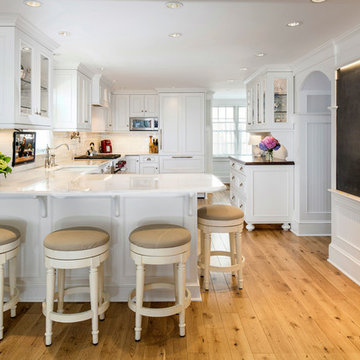
White cottage kitchen designed by Gail Bolling
Milford, Connecticut
To get more detailed information contact rachel@thekitchencompany.com Photographer, Dennis Carbo

Francis Combes
Idéer för ett avskilt, litet modernt kök, med en undermonterad diskho, släta luckor, skåp i mörkt trä, bänkskiva i koppar, beige stänkskydd, stänkskydd i stenkakel, integrerade vitvaror och klinkergolv i keramik
Idéer för ett avskilt, litet modernt kök, med en undermonterad diskho, släta luckor, skåp i mörkt trä, bänkskiva i koppar, beige stänkskydd, stänkskydd i stenkakel, integrerade vitvaror och klinkergolv i keramik

2015 First Place Winner of the NKBA Puget Sound Small to Medium Kitchen Design Awards. 2016 Winner HGTV People's Choice Awards in Kitchen Trends. 2016 First Place Winner of the NKBA National Design Competition.
NW Architectural Photography-Judith Wright Design
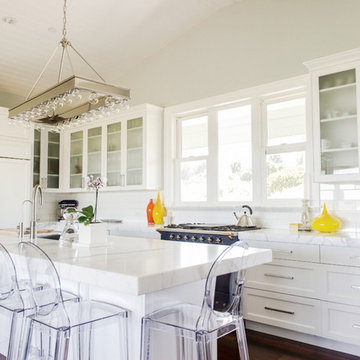
Maritim inredning av ett litet linjärt kök med öppen planlösning, med en undermonterad diskho, skåp i shakerstil, vita skåp, marmorbänkskiva, vitt stänkskydd, stänkskydd i keramik, integrerade vitvaror, mörkt trägolv och en köksö

This gray transitional kitchen consists of open shelving, marble counters and flat panel cabinetry. The paneled refrigerator, white subway tile and gray cabinetry helps the compact kitchen have a much larger feel due to the light colors carried throughout the space.
Photo credit: Normandy Remodeling
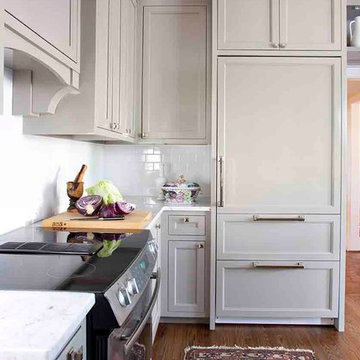
Jeff Herr
Klassisk inredning av ett avskilt, litet u-kök, med en rustik diskho, luckor med infälld panel, grå skåp, marmorbänkskiva, vitt stänkskydd, stänkskydd i tunnelbanekakel, integrerade vitvaror och mellanmörkt trägolv
Klassisk inredning av ett avskilt, litet u-kök, med en rustik diskho, luckor med infälld panel, grå skåp, marmorbänkskiva, vitt stänkskydd, stänkskydd i tunnelbanekakel, integrerade vitvaror och mellanmörkt trägolv
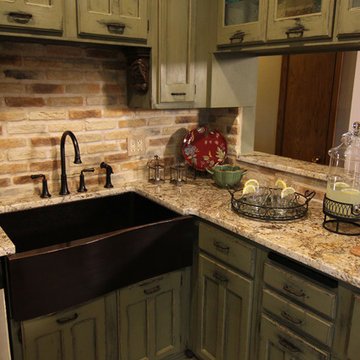
Photos provided courtesy of DIY; sink made by Texas Lightsmith
Amerikansk inredning av ett avskilt, litet l-kök, med en rustik diskho, luckor med infälld panel, gröna skåp, granitbänkskiva, flerfärgad stänkskydd, stänkskydd i tegel, integrerade vitvaror och skiffergolv
Amerikansk inredning av ett avskilt, litet l-kök, med en rustik diskho, luckor med infälld panel, gröna skåp, granitbänkskiva, flerfärgad stänkskydd, stänkskydd i tegel, integrerade vitvaror och skiffergolv

The Eagle Harbor Cabin is located on a wooded waterfront property on Lake Superior, at the northerly edge of Michigan’s Upper Peninsula, about 300 miles northeast of Minneapolis.
The wooded 3-acre site features the rocky shoreline of Lake Superior, a lake that sometimes behaves like the ocean. The 2,000 SF cabin cantilevers out toward the water, with a 40-ft. long glass wall facing the spectacular beauty of the lake. The cabin is composed of two simple volumes: a large open living/dining/kitchen space with an open timber ceiling structure and a 2-story “bedroom tower,” with the kids’ bedroom on the ground floor and the parents’ bedroom stacked above.
The interior spaces are wood paneled, with exposed framing in the ceiling. The cabinets use PLYBOO, a FSC-certified bamboo product, with mahogany end panels. The use of mahogany is repeated in the custom mahogany/steel curvilinear dining table and in the custom mahogany coffee table. The cabin has a simple, elemental quality that is enhanced by custom touches such as the curvilinear maple entry screen and the custom furniture pieces. The cabin utilizes native Michigan hardwoods such as maple and birch. The exterior of the cabin is clad in corrugated metal siding, offset by the tall fireplace mass of Montana ledgestone at the east end.
The house has a number of sustainable or “green” building features, including 2x8 construction (40% greater insulation value); generous glass areas to provide natural lighting and ventilation; large overhangs for sun and snow protection; and metal siding for maximum durability. Sustainable interior finish materials include bamboo/plywood cabinets, linoleum floors, locally-grown maple flooring and birch paneling, and low-VOC paints.

Modern inredning av ett avskilt, litet vit vitt u-kök, med en nedsänkt diskho, släta luckor, vita skåp, bänkskiva i zink, vitt stänkskydd, stänkskydd i stenkakel, integrerade vitvaror, klinkergolv i porslin, en köksö och vitt golv

Bright and airy cottage kitchen with natural wood accents and a pop of blue.
Inredning av ett maritimt litet vit linjärt vitt kök med öppen planlösning, med skåp i shakerstil, skåp i ljust trä, bänkskiva i kvarts, blått stänkskydd, stänkskydd i terrakottakakel, integrerade vitvaror och en köksö
Inredning av ett maritimt litet vit linjärt vitt kök med öppen planlösning, med skåp i shakerstil, skåp i ljust trä, bänkskiva i kvarts, blått stänkskydd, stänkskydd i terrakottakakel, integrerade vitvaror och en köksö
5 687 foton på litet kök, med integrerade vitvaror
7