82 foton på litet kök
Sortera efter:Populärt i dag
1 - 20 av 82 foton

Jeff Herr
Inspiration för ett litet vintage kök, med luckor med glaspanel, stänkskydd i tunnelbanekakel, en rustik diskho, grå skåp, marmorbänkskiva, vitt stänkskydd, integrerade vitvaror, mellanmörkt trägolv och en halv köksö
Inspiration för ett litet vintage kök, med luckor med glaspanel, stänkskydd i tunnelbanekakel, en rustik diskho, grå skåp, marmorbänkskiva, vitt stänkskydd, integrerade vitvaror, mellanmörkt trägolv och en halv köksö

Architecture & Interior Design: David Heide Design Studio -- Photos: Greg Page Photography
Idéer för ett avskilt, litet amerikanskt u-kök, med en rustik diskho, vita skåp, rostfria vitvaror, luckor med infälld panel, vitt stänkskydd, stänkskydd i tunnelbanekakel, ljust trägolv, bänkskiva i täljsten och brunt golv
Idéer för ett avskilt, litet amerikanskt u-kök, med en rustik diskho, vita skåp, rostfria vitvaror, luckor med infälld panel, vitt stänkskydd, stänkskydd i tunnelbanekakel, ljust trägolv, bänkskiva i täljsten och brunt golv

Compact Kitchen in a apartment, minimal design, with clean lines.
Bild på ett litet funkis u-kök, med vita skåp, marmorbänkskiva, integrerade vitvaror, vitt stänkskydd och mörkt trägolv
Bild på ett litet funkis u-kök, med vita skåp, marmorbänkskiva, integrerade vitvaror, vitt stänkskydd och mörkt trägolv

a small galley kitchen opens up to the Dining Room in a 19th century Row House
Idéer för att renovera ett avskilt, litet vintage kök, med rostfria vitvaror, luckor med infälld panel, vita skåp och vitt stänkskydd
Idéer för att renovera ett avskilt, litet vintage kök, med rostfria vitvaror, luckor med infälld panel, vita skåp och vitt stänkskydd

Stephanie Schetter © 2015 Houzz
Minimalistisk inredning av ett litet linjärt kök och matrum, med en rustik diskho, släta luckor, rostfria vitvaror, ljust trägolv, bänkskiva i rostfritt stål, vitt stänkskydd och stänkskydd i keramik
Minimalistisk inredning av ett litet linjärt kök och matrum, med en rustik diskho, släta luckor, rostfria vitvaror, ljust trägolv, bänkskiva i rostfritt stål, vitt stänkskydd och stänkskydd i keramik
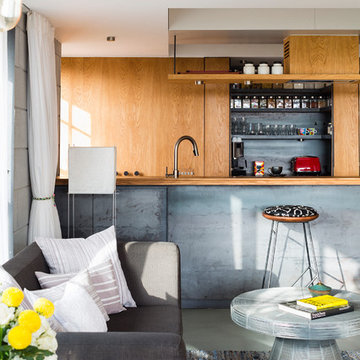
Living Room and Open Kitchen
Photo Credits: Jignesh Jhaveri
Idéer för små funkis linjära kök och matrum, med släta luckor, betonggolv, en undermonterad diskho, skåp i ljust trä, bänkskiva i rostfritt stål, stänkskydd med metallisk yta, rostfria vitvaror och en köksö
Idéer för små funkis linjära kök och matrum, med släta luckor, betonggolv, en undermonterad diskho, skåp i ljust trä, bänkskiva i rostfritt stål, stänkskydd med metallisk yta, rostfria vitvaror och en köksö
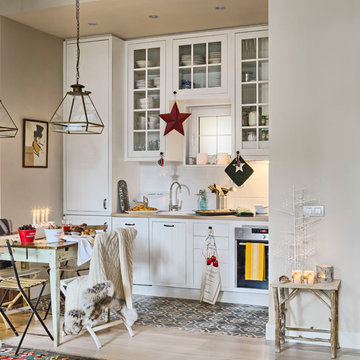
Fotografía: masfotogenica fotografia
Exempel på ett litet klassiskt linjärt kök och matrum, med luckor med glaspanel, vita skåp, vitt stänkskydd, integrerade vitvaror, ljust trägolv och träbänkskiva
Exempel på ett litet klassiskt linjärt kök och matrum, med luckor med glaspanel, vita skåp, vitt stänkskydd, integrerade vitvaror, ljust trägolv och träbänkskiva
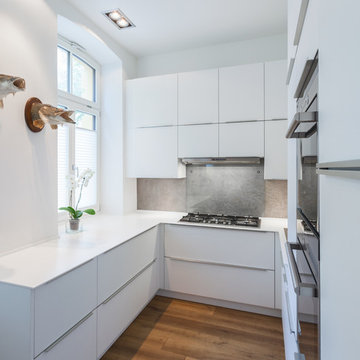
www.kern-fotografie.de
Idéer för att renovera ett litet, avskilt funkis u-kök, med släta luckor, vita skåp, rostfria vitvaror, mellanmörkt trägolv, grått stänkskydd och glaspanel som stänkskydd
Idéer för att renovera ett litet, avskilt funkis u-kök, med släta luckor, vita skåp, rostfria vitvaror, mellanmörkt trägolv, grått stänkskydd och glaspanel som stänkskydd
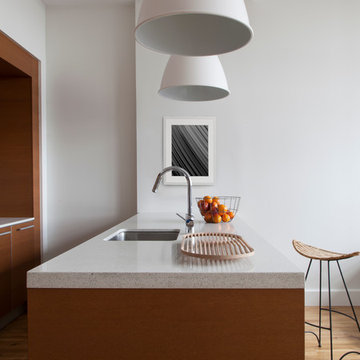
Notable decor elements include: Tom Dixon for Cappellini Morrison wicker barstools, Bestlite BL9XL Pendant Extra Large
Photography by: Francesco Bertocci
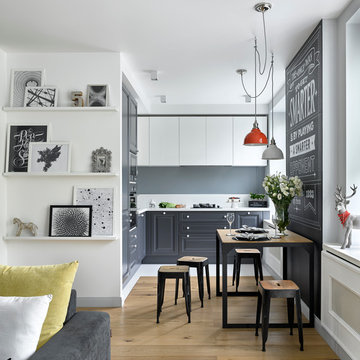
Фотограф Сергей Ананьев
Idéer för små skandinaviska kök, med luckor med upphöjd panel, grå skåp och ljust trägolv
Idéer för små skandinaviska kök, med luckor med upphöjd panel, grå skåp och ljust trägolv

Inspiration för små industriella parallellkök, med släta luckor, skåp i rostfritt stål, vitt stänkskydd, stänkskydd i tunnelbanekakel, svarta vitvaror och en halv köksö
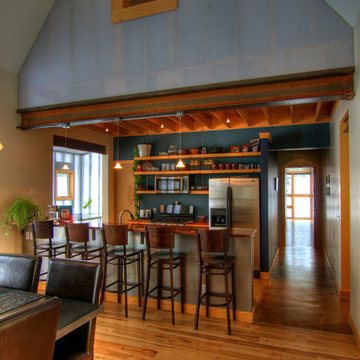
Valdez Architecture + Interiors
Inredning av ett modernt litet kök, med rostfria vitvaror, skåp i shakerstil, en köksö, en nedsänkt diskho, skåp i ljust trä, granitbänkskiva och ljust trägolv
Inredning av ett modernt litet kök, med rostfria vitvaror, skåp i shakerstil, en köksö, en nedsänkt diskho, skåp i ljust trä, granitbänkskiva och ljust trägolv

Island Architects
Klassisk inredning av ett litet kök, med en undermonterad diskho, luckor med infälld panel, skåp i mellenmörkt trä, brunt stänkskydd och mellanmörkt trägolv
Klassisk inredning av ett litet kök, med en undermonterad diskho, luckor med infälld panel, skåp i mellenmörkt trä, brunt stänkskydd och mellanmörkt trägolv

Two custom-built moveable islands create flexible counter space in this long but relatively narrow kitchen. New walnut lower cabinets were meticulously matched to the uppers to create a seamless update consistent with the period architectural style of this 1908 Portland foursquare style home. Photo by Photo Art Portraits.
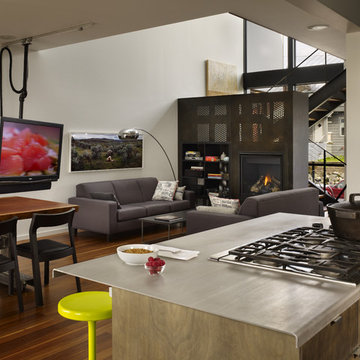
This Seattle modern house by chadbourne + doss architects provides open spaces for living and entertaining. A gas fireplace is enclosed in a perforated steel enclosure providing abstract patterned views and light. A custom track allows the TV to slide and rotate providing viewing from anywhere in the Great Room.
Photo by Benjamin Benschneider
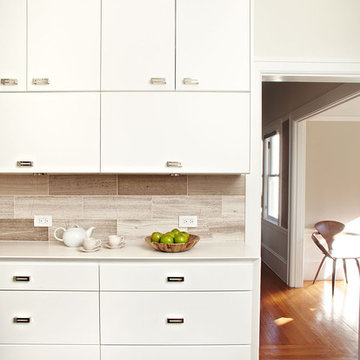
A cramped and dated kitchen was completely removed. New custom cabinets, built-in wine storage and shelves came from the same shop. Quartz waterfall counters were installed with all-new flooring, LED light fixtures, plumbing fixtures and appliances. A new sliding pocket door provides access from the dining room to the powder room as well as to the backyard. A new tankless toilet as well as new finishes on floor, walls and ceiling make a small powder room feel larger than it is in real life.
Photography:
Chris Gaede Photography
http://www.chrisgaede.com
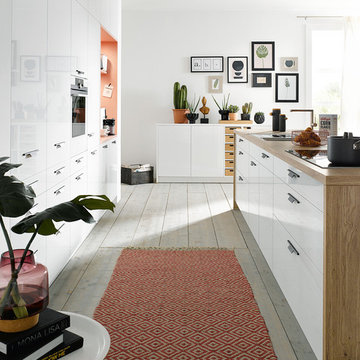
Idéer för ett litet modernt kök, med en undermonterad diskho, släta luckor, vita skåp, träbänkskiva, rostfria vitvaror, ljust trägolv och en köksö
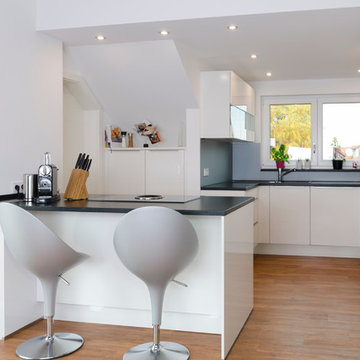
Idéer för ett litet modernt kök med öppen planlösning, med släta luckor, grått stänkskydd, mellanmörkt trägolv, en halv köksö, en nedsänkt diskho och vita skåp

Galley kitchen with tons of storage & functionality.
Klassisk inredning av ett avskilt, litet parallellkök, med en undermonterad diskho, luckor med glaspanel, flerfärgad stänkskydd, rostfria vitvaror, mellanmörkt trägolv, svarta skåp, bänkskiva i täljsten, stänkskydd i porslinskakel och en halv köksö
Klassisk inredning av ett avskilt, litet parallellkök, med en undermonterad diskho, luckor med glaspanel, flerfärgad stänkskydd, rostfria vitvaror, mellanmörkt trägolv, svarta skåp, bänkskiva i täljsten, stänkskydd i porslinskakel och en halv köksö

alyssa kirsten
Foto på ett litet industriellt u-kök, med luckor med infälld panel, stänkskydd i tunnelbanekakel, rostfria vitvaror, vitt stänkskydd, vita skåp och mörkt trägolv
Foto på ett litet industriellt u-kök, med luckor med infälld panel, stänkskydd i tunnelbanekakel, rostfria vitvaror, vitt stänkskydd, vita skåp och mörkt trägolv
82 foton på litet kök
1