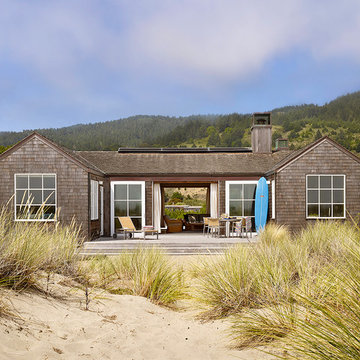980 foton på litet maritimt hus
Sortera efter:
Budget
Sortera efter:Populärt i dag
1 - 20 av 980 foton
Artikel 1 av 3

This mosaic tiled surfboard shower was my design and created by www.willandjane.com - a husband and wife team from San Diego.
Inredning av ett maritimt litet grönt hus, med allt i ett plan, sadeltak och tak i shingel
Inredning av ett maritimt litet grönt hus, med allt i ett plan, sadeltak och tak i shingel

maintaining the contemporary black and white aesthetic, linear horizontal black fencing encloses the rear yard and connects the home to the detached garage
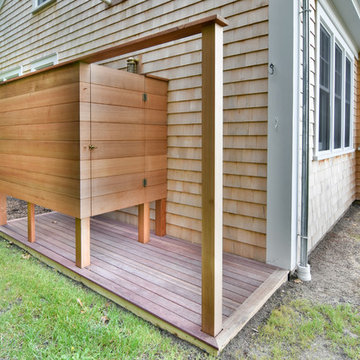
Snug Harbor (Cape Cod)
Outdoor Shower
Builder: Village Restoration
Photography: Meredith Hunnibell
Idéer för att renovera ett litet maritimt hus
Idéer för att renovera ett litet maritimt hus
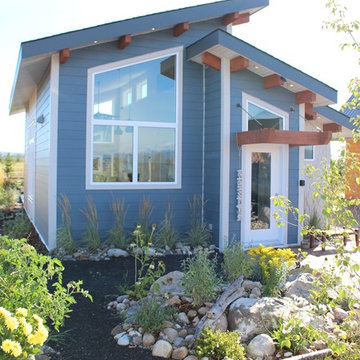
Our Cascade Model. Small modern cottage. Lots of natural light. Timber accents and Hardie exterior.
Exempel på ett litet maritimt blått hus, med allt i ett plan, fiberplattor i betong och sadeltak
Exempel på ett litet maritimt blått hus, med allt i ett plan, fiberplattor i betong och sadeltak
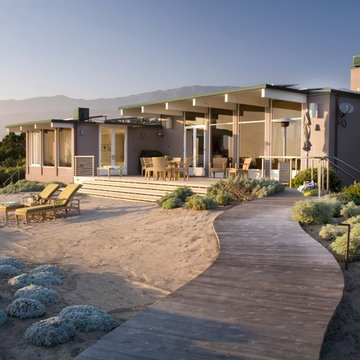
Bill Zeldis
Exempel på ett litet maritimt hus, med allt i ett plan och platt tak
Exempel på ett litet maritimt hus, med allt i ett plan och platt tak

Traditional/ beach contempoary exterior
photo chris darnall
Bild på ett litet maritimt vitt hus, med två våningar, sadeltak och vinylfasad
Bild på ett litet maritimt vitt hus, med två våningar, sadeltak och vinylfasad
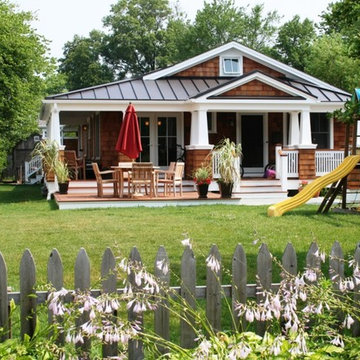
Richard Bubnowski Design LLC
2008 Qualified Remodeler Master Design Award
Inredning av ett maritimt litet brunt hus, med allt i ett plan, sadeltak och tak i metall
Inredning av ett maritimt litet brunt hus, med allt i ett plan, sadeltak och tak i metall

This tiny home comes with a detachable deck that acts as a great space to entertain, especially with the large pass-through window in the kitchen and the curly mango wood bar.
This tropical modern coastal Tiny Home is built on a trailer and is 8x24x14 feet. The blue exterior paint color is called cabana blue. The large circular window is quite the statement focal point for this how adding a ton of curb appeal. The round window is actually two round half-moon windows stuck together to form a circle. There is an indoor bar between the two windows to make the space more interactive and useful- important in a tiny home. There is also another interactive pass-through bar window on the deck leading to the kitchen making it essentially a wet bar. This window is mirrored with a second on the other side of the kitchen and the are actually repurposed french doors turned sideways. Even the front door is glass allowing for the maximum amount of light to brighten up this tiny home and make it feel spacious and open. This tiny home features a unique architectural design with curved ceiling beams and roofing, high vaulted ceilings, a tiled in shower with a skylight that points out over the tongue of the trailer saving space in the bathroom, and of course, the large bump-out circle window and awning window that provides dining spaces.

This cozy lake cottage skillfully incorporates a number of features that would normally be restricted to a larger home design. A glance of the exterior reveals a simple story and a half gable running the length of the home, enveloping the majority of the interior spaces. To the rear, a pair of gables with copper roofing flanks a covered dining area that connects to a screened porch. Inside, a linear foyer reveals a generous staircase with cascading landing. Further back, a centrally placed kitchen is connected to all of the other main level entertaining spaces through expansive cased openings. A private study serves as the perfect buffer between the homes master suite and living room. Despite its small footprint, the master suite manages to incorporate several closets, built-ins, and adjacent master bath complete with a soaker tub flanked by separate enclosures for shower and water closet. Upstairs, a generous double vanity bathroom is shared by a bunkroom, exercise space, and private bedroom. The bunkroom is configured to provide sleeping accommodations for up to 4 people. The rear facing exercise has great views of the rear yard through a set of windows that overlook the copper roof of the screened porch below.
Builder: DeVries & Onderlinde Builders
Interior Designer: Vision Interiors by Visbeen
Photographer: Ashley Avila Photography
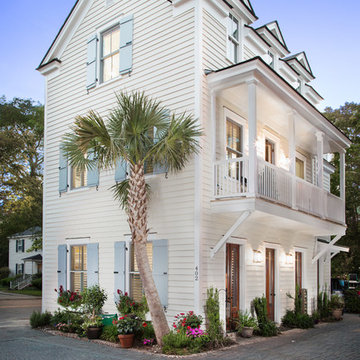
David Strauss Photography
Inspiration för små maritima vita trähus, med tre eller fler plan och sadeltak
Inspiration för små maritima vita trähus, med tre eller fler plan och sadeltak

Inredning av ett maritimt litet blått hus, med mansardtak, tak i shingel, två våningar och vinylfasad
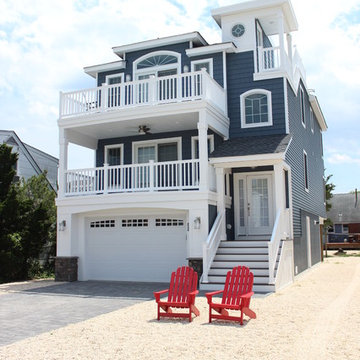
Beautiful, low maintenance home on a narrow lot on Long Beach Island. This reversed living home has the bedrooms and baths on the first floor and the living and entertaining spaces on the top floor. This enables the owners to take advantage of beach views and coastal breezes. There are three decks for entertaining, including a roof deck.

Bild på ett litet maritimt grönt hus, med allt i ett plan, fiberplattor i betong, sadeltak och tak i shingel

This family camp on Whidbey Island is designed with a main cabin and two small sleeping cabins. The main cabin is a one story with a loft and includes two bedrooms and a kitchen. The cabins are arranged in a semi circle around the open meadow.
Designed by: H2D Architecture + Design
www.h2darchitects.com
Photos by: Chad Coleman Photography
#whidbeyisland
#whidbeyislandarchitect
#h2darchitects

Exempel på ett litet maritimt vitt hus, med tre eller fler plan, fiberplattor i betong, pulpettak och tak med takplattor
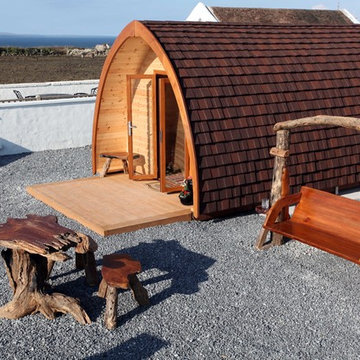
External photo showing Decra 'Oberon' roof tiles (40 year Warranty)
Easy-fix Deck unit has been treated with 'Microshades' (20 year warrantee against rot)
Photo Credit:Polly & Tony Hartney
980 foton på litet maritimt hus
1


