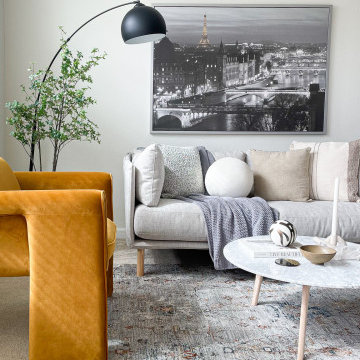1 352 foton på litet retro vardagsrum
Sortera efter:
Budget
Sortera efter:Populärt i dag
1 - 20 av 1 352 foton

Retro inredning av ett litet separat vardagsrum, med en standard öppen spis, en spiselkrans i trä, vita väggar, mörkt trägolv och brunt golv

Mid-century modern living room with open plan and floor to ceiling windows for indoor-outdoor ambiance, redwood paneled walls, exposed wood beam ceiling, wood flooring and mid-century modern style furniture, in Berkeley, California. - Photo by Bruce Damonte.

An 8 ft. simple teak wood finish main door gives way to a cozy living room doused in natural light streaming from a large window and a cute-as-a-button balconette. The wall between this room and the kitchen has been demolished and the open kitchen now effectively makes this living space appear larger. We laid wooden look tiles on the floor, pre-cut into 4 pieces and organized in the herringbone pattern. This is not only spread across the studio but also seeps up the living room main wall. Upon this wall, hangs an artwork specially commissioned to a young artist to be evocative yet flaunt the yellow and blue that ties the otherwise somber colours together.
Below this is a long chesterfield sofa in electric blue, an armchair upholstered in hounds-tooth with a gold, black and wooden frame. A wood and black glass center table set and a yellow and wooden side table set complete the seating set up. A custom rug in colours of our choice brings a touch of elegance to the room. Beside this is a white and wood console table with a round gold and wood finish mirror. A black skirting flows throughout the walls with a wood detailing as an added design detail.

CJ South
Retro inredning av ett litet allrum med öppen planlösning, med blå väggar, betonggolv, en standard öppen spis och en spiselkrans i metall
Retro inredning av ett litet allrum med öppen planlösning, med blå väggar, betonggolv, en standard öppen spis och en spiselkrans i metall

Foto på ett litet 60 tals separat vardagsrum, med ett finrum, bruna väggar och heltäckningsmatta

Inspiration för små retro allrum med öppen planlösning, med betonggolv, en dubbelsidig öppen spis, en spiselkrans i betong och beiget golv

Weather House is a bespoke home for a young, nature-loving family on a quintessentially compact Northcote block.
Our clients Claire and Brent cherished the character of their century-old worker's cottage but required more considered space and flexibility in their home. Claire and Brent are camping enthusiasts, and in response their house is a love letter to the outdoors: a rich, durable environment infused with the grounded ambience of being in nature.
From the street, the dark cladding of the sensitive rear extension echoes the existing cottage!s roofline, becoming a subtle shadow of the original house in both form and tone. As you move through the home, the double-height extension invites the climate and native landscaping inside at every turn. The light-bathed lounge, dining room and kitchen are anchored around, and seamlessly connected to, a versatile outdoor living area. A double-sided fireplace embedded into the house’s rear wall brings warmth and ambience to the lounge, and inspires a campfire atmosphere in the back yard.
Championing tactility and durability, the material palette features polished concrete floors, blackbutt timber joinery and concrete brick walls. Peach and sage tones are employed as accents throughout the lower level, and amplified upstairs where sage forms the tonal base for the moody main bedroom. An adjacent private deck creates an additional tether to the outdoors, and houses planters and trellises that will decorate the home’s exterior with greenery.
From the tactile and textured finishes of the interior to the surrounding Australian native garden that you just want to touch, the house encapsulates the feeling of being part of the outdoors; like Claire and Brent are camping at home. It is a tribute to Mother Nature, Weather House’s muse.
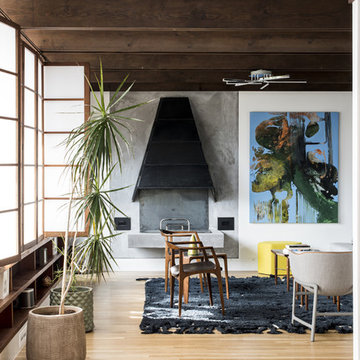
Photo by Andrew Hyslop
Idéer för att renovera ett litet 60 tals allrum med öppen planlösning, med en spiselkrans i betong
Idéer för att renovera ett litet 60 tals allrum med öppen planlösning, med en spiselkrans i betong
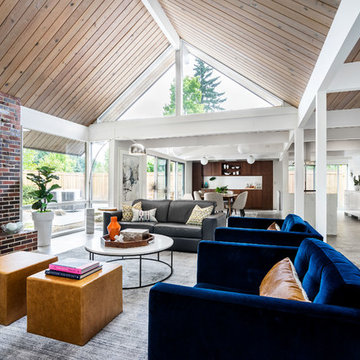
Exempel på ett litet 50 tals allrum med öppen planlösning, med vita väggar, betonggolv, en standard öppen spis, en spiselkrans i tegelsten och grått golv
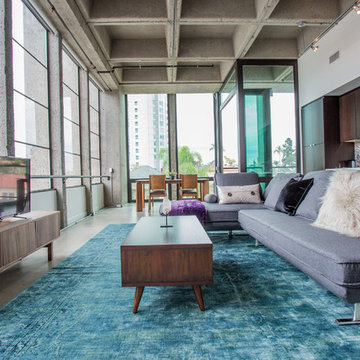
BRADLEY SCHWEIT PHOTOGRAPHY
Idéer för små retro loftrum, med grå väggar, betonggolv och en fristående TV
Idéer för små retro loftrum, med grå väggar, betonggolv och en fristående TV
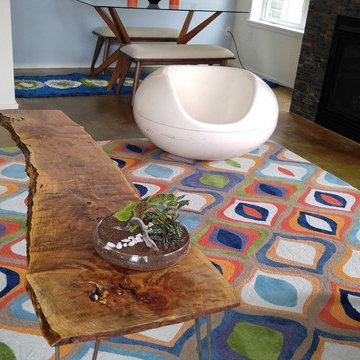
Carrie Case Designs
60 tals inredning av ett litet allrum med öppen planlösning, med vita väggar, betonggolv, en standard öppen spis, en spiselkrans i sten och en väggmonterad TV
60 tals inredning av ett litet allrum med öppen planlösning, med vita väggar, betonggolv, en standard öppen spis, en spiselkrans i sten och en väggmonterad TV
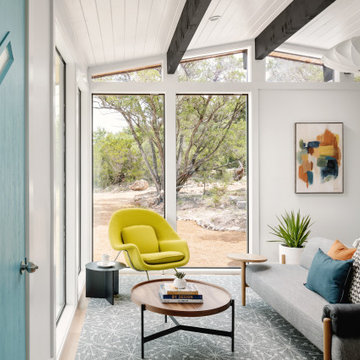
Our Austin studio decided to go bold with this project by ensuring that each space had a unique identity in the Mid-Century Modern style bathroom, butler's pantry, and mudroom. We covered the bathroom walls and flooring with stylish beige and yellow tile that was cleverly installed to look like two different patterns. The mint cabinet and pink vanity reflect the mid-century color palette. The stylish knobs and fittings add an extra splash of fun to the bathroom.
The butler's pantry is located right behind the kitchen and serves multiple functions like storage, a study area, and a bar. We went with a moody blue color for the cabinets and included a raw wood open shelf to give depth and warmth to the space. We went with some gorgeous artistic tiles that create a bold, intriguing look in the space.
In the mudroom, we used siding materials to create a shiplap effect to create warmth and texture – a homage to the classic Mid-Century Modern design. We used the same blue from the butler's pantry to create a cohesive effect. The large mint cabinets add a lighter touch to the space.
---
Project designed by the Atomic Ranch featured modern designers at Breathe Design Studio. From their Austin design studio, they serve an eclectic and accomplished nationwide clientele including in Palm Springs, LA, and the San Francisco Bay Area.
For more about Breathe Design Studio, see here: https://www.breathedesignstudio.com/
To learn more about this project, see here:
https://www.breathedesignstudio.com/atomic-ranch

This 1956 John Calder Mackay home had been poorly renovated in years past. We kept the 1400 sqft footprint of the home, but re-oriented and re-imagined the bland white kitchen to a midcentury olive green kitchen that opened up the sight lines to the wall of glass facing the rear yard. We chose materials that felt authentic and appropriate for the house: handmade glazed ceramics, bricks inspired by the California coast, natural white oaks heavy in grain, and honed marbles in complementary hues to the earth tones we peppered throughout the hard and soft finishes. This project was featured in the Wall Street Journal in April 2022.
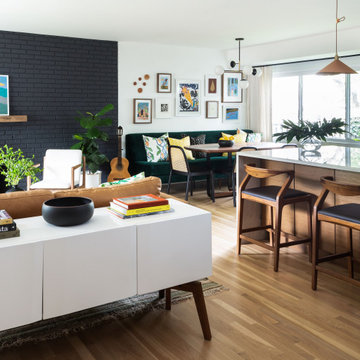
Inspiration för små 50 tals allrum med öppen planlösning, med vita väggar, ljust trägolv, en standard öppen spis, en spiselkrans i tegelsten och beiget golv

Exempel på ett litet 60 tals separat vardagsrum, med gröna väggar, heltäckningsmatta och beiget golv
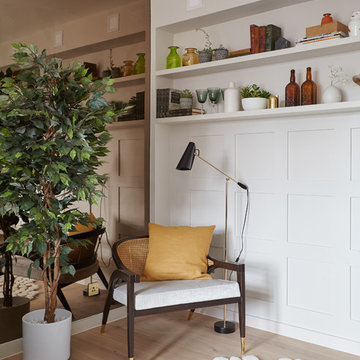
This apartment is designed by Black and Milk Interior Design. They specialise in Modern Interiors for Modern London Homes. https://blackandmilk.co.uk
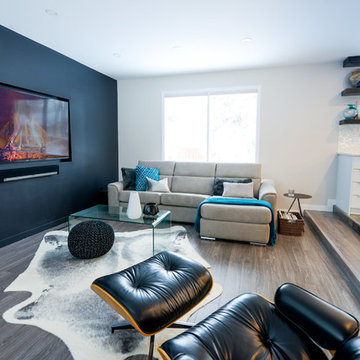
Foto på ett litet 60 tals allrum med öppen planlösning, med ett finrum, svarta väggar, ljust trägolv och en väggmonterad TV
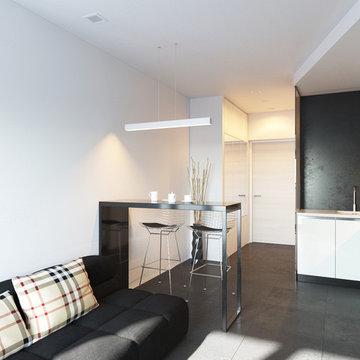
Foto på ett litet 50 tals loftrum, med ett finrum, vita väggar och en väggmonterad TV

Living room furnishing and remodel
Idéer för att renovera ett litet retro allrum med öppen planlösning, med vita väggar, mellanmörkt trägolv, en öppen hörnspis, en spiselkrans i tegelsten, TV i ett hörn och brunt golv
Idéer för att renovera ett litet retro allrum med öppen planlösning, med vita väggar, mellanmörkt trägolv, en öppen hörnspis, en spiselkrans i tegelsten, TV i ett hörn och brunt golv
1 352 foton på litet retro vardagsrum
1
