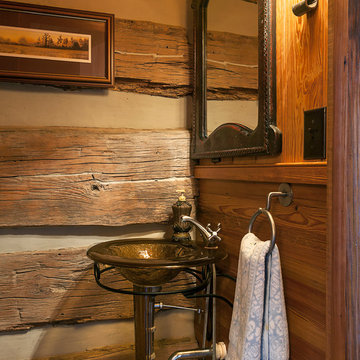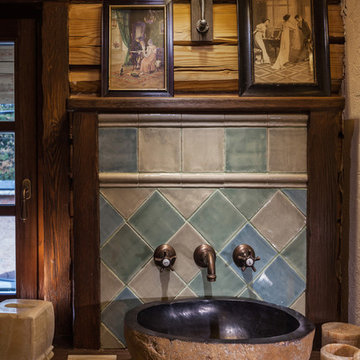2 082 foton på litet rustikt badrum
Sortera efter:
Budget
Sortera efter:Populärt i dag
1 - 20 av 2 082 foton

salle de bain style montagne dans un chalet en Vanoise
Idéer för att renovera ett litet rustikt brun brunt badrum med dusch, med skåp i shakerstil, skåp i mellenmörkt trä, en dusch i en alkov, grå kakel, bruna väggar, ett fristående handfat, träbänkskiva och med dusch som är öppen
Idéer för att renovera ett litet rustikt brun brunt badrum med dusch, med skåp i shakerstil, skåp i mellenmörkt trä, en dusch i en alkov, grå kakel, bruna väggar, ett fristående handfat, träbänkskiva och med dusch som är öppen
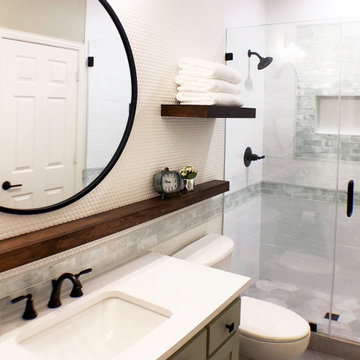
This adorable rustic, modern farmhouse style guest bathroom will make guests want to stay a while. Ceiling height subway tile in a mix of green opalescent glass and white with an accent strip that extends into the vanity area makes this petite space really pop. Combined with stained floating shelves and a white penny tile accent wall, this unique space invites guests to come on in... Octagon porcelain floor tile adds texture and interest and the custom green vanity with white quartz top ties it all together. Oil rubbed bronze fixtures, square door and drawer pulls, and a round industrial mirror add the final touch.
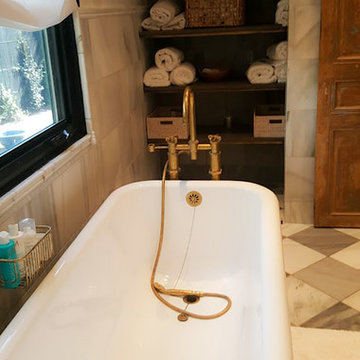
Art can completely transform any space and enhance it's natural Rustic beauty. Every element in this project was influenced by an artistic point of view. Attention to details brings a synergy to the overall project.
Complete remodel | lot: 4,060 Sq. Ft | Home 1100-1200 sqft.
Hedged and gated, charming authentic 1924 Spanish in the Melrose District. Private front and back yard, rooms open to yard through French doors. High covered ceilings, refinished hardwood floors, formal dining room, eat in kitchen, central ac, low maintenance drought tolerant landscaping, one car garage with new electric door, and driveway.

Jose Alfano
Rustik inredning av ett litet badrum med dusch, med beige kakel, beige väggar, ett integrerad handfat, luckor med upphöjd panel, skåp i mörkt trä, en öppen dusch, en toalettstol med separat cisternkåpa, stenkakel, klinkergolv i porslin och bänkskiva i akrylsten
Rustik inredning av ett litet badrum med dusch, med beige kakel, beige väggar, ett integrerad handfat, luckor med upphöjd panel, skåp i mörkt trä, en öppen dusch, en toalettstol med separat cisternkåpa, stenkakel, klinkergolv i porslin och bänkskiva i akrylsten
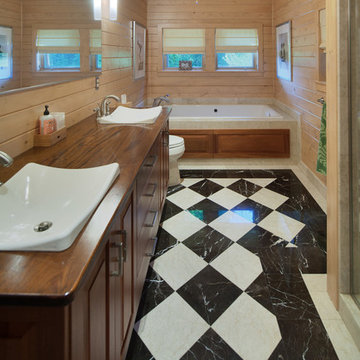
The new master bathroom continues the palette of materials used throughout the house but adds a black and white marble floor to add a touch of luxury. Photography: Fred Golden

This guest bathroom has white marble tile in the shower and small herringbone mosaic on the floor. The shower tile is taken all the way to the ceiling to emphasize height and create a larger volume in an otherwise small space.
large 12 x24 marble tiles were cut down in three widths, to create a pleasing rhythm and pattern. The sink cabinet also has a marble top.

Foto på ett litet rustikt beige en-suite badrum, med skåp i mörkt trä, beige väggar, skåp i shakerstil, ett undermonterat badkar, beige kakel, ett undermonterad handfat och grått golv

Photography by Stu Estler
Inspiration för små rustika en-suite badrum, med en hörndusch, en toalettstol med separat cisternkåpa, vit kakel, tunnelbanekakel, vita väggar, cementgolv, flerfärgat golv och dusch med gångjärnsdörr
Inspiration för små rustika en-suite badrum, med en hörndusch, en toalettstol med separat cisternkåpa, vit kakel, tunnelbanekakel, vita väggar, cementgolv, flerfärgat golv och dusch med gångjärnsdörr

The guest bath at times will be used by up to twelve people. The tub/shower and watercloset are each behind their own doors to make sharing easier. An extra deep counter and ledge above provides space for guests to lay out toiletries.

Inredning av ett rustikt litet grå grått en-suite badrum, med en hörndusch, grön kakel, porslinskakel, bänkskiva i kvarts och med dusch som är öppen

Exempel på ett litet rustikt beige beige toalett, med luckor med upphöjd panel, skåp i mörkt trä, en toalettstol med hel cisternkåpa, beige väggar, ett undermonterad handfat och granitbänkskiva

Idéer för små rustika grått toaletter, med skåp i shakerstil, skåp i ljust trä, vit kakel, keramikplattor, beige väggar, klinkergolv i porslin, ett integrerad handfat, bänkskiva i betong och svart golv

Rustic at it's finest. A chiseled face vanity contrasts with the thick modern countertop, natural stone vessel sink and basketweave wall tile. Delicate iron and glass sconces provide the perfect glow.
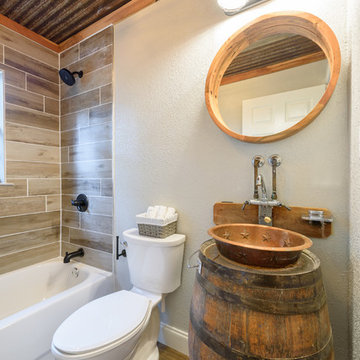
Jennifer Egoavil Design
All photos © Mike Healey Photography
Bild på ett litet rustikt brun brunt en-suite badrum, med ett platsbyggt badkar, en dusch/badkar-kombination, en toalettstol med separat cisternkåpa, grå väggar, mörkt trägolv, ett fristående handfat, träbänkskiva, brunt golv och dusch med skjutdörr
Bild på ett litet rustikt brun brunt en-suite badrum, med ett platsbyggt badkar, en dusch/badkar-kombination, en toalettstol med separat cisternkåpa, grå väggar, mörkt trägolv, ett fristående handfat, träbänkskiva, brunt golv och dusch med skjutdörr
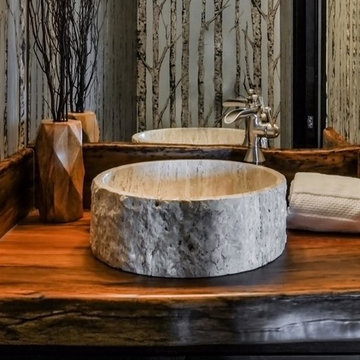
Bild på ett litet rustikt toalett, med bruna skåp, bruna väggar, ett fristående handfat och träbänkskiva
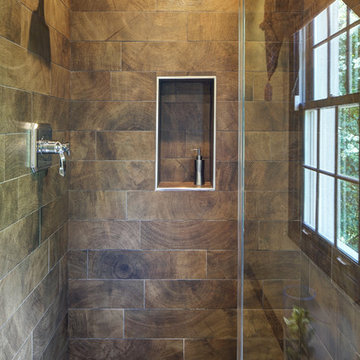
Tasked to update the "playroom bath", this space was made to look like part of the medieval castle theme that is just outside the door - complete with murals of knights and princesses and the homeowners' childrens' portraits incorporated in the scene. With rustic finishes, warm tones, and a "cavelike" effect in the shower, the goal was achieved.
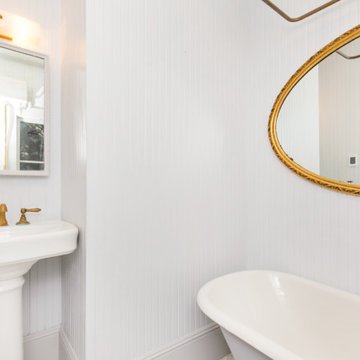
Bathroom in Rustic remodel nestled in the lush Mill Valley Hills, North Bay of San Francisco.
Leila Seppa Photography.
Foto på ett litet rustikt badrum, med ett badkar med tassar, en dusch/badkar-kombination, en toalettstol med separat cisternkåpa, vita väggar och ett piedestal handfat
Foto på ett litet rustikt badrum, med ett badkar med tassar, en dusch/badkar-kombination, en toalettstol med separat cisternkåpa, vita väggar och ett piedestal handfat
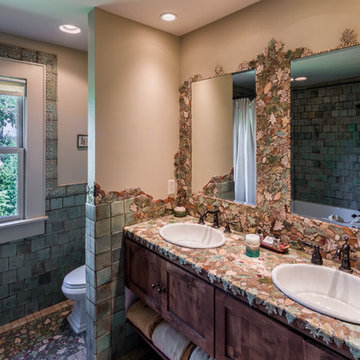
This unique home, and it's use of historic cabins that were dismantled, and then reassembled on-site, was custom designed by MossCreek. As the mountain residence for an accomplished artist, the home features abundant natural light, antique timbers and logs, and numerous spaces designed to highlight the artist's work and to serve as studios for creativity. Photos by John MacLean.
2 082 foton på litet rustikt badrum
1

