135 foton på litet rustikt barnrum
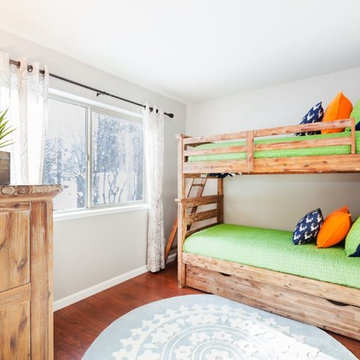
Vacation Rental Living Room
Photograph by Hazeltine Photography.
This was a fun, collaborative effort with our clients. Coming from the Bay area, our clients spend a lot of time in Tahoe and therefore purchased a vacation home within close proximity to Heavenly Mountain. Their intention was to utilize the three-bedroom, three-bathroom, single-family home as a vacation rental but also as a part-time, second home for themselves. Being a vacation rental, budget was a top priority. We worked within our clients’ parameters to create a mountain modern space with the ability to sleep 10, while maintaining durability, functionality and beauty. We’re all thrilled with the result.
Talie Jane Interiors is a full-service, luxury interior design firm specializing in sophisticated environments.
Founder and interior designer, Talie Jane, is well known for her ability to collaborate with clients. She creates highly individualized spaces, reflective of individual tastes and lifestyles. Talie's design approach is simple. She believes that, "every space should tell a story in an artistic and beautiful way while reflecting the personalities and design needs of our clients."
At Talie Jane Interiors, we listen, understand our clients and deliver within budget to provide beautiful, comfortable spaces. By utilizing an analytical and artistic approach, we offer creative solutions to design challenges.

Elizabeth Pedinotti Haynes
Exempel på ett litet rustikt barnrum, med bruna väggar, klinkergolv i keramik och beiget golv
Exempel på ett litet rustikt barnrum, med bruna väggar, klinkergolv i keramik och beiget golv
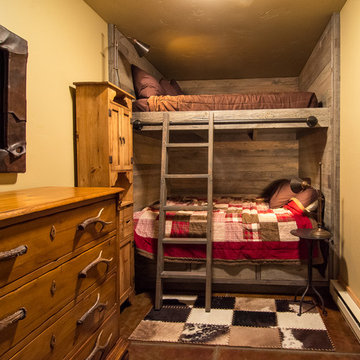
Exempel på ett litet rustikt könsneutralt barnrum kombinerat med sovrum och för 4-10-åringar, med beige väggar och brunt golv
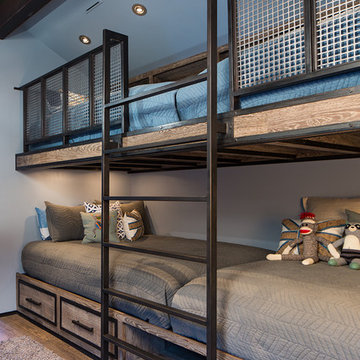
Paul Richer / RICHER IMAGES
Inspiration för ett litet rustikt könsneutralt barnrum kombinerat med sovrum och för 4-10-åringar, med grå väggar och mellanmörkt trägolv
Inspiration för ett litet rustikt könsneutralt barnrum kombinerat med sovrum och för 4-10-åringar, med grå väggar och mellanmörkt trägolv
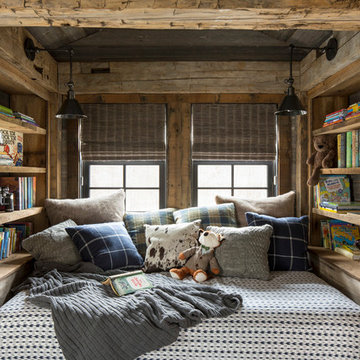
Martha O'Hara Interiors, Interior Design & Photo Styling | Troy Thies, Photography |
Please Note: All “related,” “similar,” and “sponsored” products tagged or listed by Houzz are not actual products pictured. They have not been approved by Martha O’Hara Interiors nor any of the professionals credited. For information about our work, please contact design@oharainteriors.com.
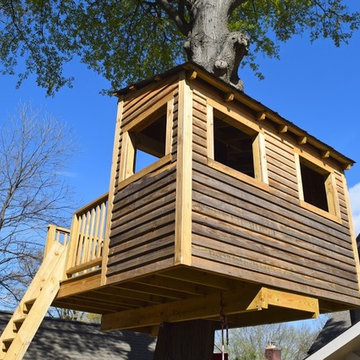
Idéer för små rustika könsneutrala barnrum kombinerat med lekrum och för 4-10-åringar, med bruna väggar och plywoodgolv
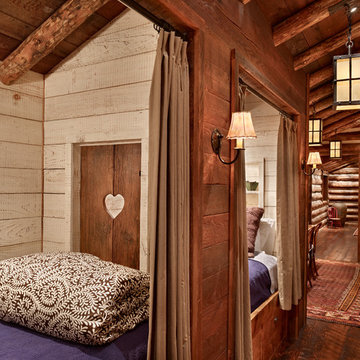
Foto på ett litet rustikt könsneutralt barnrum kombinerat med sovrum, med beige väggar, mörkt trägolv och brunt golv
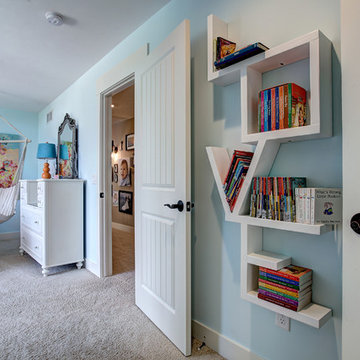
Idéer för ett litet rustikt flickrum kombinerat med sovrum och för 4-10-åringar, med beige väggar, heltäckningsmatta och beiget golv
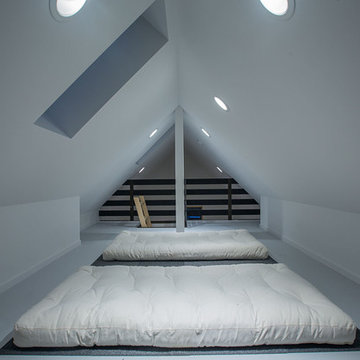
Photographer: Alexander Canaria and Taylor Proctor
Foto på ett litet rustikt könsneutralt barnrum kombinerat med sovrum, med vita väggar
Foto på ett litet rustikt könsneutralt barnrum kombinerat med sovrum, med vita väggar
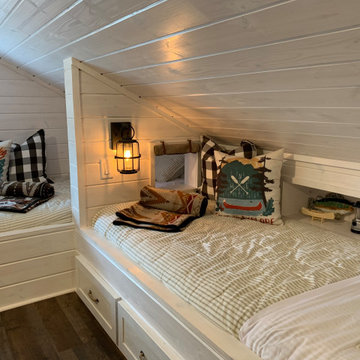
Attic space above lake house garage turned into a fun camping themed bunk room/playroom combo for kids. Four built-in Twin XL beds provide comfortable sleeping arrangements for kids and even adults when extra space is needed at this lake house. Campers can talk between the windows of the beds or lower the canvas shade for privacy. Each bed has it's own dimmable lantern light and built in cubby to keep books, eyeglasses, and electronics nearby.
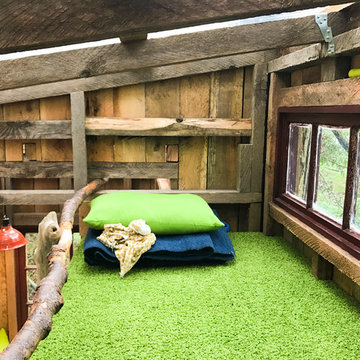
Kids treehouse on Orcas Island WA. All lumber donated by local saw mill.
Bild på ett litet rustikt könsneutralt barnrum kombinerat med lekrum och för 4-10-åringar, med bruna väggar, målat trägolv och blått golv
Bild på ett litet rustikt könsneutralt barnrum kombinerat med lekrum och för 4-10-åringar, med bruna väggar, målat trägolv och blått golv
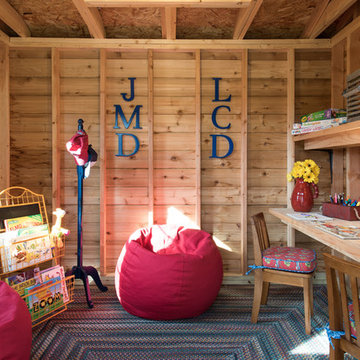
Michael Hunter
Inspiration för små rustika könsneutrala barnrum kombinerat med lekrum och för 4-10-åringar, med betonggolv
Inspiration för små rustika könsneutrala barnrum kombinerat med lekrum och för 4-10-åringar, med betonggolv
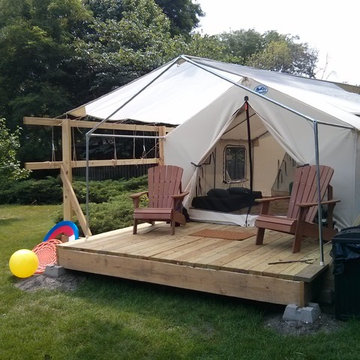
The exterior of our Fort. Photo by K. Day
Bild på ett litet rustikt könsneutralt barnrum kombinerat med lekrum
Bild på ett litet rustikt könsneutralt barnrum kombinerat med lekrum
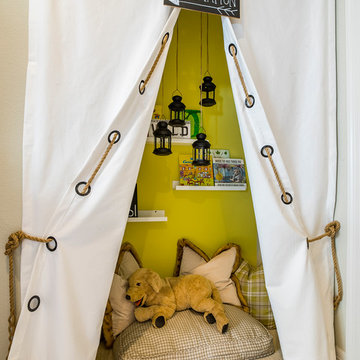
Eric Lucero Photography
Idéer för ett litet rustikt pojkrum kombinerat med lekrum och för 4-10-åringar, med heltäckningsmatta
Idéer för ett litet rustikt pojkrum kombinerat med lekrum och för 4-10-åringar, med heltäckningsmatta
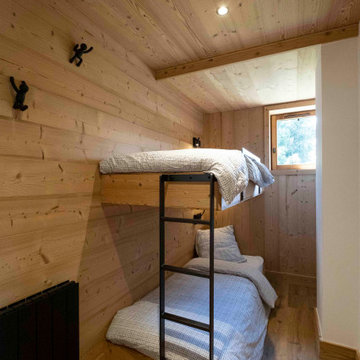
Chambre d'enfants / amis avce lit superposé sur mesure.
Coté minimaliste avec un effet suspendu.
Echelle et rambarde en métal
Idéer för små rustika könsneutrala tonårsrum kombinerat med sovrum, med vita väggar, laminatgolv och brunt golv
Idéer för små rustika könsneutrala tonårsrum kombinerat med sovrum, med vita väggar, laminatgolv och brunt golv
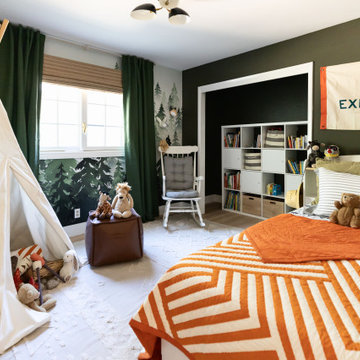
This exploring kids room is any adventure any kid would want to take! A teepee + forest wallpaper to really get into the adventure!
Idéer för ett litet rustikt barnrum, med gröna väggar
Idéer för ett litet rustikt barnrum, med gröna väggar
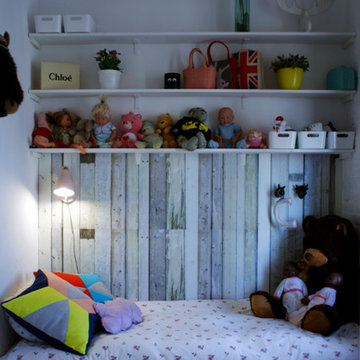
Victoria Aragonés
Idéer för ett litet rustikt könsneutralt småbarnsrum kombinerat med sovrum, med vita väggar
Idéer för ett litet rustikt könsneutralt småbarnsrum kombinerat med sovrum, med vita väggar
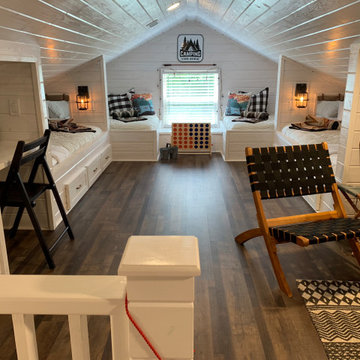
Attic space above lake house garage turned into a fun camping themed bunk room/playroom combo for kids. Four built-in Twin XL beds provide comfortable sleeping arrangements for kids and even adults when extra space is needed at this lake house.
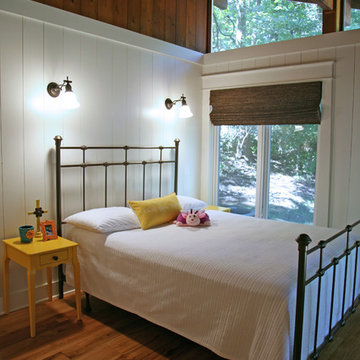
Keeping the wood beams and ceilings, and enhancing them with natural oils was the ticket to success with this older A frame cottage. Painting out the walls was the second ticket. The marriage of materials keeps this cottage cozy and still fresh at the same time.

Idéer för ett litet rustikt barnrum kombinerat med sovrum, med heltäckningsmatta och flerfärgade väggar
135 foton på litet rustikt barnrum
1