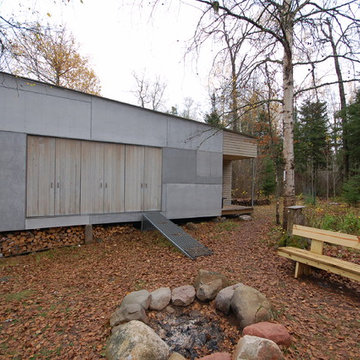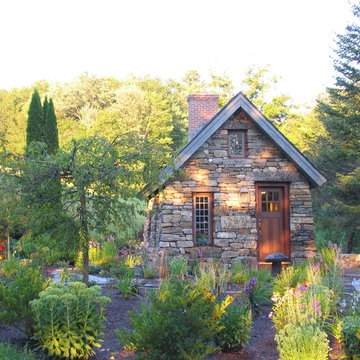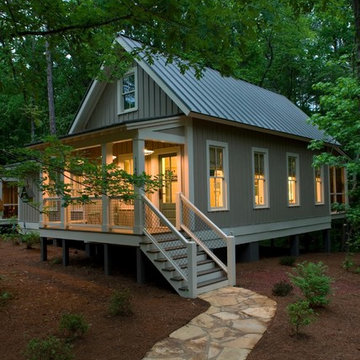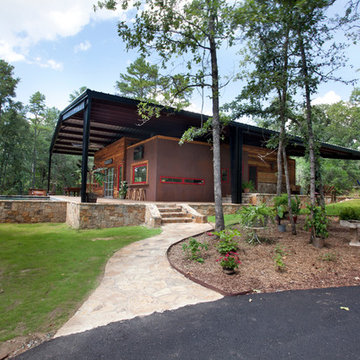1 399 foton på litet rustikt hus
Sortera efter:
Budget
Sortera efter:Populärt i dag
1 - 20 av 1 399 foton

Paul Vu Photographer
www.paulvuphotographer.com
Exempel på ett litet rustikt brunt hus, med allt i ett plan, pulpettak och tak i metall
Exempel på ett litet rustikt brunt hus, med allt i ett plan, pulpettak och tak i metall

The front view of the cabin hints at the small footprint while a view of the back exposes the expansiveness that is offered across all four stories.
This small 934sf lives large offering over 1700sf of interior living space and additional 500sf of covered decking.

We used the timber frame of a century old barn to build this rustic modern house. The barn was dismantled, and reassembled on site. Inside, we designed the home to showcase as much of the original timber frame as possible.
Photography by Todd Crawford
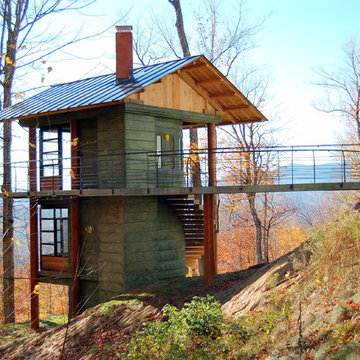
Foto på ett litet rustikt grönt betonghus, med två våningar, sadeltak och tak i metall
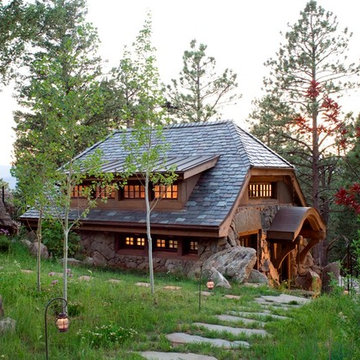
This award-winning and intimate cottage was rebuilt on the site of a deteriorating outbuilding. Doubling as a custom jewelry studio and guest retreat, the cottage’s timeless design was inspired by old National Parks rough-stone shelters that the owners had fallen in love with. A single living space boasts custom built-ins for jewelry work, a Murphy bed for overnight guests, and a stone fireplace for warmth and relaxation. A cozy loft nestles behind rustic timber trusses above. Expansive sliding glass doors open to an outdoor living terrace overlooking a serene wooded meadow.
Photos by: Emily Minton Redfield

Scott Amundson
Idéer för små rustika bruna trähus, med allt i ett plan och sadeltak
Idéer för små rustika bruna trähus, med allt i ett plan och sadeltak
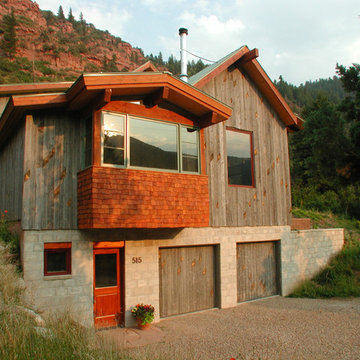
Moutain cabin tucked into the hillside with concrete block retaining wall base and barnwood and cedar shingle sided top.
Inspiration för små rustika grå trähus, med tre eller fler plan och sadeltak
Inspiration för små rustika grå trähus, med tre eller fler plan och sadeltak

This 872 s.f. off-grid straw-bale project is a getaway home for a San Francisco couple with two active young boys.
© Eric Millette Photography
Inspiration för ett litet rustikt beige hus i flera nivåer, med pulpettak och stuckatur
Inspiration för ett litet rustikt beige hus i flera nivåer, med pulpettak och stuckatur

The client came to us to assist with transforming their small family cabin into a year-round residence that would continue the family legacy. The home was originally built by our client’s grandfather so keeping much of the existing interior woodwork and stone masonry fireplace was a must. They did not want to lose the rustic look and the warmth of the pine paneling. The view of Lake Michigan was also to be maintained. It was important to keep the home nestled within its surroundings.
There was a need to update the kitchen, add a laundry & mud room, install insulation, add a heating & cooling system, provide additional bedrooms and more bathrooms. The addition to the home needed to look intentional and provide plenty of room for the entire family to be together. Low maintenance exterior finish materials were used for the siding and trims as well as natural field stones at the base to match the original cabin’s charm.
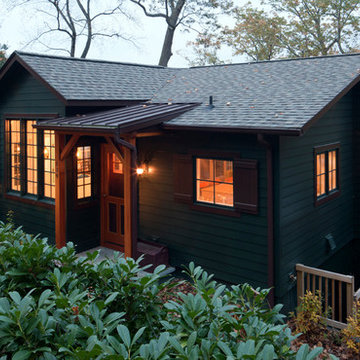
Inredning av ett rustikt litet grönt hus, med allt i ett plan, sadeltak och tak i shingel
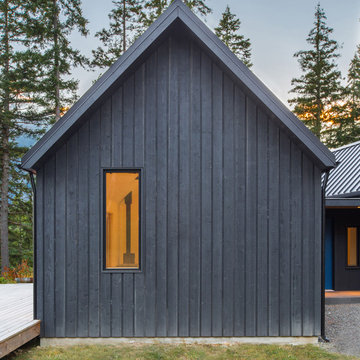
Photographer: Alexander Canaria and Taylor Proctor
Idéer för ett litet rustikt grått trähus, med allt i ett plan och sadeltak
Idéer för ett litet rustikt grått trähus, med allt i ett plan och sadeltak
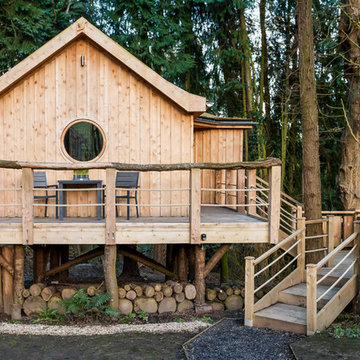
Matthew Heritage
Rustik inredning av ett litet brunt trähus, med allt i ett plan och sadeltak
Rustik inredning av ett litet brunt trähus, med allt i ett plan och sadeltak

This award-winning and intimate cottage was rebuilt on the site of a deteriorating outbuilding. Doubling as a custom jewelry studio and guest retreat, the cottage’s timeless design was inspired by old National Parks rough-stone shelters that the owners had fallen in love with. A single living space boasts custom built-ins for jewelry work, a Murphy bed for overnight guests, and a stone fireplace for warmth and relaxation. A cozy loft nestles behind rustic timber trusses above. Expansive sliding glass doors open to an outdoor living terrace overlooking a serene wooded meadow.
Photos by: Emily Minton Redfield
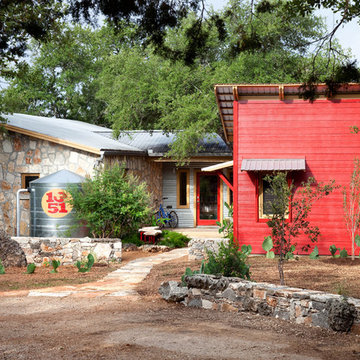
Inspiration för ett litet rustikt rött hus, med allt i ett plan, blandad fasad och pulpettak
1 399 foton på litet rustikt hus
1


