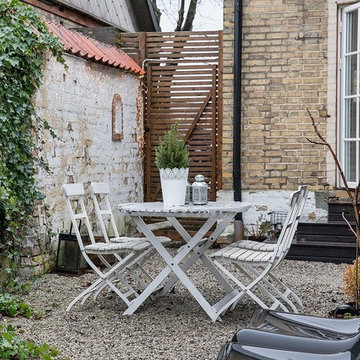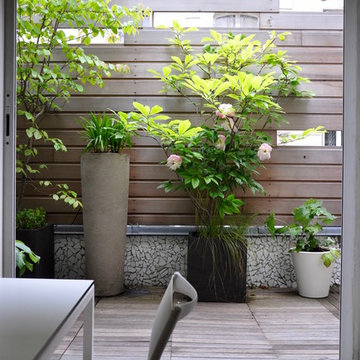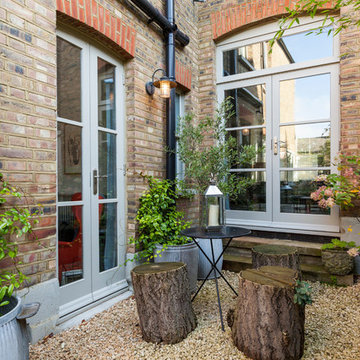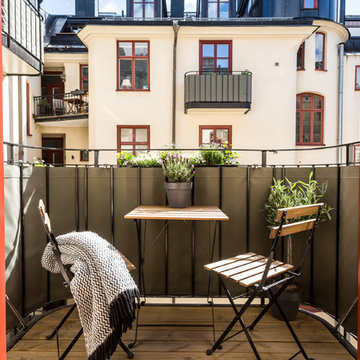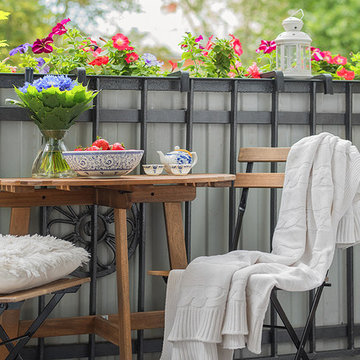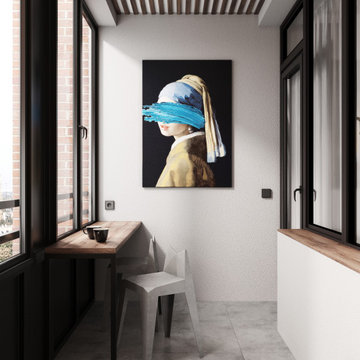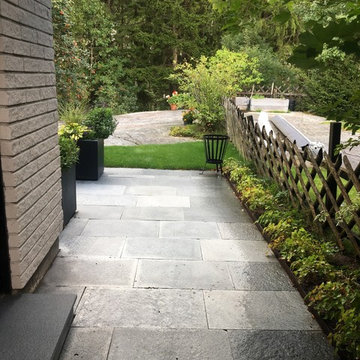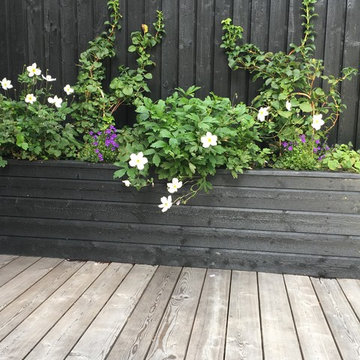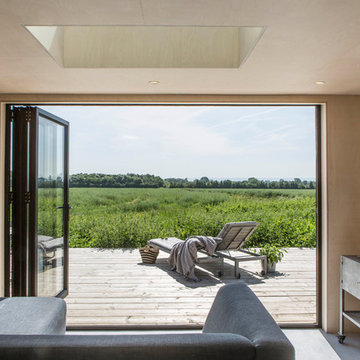Sortera efter:
Budget
Sortera efter:Populärt i dag
1 - 20 av 531 foton
Artikel 1 av 3
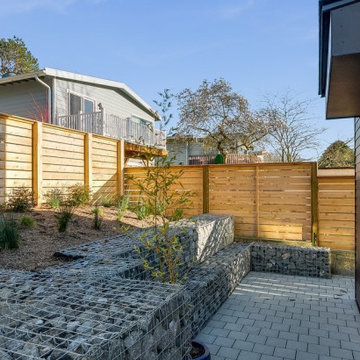
Exempel på en liten nordisk uteplats längs med huset, med marksten i betong
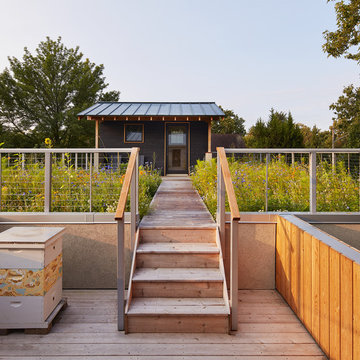
The industrious clients came to us with dreams of a new garage structure to provide a home for all of their passions. The design came together around a three car garage with room for a micro-brewery, workshop and bicycle storage – all attached to the house via a new three season porch – and a native prairie landscape and sauna structure on the roof.
Designed by Jody McGuire
Photographed by Corey Gaffer

Custom screen porch design on our tiny house/cabin build in Barnum MN. 2/3 concrete posts topped by 10x10 pine timbers stained cedartone. 2 steel plates in between timber and concrete. 4x8 pine timbers painted black, along with screen frame. All of these natural materials and color tones pop nicely against the white metal siding and galvalume roofing. Black framing designed to disappear with black screens leaving the wood and concrete to jump out.
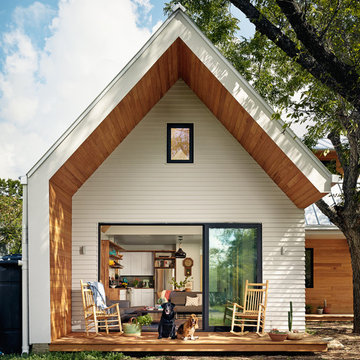
Casey Dunn
Skandinavisk inredning av en liten veranda på baksidan av huset, med trädäck och takförlängning
Skandinavisk inredning av en liten veranda på baksidan av huset, med trädäck och takförlängning
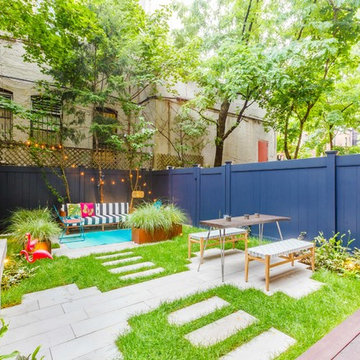
Inspiration för en liten nordisk bakgård i delvis sol, med marksten i betong
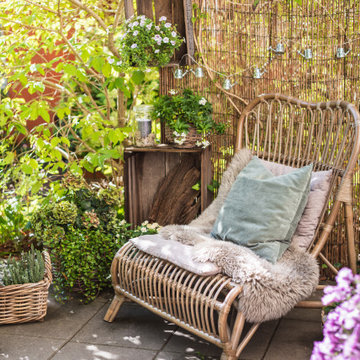
Eine gemütliche Sitzecke mit Decken, Kissen und Pflanzen im Außenbereich wurde geschaffen, um den goldenen Herbst in vollen Zügen genießen zu können.
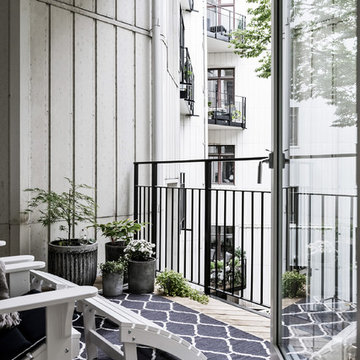
Bjurfors/SE350
Idéer för en liten nordisk balkong, med utekrukor, takförlängning och räcke i metall
Idéer för en liten nordisk balkong, med utekrukor, takförlängning och räcke i metall
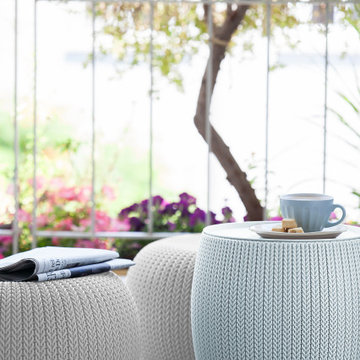
If you are looking for a 3-piece furniture set with a truly unique look and texture unmatched by any other product, look no further than the Cozy Urban 3-piece set from Keter. The Cozy Urban Set integrates beautiful knit texture with a unique feel and stylish design to complement and enhance your home. The detail on this resin set is remarkable, as it has been designed to give you the intricate, interlocking woven knitted look of a braided knit-style design.
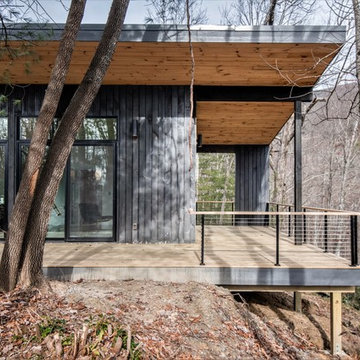
Ryan Theede
Inspiration för små minimalistiska terrasser på baksidan av huset, med takförlängning
Inspiration för små minimalistiska terrasser på baksidan av huset, med takförlängning
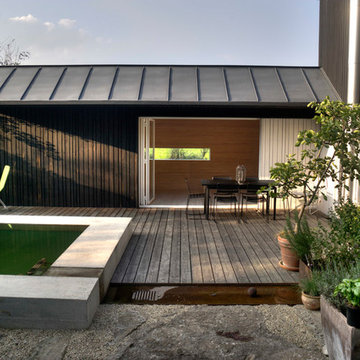
johannes dürschinger
Idéer för att renovera en liten minimalistisk terrass på baksidan av huset
Idéer för att renovera en liten minimalistisk terrass på baksidan av huset
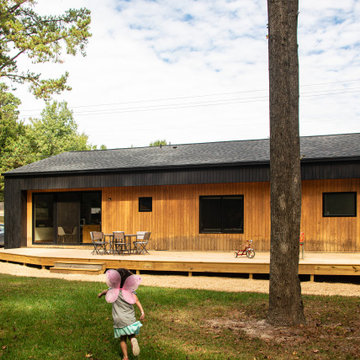
The project’s goal is to introduce more affordable contemporary homes for Triangle Area housing. This 1,800 SF modern ranch-style residence takes its shape from the archetypal gable form and helps to integrate itself into the neighborhood. Although the house presents a modern intervention, the project’s scale and proportional parameters integrate into its context.
Natural light and ventilation are passive goals for the project. A strong indoor-outdoor connection was sought by establishing views toward the wooded landscape and having a deck structure weave into the public area. North Carolina’s natural textures are represented in the simple black and tan palette of the facade.
531 foton på litet skandinaviskt utomhusdesign
1






