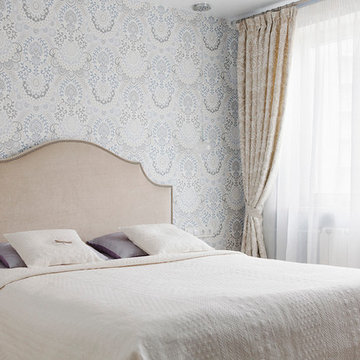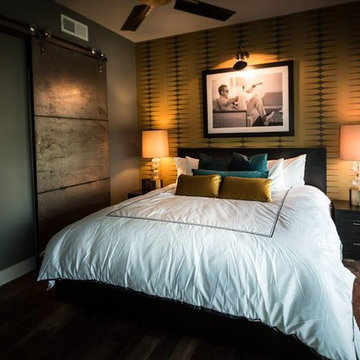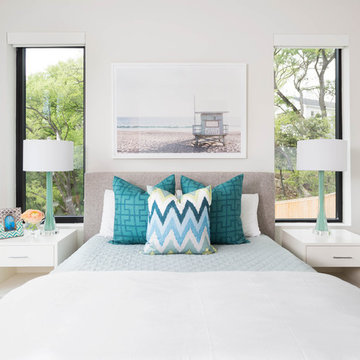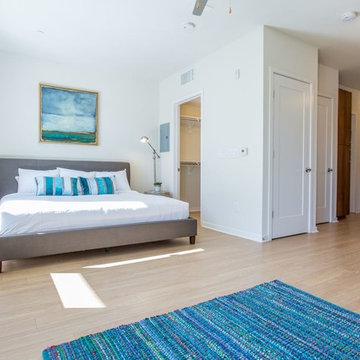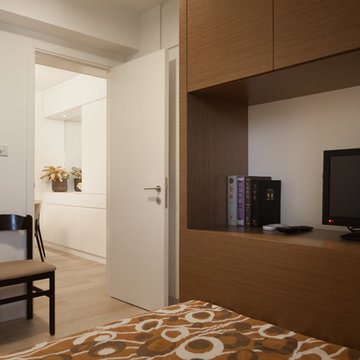36 589 foton på litet sovrum
Sortera efter:
Budget
Sortera efter:Populärt i dag
141 - 160 av 36 589 foton
Artikel 1 av 2
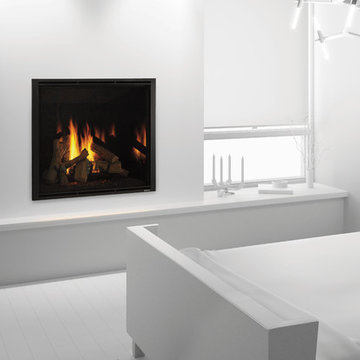
Inspiration för ett litet funkis gästrum, med vita väggar, målat trägolv, en standard öppen spis, en spiselkrans i gips och vitt golv
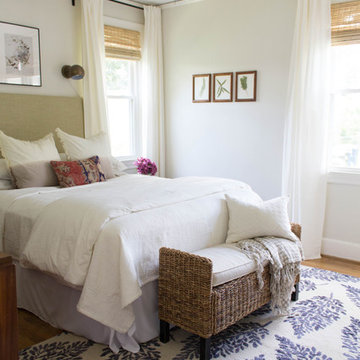
Briana Strickland
Inredning av ett eklektiskt litet huvudsovrum, med vita väggar och ljust trägolv
Inredning av ett eklektiskt litet huvudsovrum, med vita väggar och ljust trägolv

I built this on my property for my aging father who has some health issues. Handicap accessibility was a factor in design. His dream has always been to try retire to a cabin in the woods. This is what he got.
It is a 1 bedroom, 1 bath with a great room. It is 600 sqft of AC space. The footprint is 40' x 26' overall.
The site was the former home of our pig pen. I only had to take 1 tree to make this work and I planted 3 in its place. The axis is set from root ball to root ball. The rear center is aligned with mean sunset and is visible across a wetland.
The goal was to make the home feel like it was floating in the palms. The geometry had to simple and I didn't want it feeling heavy on the land so I cantilevered the structure beyond exposed foundation walls. My barn is nearby and it features old 1950's "S" corrugated metal panel walls. I used the same panel profile for my siding. I ran it vertical to match the barn, but also to balance the length of the structure and stretch the high point into the canopy, visually. The wood is all Southern Yellow Pine. This material came from clearing at the Babcock Ranch Development site. I ran it through the structure, end to end and horizontally, to create a seamless feel and to stretch the space. It worked. It feels MUCH bigger than it is.
I milled the material to specific sizes in specific areas to create precise alignments. Floor starters align with base. Wall tops adjoin ceiling starters to create the illusion of a seamless board. All light fixtures, HVAC supports, cabinets, switches, outlets, are set specifically to wood joints. The front and rear porch wood has three different milling profiles so the hypotenuse on the ceilings, align with the walls, and yield an aligned deck board below. Yes, I over did it. It is spectacular in its detailing. That's the benefit of small spaces.
Concrete counters and IKEA cabinets round out the conversation.
For those who cannot live tiny, I offer the Tiny-ish House.
Photos by Ryan Gamma
Staging by iStage Homes
Design Assistance Jimmy Thornton
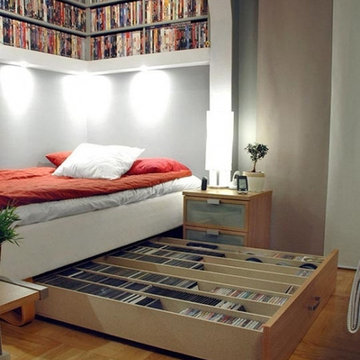
Dawkins Development Group | NY Contractor | Design-Build Firm
Idéer för små vintage gästrum, med grå väggar, ljust trägolv och beiget golv
Idéer för små vintage gästrum, med grå väggar, ljust trägolv och beiget golv
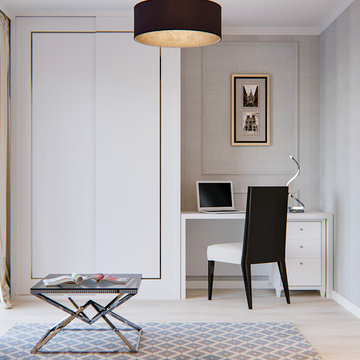
Modern inredning av ett litet gästrum, med beige väggar, ljust trägolv och beiget golv
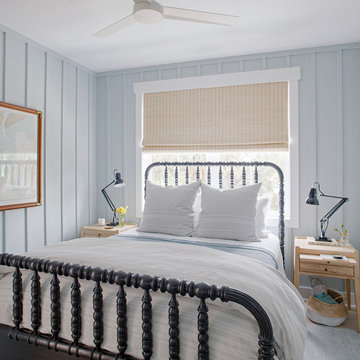
Richard Leo Johnson
Wall Color: Benjamin Moore, Pale Smoke 1584
Trim: Sherwin Williams, Extra White 7006
Bed: Noir, Bachelor - Hand Rubbed Black
Pillows & Duvet: Coyuchi, Dotted Lantern Printed Alpine White w/ Tonal Oceans
Bedside Tables: Noir, Elm Genie Side Table
Lamps: Anglepoise, Original 1227 Brass Desk Lamp - Deep Slate
Fan: Build.com, MinkaAire
Roman Shade: The Woven Co., Omni Natural #207
Rug: Surya, Mirabella - Light Gray/Bright Blue
Basket: Asher + Rye, Olli Ella - Large White Belly Basket
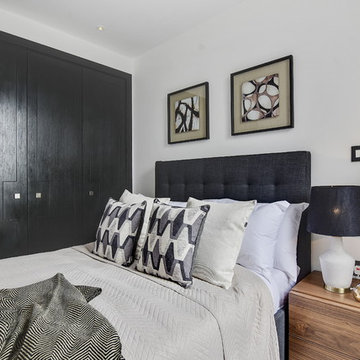
When sourcing rental investment properties one thing Jemimah looks for is built-in storage. No matter how nice the apartment looks in a brochure, someone will have to live there, and real people own lots of stuff! Top tip: when looking at apartments for investment, look for built-in storage as a good guide to the developer's commitment to substance as well as style. Whatsmore, inspect the site, open the closets and check out the quality of the fitted interiors. Or hire Jemimah to do that for you!
Buyer Agent: Jemimah Barnett. Property dressing by InStyle Direct.
Photography by Photoplan's Greg Crawford -
photoplan.co.uk
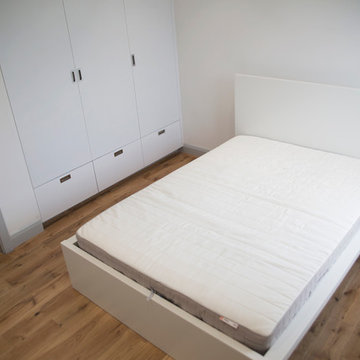
Amy Cooke
Idéer för ett litet modernt gästrum, med vita väggar, laminatgolv och brunt golv
Idéer för ett litet modernt gästrum, med vita väggar, laminatgolv och brunt golv
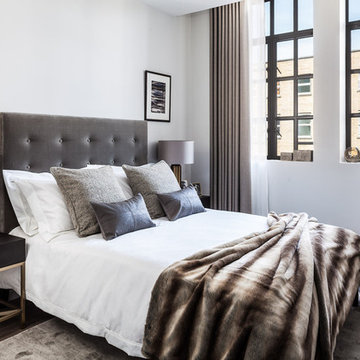
Master bedroom in old factory conversion with crittall windows. Button detailed velvet headboard. Dark wood and bronze furniture. Photographs by David Butler
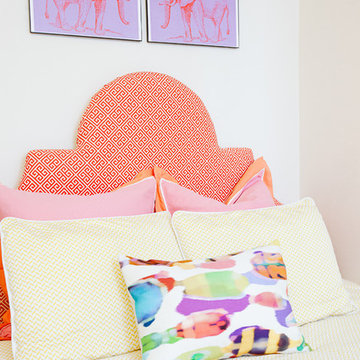
Preppy elephant artwork, kate spade euro shams, crane and canopy bedding and watercolor accent pillow.
Inspiration för ett litet maritimt huvudsovrum, med vita väggar, klinkergolv i porslin och grått golv
Inspiration för ett litet maritimt huvudsovrum, med vita väggar, klinkergolv i porslin och grått golv
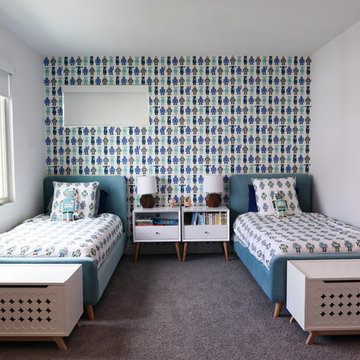
Completed in 2017, this project features midcentury modern interiors with copper, geometric, and moody accents. The design was driven by the client's attraction to a grey, copper, brass, and navy palette, which is featured in three different wallpapers throughout the home. As such, the townhouse incorporates the homeowner's love of angular lines, copper, and marble finishes. The builder-specified kitchen underwent a makeover to incorporate copper lighting fixtures, reclaimed wood island, and modern hardware. In the master bedroom, the wallpaper behind the bed achieves a moody and masculine atmosphere in this elegant "boutique-hotel-like" room. The children's room is a combination of midcentury modern furniture with repetitive robot motifs that the entire family loves. Like in children's space, our goal was to make the home both fun, modern, and timeless for the family to grow into. This project has been featured in Austin Home Magazine, Resource 2018 Issue.
---
Project designed by the Atomic Ranch featured modern designers at Breathe Design Studio. From their Austin design studio, they serve an eclectic and accomplished nationwide clientele including in Palm Springs, LA, and the San Francisco Bay Area.
For more about Breathe Design Studio, see here: https://www.breathedesignstudio.com/
To learn more about this project, see here: https://www.breathedesignstudio.com/mid-century-townhouse
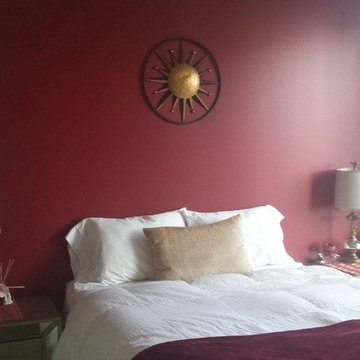
After photo of this romantic and cozy bedroom. Wall color was done two toned, Cabernet next to tan. Before the whole apartment was white
Inspiration för ett litet medelhavsstil huvudsovrum, med röda väggar
Inspiration för ett litet medelhavsstil huvudsovrum, med röda väggar
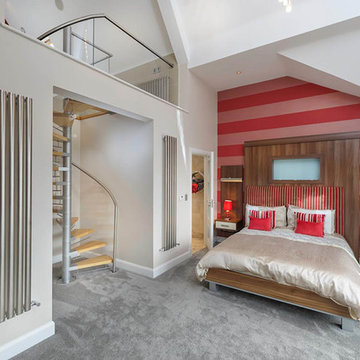
Brian Young 2017
Inspiration för ett litet funkis sovloft, med flerfärgade väggar, heltäckningsmatta och grått golv
Inspiration för ett litet funkis sovloft, med flerfärgade väggar, heltäckningsmatta och grått golv
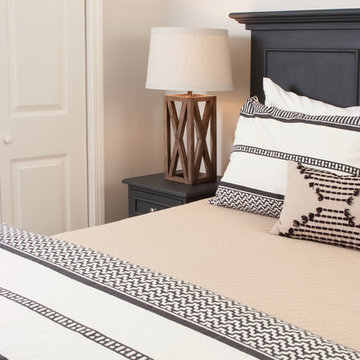
Scott Johnson
Inredning av ett modernt litet gästrum, med grå väggar och laminatgolv
Inredning av ett modernt litet gästrum, med grå väggar och laminatgolv
Designed by Sara Slade Ltd, Photography by Megan Taylor
Inspiration för ett litet funkis sovrum
Inspiration för ett litet funkis sovrum
36 589 foton på litet sovrum
8
