642 foton på litet sovrum
Sortera efter:
Budget
Sortera efter:Populärt i dag
1 - 20 av 642 foton
Artikel 1 av 3

Space was at a premium in this 1930s bedroom refurbishment, so textured panelling was used to create a headboard no deeper than the skirting, while bespoke birch ply storage makes use of every last millimeter of space.
The circular cut-out handles take up no depth while relating to the geometry of the lamps and mirror.
Muted blues, & and plaster pink create a calming backdrop for the rich mustard carpet, brick zellige tiles and petrol velvet curtains.

Unlock the potential of your home with our traditional interior remodeling projects. With a focus on quality craftsmanship and attention to detail, we create timeless living spaces that inspire and delight.
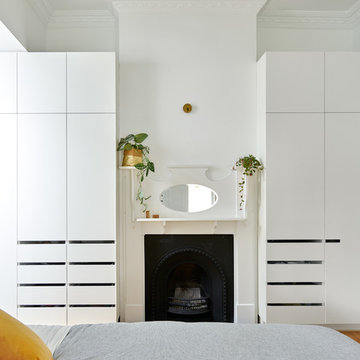
Photography by Dan Fuge
Inspiration för ett litet funkis huvudsovrum, med vita väggar, en standard öppen spis, en spiselkrans i trä, brunt golv och mellanmörkt trägolv
Inspiration för ett litet funkis huvudsovrum, med vita väggar, en standard öppen spis, en spiselkrans i trä, brunt golv och mellanmörkt trägolv
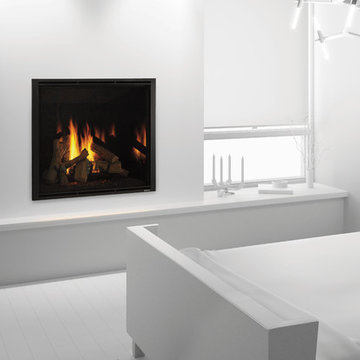
Inspiration för ett litet funkis gästrum, med vita väggar, målat trägolv, en standard öppen spis, en spiselkrans i gips och vitt golv
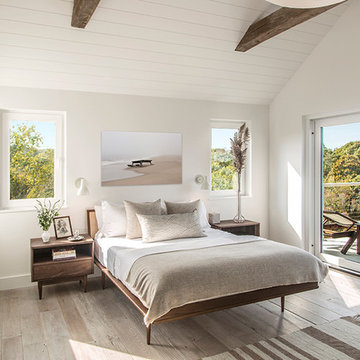
Master
Foto på ett litet funkis gästrum, med vita väggar, ljust trägolv, en öppen hörnspis och en spiselkrans i metall
Foto på ett litet funkis gästrum, med vita väggar, ljust trägolv, en öppen hörnspis och en spiselkrans i metall
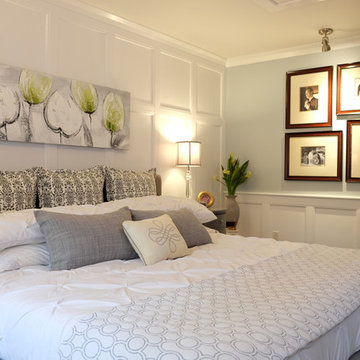
Interior Design by: TOC design
Construction by: TOC design & Construction inc.
Pictures by: Tania Scardellato
This master bedroom was small, dark and not very appealing.
I wanted to create the comfort of a chic hotel suite. With only one king size grey upholstered bed, two over sized oval grey night table, and a small grey upholstered storage bench used as furniture. By adding custom made wainscoting - basically applied moldings designed in such a way as to keep it balanced and in proportion.
Even the ceiling got a make over by mimicking the wall same wall detail.
My favorite part of the room is the built in wall with TV insert. by doing this it allowed me to incorporate a TV with back lighting and not having to see those pesky wires.
I wanted to add a touch of glam. I covered the TV wall with an elegant thin mosaic stone. The rest is all about the comfortable linens, pillows and decorations that brings it all together.
Relax and dream big
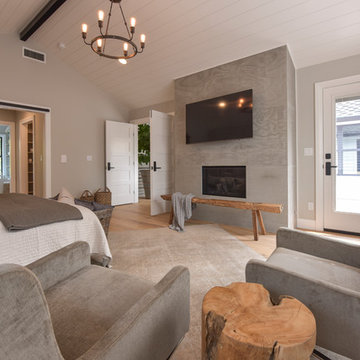
Dane Meyer
Exempel på ett litet modernt huvudsovrum, med grå väggar, ljust trägolv, brunt golv, en standard öppen spis och en spiselkrans i gips
Exempel på ett litet modernt huvudsovrum, med grå väggar, ljust trägolv, brunt golv, en standard öppen spis och en spiselkrans i gips
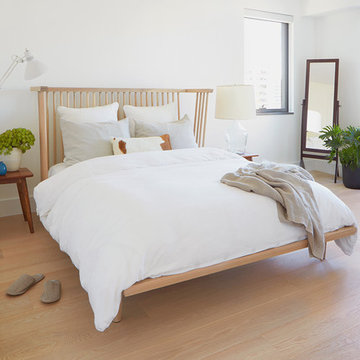
Lauren Colton
Inspiration för ett litet minimalistiskt huvudsovrum, med vita väggar, ljust trägolv, en dubbelsidig öppen spis, en spiselkrans i sten och beiget golv
Inspiration för ett litet minimalistiskt huvudsovrum, med vita väggar, ljust trägolv, en dubbelsidig öppen spis, en spiselkrans i sten och beiget golv
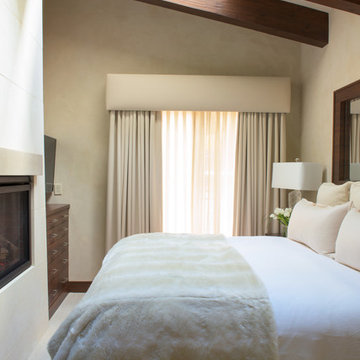
Ric Stovall
Exempel på ett litet modernt huvudsovrum, med vita väggar, heltäckningsmatta, en standard öppen spis och en spiselkrans i sten
Exempel på ett litet modernt huvudsovrum, med vita väggar, heltäckningsmatta, en standard öppen spis och en spiselkrans i sten
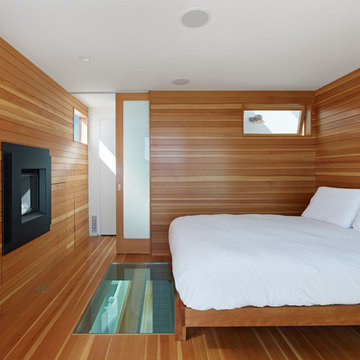
Bruce Damonte
Inredning av ett modernt litet huvudsovrum, med en bred öppen spis, mellanmörkt trägolv och en spiselkrans i trä
Inredning av ett modernt litet huvudsovrum, med en bred öppen spis, mellanmörkt trägolv och en spiselkrans i trä
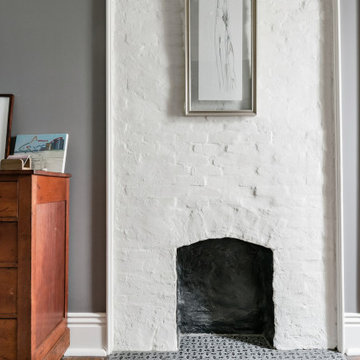
Inspiration för små klassiska gästrum, med grå väggar, mörkt trägolv, en standard öppen spis, en spiselkrans i tegelsten och brunt golv
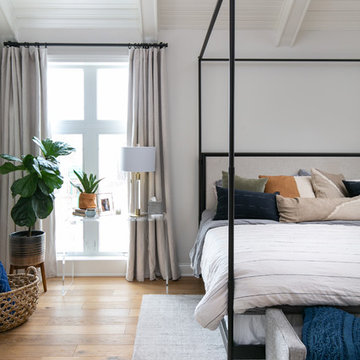
Low Gear Photography
Inredning av ett klassiskt litet huvudsovrum, med vita väggar, ljust trägolv, en standard öppen spis, en spiselkrans i trä och brunt golv
Inredning av ett klassiskt litet huvudsovrum, med vita väggar, ljust trägolv, en standard öppen spis, en spiselkrans i trä och brunt golv

Photography by Lucas Henning.
Inredning av ett modernt litet sovloft, med gula väggar, klinkergolv i porslin, en dubbelsidig öppen spis, en spiselkrans i sten och beiget golv
Inredning av ett modernt litet sovloft, med gula väggar, klinkergolv i porslin, en dubbelsidig öppen spis, en spiselkrans i sten och beiget golv
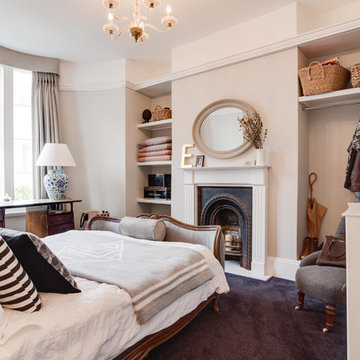
Creative take on regency styling with bold stripes, orange accents and bold graphics.
Photo credit: Alex Armitstead
Idéer för att renovera ett litet eklektiskt huvudsovrum, med grå väggar, heltäckningsmatta, en standard öppen spis och en spiselkrans i trä
Idéer för att renovera ett litet eklektiskt huvudsovrum, med grå väggar, heltäckningsmatta, en standard öppen spis och en spiselkrans i trä
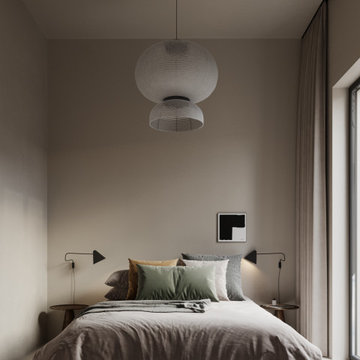
Destinazione: camera da letto. Morbidezza. Toni caldi e morbidi avvolgono questo ambiente. Eliminano qualsiasi disturbo. Azzerano preoccupazioni e ansie. Pace. Silenzio. Quello che ci serve per stabilire calma dentro a noi stessi. Pensare senza esser disturbati. Come se stessimo in un nido protetto avvolti dell’amore innato che c’è dentro di noi.
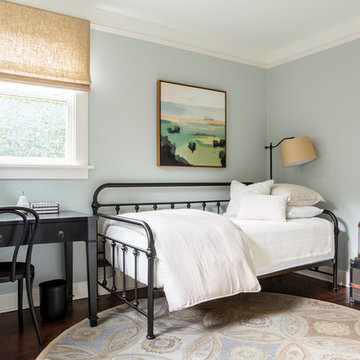
A newly finished basement apartment in one of Portland’s gorgeous historic homes was a beautiful canvas for ATIID to create a warm, welcoming guest house. Area rugs provided rich texture, pattern and color inspiration for each room. Comfortable furnishings, cozy beds and thoughtful touches welcome guests for any length of stay. Our Signature Cocktail Table and Perfect Console and Cubes are showcased in the living room, and an extraordinary original work by Molly Cliff-Hilts pulls the warm color palette to the casual dining area. Custom window treatments offer texture and privacy. We provided every convenience for guests, from luxury layers of bedding and plenty of fluffy white towels to a kitchen stocked with the home chef’s every desire. Welcome home!
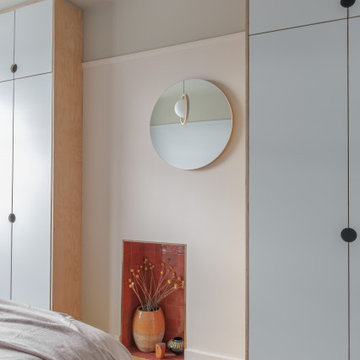
Space was at a premium in this 1930s bedroom refurbishment, so textured panelling was used to create a headboard no deeper than the skirting, while bespoke birch ply storage makes use of every last millimeter of space.
The circular cut-out handles take up no depth while relating to the geometry of the lamps and mirror.
Muted blues, & and plaster pink create a calming backdrop for the rich mustard carpet, brick zellige tiles and petrol velvet curtains.
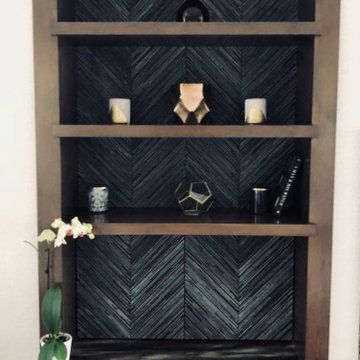
engineered wood tiles assembled in herringbone pattern with wood frame
Exempel på ett litet modernt huvudsovrum, med en spiselkrans i sten
Exempel på ett litet modernt huvudsovrum, med en spiselkrans i sten
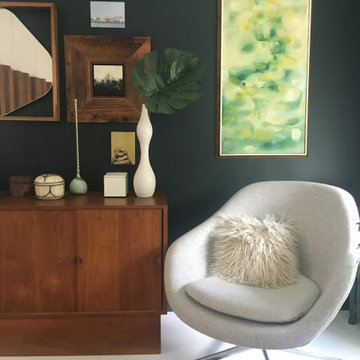
Exempel på ett litet modernt huvudsovrum, med gröna väggar, ljust trägolv, en standard öppen spis, en spiselkrans i tegelsten och grått golv
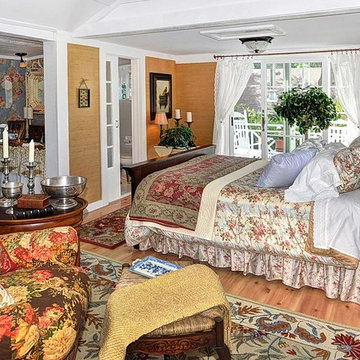
The Winter Master Suite features wood floors, grass cloth wall coverings, built-in shelves and was the original cottage. The windows behind the headboard were the original exterior windows but now open into the office area.
642 foton på litet sovrum
1