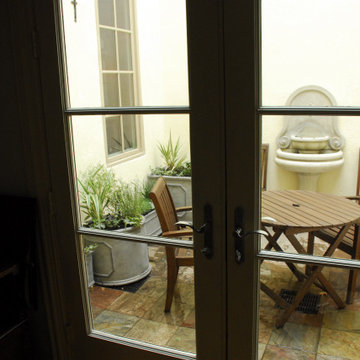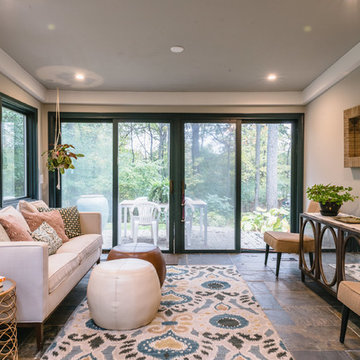83 foton på litet uterum, med flerfärgat golv
Sortera efter:
Budget
Sortera efter:Populärt i dag
1 - 20 av 83 foton
Artikel 1 av 3

The original room was just a screen room with a low flat ceiling constructed over decking. There was a door off to the side with a cumbersome staircase, another door leading to the rear yard and a slider leading into the house. Since the room was all screens it could not really be utilized all four seasons. Another issue, bugs would come in through the decking, the screens and the space under the two screen doors. To create a space that can be utilized all year round we rebuilt the walls, raised the ceiling, added insulation, installed a combination of picture and casement windows and a 12' slider along the deck wall. For the underneath we installed insulation and a new wood look vinyl floor. The space can now be comfortably utilized most of the year.

second story sunroom addition
R Garrision Photograghy
Inspiration för ett litet lantligt uterum, med travertin golv, takfönster och flerfärgat golv
Inspiration för ett litet lantligt uterum, med travertin golv, takfönster och flerfärgat golv
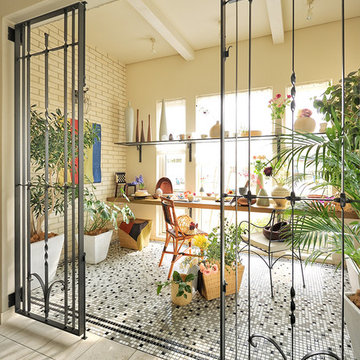
Foto på ett litet eklektiskt uterum, med tak, klinkergolv i porslin och flerfärgat golv
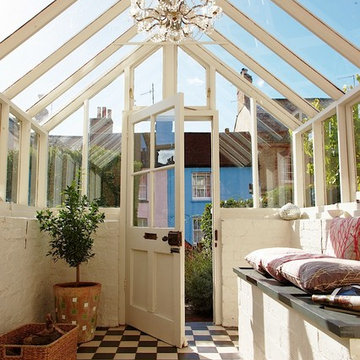
Photo: David Woolley
Inspiration för små klassiska uterum, med glastak och flerfärgat golv
Inspiration för små klassiska uterum, med glastak och flerfärgat golv

Steven Mooney Photographer and Architect
Inspiration för små klassiska uterum, med skiffergolv, en standard öppen spis, tak och flerfärgat golv
Inspiration för små klassiska uterum, med skiffergolv, en standard öppen spis, tak och flerfärgat golv
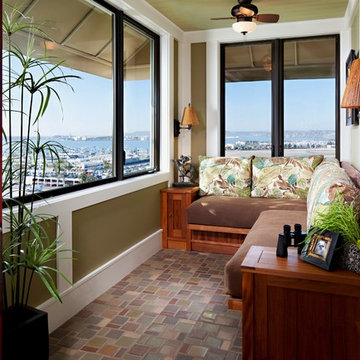
Custom floor tiles and built-in teak settee allow for comfortable viewing of the beautiful view.
Exempel på ett litet exotiskt uterum, med tak och flerfärgat golv
Exempel på ett litet exotiskt uterum, med tak och flerfärgat golv

Jennifer Vitale
Inspiration för ett litet rustikt uterum, med skiffergolv, tak och flerfärgat golv
Inspiration för ett litet rustikt uterum, med skiffergolv, tak och flerfärgat golv
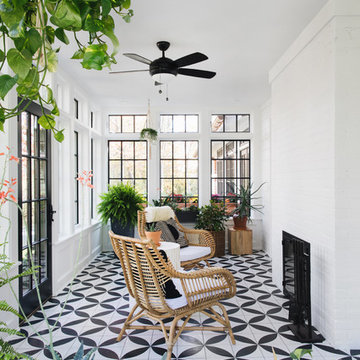
Stoffer Photography
Inspiration för små klassiska uterum, med en standard öppen spis, en spiselkrans i tegelsten, tak och flerfärgat golv
Inspiration för små klassiska uterum, med en standard öppen spis, en spiselkrans i tegelsten, tak och flerfärgat golv
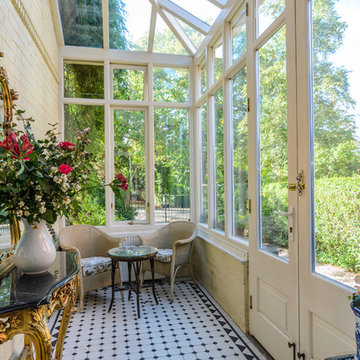
Gary Quigg Photography 2013
Idéer för ett litet klassiskt uterum, med glastak och flerfärgat golv
Idéer för ett litet klassiskt uterum, med glastak och flerfärgat golv
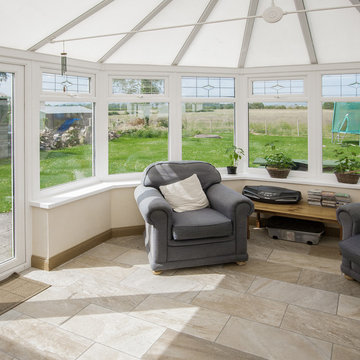
National Tile Ltd
Foto på ett litet lantligt uterum, med klinkergolv i porslin, glastak och flerfärgat golv
Foto på ett litet lantligt uterum, med klinkergolv i porslin, glastak och flerfärgat golv
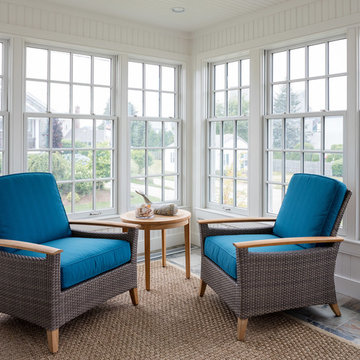
Robert Brewster Photography
Idéer för små maritima uterum, med skiffergolv, tak och flerfärgat golv
Idéer för små maritima uterum, med skiffergolv, tak och flerfärgat golv
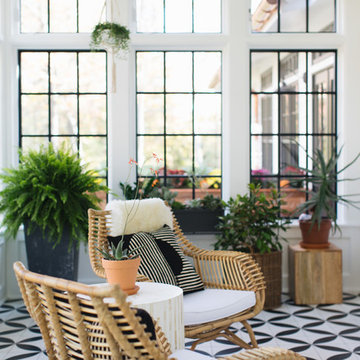
Stoffer Photography
Inspiration för små klassiska uterum, med tak, en standard öppen spis, en spiselkrans i tegelsten och flerfärgat golv
Inspiration för små klassiska uterum, med tak, en standard öppen spis, en spiselkrans i tegelsten och flerfärgat golv
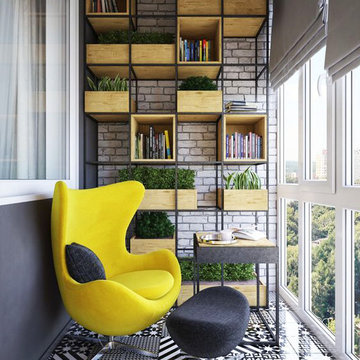
Exempel på ett litet modernt uterum, med klinkergolv i porslin, tak och flerfärgat golv
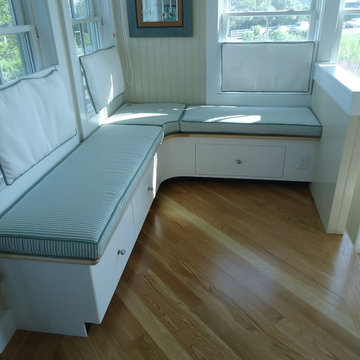
Island Millwork Design
Idéer för ett litet lantligt uterum, med mellanmörkt trägolv, tak och flerfärgat golv
Idéer för ett litet lantligt uterum, med mellanmörkt trägolv, tak och flerfärgat golv
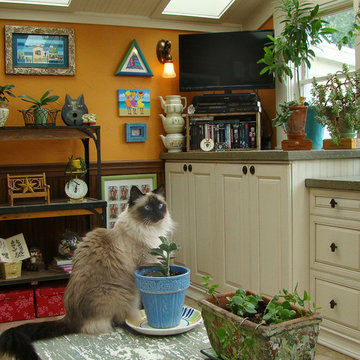
second story sunroom addition
Piper the cat enjoying her new sunroom
R Garrision Photograghy
Inspiration för ett litet lantligt uterum, med travertin golv, takfönster och flerfärgat golv
Inspiration för ett litet lantligt uterum, med travertin golv, takfönster och flerfärgat golv
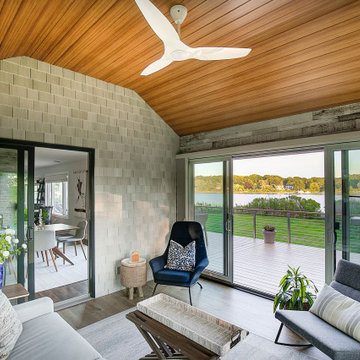
The original room was just a screen room with a low flat ceiling constructed over decking. There was a door off to the side with a cumbersome staircase, another door leading to the rear yard and a slider leading into the house. Since the room was all screens it could not really be utilized all four seasons. Another issue, bugs would come in through the decking, the screens and the space under the two screen doors. To create a space that can be utilized all year round we rebuilt the walls, raised the ceiling, added insulation, installed a combination of picture and casement windows and a 12' slider along the deck wall. For the underneath we installed insulation and a new wood look vinyl floor. The space can now be comfortably utilized most of the year.
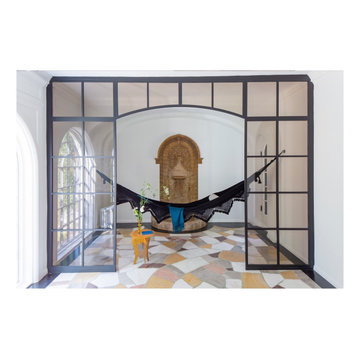
We repeated the iron and glass office doors (opposite this space) to create a small tableaux with a custom knitted hammock and a wall fountain. A perfect little hideaway in an otherwise expansive home.
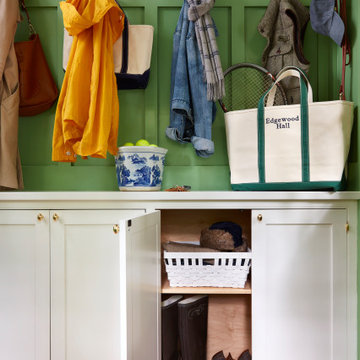
Bild på ett litet vintage uterum, med tegelgolv, tak och flerfärgat golv
83 foton på litet uterum, med flerfärgat golv
1
