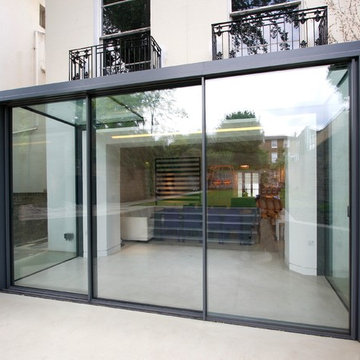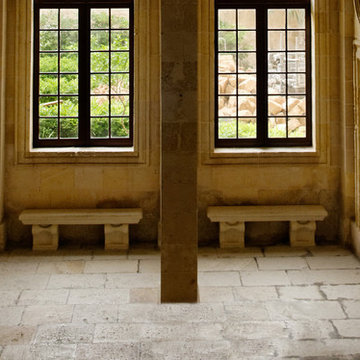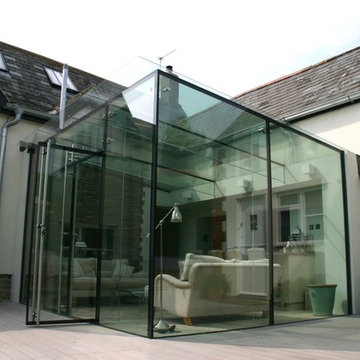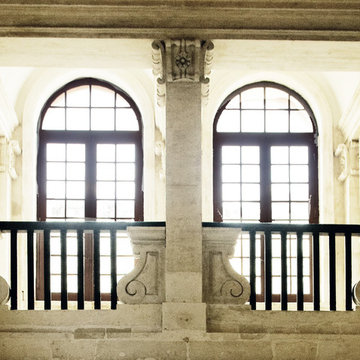27 foton på litet uterum, med kalkstensgolv
Sortera efter:
Budget
Sortera efter:Populärt i dag
1 - 20 av 27 foton
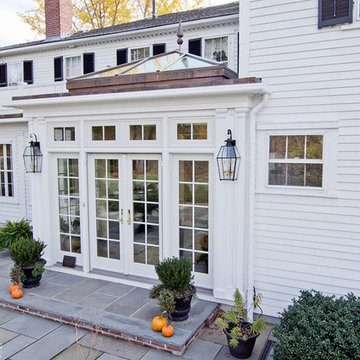
Idéer för att renovera ett litet vintage uterum, med kalkstensgolv, en öppen vedspis, en spiselkrans i sten och glastak
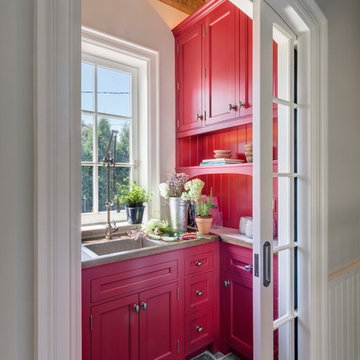
Behind a glazed pocket door, the mudroom features a chic flower arranging room with crimson shelving and cabinetry, stone countertops, a nickel sink with hammered finish, and a traditional gantry pulldown faucet. Woodruff Brown Photography

Neighboring the kitchen, is the Sunroom. This quaint space fully embodies a cottage off the French Countryside. It was renovated from a study into a cozy sitting room.
Designed with large wall-length windows, a custom stone fireplace, and accents of purples, florals, and lush velvets. Exposed wooden beams and an antiqued chandelier perfectly blend the romantic yet rustic details found in French Country design.

Looking to the new entrance which is screened by a wall that reaches to head-height.
Richard Downer
Lantlig inredning av ett litet uterum, med kalkstensgolv och beiget golv
Lantlig inredning av ett litet uterum, med kalkstensgolv och beiget golv
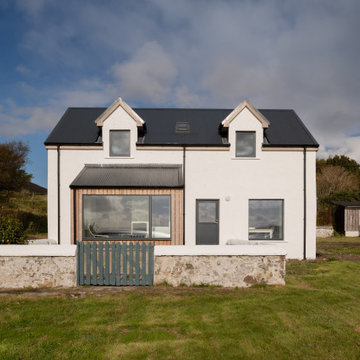
Front elevation facing South and towards the sea. This project was for the up-stention and complete refurbishment of an existing one bedroom house.
Idéer för att renovera ett litet vintage uterum, med kalkstensgolv, tak och beiget golv
Idéer för att renovera ett litet vintage uterum, med kalkstensgolv, tak och beiget golv
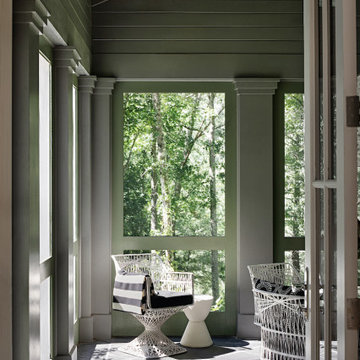
Open on three sides to the view of the river and surrounding woods, the porch is virtually a freestanding structure just off the kitchen, perfect for entertaining outside (but safe from mosquitoes). Even on the hottest days, the cooling breezes provide a breath of fresh air. The vintage dining table and chairs are from Palm Beach Regency.
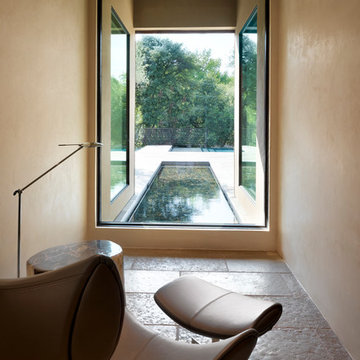
Photographer: Chip Allen
Inspiration för ett litet funkis uterum, med kalkstensgolv och flerfärgat golv
Inspiration för ett litet funkis uterum, med kalkstensgolv och flerfärgat golv
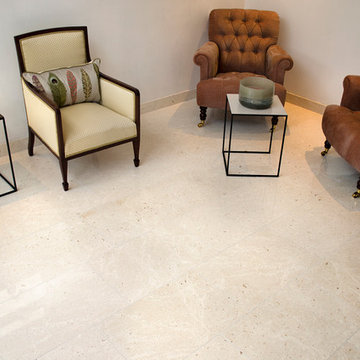
Photographed by Rachel Prestwich
Concordia White Polished Natural Stone Tiles
Concordia White Limestone is an infamous stone which has been used across Europe for centuries. It's natural high density makes it extremely resilient.
Tiles shown in photograph are 600x400x10 polished, suitable with underfloor heating.
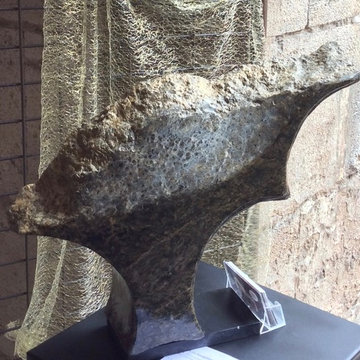
Véranda aménagée par un paysagiste, telle un jardin d'hiver : la sculpture d'une vague en marbre vert/mordoré agrémente le salon de relaxation.
Ci-joint la photo catalogue de l'oeuvre choisie;
Crédit photo : Pascal THOMAS, agence 2TP Poitiers
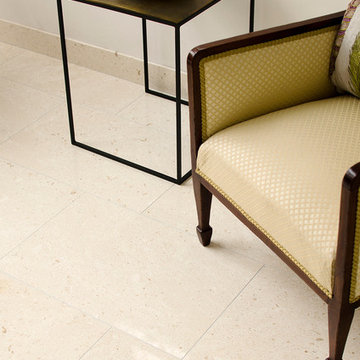
Photographed by Rachel Prestwich
Concordia White Polished Natural Stone Tiles
Concordia White is the perfect stone tile to brighten any conservatory or room.
Concordia White Limestone is an infamous stone which has been used across Europe for centuries. It's natural high density makes it extremely resilient.
Tiles shown in photograph are 600x400x10 polished, suitable with underfloor heating.
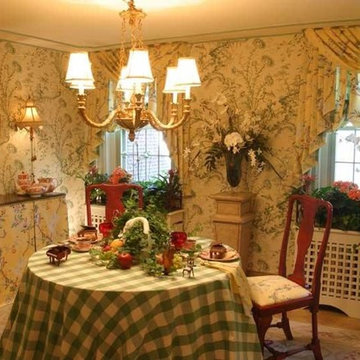
Scalamandre wallpaper and fabrics paired with Brunswig and Fils fabrics an trims create this tiny garden room off the kitchen in an Historic home in St. Louis, Mo.
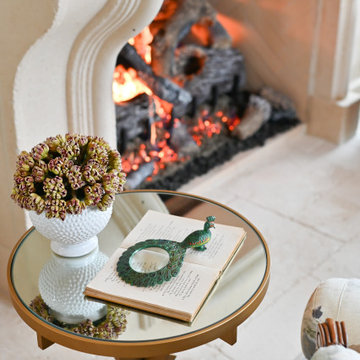
Neighboring the kitchen, is the Sunroom. This quaint space fully embodies a cottage off the French Countryside. It was renovated from a study into a cozy sitting room.
Designed with large wall-length windows, a custom stone fireplace, and accents of purples, florals, and lush velvets. Exposed wooden beams and an antiqued chandelier perfectly blend the romantic yet rustic details found in French Country design.
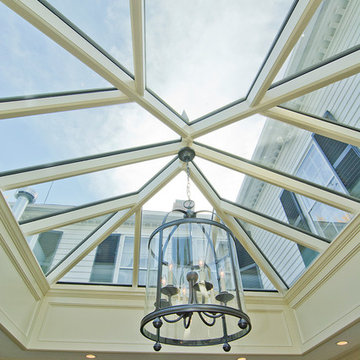
Idéer för ett litet klassiskt uterum, med kalkstensgolv, en öppen vedspis och glastak
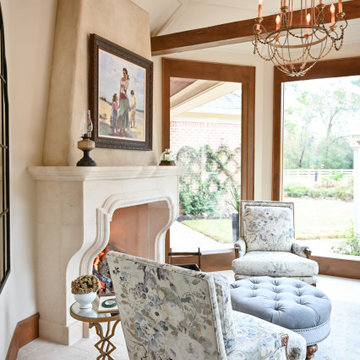
Neighboring the kitchen, is the Sunroom. This quaint space fully embodies a cottage off the French Countryside. It was renovated from a study into a cozy sitting room.
Designed with large wall-length windows, a custom stone fireplace, and accents of purples, florals, and lush velvets. Exposed wooden beams and an antiqued chandelier perfectly blend the romantic yet rustic details found in French Country design.

This downtown Shrewsbury, MA project was a collaborative effort between our talented design team and the discerning eye of the homeowner. Our goal was to carefully plan and construct an orangery-style addition in a very difficult location without significantly altering the architectural flow of the existing colonial home.
The traditional style of an English orangery is characterized by large windows built into the construction as well as a hip style skylight centered within the space (adding a masterful touch of class). In keeping with this theme, we were able to incorporate Anderson architectural French doors and a spectacular skylight so as to allow an optimum amount of light into the structure.
Engineered and constructed using solid dimensional lumber and insulated in compliance with (and exceeding) international residential building code requirements, this bespoke orangery blends the beauty of old world design with the substantial benefits of contemporary construction practices.
Bringing together the very best characteristics of a Sunspace Design project, the orangery featured here provides the warmth of a traditional English AGA stove, the rustic feel of a bluestone floor, and the elegance of custom exterior and interior decorative finishes. We invite you to add a modern English orangery to your own home so that you can enjoy a lovely dining space with your family, or simply an extra area to sit back and relax within.
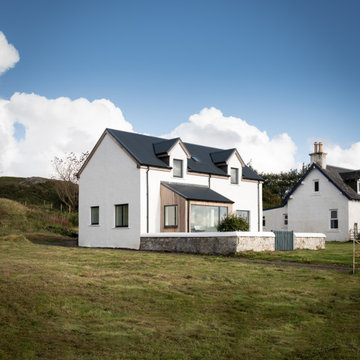
Front elevation facing South and towards the sea. This project was for the up-stention and complete refurbishment of an existing one bedroom house.
Foto på ett litet vintage uterum, med kalkstensgolv, tak och beiget golv
Foto på ett litet vintage uterum, med kalkstensgolv, tak och beiget golv
27 foton på litet uterum, med kalkstensgolv
1
