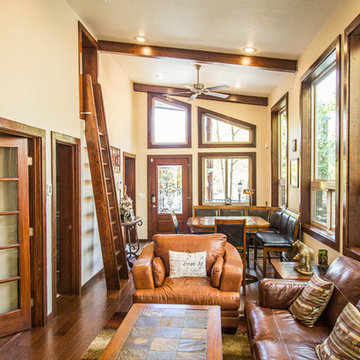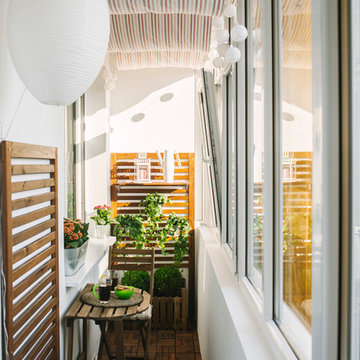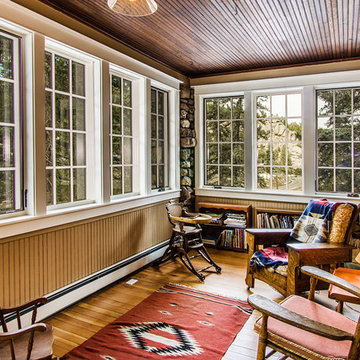230 foton på litet uterum, med mellanmörkt trägolv
Sortera efter:
Budget
Sortera efter:Populärt i dag
1 - 20 av 230 foton
Artikel 1 av 3

Sunroom furniture furnishing details including custom woven roman shades and light gray accent chairs.
Inspiration för ett litet vintage uterum, med mellanmörkt trägolv och tak
Inspiration för ett litet vintage uterum, med mellanmörkt trägolv och tak
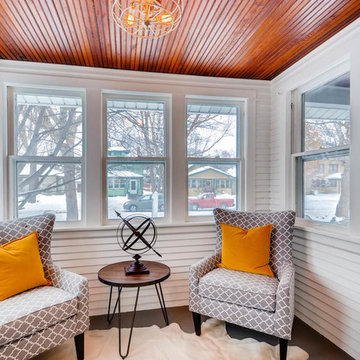
Inspiration för ett litet vintage uterum, med mellanmörkt trägolv, tak och brunt golv

Idéer för ett litet klassiskt uterum, med mellanmörkt trägolv, beiget golv och glastak
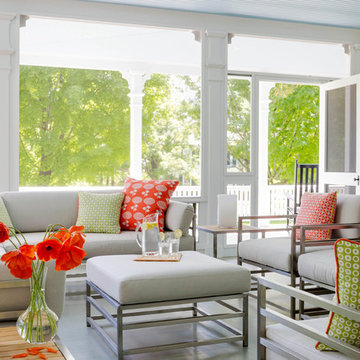
This historic restoration and renovation was the cover story for the September / October 2015 issue of Design New England. Working with skilled craftsmen, we salvaged a derelict house and brought it into the 21st century. We were fortunate to design all aspects of the home, from architecture to interiors to the landscape plan!
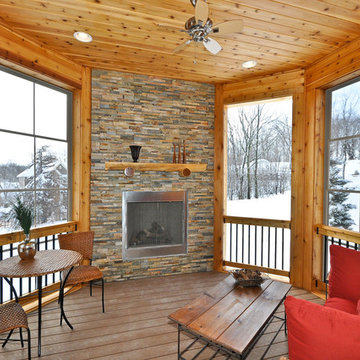
Inspiration för små rustika uterum, med mellanmörkt trägolv, en standard öppen spis, en spiselkrans i sten, tak och brunt golv

west facing sunroom with views of the barns. This space is located just off the Great Room and offers a warm cozy retreat in the evening.
Idéer för små lantliga uterum, med mellanmörkt trägolv, en öppen vedspis, tak och brunt golv
Idéer för små lantliga uterum, med mellanmörkt trägolv, en öppen vedspis, tak och brunt golv
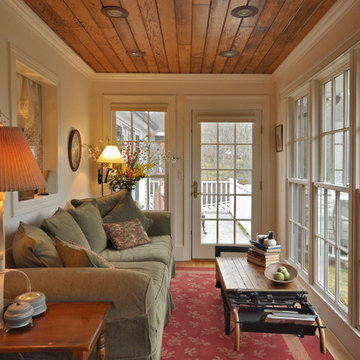
An extensive renovation and addition to a 1960’s-era spec house on a lovely private pond, this project sought to give a contemporary upgrade to a property that sought to incorporate classical elegance with a modern interpretation. The new house is reconceived as a three part project – the relocation of the existing home closer to the adjacent pond, the restoration of a historical stone boat house, and a modern connection between the two structures. This design called for welcoming porch that runs the full extent of the garden and pond façade, while from all three structures - framing the beautiful views of a rich lawn sloping down to the pond below
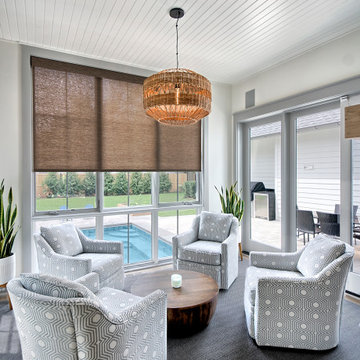
Sunroom with bead board ceiling and view to spa.
Bild på ett litet vintage uterum, med mellanmörkt trägolv, brunt golv och tak
Bild på ett litet vintage uterum, med mellanmörkt trägolv, brunt golv och tak
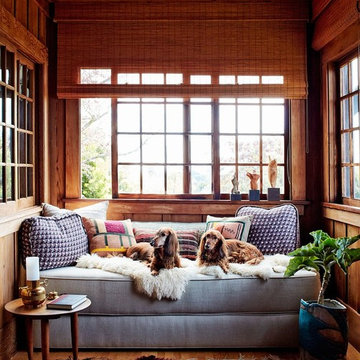
Trevor Tondro
Idéer för ett litet klassiskt uterum, med mellanmörkt trägolv och brunt golv
Idéer för ett litet klassiskt uterum, med mellanmörkt trägolv och brunt golv
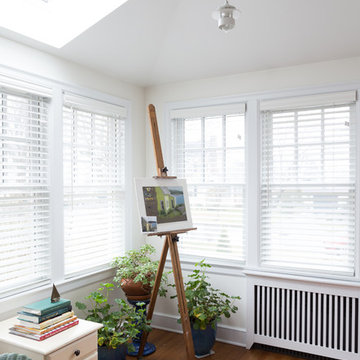
One small skylight brightens the sun room on the grayest of days. The radiator is covered with custom wooden grills.
Exempel på ett litet klassiskt uterum, med mellanmörkt trägolv och tak
Exempel på ett litet klassiskt uterum, med mellanmörkt trägolv och tak
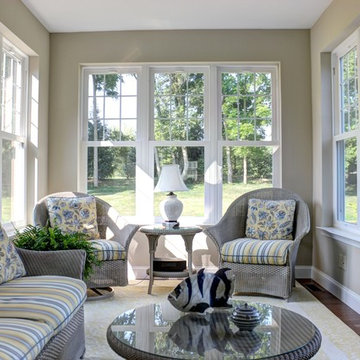
Inredning av ett modernt litet uterum, med mellanmörkt trägolv, tak och brunt golv
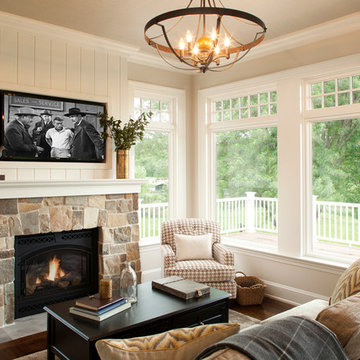
Interior Design: Vivid Interior
Builder: Hendel Homes
Photography: LandMark Photography
Idéer för ett litet klassiskt uterum, med mellanmörkt trägolv och en spiselkrans i sten
Idéer för ett litet klassiskt uterum, med mellanmörkt trägolv och en spiselkrans i sten
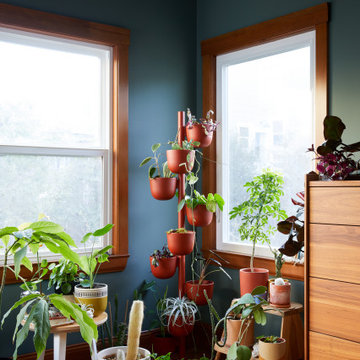
We updated this century-old iconic Edwardian San Francisco home to meet the homeowners' modern-day requirements while still retaining the original charm and architecture. The color palette was earthy and warm to play nicely with the warm wood tones found in the original wood floors, trim, doors and casework.
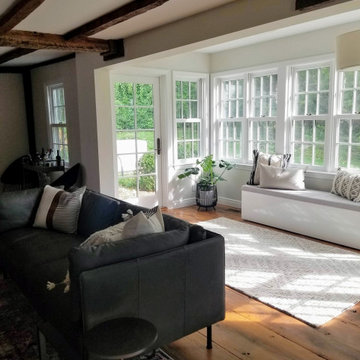
Whole Home design that encompasses a Modern Farmhouse aesthetic. Photos and design by True Identity Concepts.
Inspiration för ett litet uterum, med mellanmörkt trägolv och brunt golv
Inspiration för ett litet uterum, med mellanmörkt trägolv och brunt golv
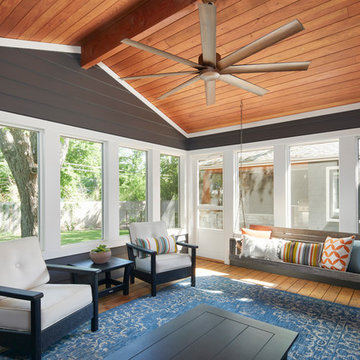
Photography by Andrea Calo
Idéer för ett litet lantligt uterum, med mellanmörkt trägolv, tak och brunt golv
Idéer för ett litet lantligt uterum, med mellanmörkt trägolv, tak och brunt golv
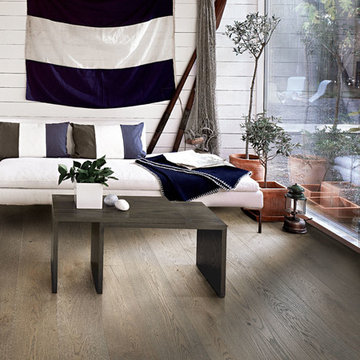
Color: Bayside Oak Fundy
Inredning av ett maritimt litet uterum, med mellanmörkt trägolv
Inredning av ett maritimt litet uterum, med mellanmörkt trägolv
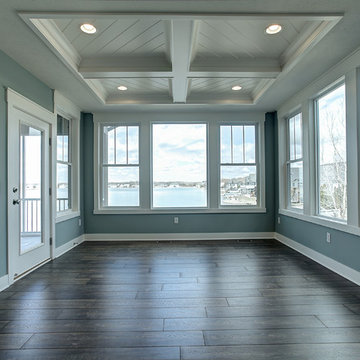
Idéer för ett litet amerikanskt uterum, med mellanmörkt trägolv, tak och brunt golv
230 foton på litet uterum, med mellanmörkt trägolv
1
