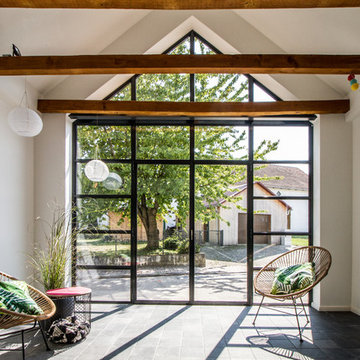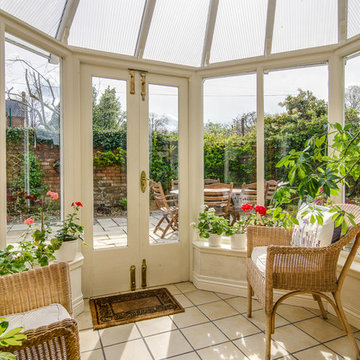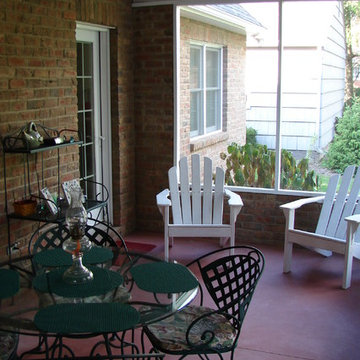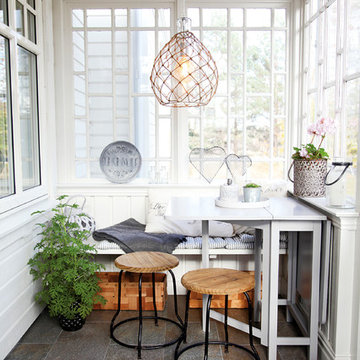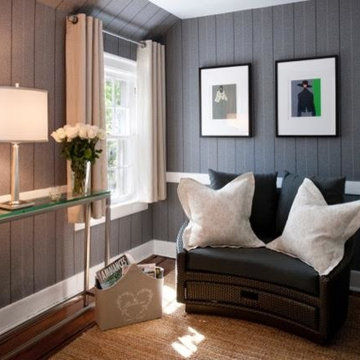572 foton på litet uterum
Sortera efter:
Budget
Sortera efter:Populärt i dag
1 - 20 av 572 foton
Artikel 1 av 3

TEAM
Architect: LDa Architecture & Interiors
Builder: 41 Degrees North Construction, Inc.
Landscape Architect: Wild Violets (Landscape and Garden Design on Martha's Vineyard)
Photographer: Sean Litchfield Photography

Richard Leo Johnson
Wall Color: Sherwin Williams - White Wisp OC-54
Ceiling & Trim Color: Sherwin Williams - Extra White 7006
Chaise Lounge: Hickory Chair, Made to Measure Lounge
Side Table: Noir, Hiro Table
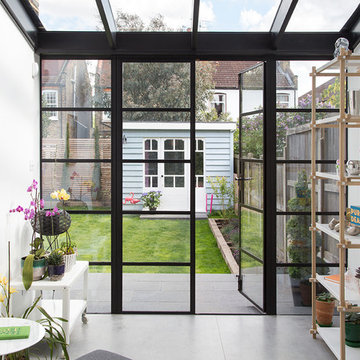
David Giles
Exempel på ett litet minimalistiskt uterum, med glastak, betonggolv och grått golv
Exempel på ett litet minimalistiskt uterum, med glastak, betonggolv och grått golv
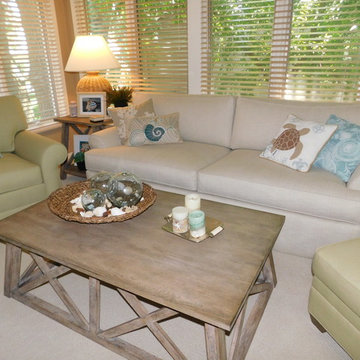
Kerith Elfstrum
Idéer för små vintage uterum, med heltäckningsmatta, tak och beiget golv
Idéer för små vintage uterum, med heltäckningsmatta, tak och beiget golv
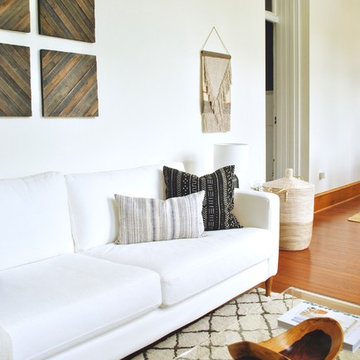
Photo by Libby Rawes
Foto på ett litet funkis uterum, med mörkt trägolv, tak och brunt golv
Foto på ett litet funkis uterum, med mörkt trägolv, tak och brunt golv
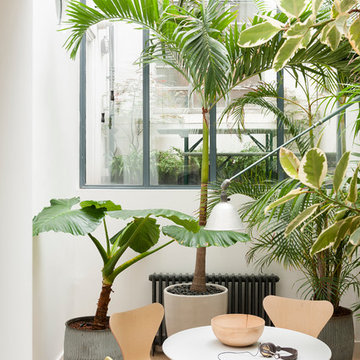
Verne Photography
Exempel på ett litet exotiskt uterum, med klinkergolv i keramik och takfönster
Exempel på ett litet exotiskt uterum, med klinkergolv i keramik och takfönster
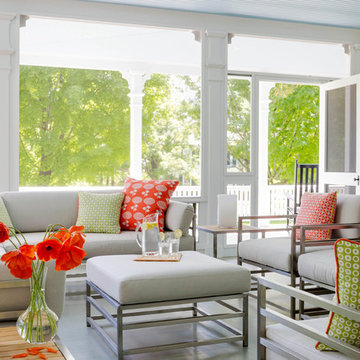
This historic restoration and renovation was the cover story for the September / October 2015 issue of Design New England. Working with skilled craftsmen, we salvaged a derelict house and brought it into the 21st century. We were fortunate to design all aspects of the home, from architecture to interiors to the landscape plan!
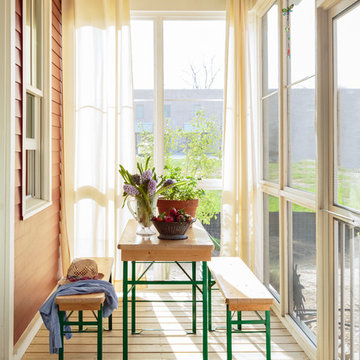
Photography by: Mark Lohman
Styled by: Sunday Hendrickson
Idéer för små lantliga uterum, med ljust trägolv, tak och brunt golv
Idéer för små lantliga uterum, med ljust trägolv, tak och brunt golv
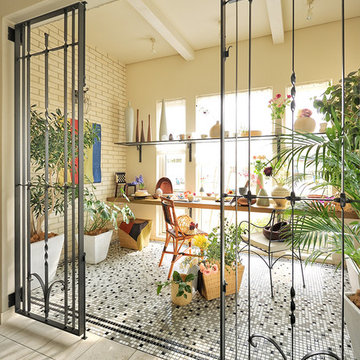
Foto på ett litet eklektiskt uterum, med tak, klinkergolv i porslin och flerfärgat golv

We installed a Four Seasons Curved Sunroom, 20x 40' in there back yard, we also served as contractor to the rest of there home improvement including the foundation, and cement walk way. This project was competed it three weeks.
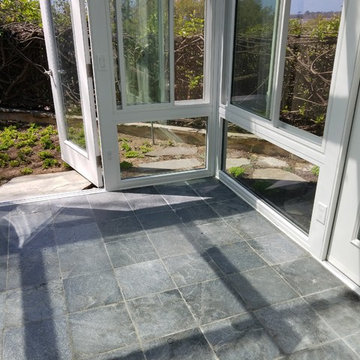
In this project we designed a Unique Sunroom addition according to house dimensions & structure.
Including: concrete slab floored with travertine tile floors, Omega IV straight Sunroom, Vinyl double door, straight dura-lite tempered glass roof, electrical hook up, ceiling fans, recess lights,.
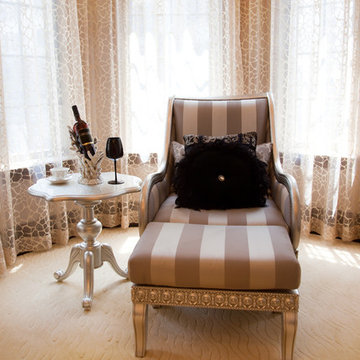
The perfect in-home getaway spot.
Foto på ett litet retro uterum, med heltäckningsmatta
Foto på ett litet retro uterum, med heltäckningsmatta
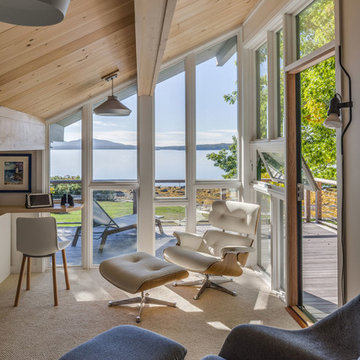
The complete renovation and addition to an original 1962 Maine modern shorefront camp paid special attention to the authenticity of the home blending seamlessly with the vision of original architect. The family has deep sentimental ties to the home. Therefore, every inch of the house was reconditioned, and Marvin® direct glaze, casement, and awning windows were used as a perfect match to the original field built glazing, maintaining the character and extending the use of the camp for four season use.
William Hanley and Heli Mesiniemi, of WMH Architects, were recognized as the winners of “Best in Show” Marvin Architects Challenge 2017 for their skillful execution of design. They created a form that was open, airy and inviting with a tour de force of glazing.
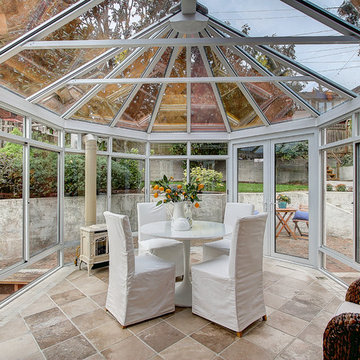
Travis Peterson
Inspiration för små klassiska uterum, med beiget golv och glastak
Inspiration för små klassiska uterum, med beiget golv och glastak
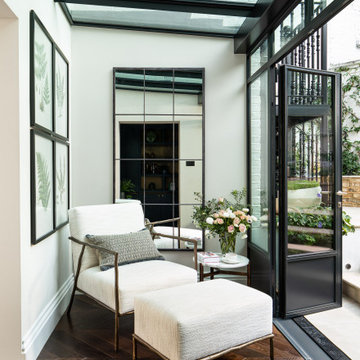
Idéer för att renovera ett litet vintage uterum, med mörkt trägolv, glastak och brunt golv
572 foton på litet uterum
1
