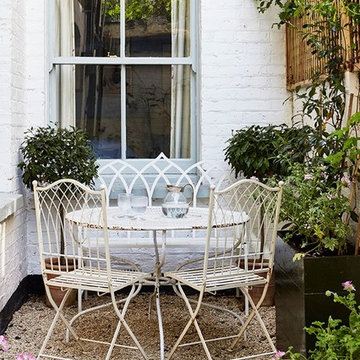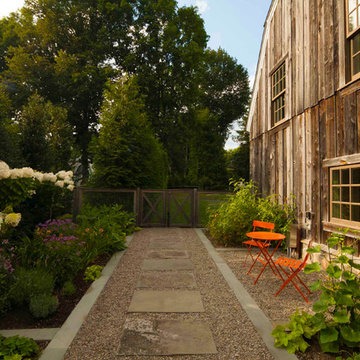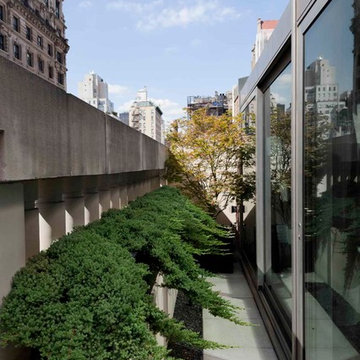Sortera efter:
Budget
Sortera efter:Populärt i dag
1 - 20 av 4 594 foton
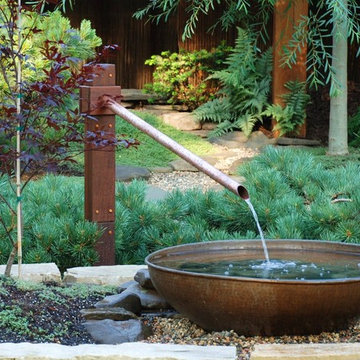
P.S. In the photos at the beginning of this tour you will not see this fountain it was added later.
Bild på en liten orientalisk formell trädgård i delvis sol längs med huset på sommaren, med en fontän och grus
Bild på en liten orientalisk formell trädgård i delvis sol längs med huset på sommaren, med en fontän och grus

The awning windows in the kitchen blend the inside with the outside; a welcome feature where it sits in Hawaii.
An awning/pass-through kitchen window leads out to an attached outdoor mango wood bar with seating on the deck.
This tropical modern coastal Tiny Home is built on a trailer and is 8x24x14 feet. The blue exterior paint color is called cabana blue. The large circular window is quite the statement focal point for this how adding a ton of curb appeal. The round window is actually two round half-moon windows stuck together to form a circle. There is an indoor bar between the two windows to make the space more interactive and useful- important in a tiny home. There is also another interactive pass-through bar window on the deck leading to the kitchen making it essentially a wet bar. This window is mirrored with a second on the other side of the kitchen and the are actually repurposed french doors turned sideways. Even the front door is glass allowing for the maximum amount of light to brighten up this tiny home and make it feel spacious and open. This tiny home features a unique architectural design with curved ceiling beams and roofing, high vaulted ceilings, a tiled in shower with a skylight that points out over the tongue of the trailer saving space in the bathroom, and of course, the large bump-out circle window and awning window that provides dining spaces.
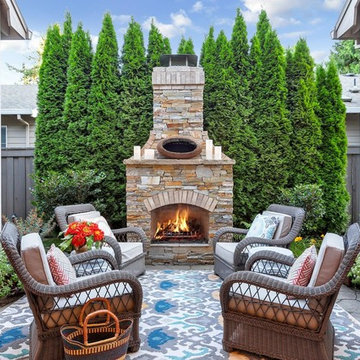
Idéer för att renovera en liten vintage uteplats längs med huset, med en eldstad
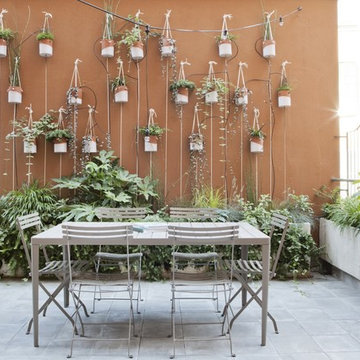
Un giardino deve rappresentare un sogno ad occhi aperti, non un disegno. La terrazza su cui si affacciano quasi tutti gli ambienti della casa è stata pensata come una stanza verde e contemporaneamente come una quinta. Si è scelto di creare un giardino selvaggio di miscanthus e carex, realizzando coni ottici dall’interno delle stanze. Una parete vegetale, mediante l’installazione di vasi in ceramica realizzati da Marlik Ceramic, una giovane designer iraniana. I tiranti in corda uniscono i vasi e creano un disegno geometrico. Ad architettura rigorosa e semplice contrasta bene un giardino disordinato: un ordine dell’architettura nella natura senza ordine
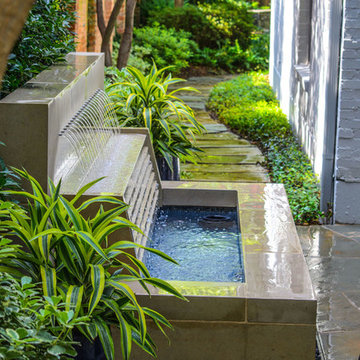
Many years ago we designed and constructed the swimming pool for the previous homeowners at this Highland Park home. The current homeowner was interested in remodeling their side yard to create a new outdoor living area including a custom water feature. Based on their feedback, we were able to design and construct the custom limestone fountain you see here.
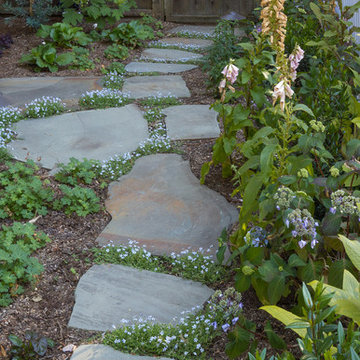
Photo By: Jude Parkinson-Morgan
Idéer för att renovera en liten vintage trädgård längs med huset, med en trädgårdsgång och naturstensplattor
Idéer för att renovera en liten vintage trädgård längs med huset, med en trädgårdsgång och naturstensplattor
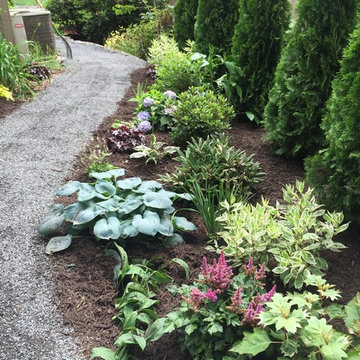
Idéer för små vintage trädgårdar i delvis sol längs med huset på sommaren, med marktäckning

Nadeem
Inredning av en modern liten formell trädgård längs med huset, med marksten i betong
Inredning av en modern liten formell trädgård längs med huset, med marksten i betong
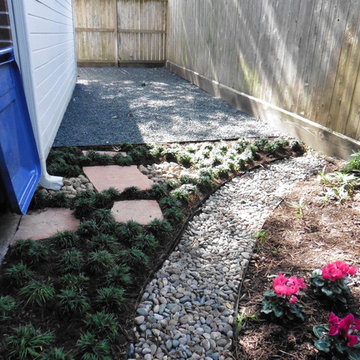
Frank Mahy
Exempel på en liten modern trädgård i delvis sol längs med huset
Exempel på en liten modern trädgård i delvis sol längs med huset
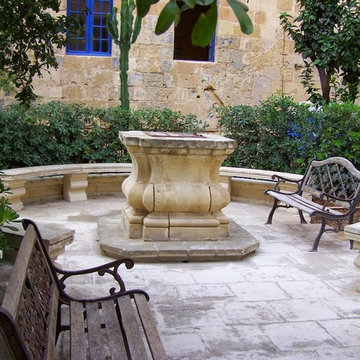
Bild på en liten medelhavsstil uteplats längs med huset, med en fontän och naturstensplattor
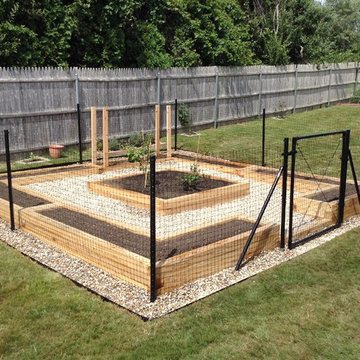
Newly built vegetable garden. Beds are 4 inch cedar, pathways are river stone, contained on the perimeter by steel edging. Critterfence deters rabbits without obscuring the architecture of the garden. In the rear, support posts contain raspberries.
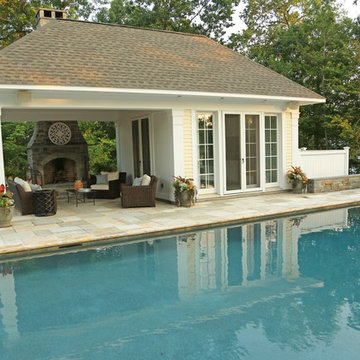
Beautiful pavilion style pool house with kitchen, eating area, bathroom along with exterior fireplace and seating area.
Idéer för en liten klassisk träningspool längs med huset, med poolhus
Idéer för en liten klassisk träningspool längs med huset, med poolhus
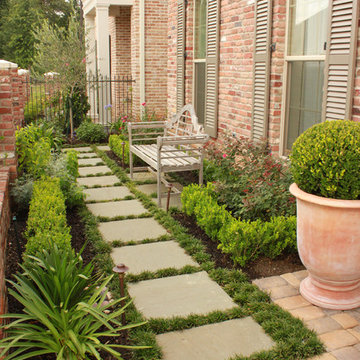
Idéer för en liten medelhavsstil trädgård i delvis sol längs med huset, med en trädgårdsgång och naturstensplattor
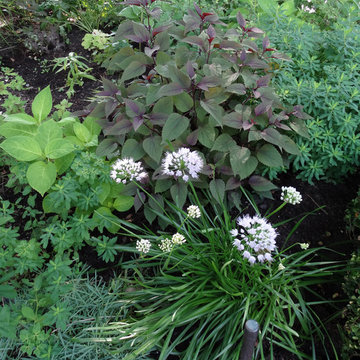
Plant combinations
Klassisk inredning av en liten formell trädgård i delvis sol längs med huset, med en trädgårdsgång och grus på våren
Klassisk inredning av en liten formell trädgård i delvis sol längs med huset, med en trädgårdsgång och grus på våren
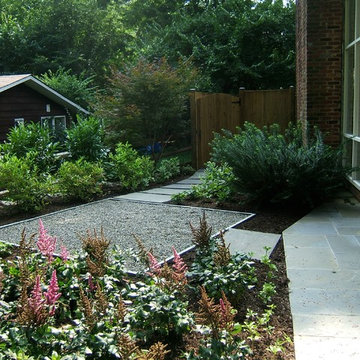
© Cathy Carr, APLD
A second small gravel patio is lined with upright flagstone and surrounded with lush plantings to create a sense of enclosure in a small side yard.
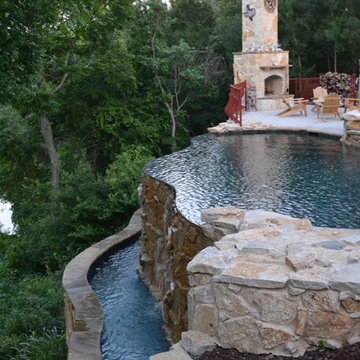
Vanishing Edge inground swimming pool overlooking Lake Worth, TX is designed by Mike Farley of Claffey Pools. Complete privacy while still having an awesome view of the lake. Pool & Spa and entertainting area is a 6' drop from driveway and then a 25' drop to the lake. Limestone boulders were used on retaining wall from the driveway to the pool. Tanning ledge has Clown Fish highlighted against the Black Pebblesheen for the Grandkids enjoyment. Photos byMike Farley
Water to Water Connection Video by Mike on Youtube- http://youtu.be/u518mQWImUc
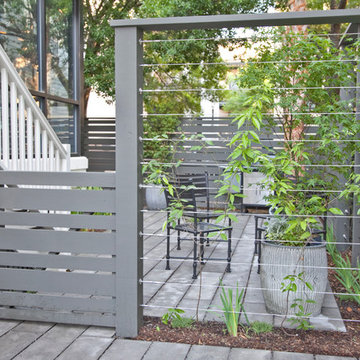
The patio was separated from the vehicular area by a living fence to provide some privacy while allowing for air and light to penetrate. All the plants are native and provide year round interest and a verdant feel to the space.
4 594 foton på litet utomhusdesign längs med huset
1






