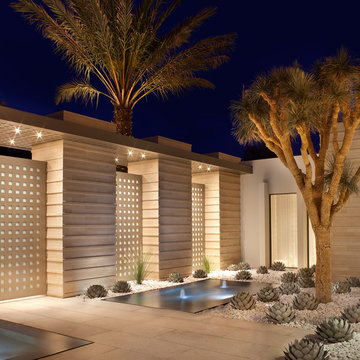Sortera efter:
Budget
Sortera efter:Populärt i dag
1 - 20 av 2 859 foton
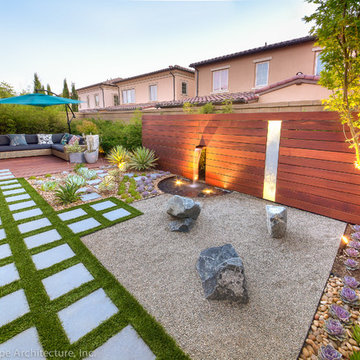
Photography by Studio H Landscape Architecture. Post processing by Isabella Li.
Bild på en liten funkis trädgård i delvis sol som tål torka och längs med huset, med en trädgårdsgång och grus
Bild på en liten funkis trädgård i delvis sol som tål torka och längs med huset, med en trädgårdsgång och grus
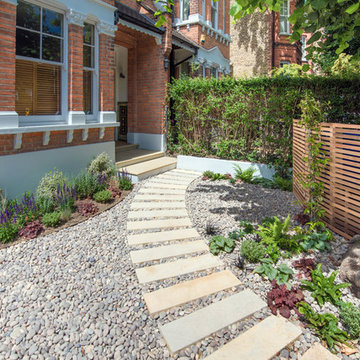
Kate Eyre Garden Design
Foto på en liten funkis formell trädgård framför huset, med en trädgårdsgång och grus
Foto på en liten funkis formell trädgård framför huset, med en trädgårdsgång och grus

The goal of this landscape design and build project was to create a simple patio using peastone with a granite cobble edging. The patio sits adjacent to the residence and is bordered by lawn, vegetable garden beds, and a cairn rock water feature. Designed and built by Skyline Landscapes, LLC.
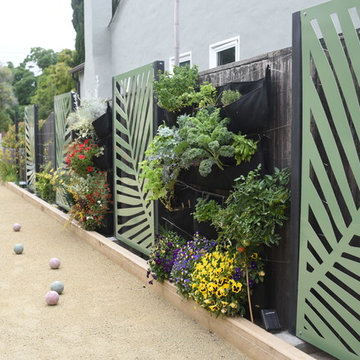
The vertical garden provides a small scale herb and vegetable garden with edible flowers. It's located close to the kitchen for ease of use and care.
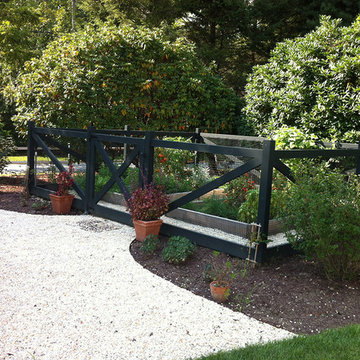
Inredning av en lantlig liten uteplats på baksidan av huset, med grus och en köksträdgård

This shade arbor, located in The Woodlands, TX north of Houston, spans the entire length of the back yard. It combines a number of elements with custom structures that were constructed to emulate specific aspects of a Zen garden. The homeowner wanted a low-maintenance garden whose beauty could withstand the tough seasonal weather that strikes the area at various times of the year. He also desired a mood-altering aesthetic that would relax the senses and calm the mind. Most importantly, he wanted this meditative environment completely shielded from the outside world so he could find serenity in total privacy.
The most unique design element in this entire project is the roof of the shade arbor itself. It features a “negative space” leaf pattern that was designed in a software suite and cut out of the metal with a water jet cutter. Each form in the pattern is loosely suggestive of either a leaf, or a cluster of leaves.
These small, negative spaces cut from the metal are the source of the structure’ powerful visual and emotional impact. During the day, sunlight shines down and highlights columns, furniture, plantings, and gravel with a blend of dappling and shade that make you feel like you are sitting under the branches of a tree.
At night, the effects are even more brilliant. Skillfully concealed lights mounted on the trusses reflect off the steel in places, while in other places they penetrate the negative spaces, cascading brilliant patterns of ambient light down on vegetation, hardscape, and water alike.
The shade arbor shelters two gravel patios that are almost identical in space. The patio closest to the living room features a mini outdoor dining room, replete with tables and chairs. The patio is ornamented with a blend of ornamental grass, a small human figurine sculpture, and mid-level impact ground cover.
Gravel was chosen as the preferred hardscape material because of its Zen-like connotations. It is also remarkably soft to walk on, helping to set the mood for a relaxed afternoon in the dappled shade of gently filtered sunlight.
The second patio, spaced 15 feet away from the first, resides adjacent to the home at the opposite end of the shade arbor. Like its twin, it is also ornamented with ground cover borders, ornamental grasses, and a large urn identical to the first. Seating here is even more private and contemplative. Instead of a table and chairs, there is a large decorative concrete bench cut in the shape of a giant four-leaf clover.
Spanning the distance between these two patios, a bluestone walkway connects the two spaces. Along the way, its borders are punctuated in places by low-level ornamental grasses, a large flowering bush, another sculpture in the form of human faces, and foxtail ferns that spring up from a spread of river rock that punctuates the ends of the walkway.
The meditative quality of the shade arbor is reinforced by two special features. The first of these is a disappearing fountain that flows from the top of a large vertical stone embedded like a monolith in the other edges of the river rock. The drains and pumps to this fountain are carefully concealed underneath the covering of smooth stones, and the sound of the water is only barely perceptible, as if it is trying to force you to let go of your thoughts to hear it.
A large piece of core-10 steel, which is deliberately intended to rust quickly, rises up like an arced wall from behind the fountain stone. The dark color of the metal helps the casual viewer catch just a glimpse of light reflecting off the slow trickle of water that runs down the side of the stone into the river rock bed.
To complete the quiet moment that the shade arbor is intended to invoke, a thick wall of cypress trees rises up on all sides of the yard, completely shutting out the disturbances of the world with a comforting wall of living greenery that comforts the thoughts and emotions.
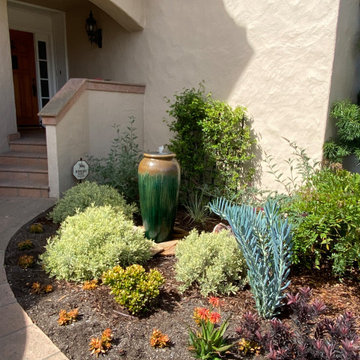
The Water feature added near front door to attract birds and is surrounded by colorful succulents and drought-tolerant plants
Inspiration för en liten medelhavsstil trädgård i delvis sol som tål torka och framför huset, med grus
Inspiration för en liten medelhavsstil trädgård i delvis sol som tål torka och framför huset, med grus
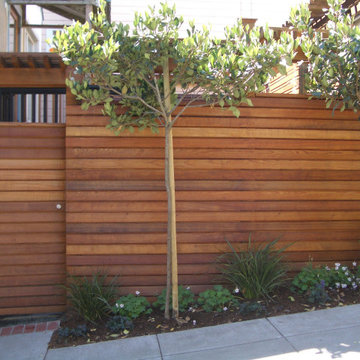
The design for the new custom stepped redwood fence and gate incorporated a narrow trellis top for Akebia vines. The horizontal slats are expressed with a modern reveal but there are no gaps, for privacy. The topiary trees are Majestic Beauty Hawthorns, which will quickly bulk up in height and spread and create even more privacy from neighboring houses. The narrow sidewalk planter has Liriope, Biokovo Geraniums and Ajuga
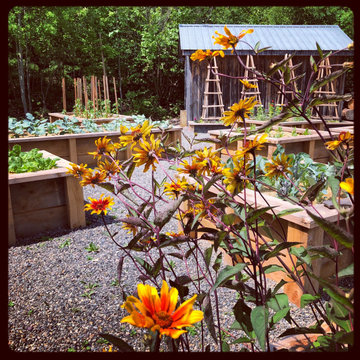
The Petronio Residency Center at Crow’s Nest is visionary choreographer and artistic director Stephen Petronio’s latest venture.
http://petron.io/prc/
The potager is conceived to feed and engage resident artists who are on site for creative research. The maze-like garden grows organic produce for the artists in an interactive setting that allows them to sit on the raised bed’s built-in benches to socialize, contemplate and commune with nature.
-Rustic/Industrial design to complement the residency architecture
-Centrally sited feature with access from dancer’s wing residences, dance studio and main courtyard
-24 Raised beds with sitting benches and trellises made of locally sourced Hemlock hardwood
-Completely organic materials and growing techniques
-Log Wall for mushroom cultivation
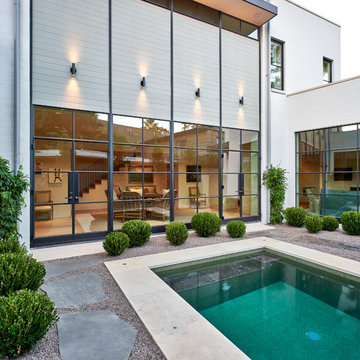
Peter Molick Photography
Inspiration för en liten funkis rektangulär träningspool på baksidan av huset, med spabad och grus
Inspiration för en liten funkis rektangulär träningspool på baksidan av huset, med spabad och grus
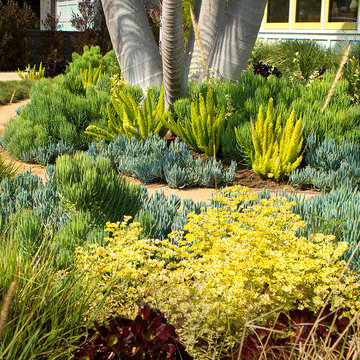
Succulents, grasses and low-water shrubs with vivid foliage give this coastal garden a rich, textured look with minimal maintenance.
Photos by Daniel Bosler
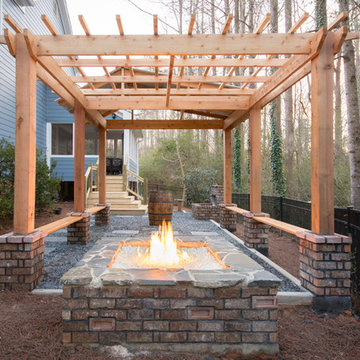
A great example of how a compact backyard can be turned into a beautiful outdoor haven. With a creative approach, this small space now boasts all the main features on the client's wish list: pergola, gas fire pit, water feature and covered patio area.
The square, horizontal/vertical layout gives a modern feel, which is merges with its wooded surroundings thanks to a combination of wood, brick, stone and slate. The height of the pergola frames the landscape and creates a cosy atmosphere under the surrounding tall trees.
Kristin Karch
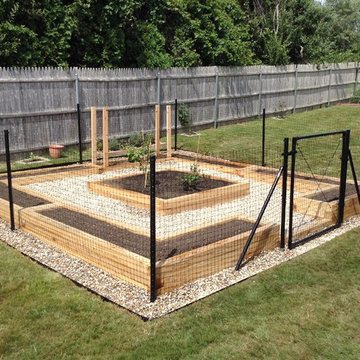
Newly built vegetable garden. Beds are 4 inch cedar, pathways are river stone, contained on the perimeter by steel edging. Critterfence deters rabbits without obscuring the architecture of the garden. In the rear, support posts contain raspberries.
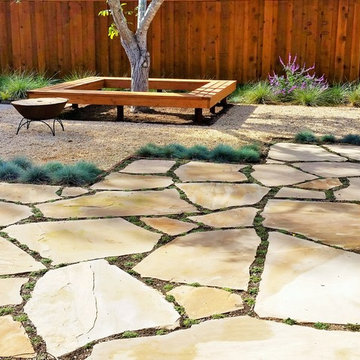
Inredning av en modern liten uteplats på baksidan av huset, med en öppen spis och grus
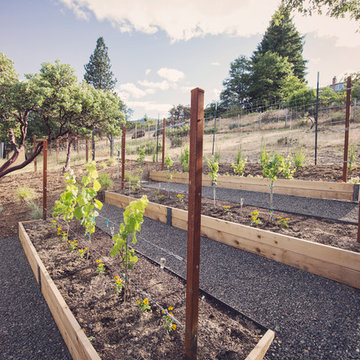
Raised beds + grape vine trellis for personal residential vineyard. Cedar boards and steel edging are used to create terraces with gravel pathways in a tight space.
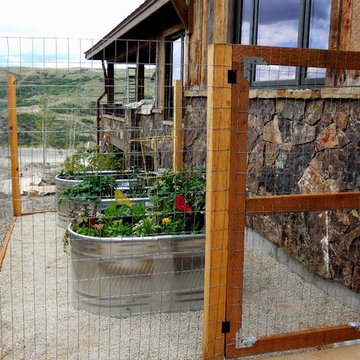
Purchased livestock troughs are a fun, easy and economical alternative for a small vegetable garden. Deer fencing keeps it safe, and cute garden art adds impace. Photo credit: The Ardent Gardener Landscape Design
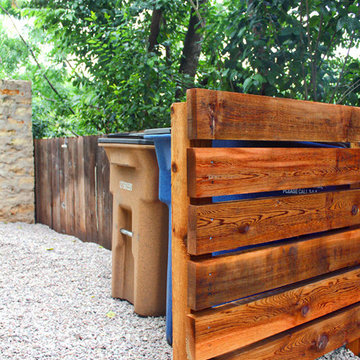
A short cedar fence was constructed to obscure the trash and recycling cans from view.
Native Edge Landscape, LLC
Inspiration för en liten funkis gårdsplan som tål torka, med grus
Inspiration för en liten funkis gårdsplan som tål torka, med grus
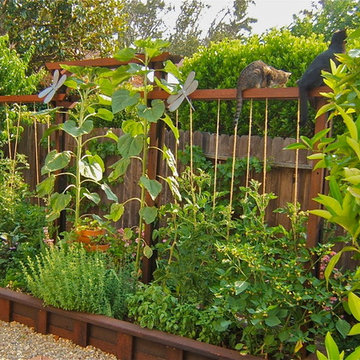
Vertical supports keep crops like tomatoes, cucumbers, pole beans, and some squashes off the ground as well as provide visual interest.
Cathy Edger, Edger Landscape Design
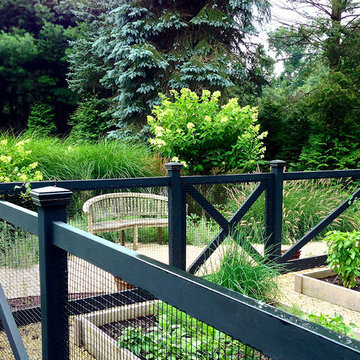
Exempel på en liten lantlig uteplats på baksidan av huset, med en köksträdgård och grus
2 859 foton på litet utomhusdesign, med grus
1






