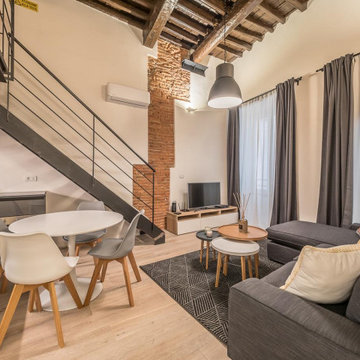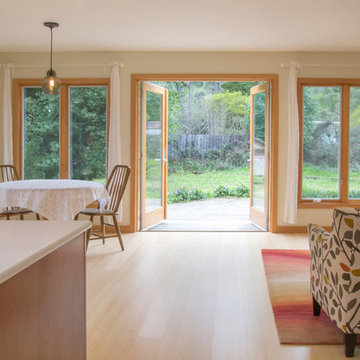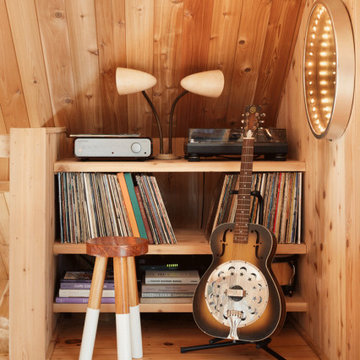121 foton på litet vardagsrum, med gult golv
Sortera efter:
Budget
Sortera efter:Populärt i dag
1 - 20 av 121 foton

This custom cottage designed and built by Aaron Bollman is nestled in the Saugerties, NY. Situated in virgin forest at the foot of the Catskill mountains overlooking a babling brook, this hand crafted home both charms and relaxes the senses.
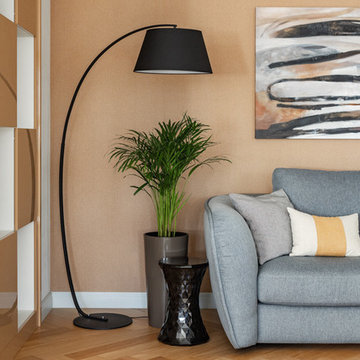
Фотограф Наталья Горбунова
Foto på ett litet funkis allrum med öppen planlösning, med ett bibliotek, mellanmörkt trägolv och gult golv
Foto på ett litet funkis allrum med öppen planlösning, med ett bibliotek, mellanmörkt trägolv och gult golv

Most of our clients come to us seeking an open concept floor plan, but in this case our client wanted to keep certain areas contained and clearly distinguished in its function. The main floor needed to be transformed into a home office that could welcome clientele yet still feel like a comfortable home during off hours. Adding pocket doors is a great way to achieve a balance between open and closed space. Introducing glass is another way to create the illusion of a window on what would have otherwise been a solid wall plus there is the added bonus for natural light to filter in between the two rooms.
Photographer: Stephani Buchman
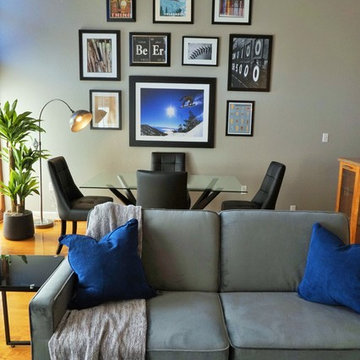
Bild på ett litet 60 tals loftrum, med grå väggar, mellanmörkt trägolv, gult golv och ett finrum
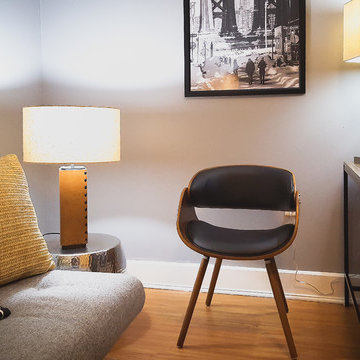
ronlouisphotos photo credit
Idéer för små funkis separata vardagsrum, med ett finrum, grå väggar, ljust trägolv, en fristående TV och gult golv
Idéer för små funkis separata vardagsrum, med ett finrum, grå väggar, ljust trägolv, en fristående TV och gult golv
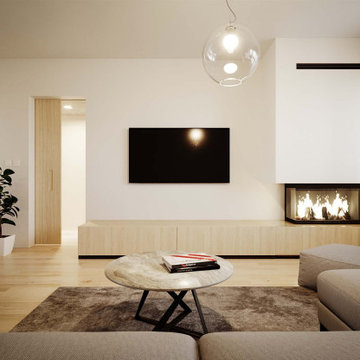
Idéer för små funkis allrum med öppen planlösning, med vita väggar, vinylgolv, en öppen hörnspis, en spiselkrans i gips, en inbyggd mediavägg och gult golv

A comfy desk and chair in the corner provide a place to organize a busy family's schedule. Mixing wood finishes is tricky, but when its well considered, the effect can be quite pleasing. :-)
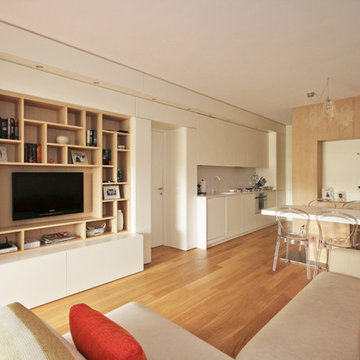
Ristrutturare e Arredare questa casa al mare in Liguria è stata per lo Studio d’Interior Design JFD Milano Monza, l’occasione per dare valore ad un appartamento comprato pochissimi anni prima, ma che non era mai stato curato nella Progettazione degli Interni.
La casa al mare è il luogo dove si va per trovare pace e relax! L’intero appartamento è stato valorizzato con un pavimento in parquet di rovere naturale, a doga media, ma è nella zona giorno che il progetto di Interior Design Sartoriale trova la sua vera espressione.
In un ambiente unico caratterizzato da elementi disarmonici gli uni con gli altri, il progetto di ristrutturazione e arredamento su misura ha risolto lo spazio con un gesto che è andato ad abbracciare le varie funzioni della zona giorno: l’ingresso con l’area living dei divani e della libreria-mobile TV, la cucina e la dispensa che funge da cannocchiale prospettico dando profondità e carattere a Casa Raffaella tutta giocata tra la luminosità del bianco, e l’essenza di legno rovere e castagno.
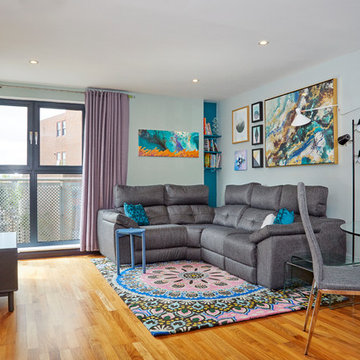
Don't be afraid to use multiple paint colours in one room.
Exempel på ett litet modernt allrum med öppen planlösning, med en fristående TV, ett finrum, flerfärgade väggar, mellanmörkt trägolv och gult golv
Exempel på ett litet modernt allrum med öppen planlösning, med en fristående TV, ett finrum, flerfärgade väggar, mellanmörkt trägolv och gult golv
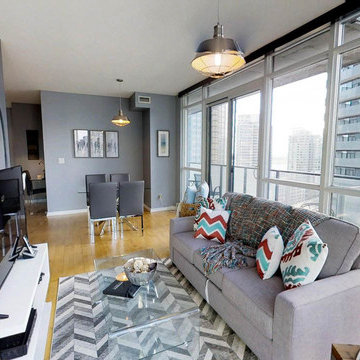
Bild på ett litet funkis separat vardagsrum, med en hemmabar, grå väggar, laminatgolv, en fristående TV och gult golv
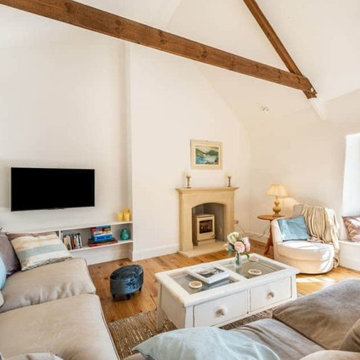
Exposed beams and fireplace in refurbished and extended fishermans cottage.
Foto på ett litet maritimt separat vardagsrum, med ett finrum, vita väggar, ljust trägolv, en standard öppen spis, en spiselkrans i sten, en väggmonterad TV och gult golv
Foto på ett litet maritimt separat vardagsrum, med ett finrum, vita väggar, ljust trägolv, en standard öppen spis, en spiselkrans i sten, en väggmonterad TV och gult golv
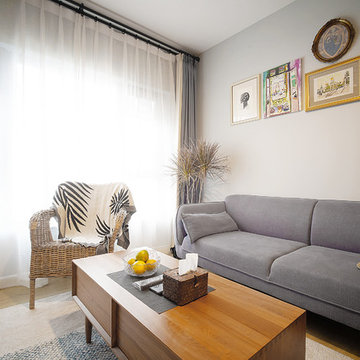
Inredning av ett nordiskt litet separat vardagsrum, med ett finrum, gula väggar, mellanmörkt trägolv, en väggmonterad TV och gult golv
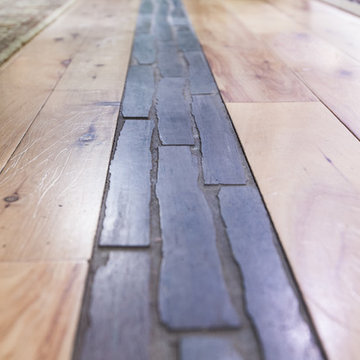
A transition from the old to the new prefinished cypress flooring required a slight change in height, solved by mosaic stone tiles inlaid in the flooring.
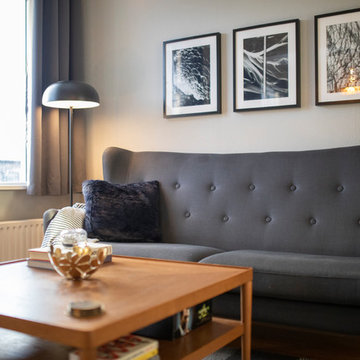
Built in 1930, this three story building in the center of Reykjavik is the home away from home for our clients.
The new home design is rooted in the Scandinavian Style, with a variety of textures, gray tones and a pop of color in the art work and accessories. The living room, bedroom and eating area speak together impeccably, with very clear definition of spaces and functionality.
Photography by Leszek Nowakowski
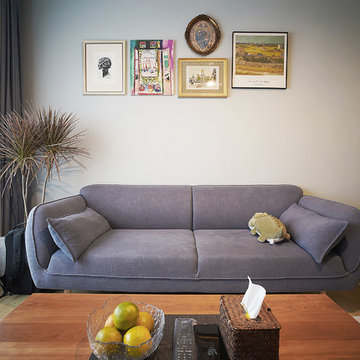
Minimalistisk inredning av ett litet separat vardagsrum, med ett finrum, gula väggar, mellanmörkt trägolv, en väggmonterad TV och gult golv
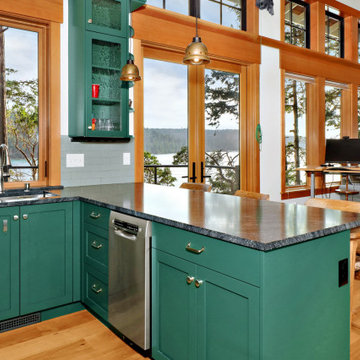
A new 800 square foot cabin on existing cabin footprint on cliff above Deception Pass Washington
Exempel på ett litet maritimt allrum med öppen planlösning, med ett bibliotek, vita väggar, ljust trägolv, en standard öppen spis och gult golv
Exempel på ett litet maritimt allrum med öppen planlösning, med ett bibliotek, vita väggar, ljust trägolv, en standard öppen spis och gult golv
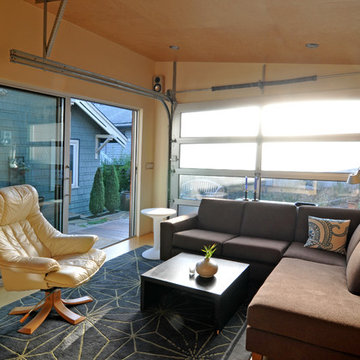
This small project in the Portage Bay neighborhood of Seattle replaced an existing garage with a functional living room.
Tucked behind the owner’s traditional bungalow, this modern room provides a retreat from the house and activates the outdoor space between the two buildings.
The project houses a small home office as well as an area for watching TV and sitting by the fireplace. In the summer, both doors open to take advantage of the surrounding deck and patio.
Photographs by Nataworry Photography
121 foton på litet vardagsrum, med gult golv
1
