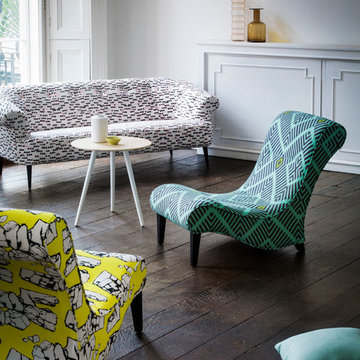4 401 foton på litet vardagsrum, med mörkt trägolv
Sortera efter:
Budget
Sortera efter:Populärt i dag
1 - 20 av 4 401 foton
Artikel 1 av 3

Retro inredning av ett litet separat vardagsrum, med en standard öppen spis, en spiselkrans i trä, vita väggar, mörkt trägolv och brunt golv
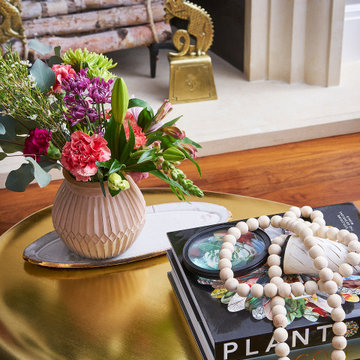
This effortless way to style a coffee table is the perfect reminder to never forget flowers!
Exempel på ett litet klassiskt allrum med öppen planlösning, med grå väggar, mörkt trägolv, en standard öppen spis, en spiselkrans i sten och brunt golv
Exempel på ett litet klassiskt allrum med öppen planlösning, med grå väggar, mörkt trägolv, en standard öppen spis, en spiselkrans i sten och brunt golv

The design narrative focused on natural materials using a calm colour scheme inspired by Nordic living. The use of dark walnut wood across the floors and with kitchen units made the kitchen flow with the living space well and blend in rather than stand out. The Verde Alpi marble used on the worktops, the island and the bespoke fireplace surrounds complements the dark wooden kitchen units as well as the copper boiling tap and ovens, serving as a nod to nature and connecting the space with the outside. The same shade of Little Greene paint has been used throughout the house to bring continuity, even on the living room ceiling to close the space in and make it cosy. The hallway mural called Scoop by Hovia added the finishing touch to reflect the originally aimed grandeur of the traditional Victorian townhouse.

The architecture of this modern house has unique design features. The entrance foyer is bright and spacious with beautiful open frame stairs and large windows. The open-plan interior design combines the living room, dining room and kitchen providing an easy living with a stylish layout. The bathrooms and en-suites throughout the house complement the overall spacious feeling of the house.
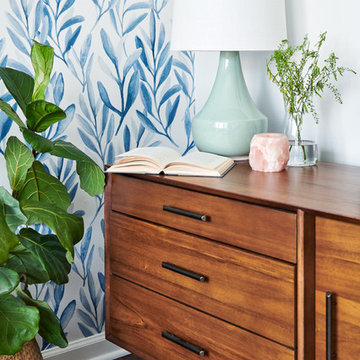
Lisa Russman Photography
Inspiration för ett litet eklektiskt separat vardagsrum, med grå väggar, mörkt trägolv och en fristående TV
Inspiration för ett litet eklektiskt separat vardagsrum, med grå väggar, mörkt trägolv och en fristående TV

Liadesign
Inspiration för ett litet funkis allrum med öppen planlösning, med en hemmabar, flerfärgade väggar, mörkt trägolv och en inbyggd mediavägg
Inspiration för ett litet funkis allrum med öppen planlösning, med en hemmabar, flerfärgade väggar, mörkt trägolv och en inbyggd mediavägg
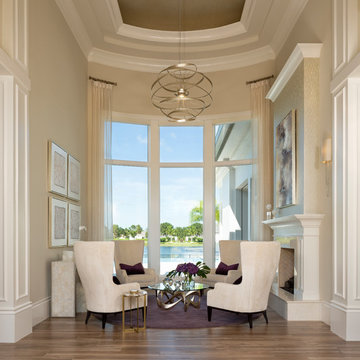
Idéer för små funkis vardagsrum, med ett finrum, svarta väggar, mörkt trägolv, en standard öppen spis, en spiselkrans i trä och brunt golv
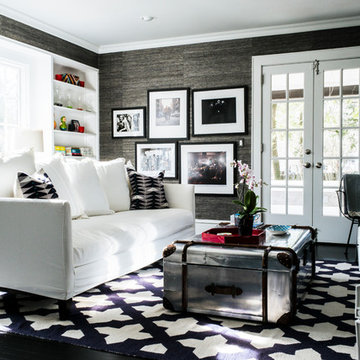
Inredning av ett klassiskt litet separat vardagsrum, med ett finrum, grå väggar, mörkt trägolv och svart golv
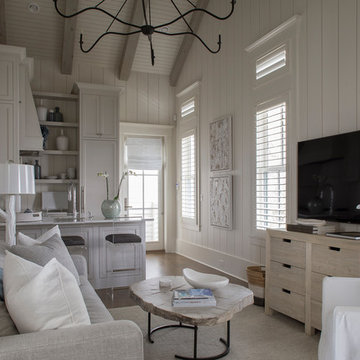
Inredning av ett maritimt litet allrum med öppen planlösning, med vita väggar, mörkt trägolv, en väggmonterad TV och brunt golv

One amazing velvet sectional and a few small details give this old living room new life. Custom built coffee table from reclaimed beadboard. As seen on HGTV.com photos by www.bloodfirestudios.com
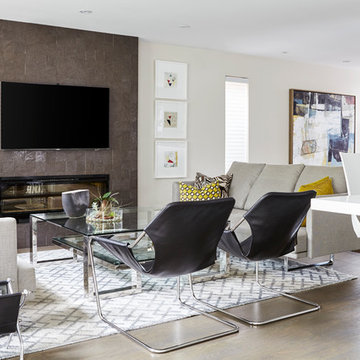
Design By Lorraine Franklin Design interiors@lorrainefranklin.com
Photography by Valerie Wilcox http://www.valeriewilcox.ca/
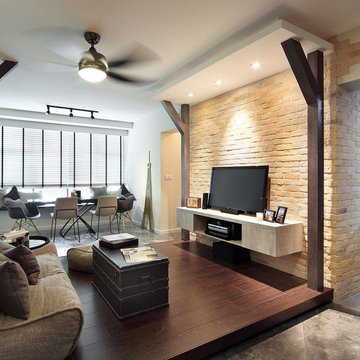
Chapter One Interiors and Ambient Lounge SG helped create this beautiful lower level apartment with exposed brick that uses is light and comfortable for living. The very small living room space is solved by using the Ambient Lounge Twin Couch bean bag and Vera Table as it's showpiece furniture. The tone of the Eco Weave fabric balances the exposed brick and wood features and creates light textures that make the feeling so relax but stylish.
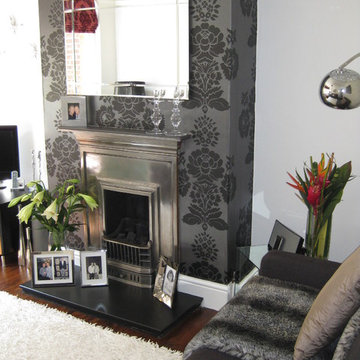
Steven Robert Anderton
Inspiration för ett litet funkis separat vardagsrum, med vita väggar, mörkt trägolv, en standard öppen spis, en spiselkrans i metall och en fristående TV
Inspiration för ett litet funkis separat vardagsrum, med vita väggar, mörkt trägolv, en standard öppen spis, en spiselkrans i metall och en fristående TV
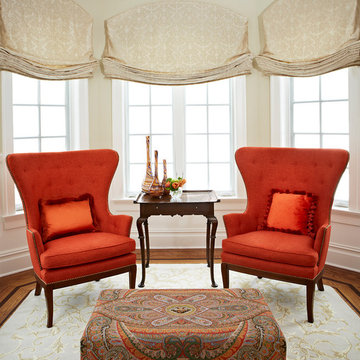
The living room has a small reading area that encompasses 2 tall chairs and a custom ottoman that can be used as a coffee table or place to put one's feet up while reading. The custom rug was designed to fit within the floor trim detail. Roman shades blend with the walls and provide subtle privacy in the evenings.
Sheri Manson, photographer sheri@sherimanson.com
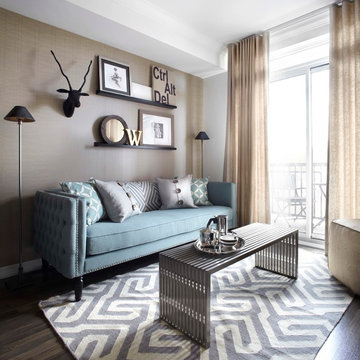
A pale blue tufted sofa sits on a patterned area carpet, with a chrome coffee table bench, gold drapery and photo gallery wall above.
Inspiration för ett litet funkis allrum med öppen planlösning, med beige väggar, mörkt trägolv och brunt golv
Inspiration för ett litet funkis allrum med öppen planlösning, med beige väggar, mörkt trägolv och brunt golv

This unique system, on the 43rd floor of a Buckhead condo, had some distinct challenges, but it came together beautifully! The system features full automation including shades and curtains, multiple A/V setups, and gorgeous lighting, all backed by the stunning view of Atlanta. One of the most phenomenal features of this project is the in-ceiling dropdown screen in the Master Bedroom. This project is easily classified as one of the most elegant systems in this Buckhead highrise.
Jason Robinson © 2014
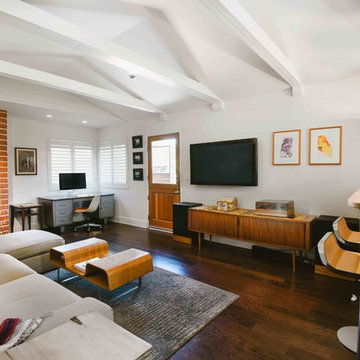
http://www.creativenoodle.net/
Inredning av ett 50 tals litet allrum med öppen planlösning, med vita väggar, mörkt trägolv, en standard öppen spis, en spiselkrans i tegelsten, en väggmonterad TV och ett finrum
Inredning av ett 50 tals litet allrum med öppen planlösning, med vita väggar, mörkt trägolv, en standard öppen spis, en spiselkrans i tegelsten, en väggmonterad TV och ett finrum

This remodel of a mid century gem is located in the town of Lincoln, MA a hot bed of modernist homes inspired by Gropius’ own house built nearby in the 1940’s. By the time the house was built, modernism had evolved from the Gropius era, to incorporate the rural vibe of Lincoln with spectacular exposed wooden beams and deep overhangs.
The design rejects the traditional New England house with its enclosing wall and inward posture. The low pitched roofs, open floor plan, and large windows openings connect the house to nature to make the most of its rural setting.
Photo by: Nat Rea Photography

Peter Peirce
Idéer för att renovera ett litet funkis allrum med öppen planlösning, med en hemmabar, vita väggar, mörkt trägolv och en dold TV
Idéer för att renovera ett litet funkis allrum med öppen planlösning, med en hemmabar, vita väggar, mörkt trägolv och en dold TV
4 401 foton på litet vardagsrum, med mörkt trägolv
1
