64 foton på litet vardagsrum
Sortera efter:
Budget
Sortera efter:Populärt i dag
1 - 20 av 64 foton
Artikel 1 av 3

Inspiration för små nordiska allrum med öppen planlösning, med vita väggar, vinylgolv, en hängande öppen spis, en väggmonterad TV och flerfärgat golv

Inspiration för ett litet retro allrum med öppen planlösning, med vita väggar, mellanmörkt trägolv, en standard öppen spis, en väggmonterad TV och brunt golv

Open Living Room with Fireplace Storage, Wood Burning Stove and Book Shelf.
Inspiration för ett litet funkis allrum med öppen planlösning, med ett finrum, vita väggar, ljust trägolv, en öppen vedspis och en väggmonterad TV
Inspiration för ett litet funkis allrum med öppen planlösning, med ett finrum, vita väggar, ljust trägolv, en öppen vedspis och en väggmonterad TV
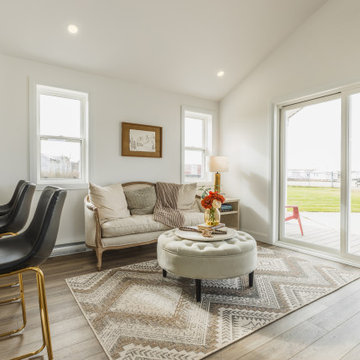
Welcome to our beautiful, brand-new Laurel A single module suite. The Laurel A combines flexibility and style in a compact home at just 504 sq. ft. With one bedroom, one full bathroom, and an open-concept kitchen with a breakfast bar and living room with an electric fireplace, the Laurel Suite A is both cozy and convenient. Featuring vaulted ceilings throughout and plenty of windows, it has a bright and spacious feel inside.
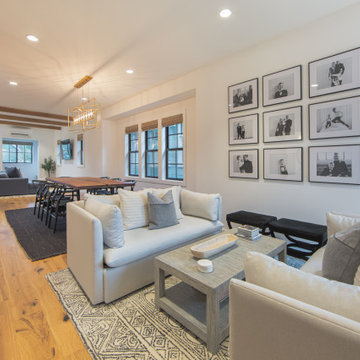
The main floor of this Queen Anne Seattle home is designed with an open floor plan for the living, dining, and kitchen areas. The extremely narrow lot was challenging to work with, but despite these challenges, the spaces feel open and welcoming.
Architecture + Design: H2D Architecture + Design
www.h2darchitects.com
#seattlearchitect

I was pretty happy when I saw these black windows going in. Just cleans up the look so much. I used to be a big fan of white windows and years of my wife mocking me and telling me black was the only way to go finally must have sunk in. A ton of my design preferences have come from her over the years. I think we have combined both of our favorites into one. It's been a long road with a LOT of changing ideas to get to this point of our design methods. Massive change and then now just a little changing and tweaking. Seems like always veering toward more modern lines and minimalism and simplicity while getting more rustic at the same time. My dad would have been proud. He always called himself a chainsaw carpenter. His style was a little more rustic than the current NB palette but its weird how we keep moving more in that direction.
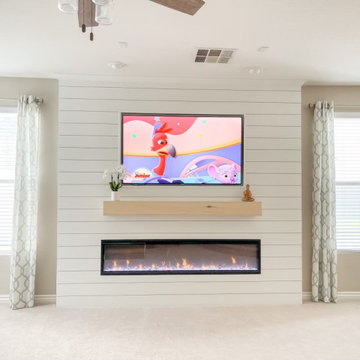
Completed redesign of living room entertainment niche with shiplap. New location for TV, New Fireplace and Mantel
Inspiration för ett litet vintage allrum med öppen planlösning, med beige väggar, heltäckningsmatta, en standard öppen spis, en väggmonterad TV och beiget golv
Inspiration för ett litet vintage allrum med öppen planlösning, med beige väggar, heltäckningsmatta, en standard öppen spis, en väggmonterad TV och beiget golv
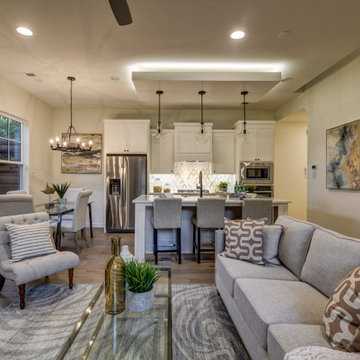
Townhome style living space, but plenty of room for hosting. This open kitchen and living space creates an intimate atmosphere for family and guest. The kitchen's backsplash is a standout among the custom kitchen cabinets. Don't miss the floating ceiling with under mount lighting.
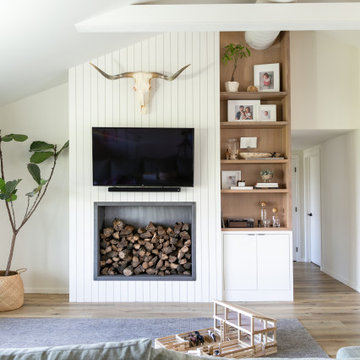
Open Living Room with Fireplace Storage and Book Shelf.
Inspiration för små moderna allrum med öppen planlösning, med ett finrum, vita väggar, ljust trägolv, en öppen vedspis och en väggmonterad TV
Inspiration för små moderna allrum med öppen planlösning, med ett finrum, vita väggar, ljust trägolv, en öppen vedspis och en väggmonterad TV
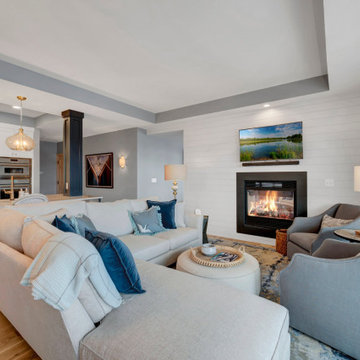
Idéer för ett litet maritimt allrum med öppen planlösning, med grå väggar, ljust trägolv, en dubbelsidig öppen spis, en väggmonterad TV och brunt golv
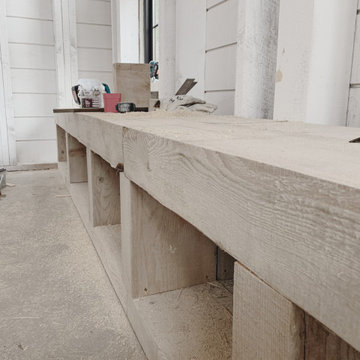
Foto på ett litet lantligt allrum med öppen planlösning, med vita väggar, ljust trägolv, en öppen vedspis och beiget golv
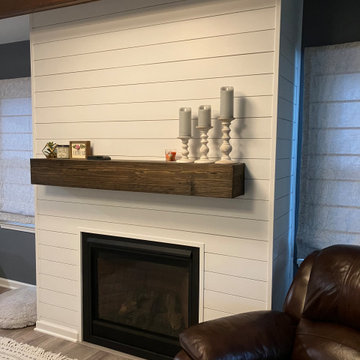
This older house was completely transformed and opened up with the help of our talented designers for an integrated living room and kitchen combo.
Klassisk inredning av ett litet separat vardagsrum, med grå väggar, vinylgolv, en standard öppen spis, en fristående TV och grått golv
Klassisk inredning av ett litet separat vardagsrum, med grå väggar, vinylgolv, en standard öppen spis, en fristående TV och grått golv
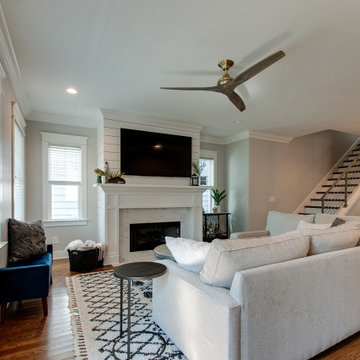
Idéer för att renovera ett litet retro allrum med öppen planlösning, med vita väggar, mellanmörkt trägolv, en standard öppen spis, en väggmonterad TV och brunt golv
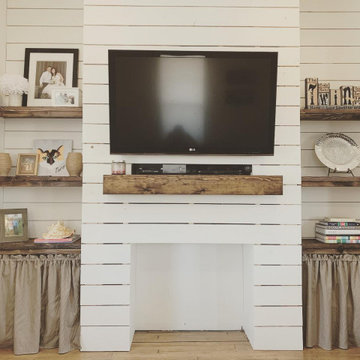
Exempel på ett litet lantligt vardagsrum, med vita väggar, mellanmörkt trägolv, en väggmonterad TV och brunt golv
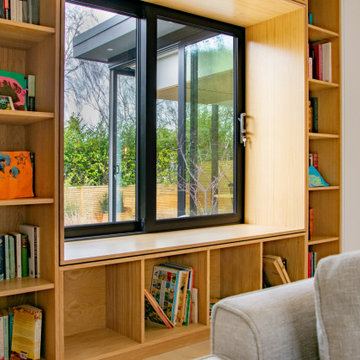
Living room refurbishment and timber window seat as part of the larger refurbishment and extension project.
Inredning av ett modernt litet allrum med öppen planlösning, med ett bibliotek, vita väggar, ljust trägolv, en öppen vedspis, en väggmonterad TV och grått golv
Inredning av ett modernt litet allrum med öppen planlösning, med ett bibliotek, vita väggar, ljust trägolv, en öppen vedspis, en väggmonterad TV och grått golv
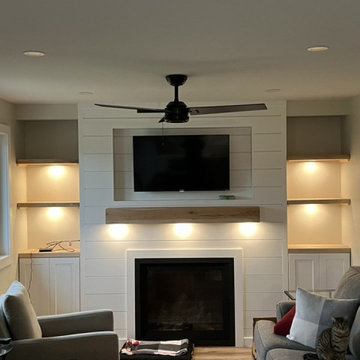
Our qualified designers and consultants, working in tandem with experienced project managers and crews, have an excellent opportunity to provide you with a finished project that responds to your needs and desires, and has been developed with your financial investment in mind.
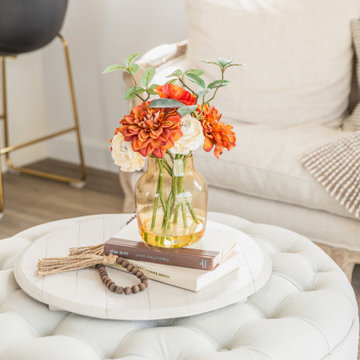
Welcome to our beautiful, brand-new Laurel A single module suite. The Laurel A combines flexibility and style in a compact home at just 504 sq. ft. With one bedroom, one full bathroom, and an open-concept kitchen with a breakfast bar and living room with an electric fireplace, the Laurel Suite A is both cozy and convenient. Featuring vaulted ceilings throughout and plenty of windows, it has a bright and spacious feel inside.
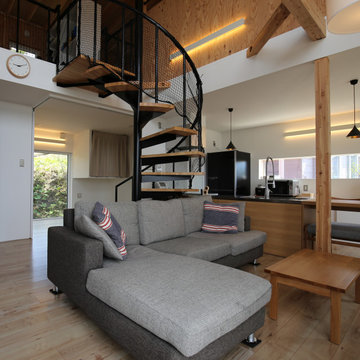
Idéer för små rustika allrum med öppen planlösning, med ett finrum, vita väggar, plywoodgolv, en öppen vedspis, en väggmonterad TV och brunt golv
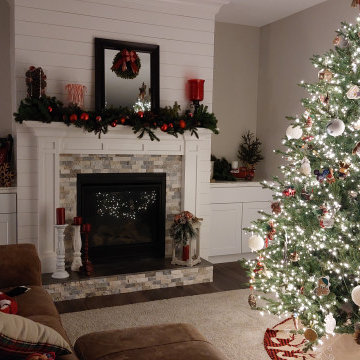
Modern inredning av ett litet vardagsrum, med en standard öppen spis och vitt golv
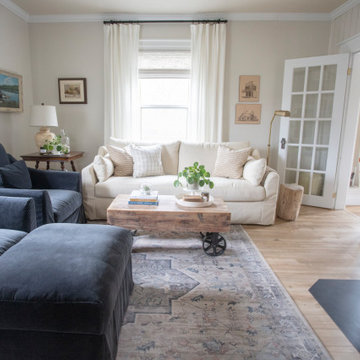
A village riverside country home gets a living room refresh.
Idéer för små maritima separata vardagsrum, med beige väggar, laminatgolv, en öppen vedspis, en väggmonterad TV och beiget golv
Idéer för små maritima separata vardagsrum, med beige väggar, laminatgolv, en öppen vedspis, en väggmonterad TV och beiget golv
64 foton på litet vardagsrum
1