1 763 foton på loftrum, med beiget golv
Sortera efter:
Budget
Sortera efter:Populärt i dag
1 - 20 av 1 763 foton
Artikel 1 av 3

Crisp tones of maple and birch. Minimal and modern, the perfect backdrop for every room. With the Modin Collection, we have raised the bar on luxury vinyl plank. The result is a new standard in resilient flooring. Modin offers true embossed in register texture, a low sheen level, a rigid SPC core, an industry-leading wear layer, and so much more.
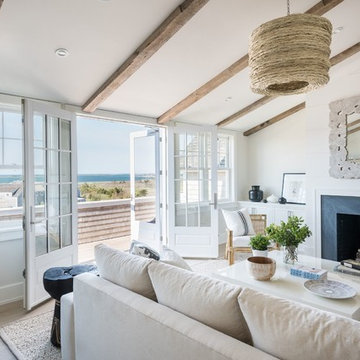
Bild på ett mellanstort maritimt loftrum, med ett finrum, vita väggar, ljust trägolv, en standard öppen spis, en spiselkrans i metall och beiget golv
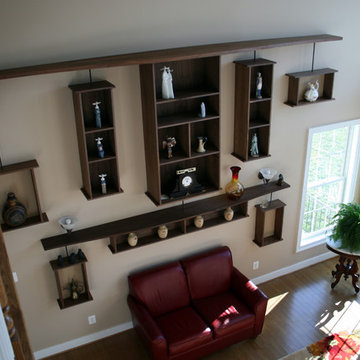
Bild på ett mellanstort vintage loftrum, med ett finrum, beige väggar, mellanmörkt trägolv och beiget golv

A view of the loft-style living room showing a double height ceiling with five windows, a cozy fireplace and a steel chandelier.
Idéer för stora medelhavsstil loftrum, med vita väggar, ljust trägolv, en standard öppen spis, en spiselkrans i gips och beiget golv
Idéer för stora medelhavsstil loftrum, med vita väggar, ljust trägolv, en standard öppen spis, en spiselkrans i gips och beiget golv

Foto på ett litet funkis loftrum, med vita väggar, ljust trägolv, en väggmonterad TV och beiget golv
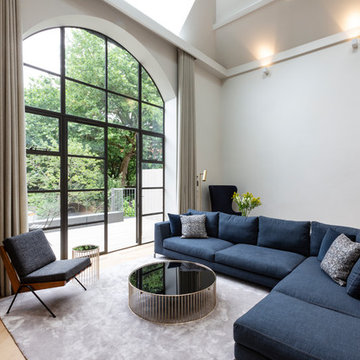
Graham Gaunt
Inredning av ett modernt mellanstort loftrum, med vita väggar, ljust trägolv och beiget golv
Inredning av ett modernt mellanstort loftrum, med vita väggar, ljust trägolv och beiget golv
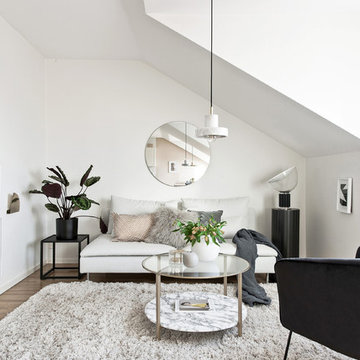
Bjurfors.se/SE360
Bild på ett litet nordiskt loftrum, med ett finrum, vita väggar, ljust trägolv och beiget golv
Bild på ett litet nordiskt loftrum, med ett finrum, vita väggar, ljust trägolv och beiget golv

Sergey Kuzmin
Bild på ett stort funkis loftrum, med ett finrum, beige väggar, klinkergolv i porslin, en standard öppen spis, en spiselkrans i sten, en inbyggd mediavägg och beiget golv
Bild på ett stort funkis loftrum, med ett finrum, beige väggar, klinkergolv i porslin, en standard öppen spis, en spiselkrans i sten, en inbyggd mediavägg och beiget golv

The large fireplace inlay is perfect for the flat screen TV and sound bar, keeping the profile streamlined. A colorful water vapor mist feature gives off the warm glow of a real fireplace without the heat. The selenite crystal logs provide a touch of alluring drama when lit. A sleek bench allows for additional seating when entertaining and doubles as a surface for pillows, baskets or other decorative items.
Photo: Zeke Ruelas

Innenansicht mit offenem Kaminofen und Stahltreppe im Hintergrund, Foto: Lucia Crista
Inredning av ett modernt stort loftrum, med ett finrum, vita väggar, mellanmörkt trägolv, en öppen vedspis, en spiselkrans i gips och beiget golv
Inredning av ett modernt stort loftrum, med ett finrum, vita väggar, mellanmörkt trägolv, en öppen vedspis, en spiselkrans i gips och beiget golv
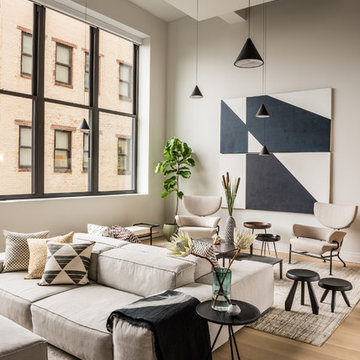
This loft living room has everything you could possibly want with its tall ceilings and massive amounts of light. We established a variety of uses in the space through clever compositions of furniture.
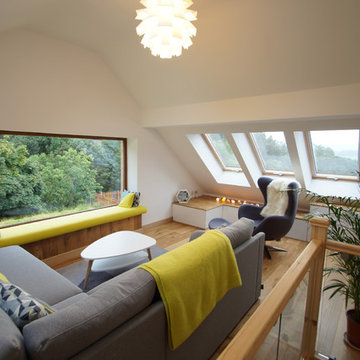
Bild på ett mellanstort funkis loftrum, med vita väggar, ljust trägolv och beiget golv

Living room with built-in entertainment cabinet, large sliding doors.
Idéer för ett mellanstort modernt loftrum, med vita väggar, ljust trägolv, en bred öppen spis, beiget golv, en spiselkrans i sten och en inbyggd mediavägg
Idéer för ett mellanstort modernt loftrum, med vita väggar, ljust trägolv, en bred öppen spis, beiget golv, en spiselkrans i sten och en inbyggd mediavägg
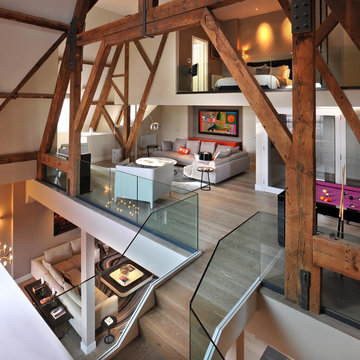
With a ceiling more than 40ft high and three stepped levels to accommodate, Griem removed the old staircase between the middle and lower levels and replaced it with a more compact design cantilevered off the library area. The stair doubles back on itself and has transparent reinforced glass balustrades. Reinforced glass was also used to front the stepped level of the middle and upper floors.
Photographer:Philip Vile
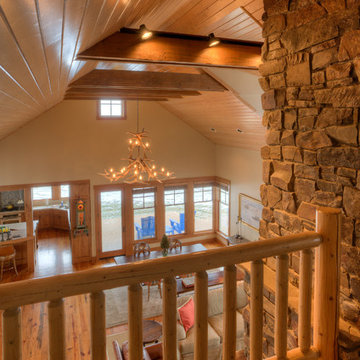
View to great room from loft. Photography by Lucas Henning.
Exempel på ett mellanstort lantligt loftrum, med beige väggar, heltäckningsmatta, en standard öppen spis, en spiselkrans i sten och beiget golv
Exempel på ett mellanstort lantligt loftrum, med beige väggar, heltäckningsmatta, en standard öppen spis, en spiselkrans i sten och beiget golv

Foto på ett litet eklektiskt loftrum, med flerfärgade väggar, ljust trägolv, en öppen hörnspis, en spiselkrans i gips, en väggmonterad TV och beiget golv
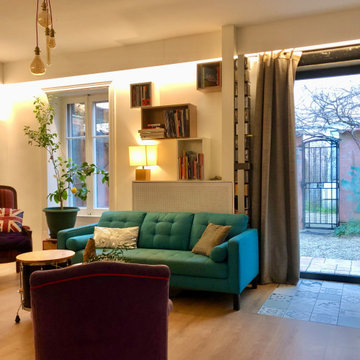
Inredning av ett modernt stort loftrum, med ett bibliotek, vita väggar, ljust trägolv, en standard öppen spis, en spiselkrans i sten och beiget golv
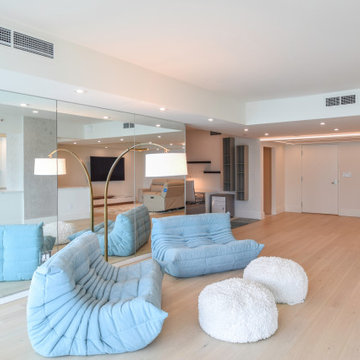
Idéer för att renovera ett litet funkis loftrum, med ljust trägolv och beiget golv
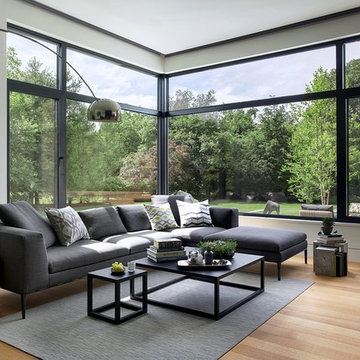
ZeroEnergy Design (ZED) created this modern home for a progressive family in the desirable community of Lexington.
Thoughtful Land Connection. The residence is carefully sited on the infill lot so as to create privacy from the road and neighbors, while cultivating a side yard that captures the southern sun. The terraced grade rises to meet the house, allowing for it to maintain a structured connection with the ground while also sitting above the high water table. The elevated outdoor living space maintains a strong connection with the indoor living space, while the stepped edge ties it back to the true ground plane. Siting and outdoor connections were completed by ZED in collaboration with landscape designer Soren Deniord Design Studio.
Exterior Finishes and Solar. The exterior finish materials include a palette of shiplapped wood siding, through-colored fiber cement panels and stucco. A rooftop parapet hides the solar panels above, while a gutter and site drainage system directs rainwater into an irrigation cistern and dry wells that recharge the groundwater.
Cooking, Dining, Living. Inside, the kitchen, fabricated by Henrybuilt, is located between the indoor and outdoor dining areas. The expansive south-facing sliding door opens to seamlessly connect the spaces, using a retractable awning to provide shade during the summer while still admitting the warming winter sun. The indoor living space continues from the dining areas across to the sunken living area, with a view that returns again to the outside through the corner wall of glass.
Accessible Guest Suite. The design of the first level guest suite provides for both aging in place and guests who regularly visit for extended stays. The patio off the north side of the house affords guests their own private outdoor space, and privacy from the neighbor. Similarly, the second level master suite opens to an outdoor private roof deck.
Light and Access. The wide open interior stair with a glass panel rail leads from the top level down to the well insulated basement. The design of the basement, used as an away/play space, addresses the need for both natural light and easy access. In addition to the open stairwell, light is admitted to the north side of the area with a high performance, Passive House (PHI) certified skylight, covering a six by sixteen foot area. On the south side, a unique roof hatch set flush with the deck opens to reveal a glass door at the base of the stairwell which provides additional light and access from the deck above down to the play space.
Energy. Energy consumption is reduced by the high performance building envelope, high efficiency mechanical systems, and then offset with renewable energy. All windows and doors are made of high performance triple paned glass with thermally broken aluminum frames. The exterior wall assembly employs dense pack cellulose in the stud cavity, a continuous air barrier, and four inches exterior rigid foam insulation. The 10kW rooftop solar electric system provides clean energy production. The final air leakage testing yielded 0.6 ACH 50 - an extremely air tight house, a testament to the well-designed details, progress testing and quality construction. When compared to a new house built to code requirements, this home consumes only 19% of the energy.
Architecture & Energy Consulting: ZeroEnergy Design
Landscape Design: Soren Deniord Design
Paintings: Bernd Haussmann Studio
Photos: Eric Roth Photography
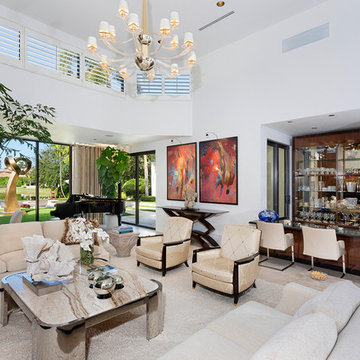
Architectural photography by ibi designs
Exempel på ett mellanstort modernt loftrum, med ett finrum, vita väggar, klinkergolv i porslin, beiget golv, en standard öppen spis och en spiselkrans i trä
Exempel på ett mellanstort modernt loftrum, med ett finrum, vita väggar, klinkergolv i porslin, beiget golv, en standard öppen spis och en spiselkrans i trä
1 763 foton på loftrum, med beiget golv
1