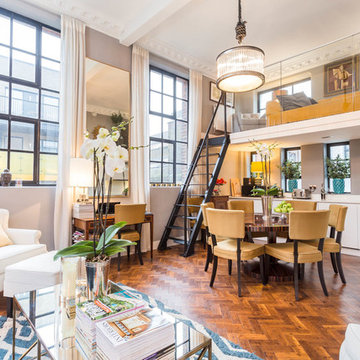3 453 foton på loftrum, med brunt golv
Sortera efter:
Budget
Sortera efter:Populärt i dag
1 - 20 av 3 453 foton

A farmhouse coastal styled home located in the charming neighborhood of Pflugerville. We merged our client's love of the beach with rustic elements which represent their Texas lifestyle. The result is a laid-back interior adorned with distressed woods, light sea blues, and beach-themed decor. We kept the furnishings tailored and contemporary with some heavier case goods- showcasing a touch of traditional. Our design even includes a separate hangout space for the teenagers and a cozy media for everyone to enjoy! The overall design is chic yet welcoming, perfect for this energetic young family.
Project designed by Sara Barney’s Austin interior design studio BANDD DESIGN. They serve the entire Austin area and its surrounding towns, with an emphasis on Round Rock, Lake Travis, West Lake Hills, and Tarrytown.
For more about BANDD DESIGN, click here: https://bandddesign.com/
To learn more about this project, click here: https://bandddesign.com/moving-water/

Living room featuring modern steel and wood fireplace wall with upper-level loft and horizontal round bar railings.
Floating Stairs and Railings by Keuka Studios
www.Keuka-Studios.com

Idéer för att renovera ett mycket stort funkis loftrum, med grå väggar, ljust trägolv, en bred öppen spis, en väggmonterad TV, brunt golv och en spiselkrans i trä

Architects Krauze Alexander, Krauze Anna
Inspiration för små moderna loftrum, med gröna väggar, mellanmörkt trägolv, en standard öppen spis, en spiselkrans i sten och brunt golv
Inspiration för små moderna loftrum, med gröna väggar, mellanmörkt trägolv, en standard öppen spis, en spiselkrans i sten och brunt golv

山内 紀人
Idéer för att renovera ett funkis loftrum, med vita väggar, mellanmörkt trägolv och brunt golv
Idéer för att renovera ett funkis loftrum, med vita väggar, mellanmörkt trägolv och brunt golv
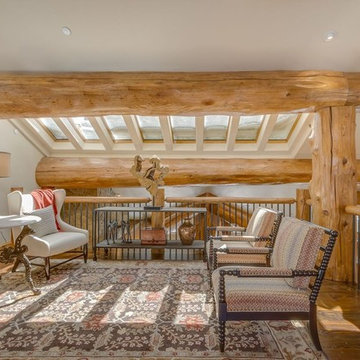
Inspiration för ett mellanstort rustikt loftrum, med ett finrum, vita väggar, mellanmörkt trägolv och brunt golv

Relatives spending the weekend? Daughter moving back in? Could you use a spare bedroom for surprise visitors? Here’s an idea that can accommodate that occasional guest while maintaining your distance: Add a studio apartment above your garage.
Studio apartments are often called mother-in-law apartments, perhaps because they add a degree of privacy. They have their own kitchen, living room and bath. Often they feature a Murphy bed. With appliances designed for micro homes becoming more popular it’s easier than ever to plan for and build a studio apartment.
Rick Jacobson began this project with a large garage, capable of parking a truck and SUV, and storing everything from bikes to snowthrowers. Then he added a 500+ square foot apartment above the garage.
Guests are welcome to the apartment with a private entrance inside a fence. Once inside, the apartment’s open design floods it with daylight from two large skylights and energy-efficient Marvin double hung windows. A gas fireplace below a 42-inch HD TV creates a great entertainment center. It’s all framed with rough-cut black granite, giving the whole apartment a distinctive look. Notice the ¾ inch thick tongue in grove solid oak flooring – the perfect accent to the grey and white interior design.
The kitchen features a gas range with outdoor-vented hood, and a space-saving refrigerator and freezer. The custom kitchen backsplash was built using 3 X 10 inch gray subway glass tile. Black granite countertops can be found in the kitchen and bath, and both featuring under mounted sinks.
The full ¾ bath features a glass-enclosed walk-in shower with 4 x 12 inch ceramic subway tiles arranged in a vertical pattern for a unique look. 6 x 24 inch gray porcelain floor tiles were used in the bath.
A full-sized murphy bed folds out of the wall cabinet, offering a great view of the fireplace and HD TV. On either side of the bed, 3 built-in closets and 2 cabinets provide ample storage space. And a coffee table easily converts to a laptop computer workspace for traveling professionals or FaceBook check-ins.
The result: An addition that has already proved to be a worthy investment, with the ability to host family and friends while appreciating the property’s value.
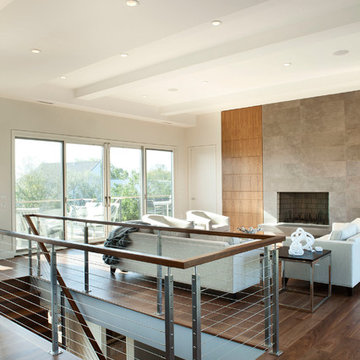
Inspiration för ett mellanstort funkis loftrum, med ett finrum, grå väggar, mellanmörkt trägolv, en standard öppen spis, en spiselkrans i trä och brunt golv

Chuck Wainwright Photography
Rustik inredning av ett stort loftrum, med ett finrum, gula väggar, mellanmörkt trägolv, en öppen hörnspis, en spiselkrans i sten och brunt golv
Rustik inredning av ett stort loftrum, med ett finrum, gula väggar, mellanmörkt trägolv, en öppen hörnspis, en spiselkrans i sten och brunt golv

A contemporary home design for clients that featured south-facing balconies maximising the sea views, whilst also creating a blend of outdoor and indoor rooms. The spacious and light interior incorporates a central staircase with floating stairs and glazed balustrades.
Revealed wood beams against the white contemporary interior, along with the wood burner, add traditional touches to the home, juxtaposing the old and the new.
Photographs: Alison White

John Buchan Homes
Klassisk inredning av ett mellanstort loftrum, med en spiselkrans i sten, vita väggar, mörkt trägolv, en standard öppen spis, en väggmonterad TV och brunt golv
Klassisk inredning av ett mellanstort loftrum, med en spiselkrans i sten, vita väggar, mörkt trägolv, en standard öppen spis, en väggmonterad TV och brunt golv

Idéer för ett stort modernt loftrum, med ett finrum, vita väggar, mörkt trägolv, en standard öppen spis, en spiselkrans i sten och brunt golv
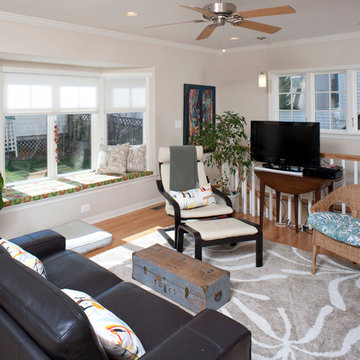
Peter VanderPoel
Inredning av ett klassiskt mellanstort loftrum, med mellanmörkt trägolv, en fristående TV, brunt golv och grå väggar
Inredning av ett klassiskt mellanstort loftrum, med mellanmörkt trägolv, en fristående TV, brunt golv och grå väggar

For information about our work, please contact info@studiombdc.com
Exempel på ett lantligt loftrum, med beige väggar, brunt golv och mellanmörkt trägolv
Exempel på ett lantligt loftrum, med beige väggar, brunt golv och mellanmörkt trägolv
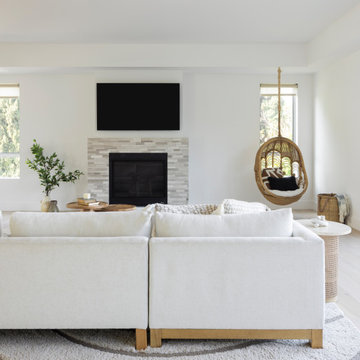
Large, airy living room with rattan hanging accent chair, chaise lounge sofa, and dynamic textures by Jubilee Interiors in Los Angeles, California
Maritim inredning av ett stort loftrum, med vita väggar, en standard öppen spis, en väggmonterad TV och brunt golv
Maritim inredning av ett stort loftrum, med vita väggar, en standard öppen spis, en väggmonterad TV och brunt golv

Old World European, Country Cottage. Three separate cottages make up this secluded village over looking a private lake in an old German, English, and French stone villa style. Hand scraped arched trusses, wide width random walnut plank flooring, distressed dark stained raised panel cabinetry, and hand carved moldings make these traditional farmhouse cottage buildings look like they have been here for 100s of years. Newly built of old materials, and old traditional building methods, including arched planked doors, leathered stone counter tops, stone entry, wrought iron straps, and metal beam straps. The Lake House is the first, a Tudor style cottage with a slate roof, 2 bedrooms, view filled living room open to the dining area, all overlooking the lake. The Carriage Home fills in when the kids come home to visit, and holds the garage for the whole idyllic village. This cottage features 2 bedrooms with on suite baths, a large open kitchen, and an warm, comfortable and inviting great room. All overlooking the lake. The third structure is the Wheel House, running a real wonderful old water wheel, and features a private suite upstairs, and a work space downstairs. All homes are slightly different in materials and color, including a few with old terra cotta roofing. Project Location: Ojai, California. Project designed by Maraya Interior Design. From their beautiful resort town of Ojai, they serve clients in Montecito, Hope Ranch, Malibu and Calabasas, across the tri-county area of Santa Barbara, Ventura and Los Angeles, south to Hidden Hills.
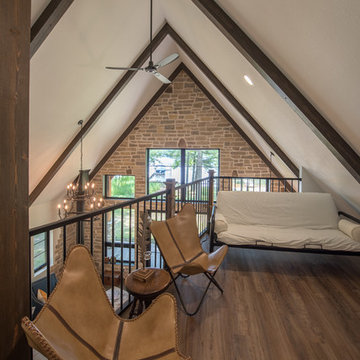
Inspiration för små rustika loftrum, med ett finrum, beige väggar, mellanmörkt trägolv och brunt golv
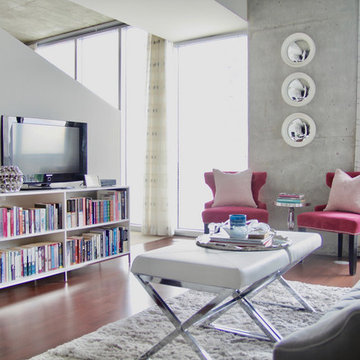
A sophisticated, glam downtown Nashville condo design with white and polished chrome furniture paired with pink accents in the living room. Interior Design & Photography: design by Christina Perry
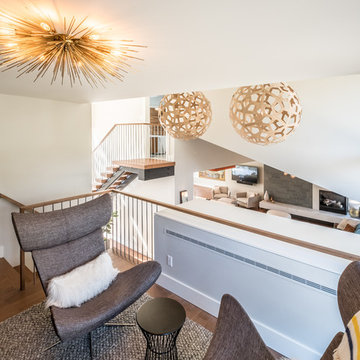
Modern inredning av ett litet loftrum, med ett finrum, beige väggar, mellanmörkt trägolv och brunt golv
3 453 foton på loftrum, med brunt golv
1
