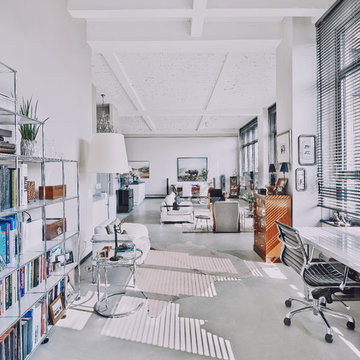1 881 foton på loftrum, med ett bibliotek
Sortera efter:
Budget
Sortera efter:Populärt i dag
1 - 20 av 1 881 foton

Inredning av ett modernt mellanstort loftrum, med vita väggar, betonggolv, en standard öppen spis, grått golv och ett bibliotek

Idéer för att renovera ett litet industriellt loftrum, med ett bibliotek, vita väggar, betonggolv, en dold TV och vitt golv
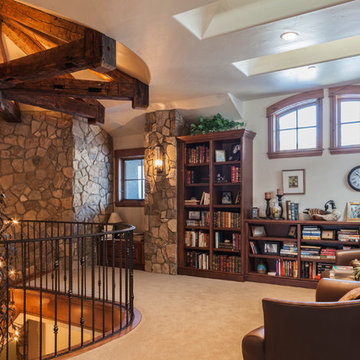
Builder: Ades Design Build; Photography: Lou Costy
Inspiration för ett rustikt loftrum, med ett bibliotek och heltäckningsmatta
Inspiration för ett rustikt loftrum, med ett bibliotek och heltäckningsmatta
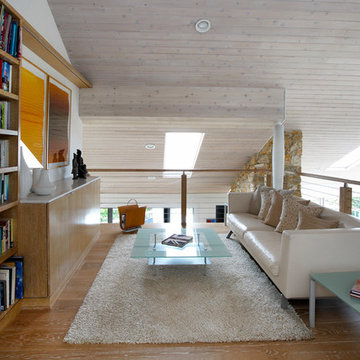
Costa Picada
Idéer för ett mellanstort modernt loftrum, med ett bibliotek, vita väggar och ljust trägolv
Idéer för ett mellanstort modernt loftrum, med ett bibliotek, vita väggar och ljust trägolv

Corner Fireplace. Fireplace. Cast Stone. Cast Stone Mantels. Fireplace. Fireplace Mantels. Fireplace Surrounds. Mantels Design. Omega. Modern Fireplace. Contemporary Fireplace. Contemporary Living room. Gas Fireplace. Linear. Linear Fireplace. Linear Mantels. Fireplace Makeover. Fireplace Linear Modern. Omega Mantels. Fireplace Design Ideas.
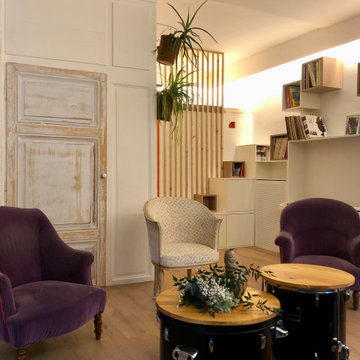
Foto på ett stort funkis loftrum, med ett bibliotek, vita väggar, ljust trägolv, en standard öppen spis, en spiselkrans i tegelsten och beiget golv

Дизайнеры: Анна Пустовойтова (студия @annalenadesign) и Екатерина Ковальчук (@katepundel). Фотограф: Денис Васильев. Плитка из старого кирпича и монтаж кирпичной кладки: BrickTiles.Ru. Интерьер опубликован в журнале AD в 2018-м году (№175, август).
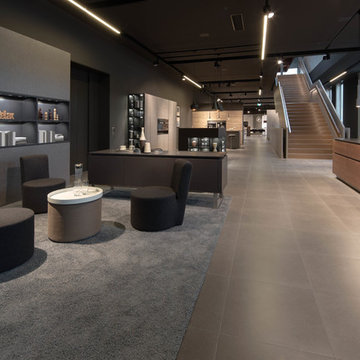
http://www.leicht.com/en-us/
Inspiration för mellanstora moderna loftrum, med ett bibliotek, grå väggar, mellanmörkt trägolv och en inbyggd mediavägg
Inspiration för mellanstora moderna loftrum, med ett bibliotek, grå väggar, mellanmörkt trägolv och en inbyggd mediavägg
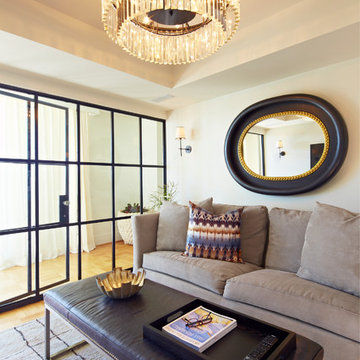
aaron dougherty photography
Bild på ett litet vintage loftrum, med ett bibliotek, vita väggar, ljust trägolv och en väggmonterad TV
Bild på ett litet vintage loftrum, med ett bibliotek, vita väggar, ljust trägolv och en väggmonterad TV
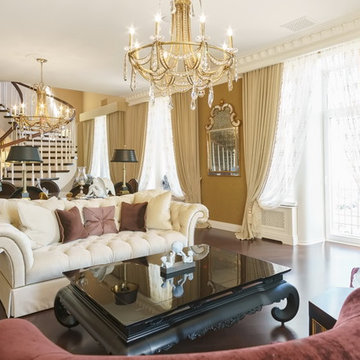
Bild på ett stort vintage loftrum, med ett bibliotek, vita väggar, målat trägolv och brunt golv
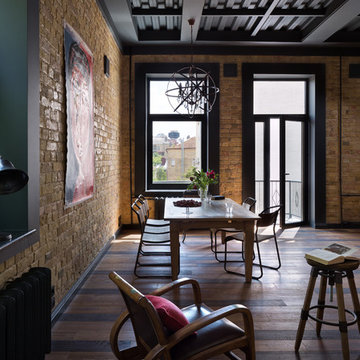
Андрей Авдеенко
Bild på ett mellanstort industriellt loftrum, med ett bibliotek, mellanmörkt trägolv och en väggmonterad TV
Bild på ett mellanstort industriellt loftrum, med ett bibliotek, mellanmörkt trägolv och en väggmonterad TV

Pour séparer la suite parentale et la cuisine, nous avons imaginé cet espace, qui surplombe, la grande pièce en longueur cuisine/salle à manger.
A la fois petit salon de musique et bibliothèque, il donne aussi accès à une autre mezzanine permettant aux amis de dormir sur place.
Credit Photo : meero

Built-in reading nook in the loft has a window and built-in book cases for passing lazy afternoons in literary bliss.
Photography by Spacecrafting
Exempel på ett stort klassiskt loftrum, med ett bibliotek, grå väggar, heltäckningsmatta och en fristående TV
Exempel på ett stort klassiskt loftrum, med ett bibliotek, grå väggar, heltäckningsmatta och en fristående TV
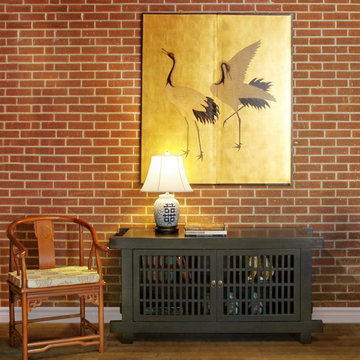
Asian themed loft space featuring the following products: Natural finish rosewood armchair with silk cushion and longevity symbol carving; double happiness porcelain blue and white lamp; gold leaf dancing cranes wall plaque; black matte finish Japanese Shinto cabinet.
Photo By: Tri Ngo

Old World European, Country Cottage. Three separate cottages make up this secluded village over looking a private lake in an old German, English, and French stone villa style. Hand scraped arched trusses, wide width random walnut plank flooring, distressed dark stained raised panel cabinetry, and hand carved moldings make these traditional farmhouse cottage buildings look like they have been here for 100s of years. Newly built of old materials, and old traditional building methods, including arched planked doors, leathered stone counter tops, stone entry, wrought iron straps, and metal beam straps. The Lake House is the first, a Tudor style cottage with a slate roof, 2 bedrooms, view filled living room open to the dining area, all overlooking the lake. The Carriage Home fills in when the kids come home to visit, and holds the garage for the whole idyllic village. This cottage features 2 bedrooms with on suite baths, a large open kitchen, and an warm, comfortable and inviting great room. All overlooking the lake. The third structure is the Wheel House, running a real wonderful old water wheel, and features a private suite upstairs, and a work space downstairs. All homes are slightly different in materials and color, including a few with old terra cotta roofing. Project Location: Ojai, California. Project designed by Maraya Interior Design. From their beautiful resort town of Ojai, they serve clients in Montecito, Hope Ranch, Malibu and Calabasas, across the tri-county area of Santa Barbara, Ventura and Los Angeles, south to Hidden Hills. Patrick Price Photo
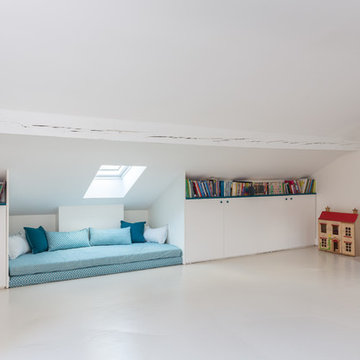
Une maison de ville comme on les aime : généreuse et conviviale. Elle étonne le visiteur par sa force de caractère, vite adoucie par quelques touches de pastel qui ponctuent l’espace. Le parquet a été entièrement restauré et certaines portions de type versaillais ont retrouvé leur éclat d’antan. Des rangements malins se logent ici et là tandis que le carrelage graphique des salles d’eau garantit un réveil revigorant.

Дизайн-проект реализован Бюро9: Комплектация и декорирование. Руководитель Архитектор-Дизайнер Екатерина Ялалтынова.
Inspiration för mellanstora klassiska loftrum, med ett bibliotek, grå väggar, mellanmörkt trägolv, en bred öppen spis, en spiselkrans i sten, en väggmonterad TV och brunt golv
Inspiration för mellanstora klassiska loftrum, med ett bibliotek, grå väggar, mellanmörkt trägolv, en bred öppen spis, en spiselkrans i sten, en väggmonterad TV och brunt golv
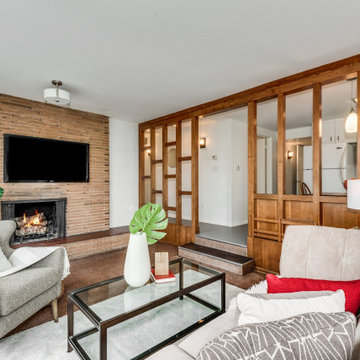
Casual family room seating area with gray furniture, an exposed brick fireplace with a wall-mounted tv, and stunning wood walls that give the room privacy while still being connected to the kitchen.
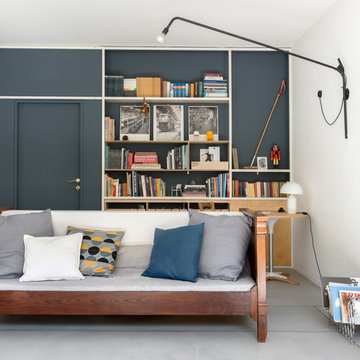
Photography: @angelitabonetti / @monadvisual
Styling: @alessandrachiarelli
Idéer för ett mycket stort industriellt loftrum, med ett bibliotek, blå väggar, betonggolv och grått golv
Idéer för ett mycket stort industriellt loftrum, med ett bibliotek, blå väggar, betonggolv och grått golv
1 881 foton på loftrum, med ett bibliotek
1
