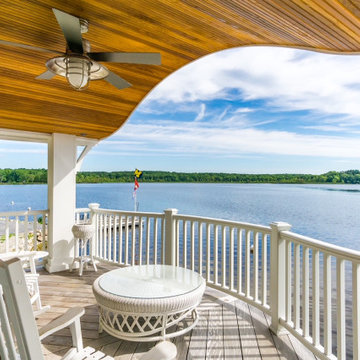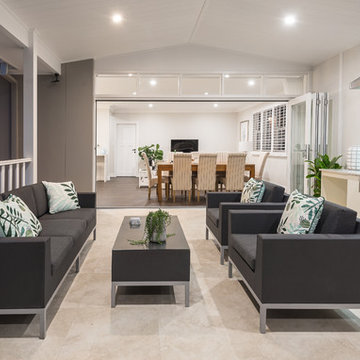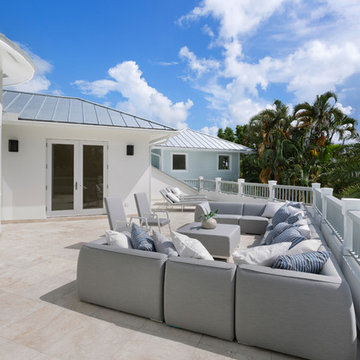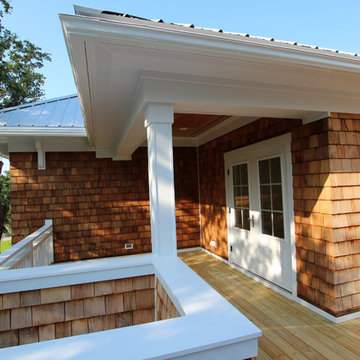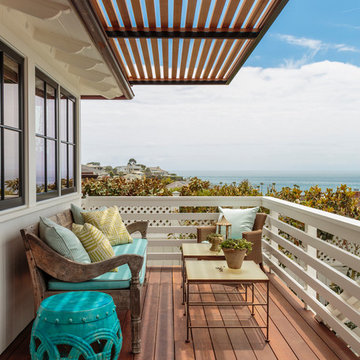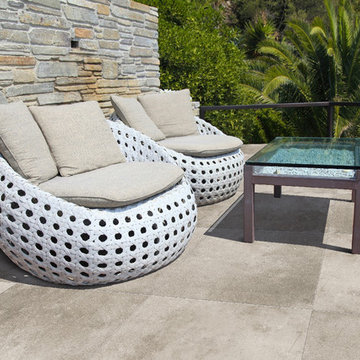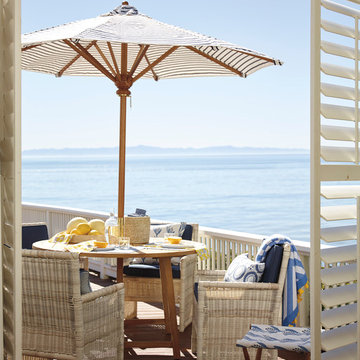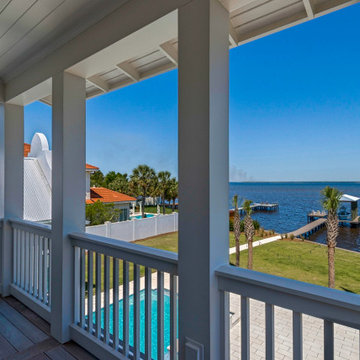86 foton på maritim balkong, med räcke i trä
Sortera efter:
Budget
Sortera efter:Populärt i dag
1 - 20 av 86 foton
Artikel 1 av 3
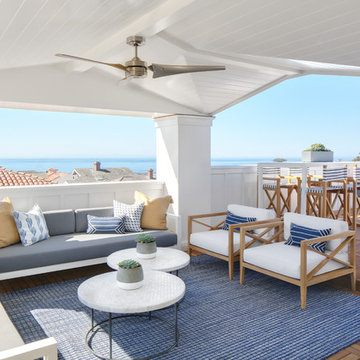
Chad Mellon
Idéer för maritima balkonger, med utekrukor, takförlängning och räcke i trä
Idéer för maritima balkonger, med utekrukor, takförlängning och räcke i trä
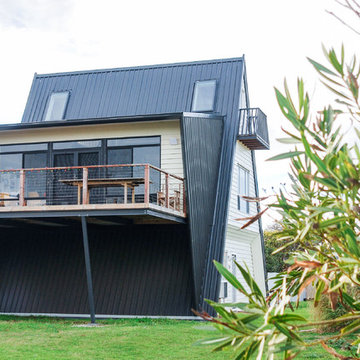
Face-lift and addition to a retro 70's A-Frame beach house in Goolwa Beach, South Australia.
Living areas were relocated to second floor and large deck added to give indoor-outdoor entertainment with stunning views of the beach. The open plan living/kitchen area has lofty high ceilings and features the original exposed steel structure and floor framing giving the home an informal beachy vibe.
The upper (loft) level is now a light filled retreat/look-out thanks to addition of skylights and a crows nest balcony. A spiral staircase connects the living level and loft. The loft floor was cut back mezzanine-style and overlooks the living space below. The net effect is connected, open, informal living that suits a beach home.
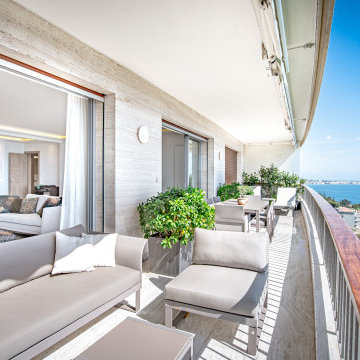
terrasse ouverte sur le salon
Inredning av en maritim mellanstor balkong, med räcke i trä
Inredning av en maritim mellanstor balkong, med räcke i trä
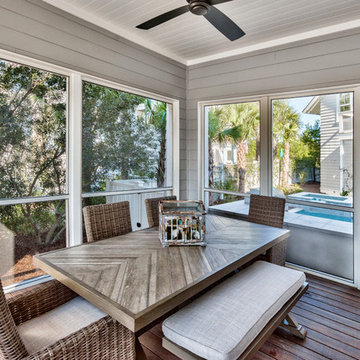
Idéer för mellanstora maritima balkonger, med takförlängning och räcke i trä
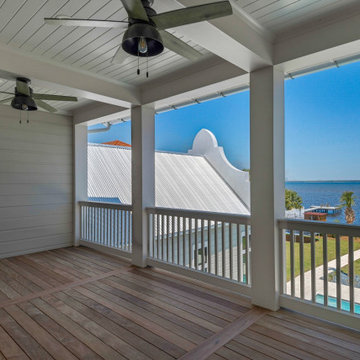
Idéer för att renovera en mellanstor maritim balkong, med takförlängning och räcke i trä
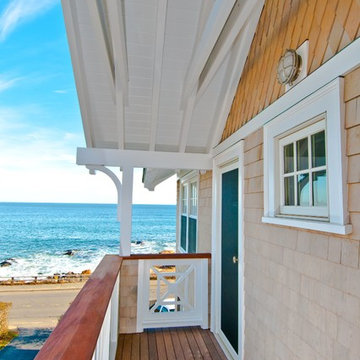
Inspiration för små maritima balkonger, med takförlängning och räcke i trä
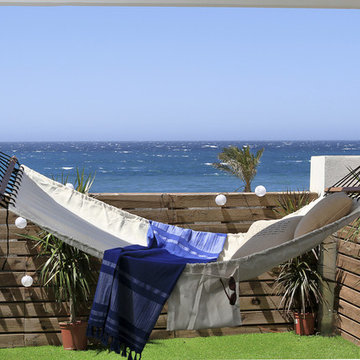
Interiorista: Ana Fernández. Fotógrafo: Ángelo Rodríguez.
Maritim inredning av en balkong, med räcke i trä
Maritim inredning av en balkong, med räcke i trä
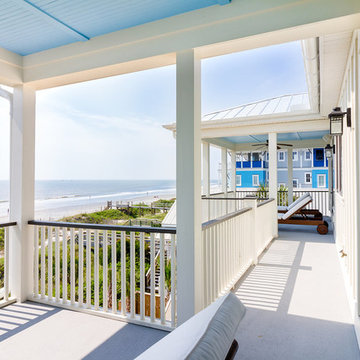
Inspiration för en mellanstor maritim balkong, med takförlängning och räcke i trä
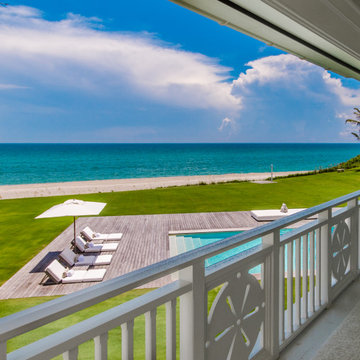
Bild på en mycket stor maritim balkong insynsskydd, med takförlängning och räcke i trä
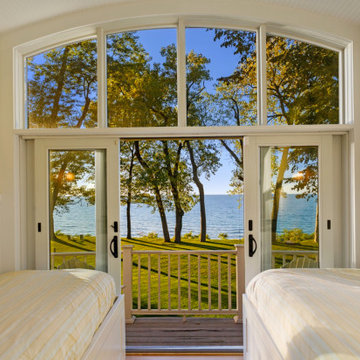
This is the sleeping loft, with the balcony right outside and accessible through a quad slider door. There are operable skylights in the ceiling (not visible) that provide great natural ventilation throughout the day and for sleeping.
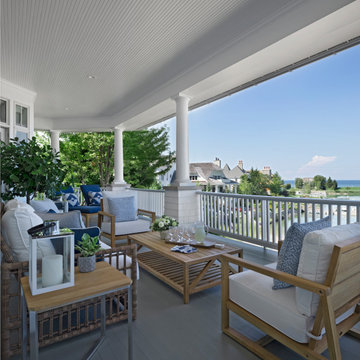
Foto på en mellanstor maritim balkong, med takförlängning och räcke i trä
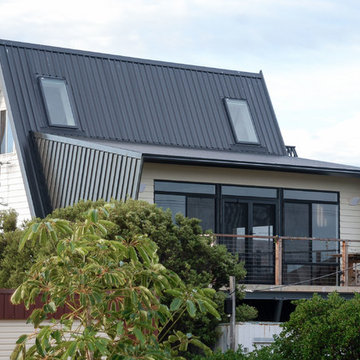
Face-lift and addition to a retro 70's A-Frame beach house in Goolwa Beach, South Australia.
Living areas were relocated to second floor and large deck added to give indoor-outdoor entertainment with stunning views of the beach. The open plan living/kitchen area has lofty high ceilings and features the original exposed steel structure and floor framing giving the home an informal beachy vibe.
The upper (loft) level is now a light filled retreat/look-out thanks to addition of skylights and a crows nest balcony. A spiral staircase connects the living level and loft. The loft floor was cut back mezzanine-style and overlooks the living space below. The net effect is connected, open, informal living that suits a beach home.
86 foton på maritim balkong, med räcke i trä
1
