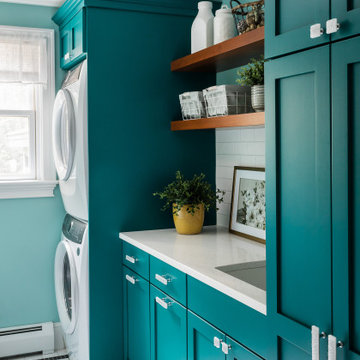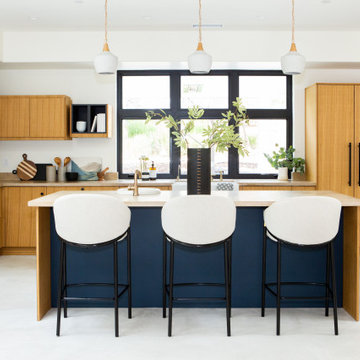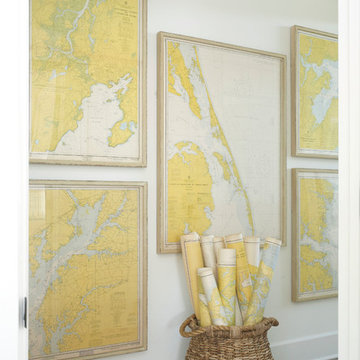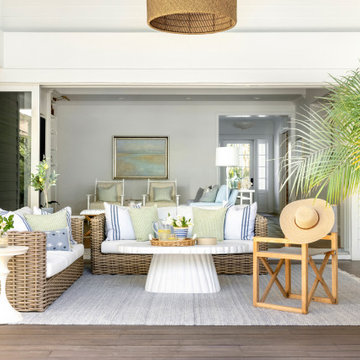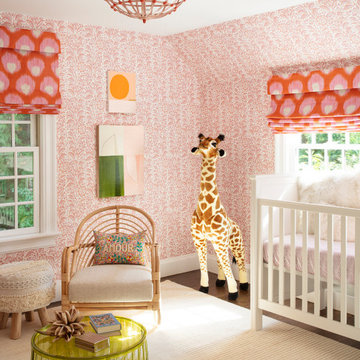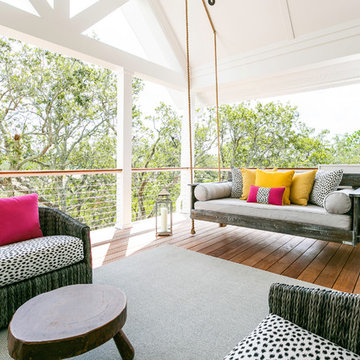2 492 foton på maritim design och inredning

Penny Round Tile
Maritim inredning av ett litet vit vitt badrum med dusch, med släta luckor, skåp i mellenmörkt trä, ett badkar i en alkov, en dusch/badkar-kombination, en toalettstol med hel cisternkåpa, blå kakel, keramikplattor, blå väggar, klinkergolv i porslin, ett undermonterad handfat, bänkskiva i kvarts, grått golv och dusch med duschdraperi
Maritim inredning av ett litet vit vitt badrum med dusch, med släta luckor, skåp i mellenmörkt trä, ett badkar i en alkov, en dusch/badkar-kombination, en toalettstol med hel cisternkåpa, blå kakel, keramikplattor, blå väggar, klinkergolv i porslin, ett undermonterad handfat, bänkskiva i kvarts, grått golv och dusch med duschdraperi

Maritim inredning av ett vit vitt badrum, med skåp i shakerstil, skåp i mellenmörkt trä, ett badkar i en alkov, en dusch/badkar-kombination, blå kakel, vit kakel, vita väggar, ett undermonterad handfat, beiget golv och dusch med gångjärnsdörr
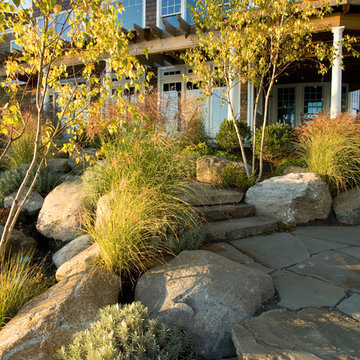
Lakeside outdoor living at its finest
Foto på en stor maritim trädgård i full sol längs med huset, med en öppen spis och naturstensplattor
Foto på en stor maritim trädgård i full sol längs med huset, med en öppen spis och naturstensplattor

Idéer för ett mellanstort maritimt kök, med en rustik diskho, skåp i shakerstil, vita skåp, träbänkskiva, grått stänkskydd, stänkskydd i tunnelbanekakel, rostfria vitvaror, mellanmörkt trägolv, en köksö och brunt golv

Photo: Amy Nowak-Palmerini
Exempel på ett stort maritimt allrum med öppen planlösning, med vita väggar, mellanmörkt trägolv och ett finrum
Exempel på ett stort maritimt allrum med öppen planlösning, med vita väggar, mellanmörkt trägolv och ett finrum

Glenn Layton Homes, LLC, "Building Your Coastal Lifestyle"
Inspiration för mellanstora maritima blå hus, med två våningar, stuckatur och sadeltak
Inspiration för mellanstora maritima blå hus, med två våningar, stuckatur och sadeltak
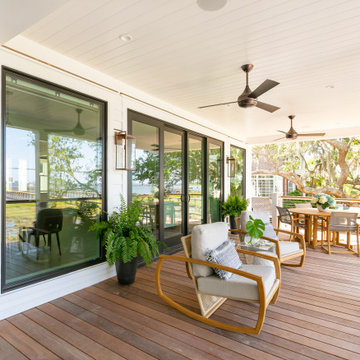
Carolina Lanterns & Lighting
carolinalanterns.com
Inspiration för maritima terrasser
Inspiration för maritima terrasser

Free ebook, Creating the Ideal Kitchen. DOWNLOAD NOW
Our clients came to us looking to do some updates to their new condo unit primarily in the kitchen and living room. The couple has a lifelong love of Arts and Crafts and Modernism, and are the co-founders of PrairieMod, an online retailer that offers timeless modern lifestyle through American made, handcrafted, and exclusively designed products. So, having such a design savvy client was super exciting for us, especially since the couple had many unique pieces of pottery and furniture to provide inspiration for the design.
The condo is a large, sunny top floor unit, with a large open feel. The existing kitchen was a peninsula which housed the sink, and they wanted to change that out to an island, relocating the new sink there as well. This can sometimes be tricky with all the plumbing for the building potentially running up through one stack. After consulting with our contractor team, it was determined that our plan would likely work and after confirmation at demo, we pushed on.
The new kitchen is a simple L-shaped space, featuring several storage devices for trash, trays dividers and roll out shelving. To keep the budget in check, we used semi-custom cabinetry, but added custom details including a shiplap hood with white oak detail that plays off the oak “X” endcaps at the island, as well as some of the couple’s existing white oak furniture. We also mixed metals with gold hardware and plumbing and matte black lighting that plays well with the unique black herringbone backsplash and metal barstools. New weathered oak flooring throughout the unit provides a nice soft backdrop for all the updates. We wanted to take the cabinets to the ceiling to obtain as much storage as possible, but an angled soffit on two of the walls provided a bit of a challenge. We asked our carpenter to field modify a few of the wall cabinets where necessary and now the space is truly custom.
Part of the project also included a new fireplace design including a custom mantle that houses a built-in sound bar and a Panasonic Frame TV, that doubles as hanging artwork when not in use. The TV is mounted flush to the wall, and there are different finishes for the frame available. The TV can display works of art or family photos while not in use. We repeated the black herringbone tile for the fireplace surround here and installed bookshelves on either side for storage and media components.
Designed by: Susan Klimala, CKD, CBD
Photography by: Michael Alan Kaskel
For more information on kitchen and bath design ideas go to: www.kitchenstudio-ge.com
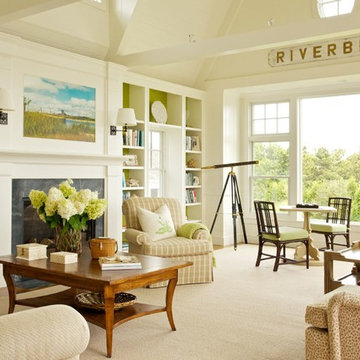
Inredning av ett maritimt allrum med öppen planlösning, med vita väggar och en standard öppen spis

Renovated outdoor patio with new flooring, furnishings upholstery, pass through window, and skylight. Design by Petrie Point Interior Design.
Lorin Klaris Photography
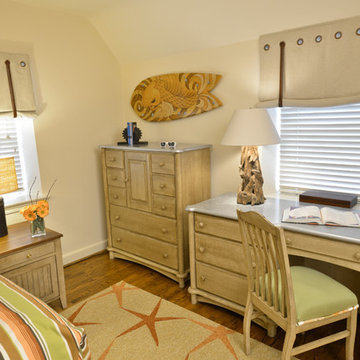
John M. Lewis Photography
Idéer för mellanstora maritima gästrum, med beige väggar, mörkt trägolv och brunt golv
Idéer för mellanstora maritima gästrum, med beige väggar, mörkt trägolv och brunt golv

This shower steals the show in our crisp blue Ogee Drops. White subway and Min Star & Cross tile encompass the rest of the bathroom creating a space that is swimming with style!
DESIGN
Will Taylor, Bright Bazaar
Tile Shown: Mini Star & Cross in White Wash, 3x6 White Wash (with quarter round trim + 4x4 parallel bullnose), Ogee Drops in Naples Blue with quarter round trim

Photo by Ryan Bent
Bild på ett mellanstort maritimt vit vitt en-suite badrum, med skåp i mellenmörkt trä, vit kakel, keramikplattor, klinkergolv i porslin, ett undermonterad handfat, grått golv, grå väggar och skåp i shakerstil
Bild på ett mellanstort maritimt vit vitt en-suite badrum, med skåp i mellenmörkt trä, vit kakel, keramikplattor, klinkergolv i porslin, ett undermonterad handfat, grått golv, grå väggar och skåp i shakerstil

Photography: Ryan Garvin
Idéer för maritima takterrasser, med utekök och takförlängning
Idéer för maritima takterrasser, med utekök och takförlängning
2 492 foton på maritim design och inredning
1



















