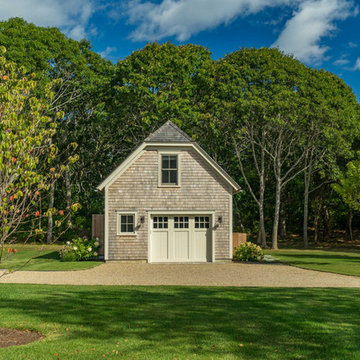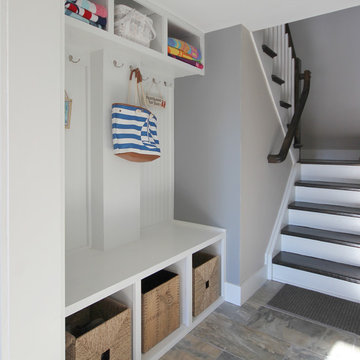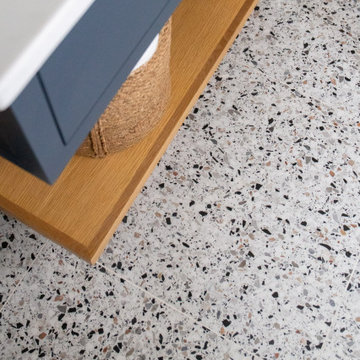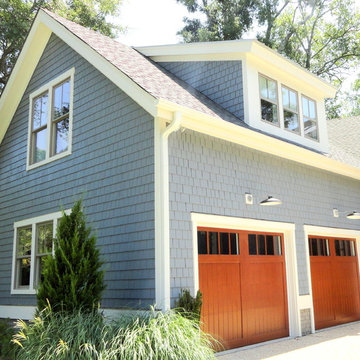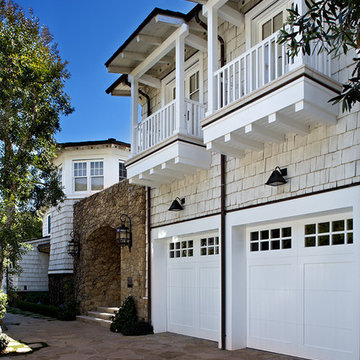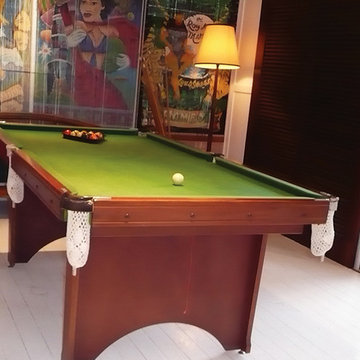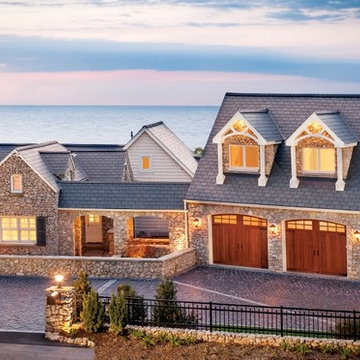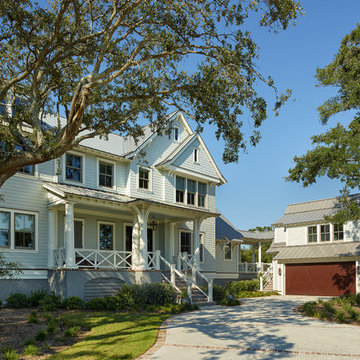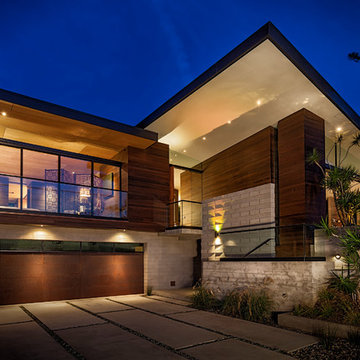2 163 foton på maritim garage och förråd
Sortera efter:
Budget
Sortera efter:Populärt i dag
61 - 80 av 2 163 foton
Artikel 1 av 2
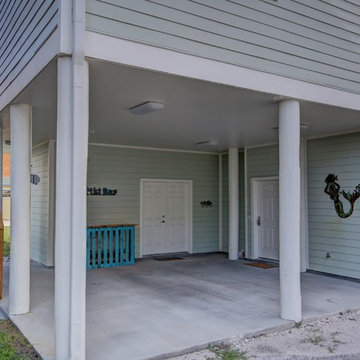
This is a small beach cottage constructed in Indian shores. Because of site limitations, we build the home tall and maximized the ocean views.
It's a great example of a well built moderately priced beach home where value and durability was a priority to the client.
Cary John
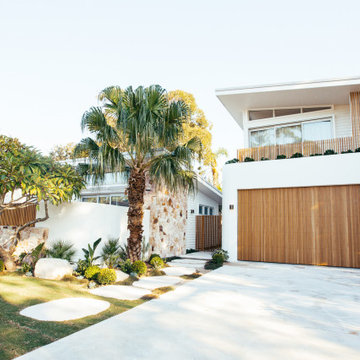
For this door, we partnered with Delta Garage Doors and Merlin. The door is a custom panel door, using 42 18mm Vertical Blackbutt Battens, and is powered by a Merlin MS125 Commander Extreme with Smartphone Connectivity and Battery Backup capabilities.
All photos produced by Grace Picot and supplied by Kyal & Kara. Custom Home Design by Etchells Design.
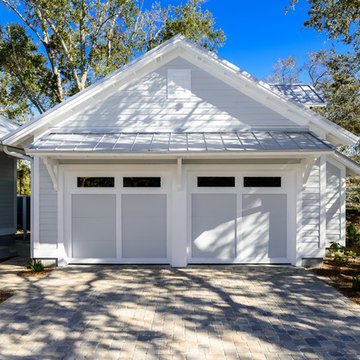
Built by Glenn Layton Homes in Paradise Key South Beach, Jacksonville Beach, Florida.
Inspiration för en mellanstor maritim fristående tvåbils garage och förråd
Inspiration för en mellanstor maritim fristående tvåbils garage och förråd
Hitta den rätta lokala yrkespersonen för ditt projekt
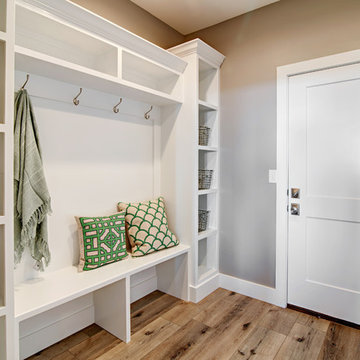
Tim Sigle
Inspiration för en mellanstor maritim tillbyggd tvåbils garage och förråd
Inspiration för en mellanstor maritim tillbyggd tvåbils garage och förråd
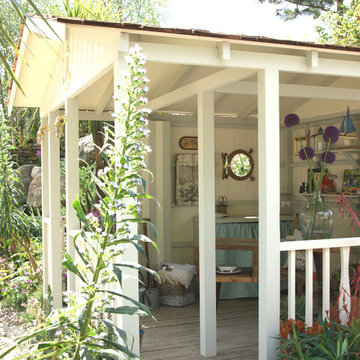
Photography: Victoria Harrison (c) Houzz 2014
Inspiration för en maritim garage och förråd
Inspiration för en maritim garage och förråd
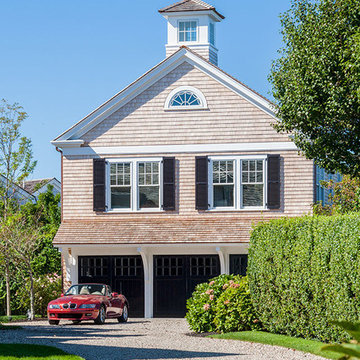
Colonial Revival/Shingle Style Custom home in Chatham, Cape Cod, MA by Polhemus Savery DaSilva Architects Builders. Scope Of Work: Architecture, Landscape Architecture, Construction. Awards: 2017 CHATHAM PRESERVATION AWARD and 2017 PRISM AWARD (GOLD). Living Space: 4,951ft². Photography: Brian Vanden Brink
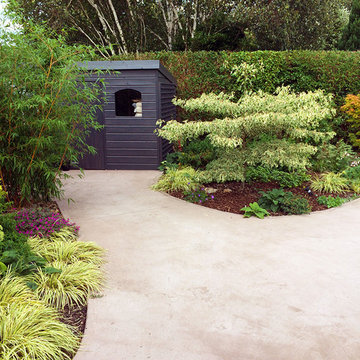
The variegated Dogwwod contrasts brilliantly with the charcoal grey garden shed. A yellow bamboo screens it from the other side of the path, so that it only peeks through from the back of the garden.
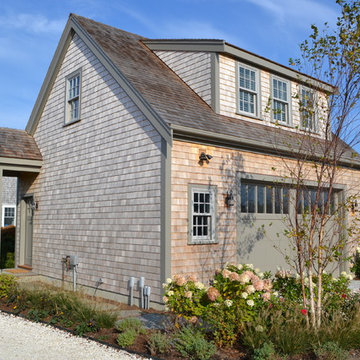
Custom Built surf / beach style home, Nantucket MA. 2013.
Large open living space, outdoor living with exterior gas fire pit, outdoor showers, electric heated floor in the sunroom with teak fireplace surround adding to the year round use of exterior space. Double bunk bed set ups in finished basement for overflow guests. A true Nantucket family home.

To continue the beach-inspired theme found in the main house, we turned a surfboard into a bar, added a pop of color on the wall, and finished the space off with some fun lights and a few nautical touches.
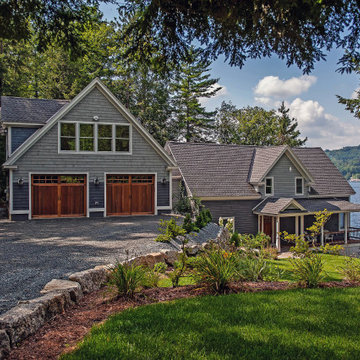
These wood doors add warmth to this gorgeous lake-house. Shown is model 5400 Overlay Carriage House in Cedar with Stockton window inserts and Spade hardware.
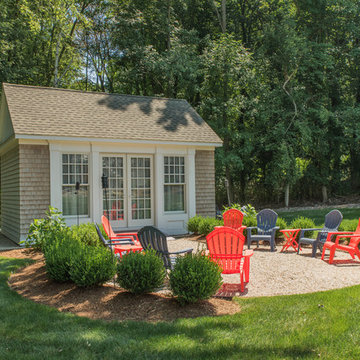
The cottage style exterior of this newly remodeled ranch in Connecticut, belies its transitional interior design. The exterior of the home features wood shingle siding along with pvc trim work, a gently flared beltline separates the main level from the walk out lower level at the rear. Also on the rear of the house where the addition is most prominent there is a cozy deck, with maintenance free cable railings, a quaint gravel patio, and a garden shed with its own patio and fire pit gathering area.
2 163 foton på maritim garage och förråd
4
