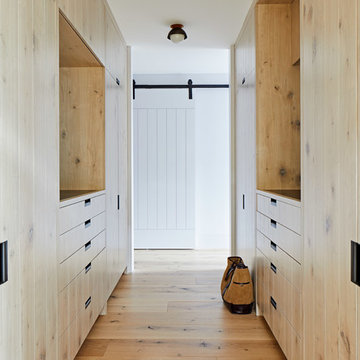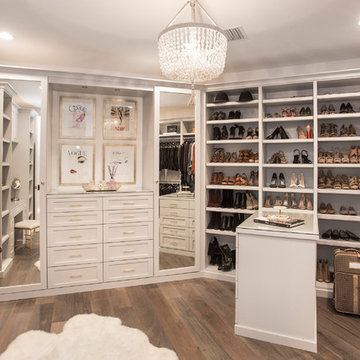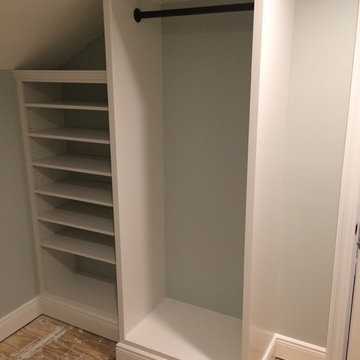2 140 foton på maritim garderob och förvaring
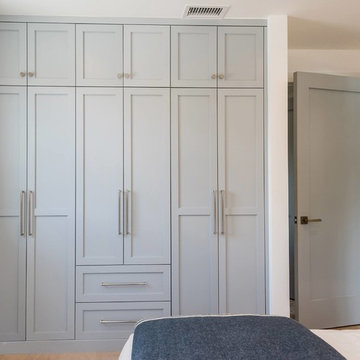
Built-in closet in kid's bedroom
Maritim inredning av ett litet klädskåp för könsneutrala, med skåp i shakerstil, blå skåp, mellanmörkt trägolv och brunt golv
Maritim inredning av ett litet klädskåp för könsneutrala, med skåp i shakerstil, blå skåp, mellanmörkt trägolv och brunt golv
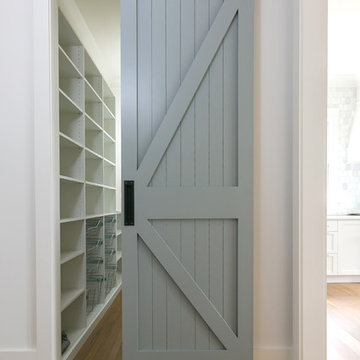
Patrick Brickman Photographer
Inredning av ett maritimt litet walk-in-closet för könsneutrala, med öppna hyllor, vita skåp, mellanmörkt trägolv och brunt golv
Inredning av ett maritimt litet walk-in-closet för könsneutrala, med öppna hyllor, vita skåp, mellanmörkt trägolv och brunt golv
Hitta den rätta lokala yrkespersonen för ditt projekt
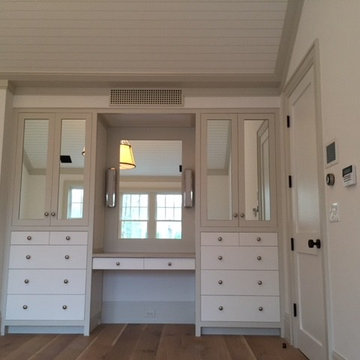
Idéer för ett stort maritimt omklädningsrum för könsneutrala, med släta luckor, vita skåp, mellanmörkt trägolv och brunt golv
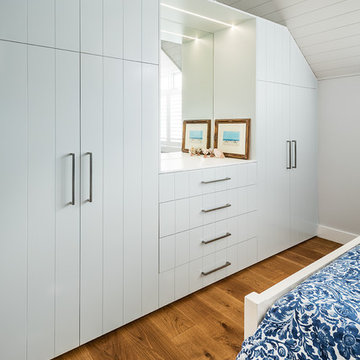
LTKI's Managing Director Rex Hirst designed all of the interior cabinetry for this full home renovation project on the Mornington Peninsula which included a kitchen, bar, laundry, ensuite, powder room, main bathroom, master walk-in-robe and bedroom wardrobes. The structural build was completed by the talented Dean Wilson of DWC constructions. The homeowners wanted to achieve a high-end, luxury look to their new spaces while still retaining a relaxed and coastal aesthetic. This home is now a real sanctuary for the homeowners who are thrilled with the results of their renovation.
Photography By: Tim Turner
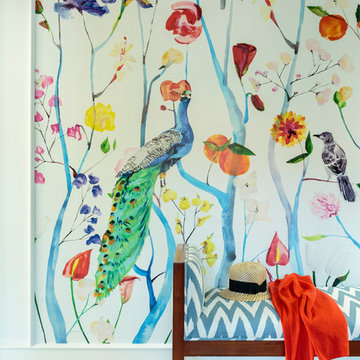
Mark Lohman
Idéer för ett stort maritimt walk-in-closet för kvinnor, med heltäckningsmatta och blått golv
Idéer för ett stort maritimt walk-in-closet för kvinnor, med heltäckningsmatta och blått golv
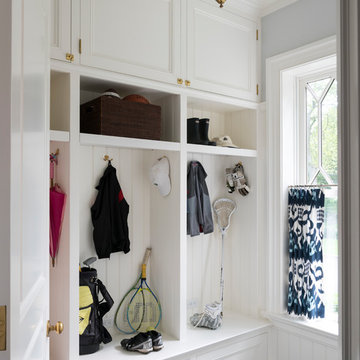
A painted mudroom closet well organized into overhead cabinets, open locker-style cubbies and shelves, and bench seating with large drawers is wonderfully dressed in fine mouldings, bead-board paneling, and brass hardware.
James Merrell Photography
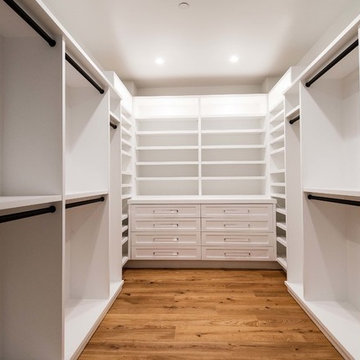
Inspiration för ett mellanstort maritimt walk-in-closet för könsneutrala, med vita skåp, mellanmörkt trägolv och brunt golv
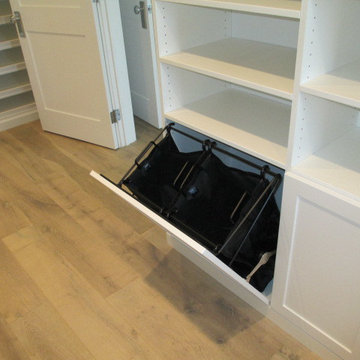
Our objective on this project was to create an inviting environment within the master bedroom that fit within the house's overall beach vibe. From a functional perspective, the goal was to maximize storage space for the husband and wife. . We utilized clean white materials to create an open-feeling space and complement the light hardwood floors. We also provided substantial shelving space for the couple to store their large collection of shoes, sweaters and accessories, and we added key accessories like a locking jewelry drawer and tilt out hampers.
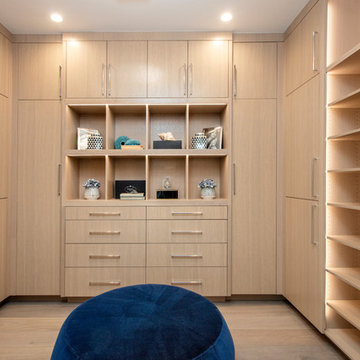
Idéer för stora maritima walk-in-closets för könsneutrala, med släta luckor, skåp i ljust trä, ljust trägolv och beiget golv
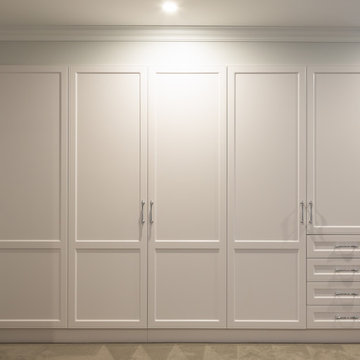
Jamie Auld Photography
Inspiration för mellanstora maritima klädskåp, med skåp i shakerstil, vita skåp, heltäckningsmatta och beiget golv
Inspiration för mellanstora maritima klädskåp, med skåp i shakerstil, vita skåp, heltäckningsmatta och beiget golv
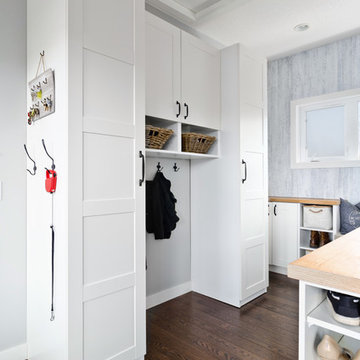
Two Ikea Pax Wardrobes provide hanging storage with an Ikea kitchen cabinet sandwiched in between. Low hooks are accessible to the kids.
Sean Alzetta Photography
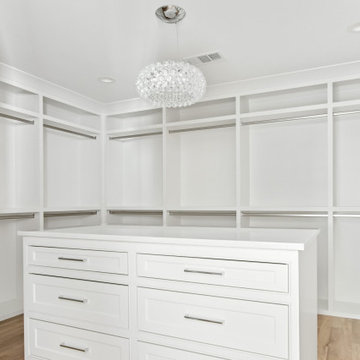
Experience this timeless and sophisticated renovation built by R+D Residential with interior design by Jessica Koltun Home. Situated in the highly coveted University Park in the Fairway, this home is the absolute best in design, technique, and presentation. The over 4,000 sf trophy property features custom millwork, arches, white oak cabinetry, steel and glass doors, designed lighting and hardware, and a stunning showcase of slab and tile marble details throughout. The first-floor amenities include a guest suite, two living areas, and a chef's kitchen with Monogram appliances. The second floor features an oversized primary suite with a custom closet you must see to believe, and all secondary bedrooms complete with ensure baths. The exterior has been professionally landscaped with a full turf backyard. This home was built for those aspiring for an architectural masterpiece combining live-able comfort and sophisticated design in a well-appointed location.
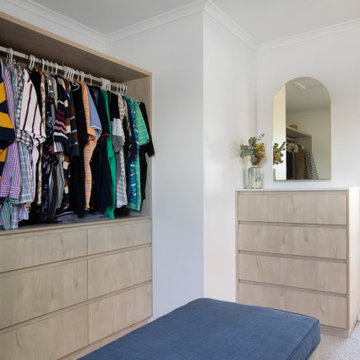
Angora Oak Cabinetry for Walk in Robe
Functional space including drawers, shoe storage, trouser rails, arch mirror cabinet.
Dressing seat in centre of room has storage under the custom cushion.
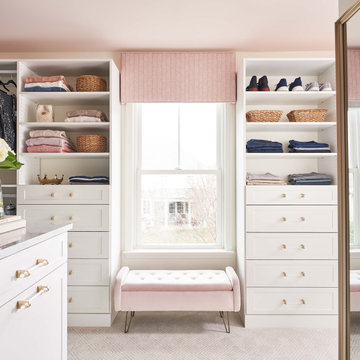
Builder: Watershed Builders
Photography: Michael Blevins
A large, blush pink walk-in closet in Charlotte with long hangs, open shelving, brass and acrylic hardware and a marble countertop custom island which holds jewelry storage and a double laundry hamper.
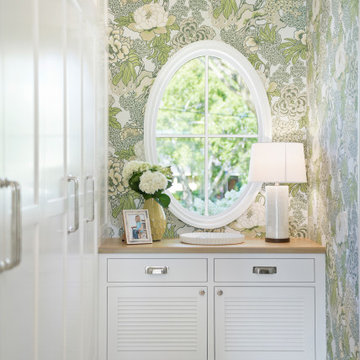
Inspiration för ett maritimt walk-in-closet, med luckor med lamellpanel, vita skåp och grått golv
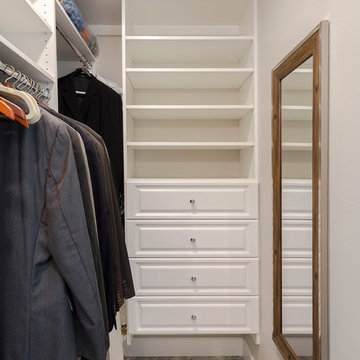
Inspiration för små maritima garderober för könsneutrala, med luckor med profilerade fronter, vita skåp, ljust trägolv och grått golv
2 140 foton på maritim garderob och förvaring
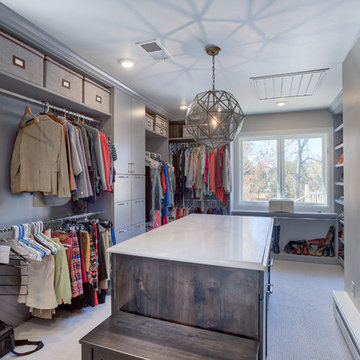
This large bathroom was designed to offer an open, airy feel, with ample storage and space to move, all the while adhering to the homeowner's unique coastal taste. The sprawling louvered cabinetry keeps both his and hers vanities accessible regardless of someone using either. The tall, above-counter linen storage breaks up the large wall space and provides additional storage with full size pull outs.
3
