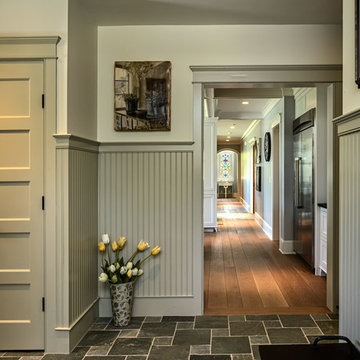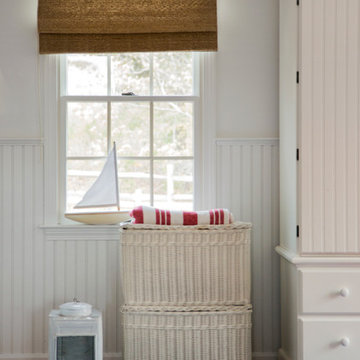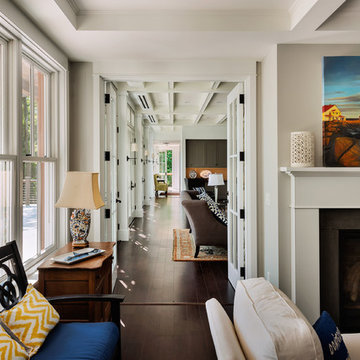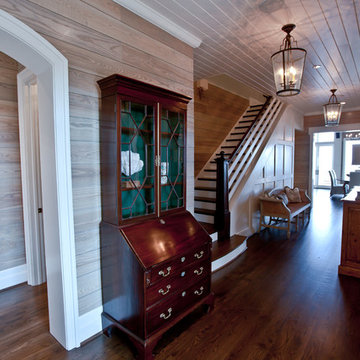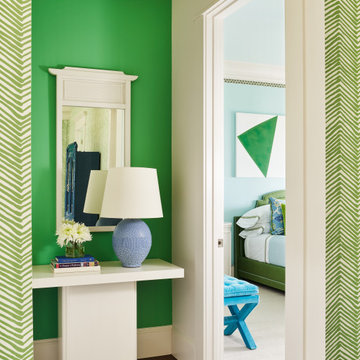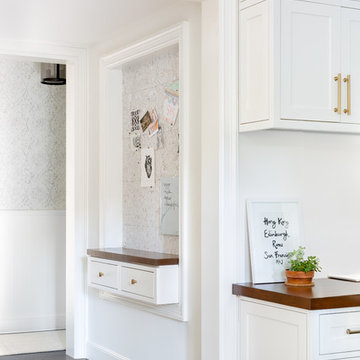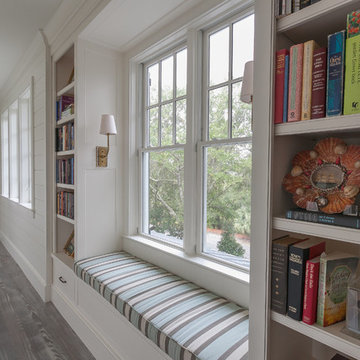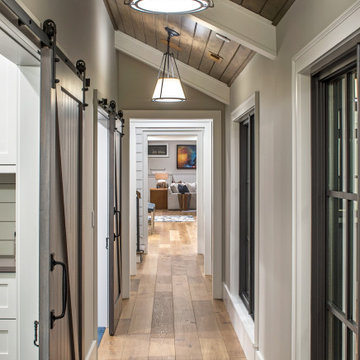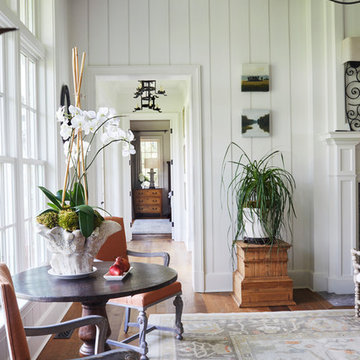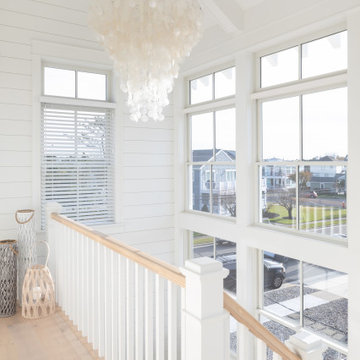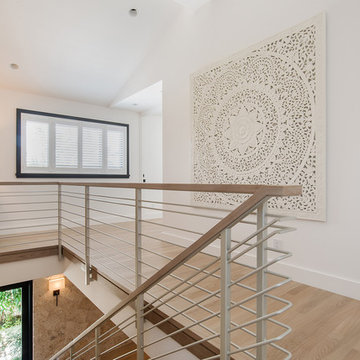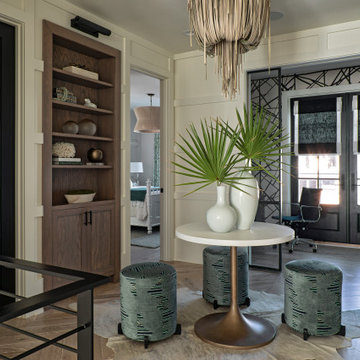Hall
Hitta den rätta lokala yrkespersonen för ditt projekt

Comforting yet beautifully curated, soft colors and gently distressed wood work craft a welcoming kitchen. The coffered beadboard ceiling and gentle blue walls in the family room are just the right balance for the quarry stone fireplace, replete with surrounding built-in bookcases. 7” wide-plank Vintage French Oak Rustic Character Victorian Collection Tuscany edge hand scraped medium distressed in Stone Grey Satin Hardwax Oil. For more information please email us at: sales@signaturehardwoods.com
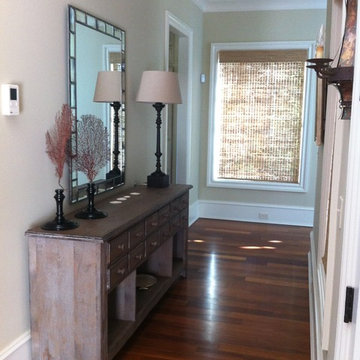
A mirror made locally by Charleston Architectural Glass, an interestingly finished console table and some coral make for lovely hallway.
Idéer för att renovera en maritim hall
Idéer för att renovera en maritim hall
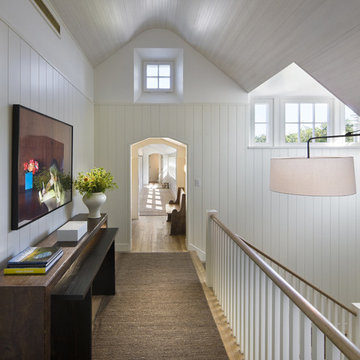
Peter Aaron
Inspiration för en mellanstor maritim hall, med vita väggar och mellanmörkt trägolv
Inspiration för en mellanstor maritim hall, med vita väggar och mellanmörkt trägolv
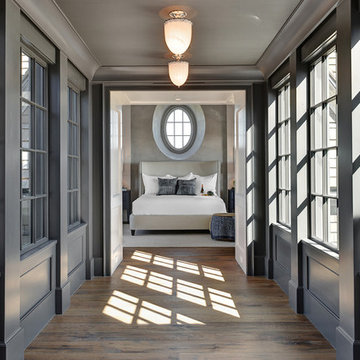
Photography: William Quarles Photography/ Architecture: Anderson Studio of Architecture & Design/ Decorative Lighting: Visual Comfort sourced through Ferguson Enterprises/ Bed: Bernhardt, custom fabric/Ottoman: Made Goods/ Nightstands: custom finished in Benjamin Moore Gentleman's Gray/ Rug: Designer Carpets/ Walls: Plaster & Shiplap
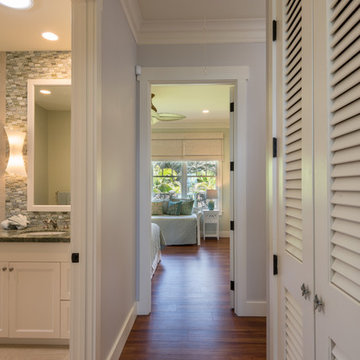
Augie Salbosa
Inspiration för en maritim hall, med grå väggar, vinylgolv och brunt golv
Inspiration för en maritim hall, med grå väggar, vinylgolv och brunt golv
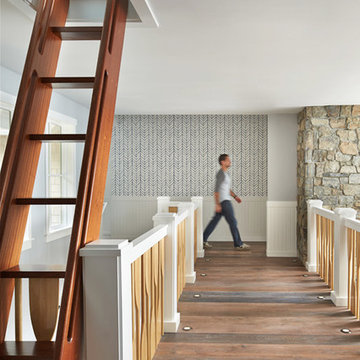
This four bedroom beach house in Washington's South Sound is all about growing up near the water's edge during summer's freedom from school. The owner's childhood was spent in a small cabin on this site with her parents and siblings. Now married and with children of her own, it was time to savor those childhood memories and create new ones in a house designed for generations to come.
At 3,200 square feet, including a whimsical Crow's Nest, the new summer cabin is much larger than the original cabin. The home is still about family and fun though. Above the 600 square foot water toys filled garage, there is a 500 square foot bunk room for friends and family. The bunk room is connected to the main house by an upper bridge where built-in storage frames a window seat overlooking the property.
Throughout the home are playful details drawing from the waterfront locale. Paddles are integrated into the stair railing, engineered flooring with a weathered look, marine cleats as hardware, a boardwalk to the main entry, and nautical lighting are found throughout the house.
Designed by BC&J Architecture.
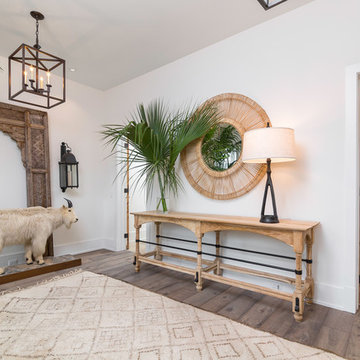
Greg Reigler
Foto på en mellanstor maritim hall, med beige väggar och mörkt trägolv
Foto på en mellanstor maritim hall, med beige väggar och mörkt trägolv
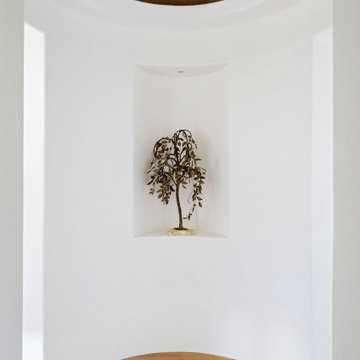
Inspiration för en mellanstor maritim hall, med vita väggar, ljust trägolv och brunt golv
7
