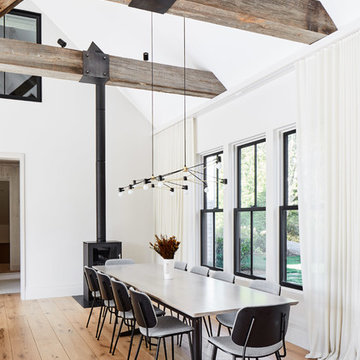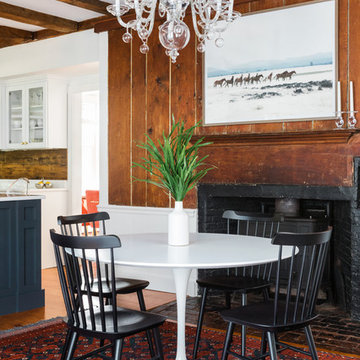48 foton på maritim matplats, med en öppen vedspis
Sortera efter:Populärt i dag
1 - 20 av 48 foton
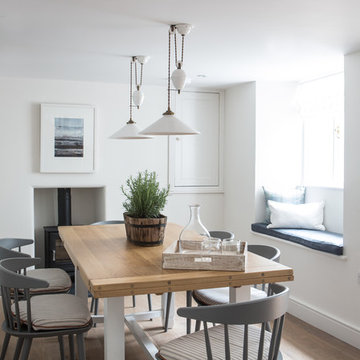
Inspiration för maritima matplatser, med vita väggar, ljust trägolv och en öppen vedspis
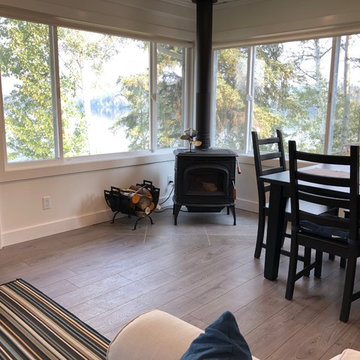
This premium wood stove keeps the cottage warm throughout the winter.
Exempel på en mellanstor maritim matplats med öppen planlösning, med vita väggar, klinkergolv i keramik, en öppen vedspis, en spiselkrans i trä och grått golv
Exempel på en mellanstor maritim matplats med öppen planlösning, med vita väggar, klinkergolv i keramik, en öppen vedspis, en spiselkrans i trä och grått golv
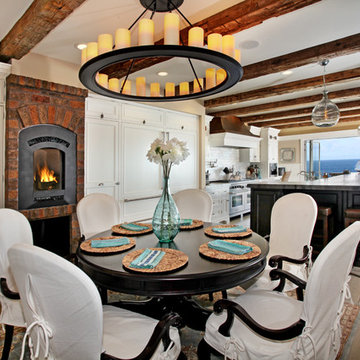
Foto på ett maritimt kök med matplats, med mellanmörkt trägolv, en spiselkrans i tegelsten och en öppen vedspis
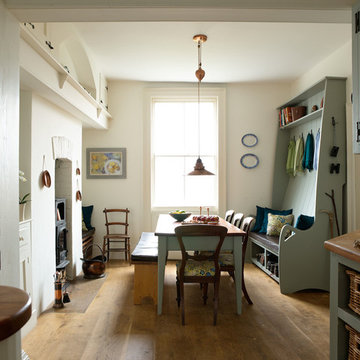
Photography Jeremy Phillips
Idéer för att renovera ett maritimt kök med matplats, med mellanmörkt trägolv, vita väggar och en öppen vedspis
Idéer för att renovera ett maritimt kök med matplats, med mellanmörkt trägolv, vita väggar och en öppen vedspis
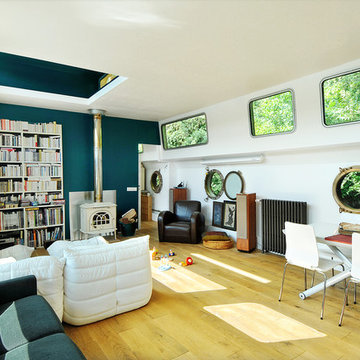
Sergio Grazia photographe
Idéer för en mellanstor maritim matplats, med blå väggar, ljust trägolv, en öppen vedspis och en spiselkrans i metall
Idéer för en mellanstor maritim matplats, med blå väggar, ljust trägolv, en öppen vedspis och en spiselkrans i metall
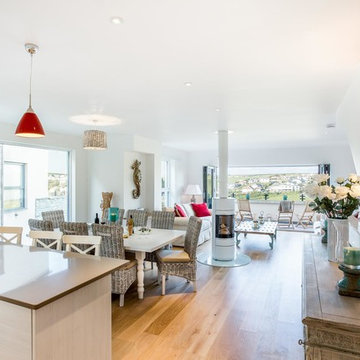
Inspiration för en maritim matplats med öppen planlösning, med vita väggar, mellanmörkt trägolv och en öppen vedspis
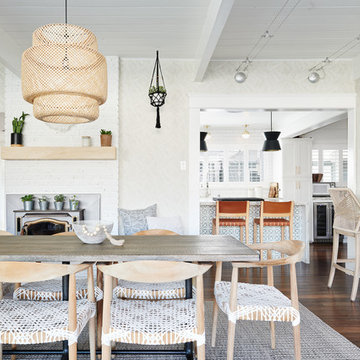
Jean Bai / Konstrukt Photo
Exempel på en maritim matplats, med beige väggar, mörkt trägolv, en öppen vedspis och brunt golv
Exempel på en maritim matplats, med beige väggar, mörkt trägolv, en öppen vedspis och brunt golv
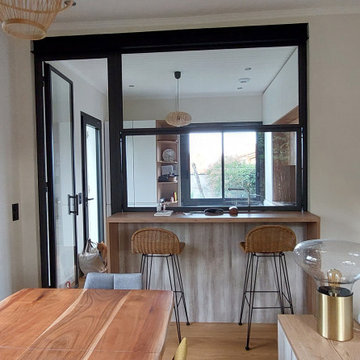
Côté salle à manger avec rappel des meubles dos au canapé et étagères décor chêne naturel comme dans la cuisine et au salon
Inspiration för mellanstora maritima matplatser med öppen planlösning, med vita väggar, ljust trägolv, en öppen vedspis och beiget golv
Inspiration för mellanstora maritima matplatser med öppen planlösning, med vita väggar, ljust trägolv, en öppen vedspis och beiget golv
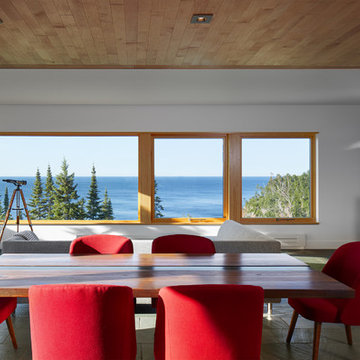
Designed by Dale Mulfinger, Jody McGuire
This new lake home takes advantage of the stunning landscape of Lake Superior. The compact floor plans minimize the site impact. The expressive building form blends the structure into the language of the cliff. The home provides a serene perch to view not only the big lake, but also to look back into the North Shore. With triple pane windows and careful details, this house surpasses the airtightness criteria set by the international Passive House Association, to keep life cozy on the North Shore all year round.
Construction by Dale Torgersen
Photography by Corey Gaffer
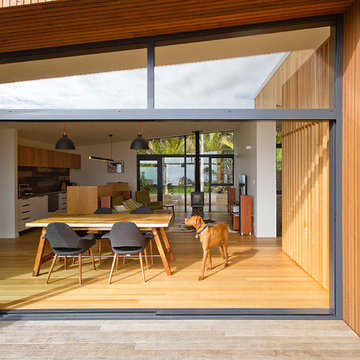
Claire Hamilton Photography
Bild på ett litet maritimt kök med matplats, med vita väggar, ljust trägolv, en öppen vedspis, en spiselkrans i sten och beiget golv
Bild på ett litet maritimt kök med matplats, med vita väggar, ljust trägolv, en öppen vedspis, en spiselkrans i sten och beiget golv
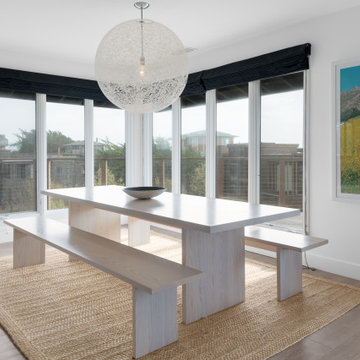
The owners of this beachfront retreat wanted a whole-home remodel. They were looking to revitalize their three-story vacation home with an exterior inspired by Japanese woodcraft and an interior the evokes Scandinavian simplicity. Now, the open kitchen and living room offer an energetic space for the family to congregate while enjoying a 360 degree coastal views.
Built-in bunkbeds for six ensure there’s enough sleeping space for visitors, while the outdoor shower makes it easy for beachgoers to rinse off before hitting the deckside hot tub. It was a joy to help make this vision a reality!
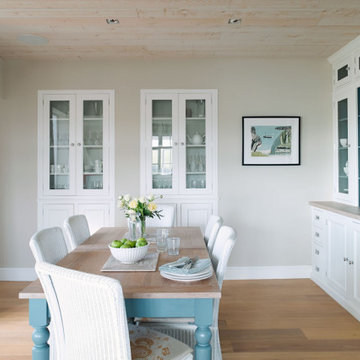
Interior Designer: Sims Hilditch
Photographer: Anya Rice
Stylist: Katherine Sorrell
Idéer för att renovera en maritim separat matplats, med beige väggar, ljust trägolv, en öppen vedspis, en spiselkrans i trä och brunt golv
Idéer för att renovera en maritim separat matplats, med beige väggar, ljust trägolv, en öppen vedspis, en spiselkrans i trä och brunt golv
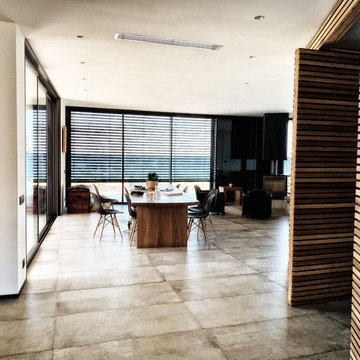
Inspiration för en stor maritim matplats med öppen planlösning, med vita väggar, betonggolv, en öppen vedspis och grått golv
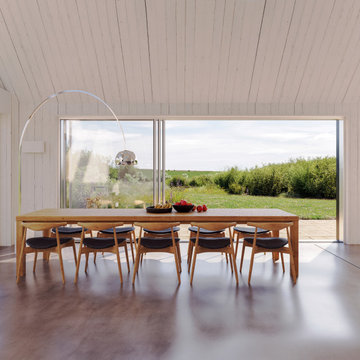
The Black Barn is located between Milford-on-Sea and Barton-on-Sea in Hampshire. It is surrounded by open countryside and benefits from a spring-fed pond and views across the Solent to the Isle of Wight. The combination of super-insulation and extensive on-site renewables and a large vegetable garden makes this a quasi off-grid house. Consent for this replacement dwelling on this sensitive site was obtained in 2021 by working closely with Jerry Davies Planning Consultancy.
The rural setting was the driver for the ‘agricultural vernacular’ architectural forms. The barn volumes are clad in highly durable black corrugated Eternit fibre-cement panels, the colour referencing the history of the previous house on this site. Prior to World War II the previous house had been painted white, which made it a distinctive navigational landmark for the Luftwaffe. The house was painted black during the war and became known as “Black Cottage”.
The south-east facing roof to the house is fitted with 44No. 335-watt Vridian Clearline Fusion in-roof solar panels with integrated VELUX roof lights. This 14.7kWp array provides the electricity for the ground source heat pump, day-to-day usage and electric vehicle charging with the surplus being stored in a 13.5kW Tesla Powerwall 2 home battery. The garage building has a further 16No. panels providing an additional 5.3kWp output.
As a replacement dwelling in the green belt the gross internal area of the new house was limited to a maximum of 130% of the area of the original two-storey house. Ancillary guest accommodation is provided by virtue of Section 13 of the 1968 Caravan Act which allows for a mobile home of a maximum length of 20 metres, maximum width of 6.8 metres and maximum internal height of 3.05 metres (the annexe does not benefit from a vaulted ceiling in the way that the main house does). The garage building was granted consent as an outbuilding as part of the planning application and provides storage for equipment to tend to the 5.5 acre (2.26ha) site, part of which has been seeded to become a wildflower meadow. The front of the house is arranged as a vegetable garden / potager.
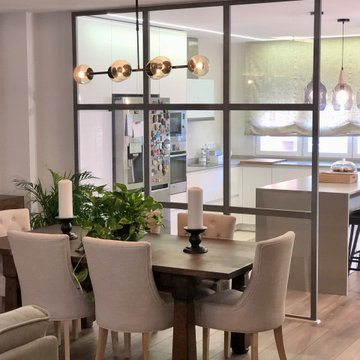
Idéer för en mellanstor maritim matplats med öppen planlösning, med vita väggar, mellanmörkt trägolv, en öppen vedspis, en spiselkrans i gips och brunt golv
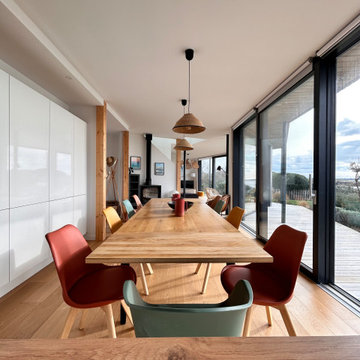
Inspiration för en mellanstor maritim matplats med öppen planlösning, med vita väggar, ljust trägolv, en öppen vedspis och beiget golv
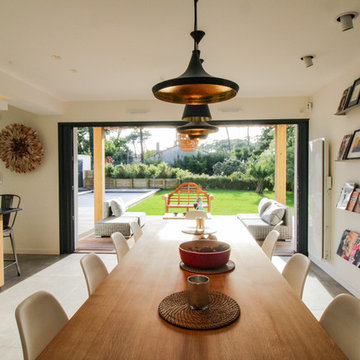
Inredning av en maritim stor matplats med öppen planlösning, med vita väggar, klinkergolv i keramik, en öppen vedspis, en spiselkrans i metall och grått golv
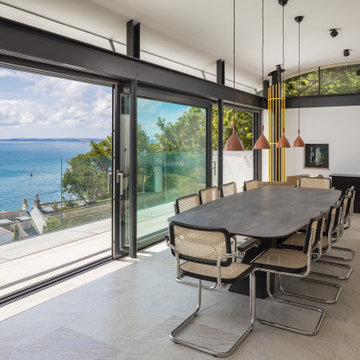
This extremely complex project was developed in close collaboration between architect and client and showcases unmatched views over the Fal Estuary and Carrick Roads.
Addressing the challenges of replacing a small holiday-let bungalow on very steeply sloping ground, the new dwelling now presents a three-bedroom, permanent residence on multiple levels. The ground floor provides access to parking and garage space, a roof-top garden and the building entrance, from where internal stairs and a lift access the first and second floors.
The design evolved to be sympathetic to the context of the site and uses stepped-back levels and broken roof forms to reduce the sense of scale and mass.
Inherent site constraints informed both the design and construction process and included the retention of significant areas of mature and established planting. Landscaping was an integral part of the design and green roof technology has been utilised on both the upper floor barrel roof and above the garage.
Riviera Gardens was ‘Highly Commended’ in the LABC South West Building Excellence Awards 2022.
Photographs: Stephen Brownhill
48 foton på maritim matplats, med en öppen vedspis
1
