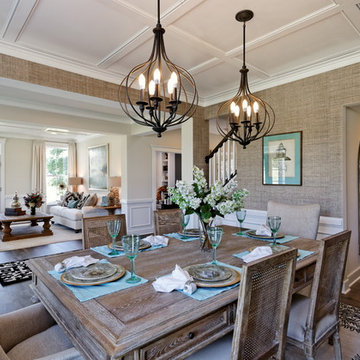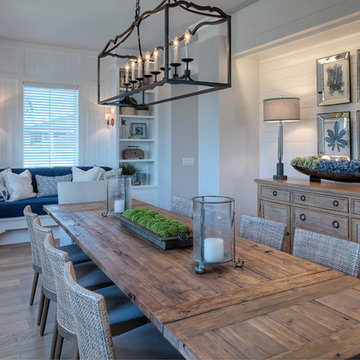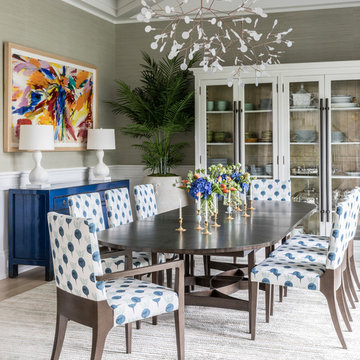2 543 foton på maritim matplats, med mellanmörkt trägolv
Sortera efter:
Budget
Sortera efter:Populärt i dag
1 - 20 av 2 543 foton

Interior Design, Custom Furniture Design, & Art Curation by Chango & Co.
Photography by Raquel Langworthy
Shop the Beach Haven Waterfront accessories at the Chango Shop!
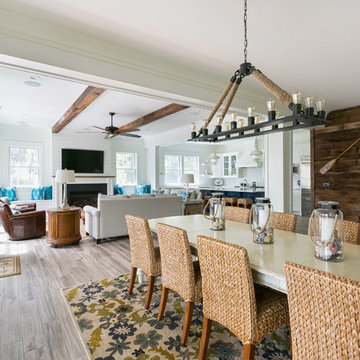
Patrick Brickman
Inredning av en maritim matplats med öppen planlösning, med vita väggar och mellanmörkt trägolv
Inredning av en maritim matplats med öppen planlösning, med vita väggar och mellanmörkt trägolv
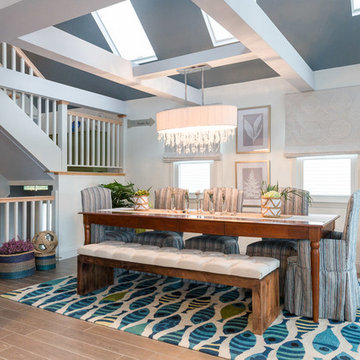
Idéer för mellanstora maritima kök med matplatser, med vita väggar och mellanmörkt trägolv

Coastal transitional dining space with built-in bench
Idéer för en liten maritim matplats, med vita väggar, mellanmörkt trägolv och brunt golv
Idéer för en liten maritim matplats, med vita väggar, mellanmörkt trägolv och brunt golv

Architect: Brandon Architects Inc.
Contractor/Interior Designer: Patterson Construction, Newport Beach, CA.
Photos by: Jeri Keogel
Inredning av en maritim matplats, med grå väggar, mellanmörkt trägolv och beiget golv
Inredning av en maritim matplats, med grå väggar, mellanmörkt trägolv och beiget golv
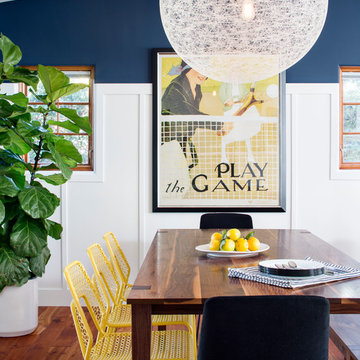
This adorable beach cottage is in the heart of the village of La Jolla in San Diego. The goals were to brighten up the space and be the perfect beach get-away for the client whose permanent residence is in Arizona. Some of the ways we achieved the goals was to place an extra high custom board and batten in the great room and by refinishing the kitchen cabinets (which were in excellent shape) white. We created interest through extreme proportions and contrast. Though there are a lot of white elements, they are all offset by a smaller portion of very dark elements. We also played with texture and pattern through wallpaper, natural reclaimed wood elements and rugs. This was all kept in balance by using a simplified color palate minimal layering.
I am so grateful for this client as they were extremely trusting and open to ideas. To see what the space looked like before the remodel you can go to the gallery page of the website www.cmnaturaldesigns.com
Photography by: Chipper Hatter
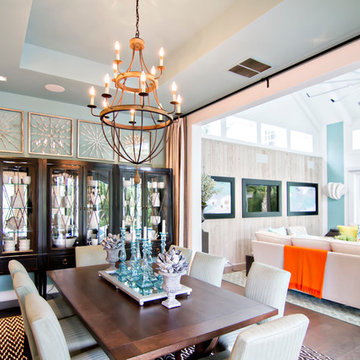
HGTV Smart Home 2013 by Glenn Layton Homes, Jacksonville Beach, Florida.
Inspiration för ett stort maritimt kök med matplats, med blå väggar och mellanmörkt trägolv
Inspiration för ett stort maritimt kök med matplats, med blå väggar och mellanmörkt trägolv
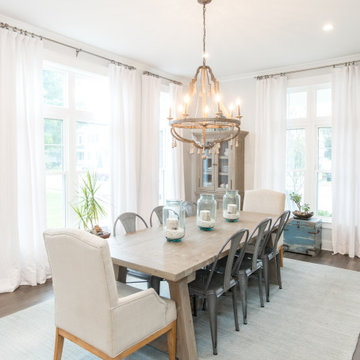
Exempel på en maritim separat matplats, med vita väggar, mellanmörkt trägolv och brunt golv

This cozy lake cottage skillfully incorporates a number of features that would normally be restricted to a larger home design. A glance of the exterior reveals a simple story and a half gable running the length of the home, enveloping the majority of the interior spaces. To the rear, a pair of gables with copper roofing flanks a covered dining area that connects to a screened porch. Inside, a linear foyer reveals a generous staircase with cascading landing. Further back, a centrally placed kitchen is connected to all of the other main level entertaining spaces through expansive cased openings. A private study serves as the perfect buffer between the homes master suite and living room. Despite its small footprint, the master suite manages to incorporate several closets, built-ins, and adjacent master bath complete with a soaker tub flanked by separate enclosures for shower and water closet. Upstairs, a generous double vanity bathroom is shared by a bunkroom, exercise space, and private bedroom. The bunkroom is configured to provide sleeping accommodations for up to 4 people. The rear facing exercise has great views of the rear yard through a set of windows that overlook the copper roof of the screened porch below.
Builder: DeVries & Onderlinde Builders
Interior Designer: Vision Interiors by Visbeen
Photographer: Ashley Avila Photography
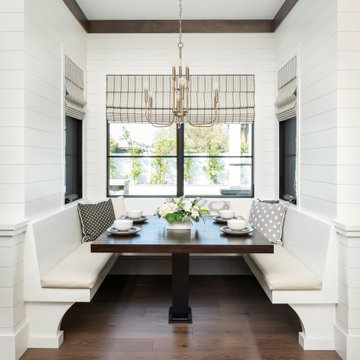
Bild på en liten maritim matplats, med vita väggar, brunt golv och mellanmörkt trägolv
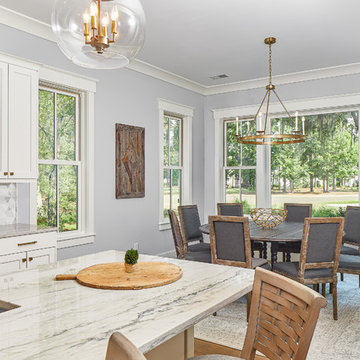
Windows: Andersen
Lighting: Ferguson, Capital
Counter tops: Precision Marble & Granite
Wall color: Sherwin Williams 7662 (Evening Shadow)
Trim color: Sherwin Williams 7008 (Alabaster)
Back splash: Savannah Surfaces (Asian Statuary polished pencil)

Exempel på en liten maritim matplats med öppen planlösning, med vita väggar och mellanmörkt trägolv
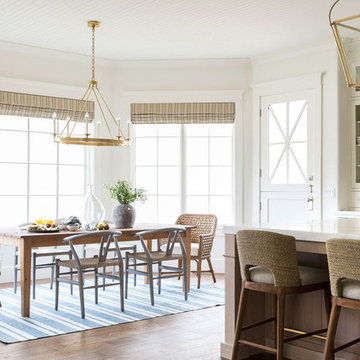
Idéer för mellanstora maritima kök med matplatser, med vita väggar, mellanmörkt trägolv och flerfärgat golv
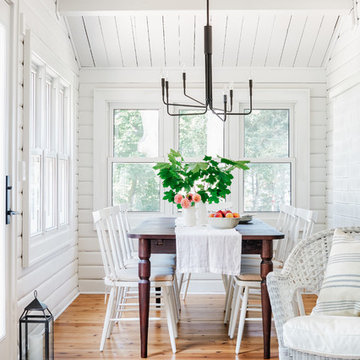
Wrap around windows in the dining room of our sunny and bright lakeside Ontario cottage.
Styling: Ann Marie Favot for Style at Home
Photography: Donna Griffith for Style at Home
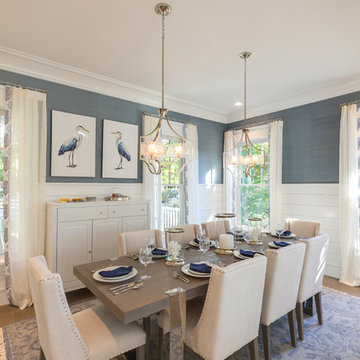
Jonathan Edwards Media
Exempel på en stor maritim matplats med öppen planlösning, med blå väggar, mellanmörkt trägolv och grått golv
Exempel på en stor maritim matplats med öppen planlösning, med blå väggar, mellanmörkt trägolv och grått golv
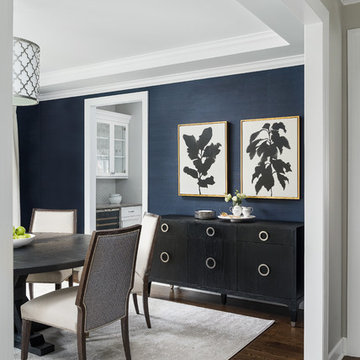
Picture perfect House
Inspiration för en stor maritim matplats med öppen planlösning, med vita väggar, mellanmörkt trägolv och brunt golv
Inspiration för en stor maritim matplats med öppen planlösning, med vita väggar, mellanmörkt trägolv och brunt golv
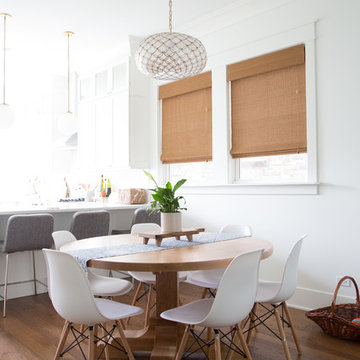
Photo: Rachel Loewen © 2018 Houzz
Idéer för maritima kök med matplatser, med vita väggar och mellanmörkt trägolv
Idéer för maritima kök med matplatser, med vita väggar och mellanmörkt trägolv
2 543 foton på maritim matplats, med mellanmörkt trägolv
1
