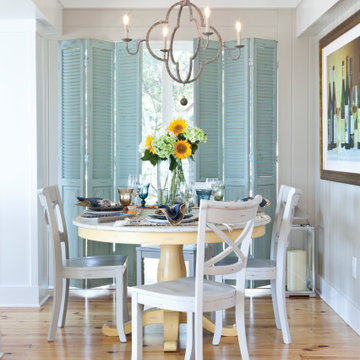101 foton på maritim matplats
Sortera efter:
Budget
Sortera efter:Populärt i dag
1 - 20 av 101 foton

Dining room featuring light white oak flooring, custom built-in bench for additional seating, horizontal shiplap walls, and a mushroom board ceiling.

Sometimes what you’re looking for is right in your own backyard. This is what our Darien Reno Project homeowners decided as we launched into a full house renovation beginning in 2017. The project lasted about one year and took the home from 2700 to 4000 square feet.

Stylish Productions
Idéer för maritima matplatser, med vita väggar och flerfärgat golv
Idéer för maritima matplatser, med vita väggar och flerfärgat golv

Idéer för maritima matplatser med öppen planlösning, med vita väggar, mellanmörkt trägolv och brunt golv
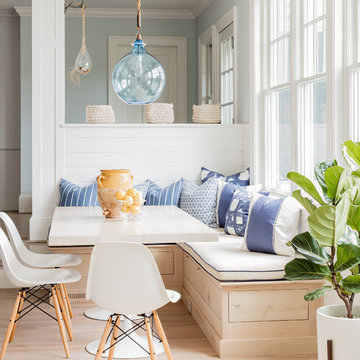
Coastal breakfast nook in organic hues and blue fabrics to create a laid back beach vibe.
Idéer för maritima matplatser med öppen planlösning, med blå väggar och ljust trägolv
Idéer för maritima matplatser med öppen planlösning, med blå väggar och ljust trägolv

Idéer för att renovera ett stort maritimt kök med matplats, med vita väggar, klinkergolv i porslin och grått golv

Plenty of seating in this space. The blue chairs add an unexpected pop of color to the charm of the dining table. The exposed beams, shiplap ceiling and flooring blend together in warmth. The Wellborn cabinets and beautiful quartz countertop are light and bright. The acrylic counter stools keeps the space open and inviting. This is a space for family and friends to gather.

Bild på en stor maritim matplats med öppen planlösning, med vita väggar, mellanmörkt trägolv och brunt golv

This full basement renovation included adding a mudroom area, media room, a bedroom, a full bathroom, a game room, a kitchen, a gym and a beautiful custom wine cellar. Our clients are a family that is growing, and with a new baby, they wanted a comfortable place for family to stay when they visited, as well as space to spend time themselves. They also wanted an area that was easy to access from the pool for entertaining, grabbing snacks and using a new full pool bath.We never treat a basement as a second-class area of the house. Wood beams, customized details, moldings, built-ins, beadboard and wainscoting give the lower level main-floor style. There’s just as much custom millwork as you’d see in the formal spaces upstairs. We’re especially proud of the wine cellar, the media built-ins, the customized details on the island, the custom cubbies in the mudroom and the relaxing flow throughout the entire space.

Family room and dining room with exposed oak beams.
Foto på en stor maritim matplats med öppen planlösning, med vita väggar, mellanmörkt trägolv och en spiselkrans i sten
Foto på en stor maritim matplats med öppen planlösning, med vita väggar, mellanmörkt trägolv och en spiselkrans i sten
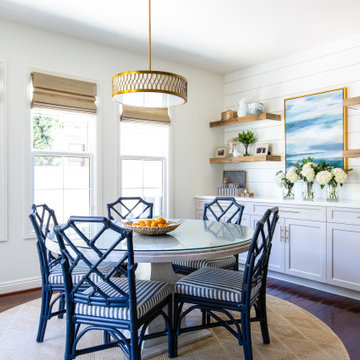
Inredning av en maritim mellanstor matplats, med vita väggar, mörkt trägolv och brunt golv

Maritim inredning av en matplats, med vita väggar, tegelgolv och rött golv
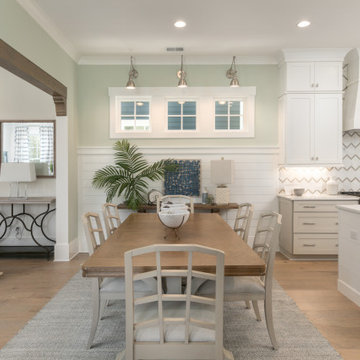
Exempel på ett maritimt kök med matplats, med gröna väggar, ljust trägolv och en spiselkrans i trä

Inspiration för mellanstora maritima kök med matplatser, med ljust trägolv, vita väggar och en spiselkrans i betong
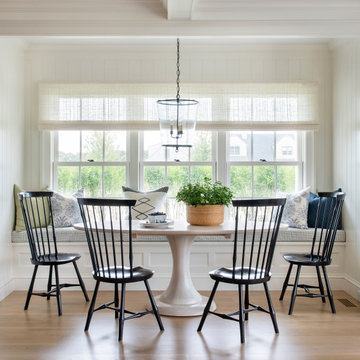
Exempel på en maritim matplats, med vita väggar, mellanmörkt trägolv och brunt golv

Maritim inredning av ett stort kök med matplats, med vita väggar, ljust trägolv, en standard öppen spis, en spiselkrans i betong och beiget golv
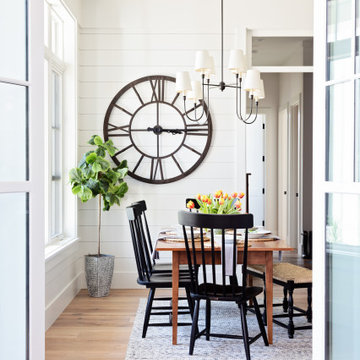
View of the dining room from the den across the entry hallway
Maritim inredning av ett kök med matplats, med vita väggar, ljust trägolv och brunt golv
Maritim inredning av ett kök med matplats, med vita väggar, ljust trägolv och brunt golv

TEAM
Architect: LDa Architecture & Interiors
Interior Design: Kennerknecht Design Group
Builder: JJ Delaney, Inc.
Landscape Architect: Horiuchi Solien Landscape Architects
Photographer: Sean Litchfield Photography
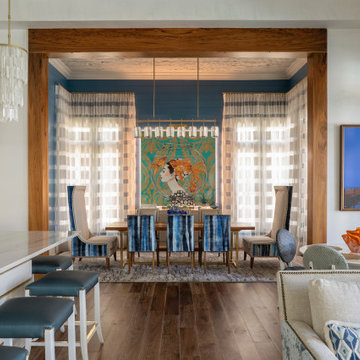
Maritim inredning av ett stort kök med matplats, med blå väggar, mellanmörkt trägolv och brunt golv
101 foton på maritim matplats
1
