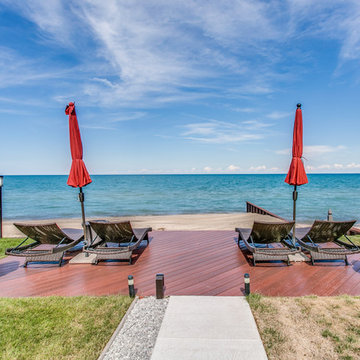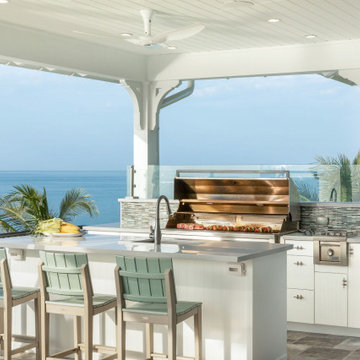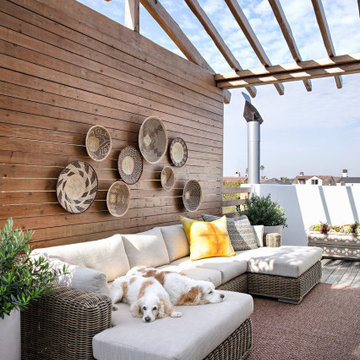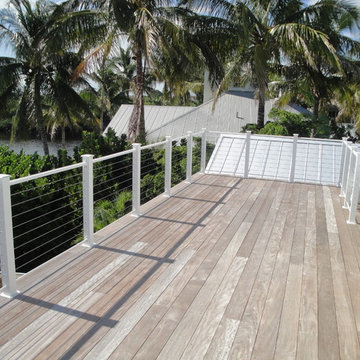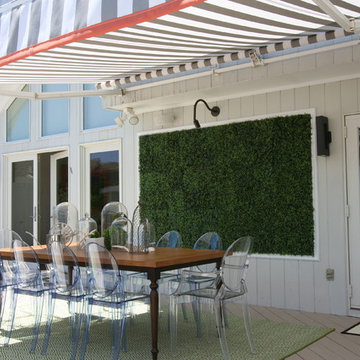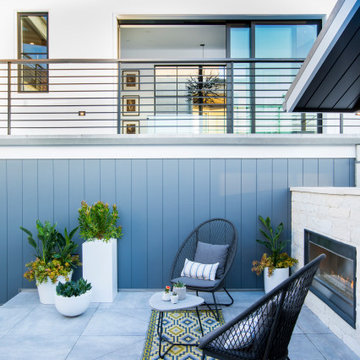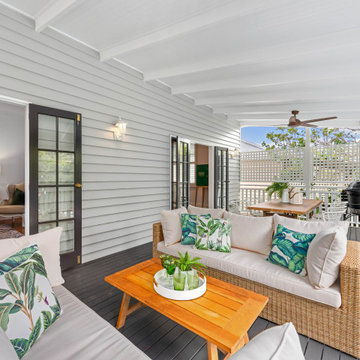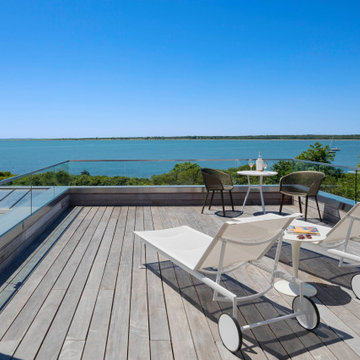12 139 foton på maritim terrass
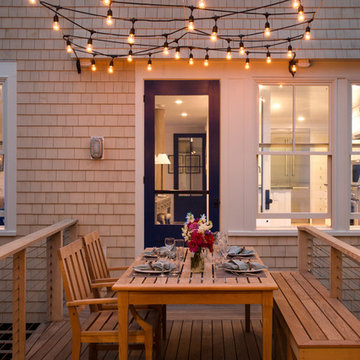
photography by Jonathan Reece
Inspiration för en liten maritim terrass på baksidan av huset
Inspiration för en liten maritim terrass på baksidan av huset

Edmund Studios Photography.
A pass-through window makes serving from the kitchen to the deck easy.
Inredning av en maritim terrass, med utekök och takförlängning
Inredning av en maritim terrass, med utekök och takförlängning
Hitta den rätta lokala yrkespersonen för ditt projekt

The Club Woven by Summer Classics is the resin version of the aluminum Club Collection. Executed in durable woven wrought aluminum it is ideal for any outdoor space. Club Woven is hand woven in exclusive N-dura resin polyethylene in Oyster. French Linen, or Mahogany. The comfort of Club with the classic look and durability of resin will be perfect for any outdoor space.
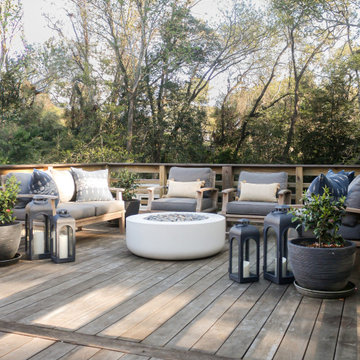
Deck with fire pit and teak furniture.
Idéer för en mellanstor maritim terrass på baksidan av huset, med en öppen spis och räcke i trä
Idéer för en mellanstor maritim terrass på baksidan av huset, med en öppen spis och räcke i trä
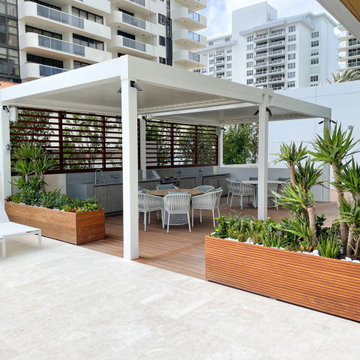
This private outdoor rooftop deck was made complete with its summer kitchen under a Aerolux pergola. This remote control operated louvered pergola retracts and also tilts and rotates at your demand. This pergola was also customized with aluminum slat screens at the back.
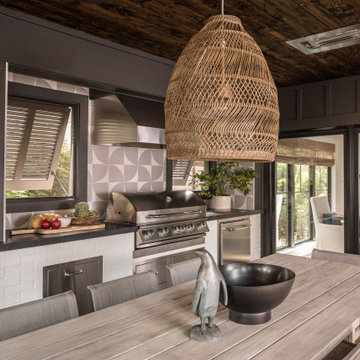
The outdoor dining room leads off the indoor kitchen and dining space. A built in grill area was a must have for the client. The table comfortably seats 8 with circulation space for everyone to move around with ease. A fun, contemporary tile was used around the grill area to add some visual texture to the space.

The awning windows in the kitchen blend the inside with the outside; a welcome feature where it sits in Hawaii.
An awning/pass-through kitchen window leads out to an attached outdoor mango wood bar with seating on the deck.
This tropical modern coastal Tiny Home is built on a trailer and is 8x24x14 feet. The blue exterior paint color is called cabana blue. The large circular window is quite the statement focal point for this how adding a ton of curb appeal. The round window is actually two round half-moon windows stuck together to form a circle. There is an indoor bar between the two windows to make the space more interactive and useful- important in a tiny home. There is also another interactive pass-through bar window on the deck leading to the kitchen making it essentially a wet bar. This window is mirrored with a second on the other side of the kitchen and the are actually repurposed french doors turned sideways. Even the front door is glass allowing for the maximum amount of light to brighten up this tiny home and make it feel spacious and open. This tiny home features a unique architectural design with curved ceiling beams and roofing, high vaulted ceilings, a tiled in shower with a skylight that points out over the tongue of the trailer saving space in the bathroom, and of course, the large bump-out circle window and awning window that provides dining spaces.
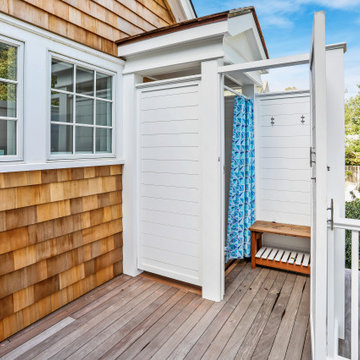
Beautiful Bay Head New Jersey Home remodeled by Baine Contracting. Photography by Osprey Perspectives.
Bild på en stor maritim terrass, med utedusch
Bild på en stor maritim terrass, med utedusch
12 139 foton på maritim terrass
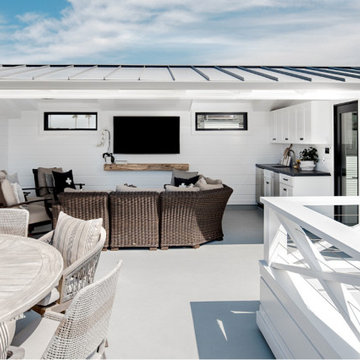
Builder: JENKINS construction
Photography: Mol Goodman
Architect: William Guidero
Inspiration för en stor maritim takterrass, med utekök och takförlängning
Inspiration för en stor maritim takterrass, med utekök och takförlängning
1
