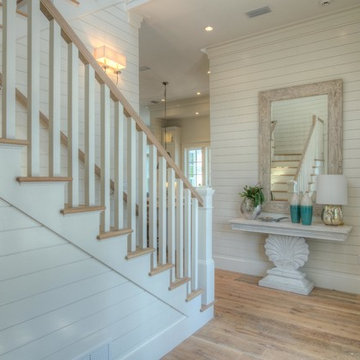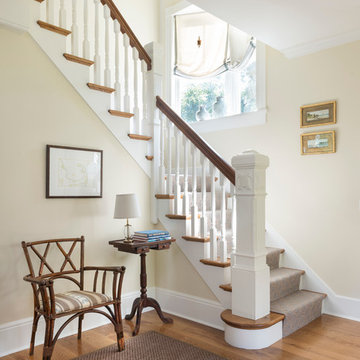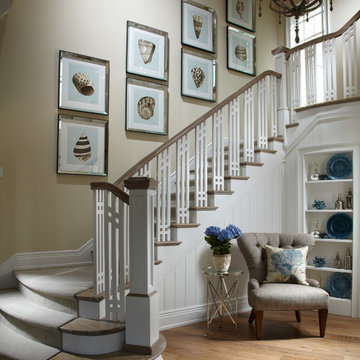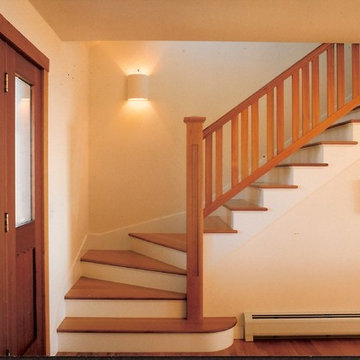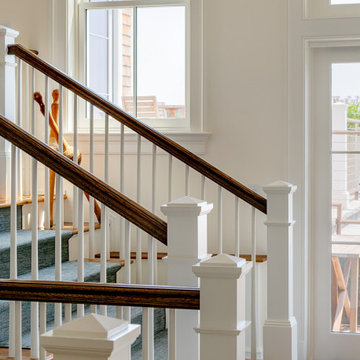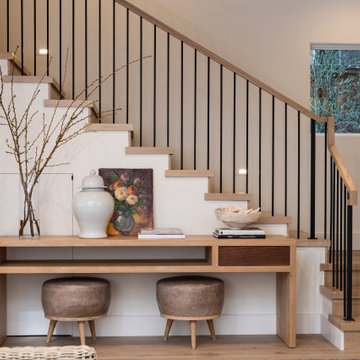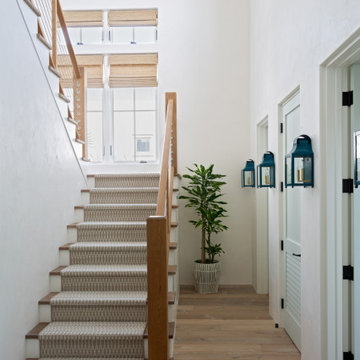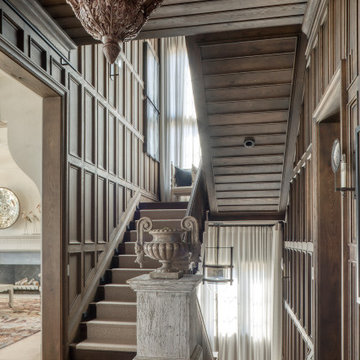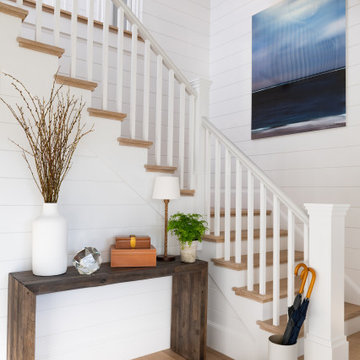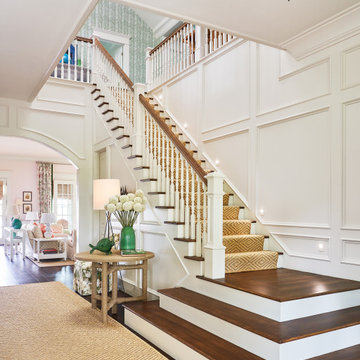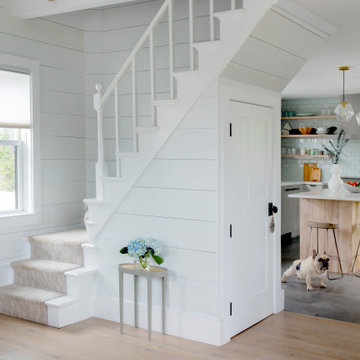10 668 foton på maritim trappa
Hitta den rätta lokala yrkespersonen för ditt projekt
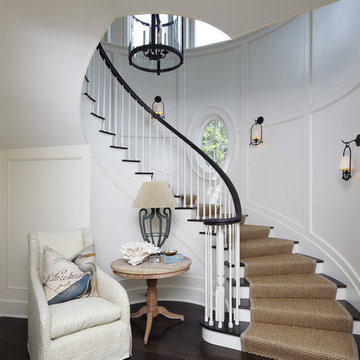
Dana Hoff
Maritim inredning av en svängd trappa i trä, med sättsteg i målat trä
Maritim inredning av en svängd trappa i trä, med sättsteg i målat trä
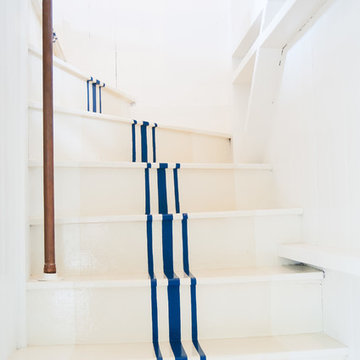
Idéer för mellanstora maritima svängda trappor i målat trä, med sättsteg i målat trä
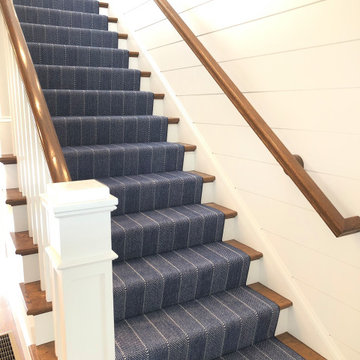
Beautiful Stark carpet installed on a staircase in a Cape Cod home in dark navy blue pattern adding a pop of color, pattern, and style to the space.
Idéer för mellanstora maritima raka trappor, med räcke i trä, heltäckningsmatta och sättsteg i marmor
Idéer för mellanstora maritima raka trappor, med räcke i trä, heltäckningsmatta och sättsteg i marmor
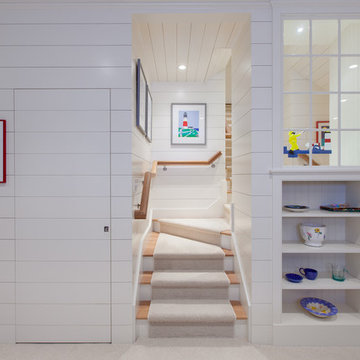
Nantucket Architectural Photography
Idéer för mellanstora maritima trappor i trä, med sättsteg i målat trä
Idéer för mellanstora maritima trappor i trä, med sättsteg i målat trä
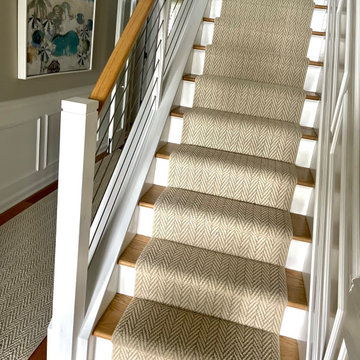
Cable railing system with custom newel posts and red oak handrails.
Herringbone staircase carpet runner
Custom white newel posts with notched caps
Red oak handrails
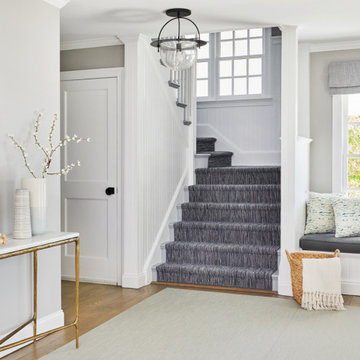
This three-story Westhampton Beach home designed for family get-togethers features a large entry and open-plan kitchen, dining, and living room. The kitchen was gut-renovated to merge seamlessly with the living room. For worry-free entertaining and clean-up, we used lots of performance fabrics and refinished the existing hardwood floors with a custom greige stain. A palette of blues, creams, and grays, with a touch of yellow, is complemented by natural materials like wicker and wood. The elegant furniture, striking decor, and statement lighting create a light and airy interior that is both sophisticated and welcoming, for beach living at its best, without the fuss!
---
Our interior design service area is all of New York City including the Upper East Side and Upper West Side, as well as the Hamptons, Scarsdale, Mamaroneck, Rye, Rye City, Edgemont, Harrison, Bronxville, and Greenwich CT.
For more about Darci Hether, see here: https://darcihether.com/
To learn more about this project, see here:
https://darcihether.com/portfolio/westhampton-beach-home-for-gatherings/
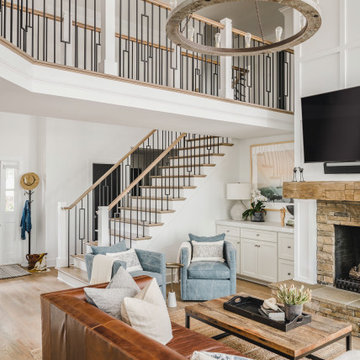
We took advantage of the double volume ceiling height in the living room and added millwork to the stone fireplace, a reclaimed wood beam and a gorgeous, chandelier. The staircase and catwalk formed a large part of the open plan living space. We updated the handrails and spindles with more contemporary square options which transformed the space.
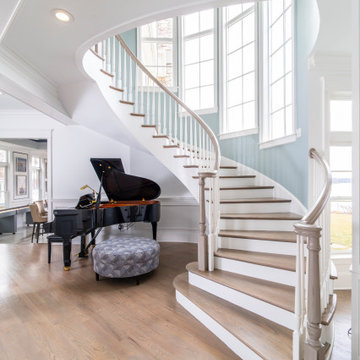
We updated the home by applying a grey wash to the Oak floors to soften them. We faux finished the newel post and handrail in a taupe color with a rubbed through look at wear points. The baby Grand is nestled in the space under the stairs with a round ottoman that just fits in its beautiful curve. The color chosen for the stairway wall was a perfect choice and makes one feel as if they are climbing the stairs into the clouds.
Steve Buchanan Photography
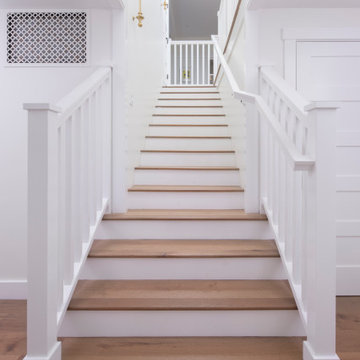
Idéer för att renovera en maritim u-trappa i trä, med sättsteg i målat trä och räcke i trä
10 668 foton på maritim trappa
5
