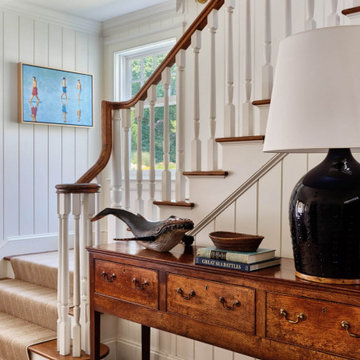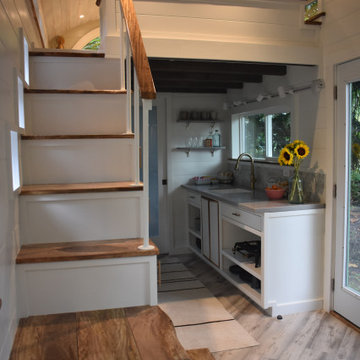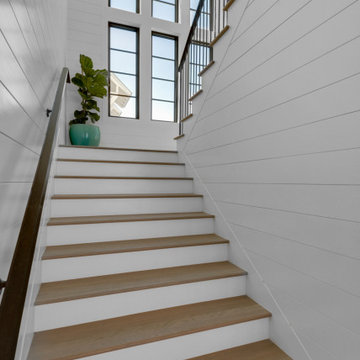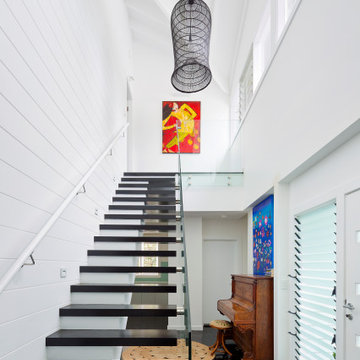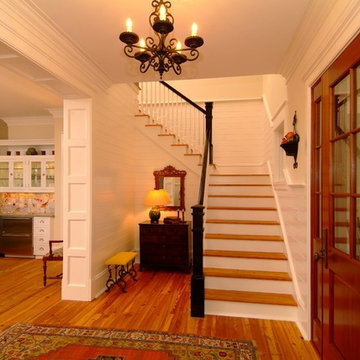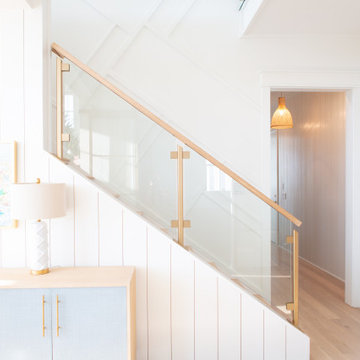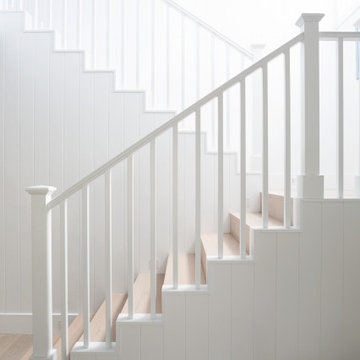75 foton på maritim trappa
Sortera efter:
Budget
Sortera efter:Populärt i dag
1 - 20 av 75 foton

Inspiration för maritima u-trappor i trä, med sättsteg i målat trä och räcke i trä
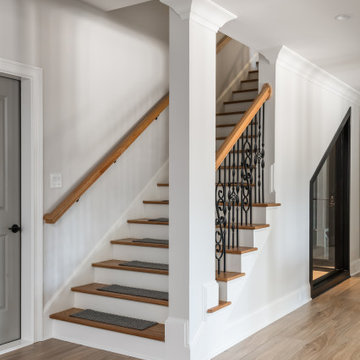
This full basement renovation included adding a mudroom area, media room, a bedroom, a full bathroom, a game room, a kitchen, a gym and a beautiful custom wine cellar. Our clients are a family that is growing, and with a new baby, they wanted a comfortable place for family to stay when they visited, as well as space to spend time themselves. They also wanted an area that was easy to access from the pool for entertaining, grabbing snacks and using a new full pool bath.We never treat a basement as a second-class area of the house. Wood beams, customized details, moldings, built-ins, beadboard and wainscoting give the lower level main-floor style. There’s just as much custom millwork as you’d see in the formal spaces upstairs. We’re especially proud of the wine cellar, the media built-ins, the customized details on the island, the custom cubbies in the mudroom and the relaxing flow throughout the entire space.

Inspiration för mellanstora maritima u-trappor, med heltäckningsmatta, sättsteg med heltäckningsmatta och räcke i trä
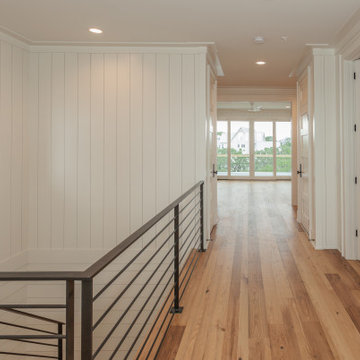
Wormy Chestnut floor through-out. Horizontal & vertical shiplap wall covering. Iron deatils in the custom railing & custom barn doors.
Maritim inredning av en stor u-trappa i trä, med sättsteg i målat trä och räcke i metall
Maritim inredning av en stor u-trappa i trä, med sättsteg i målat trä och räcke i metall
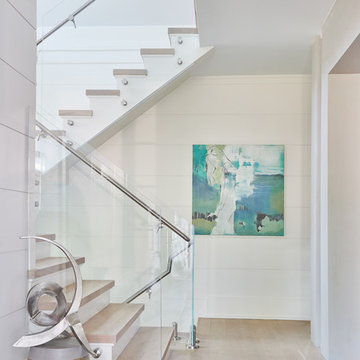
Idéer för att renovera en maritim u-trappa i trä, med sättsteg i målat trä och räcke i flera material
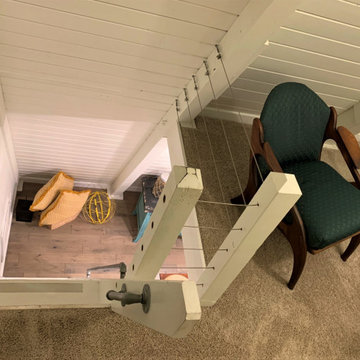
This tiny house is a remodel project on a house with two bedrooms, plus a sleeping loft, as photographed. It was originally built in the 1970's, converted to serve as an Air BnB in a resort community. It is in-the-works to remodel again, this time coming up to current building codes including a conventional switchback stair and full bath on each floor. Upon completion it will become a plan for sale on the website Down Home Plans.
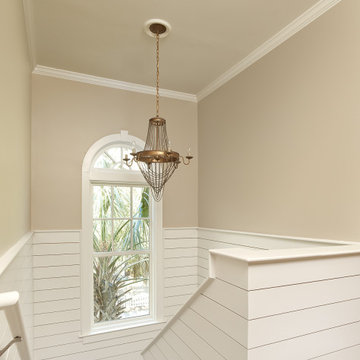
This existing stair was brightened with the addition of shiplap running around the full stairwell and around the landing at the top of the stair.
Inspiration för en mellanstor maritim u-trappa, med räcke i trä
Inspiration för en mellanstor maritim u-trappa, med räcke i trä
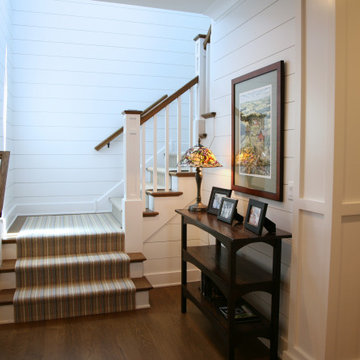
The back entry hall has a set of staircases that get you up to the bedroom suites or down to the play areas. Shiplap and medium stained woods blend to give a nautical cottage feel. The millwork in all of rooms of this home were thoughtfully planned and expertly installed.
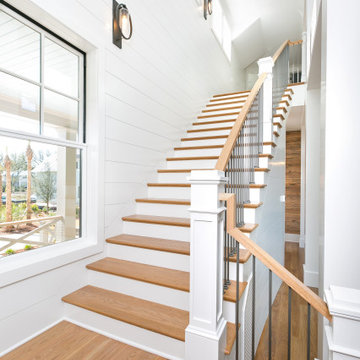
Foto på en stor maritim rak trappa i trä, med sättsteg i målat trä och räcke i metall
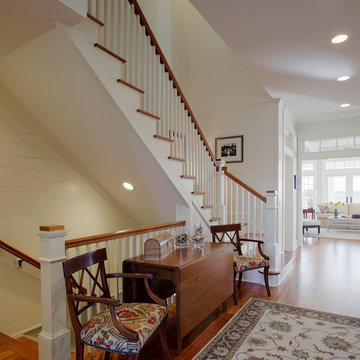
Atlantic Archives, Inc./Richard Leo Johnson
SGA Architecture LLC
Idéer för en stor maritim l-trappa i trä, med sättsteg i trä och räcke i trä
Idéer för en stor maritim l-trappa i trä, med sättsteg i trä och räcke i trä
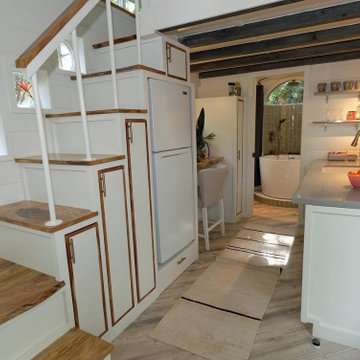
Hawaiian mango locally sourced for the stair treads, sanded so its buttery smooth and warm on your feet. This is a storage staircase with closet and bookshelf that faces the seating area. no space is waisted.
I love working with clients that have ideas that I have been waiting to bring to life. All of the owner requests were things I had been wanting to try in an Oasis model. The table and seating area in the circle window bump out that normally had a bar spanning the window; the round tub with the rounded tiled wall instead of a typical angled corner shower; an extended loft making a big semi circle window possible that follows the already curved roof. These were all ideas that I just loved and was happy to figure out. I love how different each unit can turn out to fit someones personality.
The Oasis model is known for its giant round window and shower bump-out as well as 3 roof sections (one of which is curved). The Oasis is built on an 8x24' trailer. We build these tiny homes on the Big Island of Hawaii and ship them throughout the Hawaiian Islands.
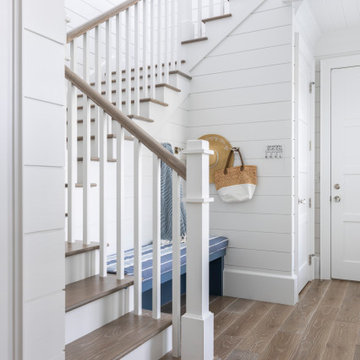
Idéer för att renovera en stor maritim u-trappa i trä, med sättsteg i målat trä och räcke i trä
75 foton på maritim trappa
1
