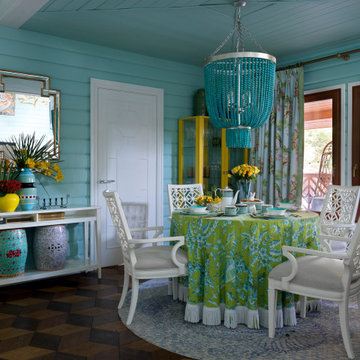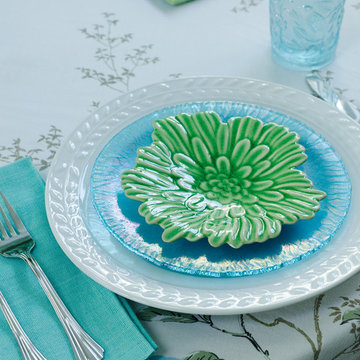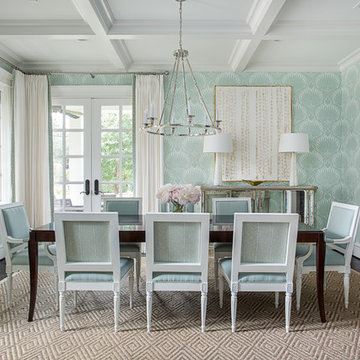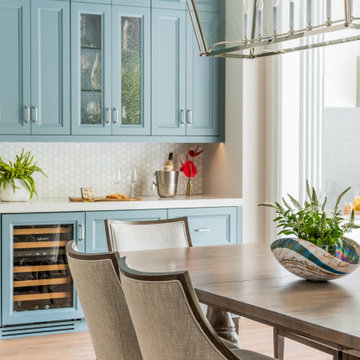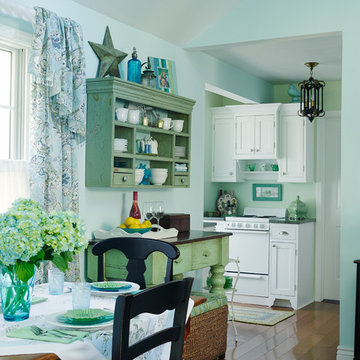282 foton på maritim turkos matplats
Sortera efter:
Budget
Sortera efter:Populärt i dag
1 - 20 av 282 foton
Artikel 1 av 3
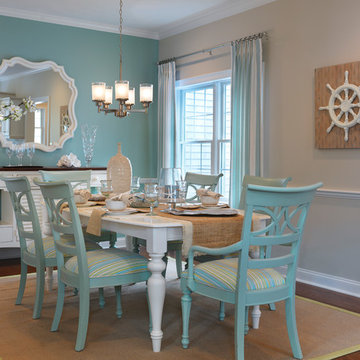
Nat Rea Photography
Inspiration för mellanstora maritima matplatser, med blå väggar och mellanmörkt trägolv
Inspiration för mellanstora maritima matplatser, med blå väggar och mellanmörkt trägolv
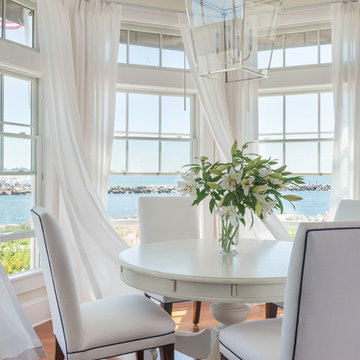
Nat Rea
Exempel på en mellanstor maritim matplats, med vita väggar och mellanmörkt trägolv
Exempel på en mellanstor maritim matplats, med vita väggar och mellanmörkt trägolv

Dining area in coastal home with vintage ercol chairs and industrial light fitting
Inspiration för en stor maritim matplats med öppen planlösning, med laminatgolv
Inspiration för en stor maritim matplats med öppen planlösning, med laminatgolv
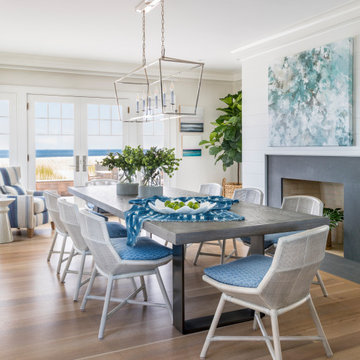
Foto på en maritim matplats med öppen planlösning, med vita väggar, ljust trägolv och en standard öppen spis
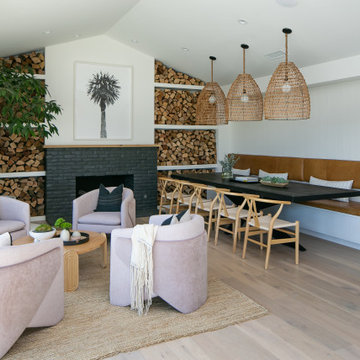
Exempel på en mellanstor maritim matplats, med gula väggar, en standard öppen spis, en spiselkrans i sten och brunt golv
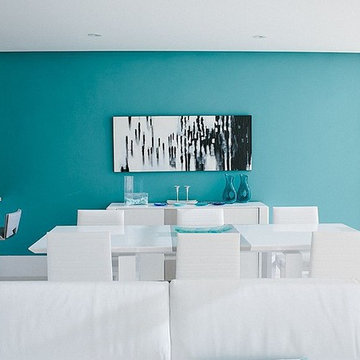
After photo by Erin Kestenbaum
Idéer för att renovera en maritim matplats, med blå väggar
Idéer för att renovera en maritim matplats, med blå väggar
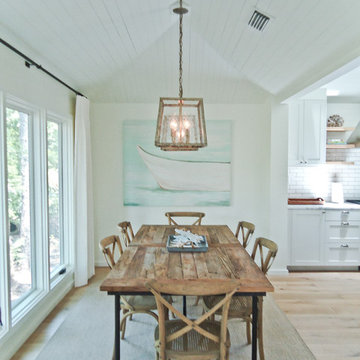
The client was excited to purchase a home in the beautiful resort of Sandestin, but was not pleased with the dark interiors, heavy mouldings, tile floors, dated fixtures and heavy feel of the interior of the home. We solved their problems by completely renovating the interiors. Ceilings were raised, floors were replaced, cabinetry and fixtures were replaced and a problem area in the living room was solved. They now have the open, clean, airy beach home of their dreams and I couldn't be more pleased with how this home turned out for them.
anthony vallee
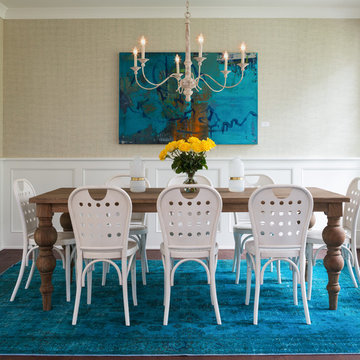
Idéer för mellanstora maritima separata matplatser, med beige väggar och mörkt trägolv
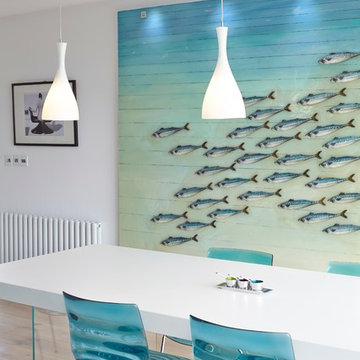
we have managed to track down the artist for this piece - his name is Simon Royer and has studio in Brighton. For more information about his bespoke artwork please visit his website - http://www.simonroyer.co.uk

Inspiration för mellanstora maritima matplatser med öppen planlösning, med grå väggar, mörkt trägolv, en standard öppen spis och en spiselkrans i trä
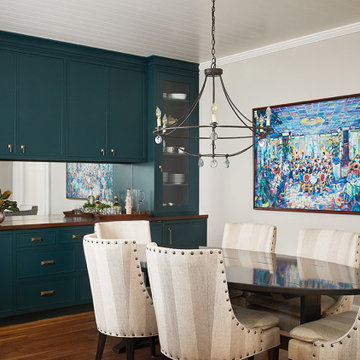
This cozy lake cottage skillfully incorporates a number of features that would normally be restricted to a larger home design. A glance of the exterior reveals a simple story and a half gable running the length of the home, enveloping the majority of the interior spaces. To the rear, a pair of gables with copper roofing flanks a covered dining area that connects to a screened porch. Inside, a linear foyer reveals a generous staircase with cascading landing. Further back, a centrally placed kitchen is connected to all of the other main level entertaining spaces through expansive cased openings. A private study serves as the perfect buffer between the homes master suite and living room. Despite its small footprint, the master suite manages to incorporate several closets, built-ins, and adjacent master bath complete with a soaker tub flanked by separate enclosures for shower and water closet. Upstairs, a generous double vanity bathroom is shared by a bunkroom, exercise space, and private bedroom. The bunkroom is configured to provide sleeping accommodations for up to 4 people. The rear facing exercise has great views of the rear yard through a set of windows that overlook the copper roof of the screened porch below.
Builder: DeVries & Onderlinde Builders
Interior Designer: Vision Interiors by Visbeen
Photographer: Ashley Avila Photography
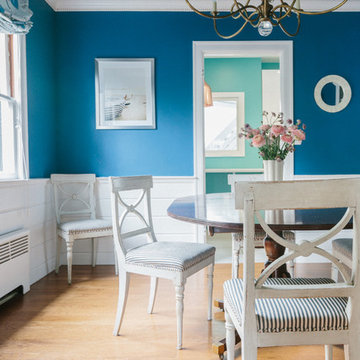
Antique 18th century Swedish dining chairs and a vintage Baker dining table are among the highlights of this dining room. The painted ceiling and brass chandelier draw your eye to the beautiful coffered ceiling.
Photographer: Lauren Edith Andersen
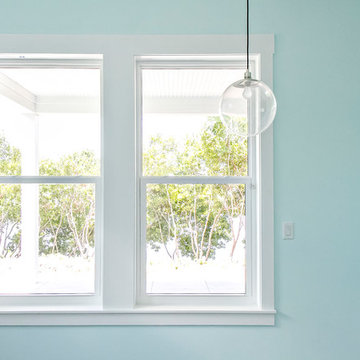
Glenn Layton Homes, LLC, "Building Your Coastal Lifestyle"
Inspiration för en maritim matplats, med blå väggar
Inspiration för en maritim matplats, med blå väggar
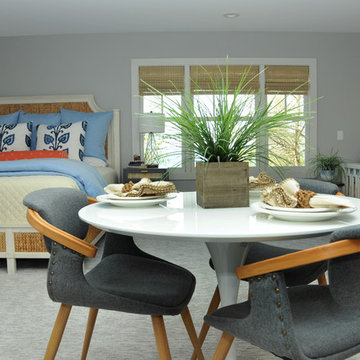
Inspiration för mellanstora maritima matplatser med öppen planlösning, med grå väggar, heltäckningsmatta och grått golv
282 foton på maritim turkos matplats
1
