74 foton på maritim tvättstuga, med laminatbänkskiva
Sortera efter:
Budget
Sortera efter:Populärt i dag
1 - 20 av 74 foton

Foto på en stor maritim grå parallell tvättstuga enbart för tvätt, med en nedsänkt diskho, blå skåp, laminatbänkskiva, vinylgolv, en tvättmaskin och torktumlare bredvid varandra, grått golv, skåp i shakerstil och beige väggar
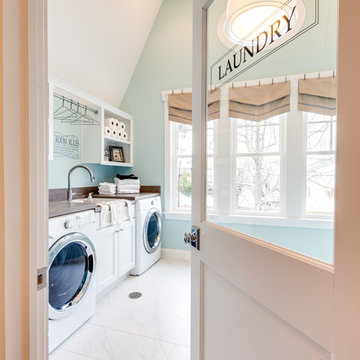
Jonathan Edwards
Inspiration för ett stort maritimt grovkök, med en nedsänkt diskho, luckor med infälld panel, vita skåp, laminatbänkskiva, blå väggar, marmorgolv och en tvättmaskin och torktumlare bredvid varandra
Inspiration för ett stort maritimt grovkök, med en nedsänkt diskho, luckor med infälld panel, vita skåp, laminatbänkskiva, blå väggar, marmorgolv och en tvättmaskin och torktumlare bredvid varandra

Inredning av en maritim mellanstor bruna linjär brunt tvättstuga enbart för tvätt, med en nedsänkt diskho, släta luckor, blå skåp, laminatbänkskiva, rosa stänkskydd, stänkskydd i porslinskakel, vita väggar, klinkergolv i porslin, en tvättmaskin och torktumlare bredvid varandra och grått golv
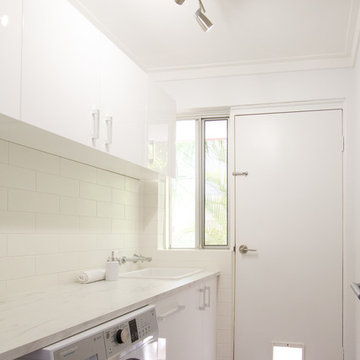
Richard Kong Photography
Exempel på en liten maritim linjär tvättstuga enbart för tvätt, med en nedsänkt diskho, vita skåp, laminatbänkskiva, vita väggar, vinylgolv och en tvättmaskin och torktumlare bredvid varandra
Exempel på en liten maritim linjär tvättstuga enbart för tvätt, med en nedsänkt diskho, vita skåp, laminatbänkskiva, vita väggar, vinylgolv och en tvättmaskin och torktumlare bredvid varandra

New laundry room with removable ceiling to access plumbing for future kitchen remodel. Soffit on upper left accomodates heating ducts from new furnace room (accecssed by door to the left of the sink). Painted cabinets, painted concrete floor and built in hanging rod make for functional laundry space.
Photo by David Hiser
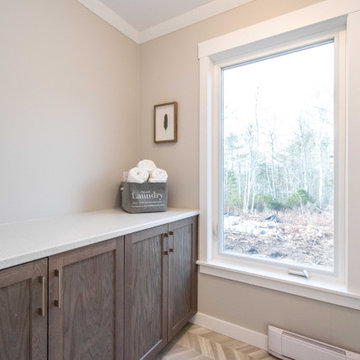
A laundry space through the main bathroom features a large window, space for washer and dryer under wire storage shelving and a long cabinet for sorting and storage.

Soft, minimal, white and timeless laundry renovation for a beach front home on the Fleurieu Peninsula of South Australia. Practical as well as beautiful, with drying rack, large square sink and overhead storage.
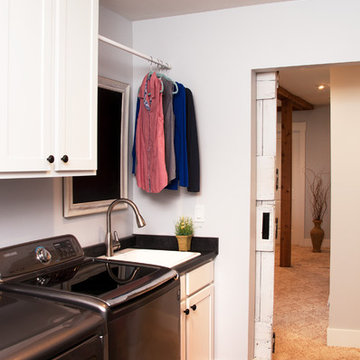
Barry Elz Photography
Maritim inredning av en mellanstor linjär tvättstuga enbart för tvätt, med en enkel diskho, skåp i shakerstil, vita skåp, laminatbänkskiva, grå väggar, klinkergolv i porslin och en tvättmaskin och torktumlare bredvid varandra
Maritim inredning av en mellanstor linjär tvättstuga enbart för tvätt, med en enkel diskho, skåp i shakerstil, vita skåp, laminatbänkskiva, grå väggar, klinkergolv i porslin och en tvättmaskin och torktumlare bredvid varandra
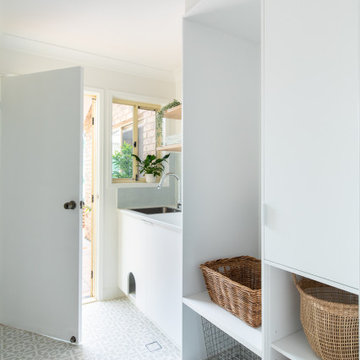
Modern scandinavian inspired laundry. Features grey and white encaustic patterned floor tiles, pale blue wall tiles and chrome taps.
Maritim inredning av en mellanstor vita linjär vitt tvättstuga enbart för tvätt, med släta luckor, vita väggar, klinkergolv i porslin, grått golv, vita skåp, blått stänkskydd, stänkskydd i porslinskakel, en nedsänkt diskho, laminatbänkskiva och en tvättpelare
Maritim inredning av en mellanstor vita linjär vitt tvättstuga enbart för tvätt, med släta luckor, vita väggar, klinkergolv i porslin, grått golv, vita skåp, blått stänkskydd, stänkskydd i porslinskakel, en nedsänkt diskho, laminatbänkskiva och en tvättpelare
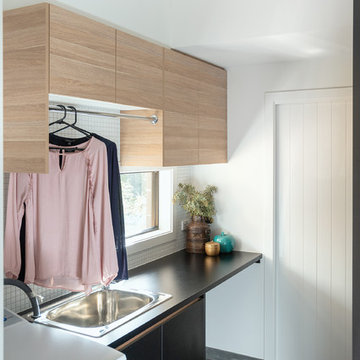
Warren Reed
Idéer för en liten maritim svarta parallell tvättstuga enbart för tvätt, med en nedsänkt diskho, svarta skåp, laminatbänkskiva, vita väggar, klinkergolv i porslin och grått golv
Idéer för en liten maritim svarta parallell tvättstuga enbart för tvätt, med en nedsänkt diskho, svarta skåp, laminatbänkskiva, vita väggar, klinkergolv i porslin och grått golv
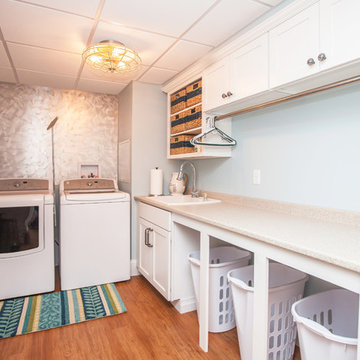
This laundry room design is exactly what every home needs! As a dedicated utility, storage, and laundry room, it includes space to store laundry supplies, pet products, and much more. It also incorporates a utility sink, countertop, and dedicated areas to sort dirty clothes and hang wet clothes to dry. The space also includes a relaxing bench set into the wall of cabinetry.
Photos by Susan Hagstrom

Forget just one room with a view—Lochley has almost an entire house dedicated to capturing nature’s best views and vistas. Make the most of a waterside or lakefront lot in this economical yet elegant floor plan, which was tailored to fit a narrow lot and has more than 1,600 square feet of main floor living space as well as almost as much on its upper and lower levels. A dovecote over the garage, multiple peaks and interesting roof lines greet guests at the street side, where a pergola over the front door provides a warm welcome and fitting intro to the interesting design. Other exterior features include trusses and transoms over multiple windows, siding, shutters and stone accents throughout the home’s three stories. The water side includes a lower-level walkout, a lower patio, an upper enclosed porch and walls of windows, all designed to take full advantage of the sun-filled site. The floor plan is all about relaxation – the kitchen includes an oversized island designed for gathering family and friends, a u-shaped butler’s pantry with a convenient second sink, while the nearby great room has built-ins and a central natural fireplace. Distinctive details include decorative wood beams in the living and kitchen areas, a dining area with sloped ceiling and decorative trusses and built-in window seat, and another window seat with built-in storage in the den, perfect for relaxing or using as a home office. A first-floor laundry and space for future elevator make it as convenient as attractive. Upstairs, an additional 1,200 square feet of living space include a master bedroom suite with a sloped 13-foot ceiling with decorative trusses and a corner natural fireplace, a master bath with two sinks and a large walk-in closet with built-in bench near the window. Also included is are two additional bedrooms and access to a third-floor loft, which could functions as a third bedroom if needed. Two more bedrooms with walk-in closets and a bath are found in the 1,300-square foot lower level, which also includes a secondary kitchen with bar, a fitness room overlooking the lake, a recreation/family room with built-in TV and a wine bar perfect for toasting the beautiful view beyond.
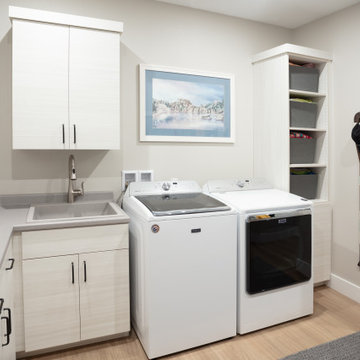
This simple laundry room makes for the perfect spot to store lake towels and toys. Also a great area for dropping those wet towels and bathing suits after a long day in the sunshine and lake water!
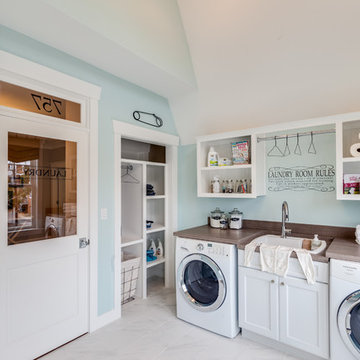
Jonathan Edwards
Inspiration för en stor maritim tvättstuga, med en nedsänkt diskho, luckor med infälld panel, vita skåp, laminatbänkskiva, blå väggar, marmorgolv och en tvättmaskin och torktumlare bredvid varandra
Inspiration för en stor maritim tvättstuga, med en nedsänkt diskho, luckor med infälld panel, vita skåp, laminatbänkskiva, blå väggar, marmorgolv och en tvättmaskin och torktumlare bredvid varandra
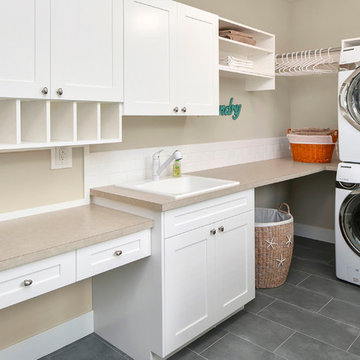
Matt Edington - Clarity NW Photography
Bild på ett mellanstort maritimt l-format grovkök, med en nedsänkt diskho, skåp i shakerstil, vita skåp, laminatbänkskiva, beige väggar, klinkergolv i porslin och en tvättpelare
Bild på ett mellanstort maritimt l-format grovkök, med en nedsänkt diskho, skåp i shakerstil, vita skåp, laminatbänkskiva, beige väggar, klinkergolv i porslin och en tvättpelare
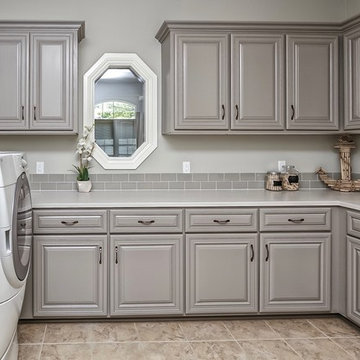
Inredning av en maritim mellanstor l-formad tvättstuga enbart för tvätt, med en nedsänkt diskho, luckor med upphöjd panel, grå skåp, laminatbänkskiva, grå väggar, klinkergolv i porslin och en tvättmaskin och torktumlare bredvid varandra

Soft, minimal, white and timeless laundry renovation for a beach front home on the Fleurieu Peninsula of South Australia. Practical as well as beautiful, with drying rack, large square sink and overhead storage.
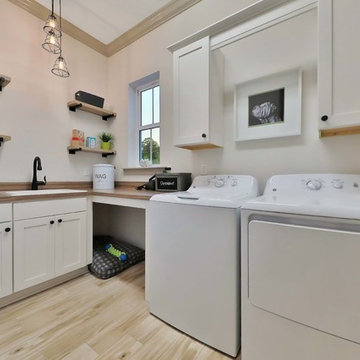
Casey Smith Real Estate Photography
Idéer för mellanstora maritima l-formade tvättstugor enbart för tvätt, med en nedsänkt diskho, luckor med upphöjd panel, vita skåp, laminatbänkskiva, beige väggar, klinkergolv i keramik och en tvättmaskin och torktumlare bredvid varandra
Idéer för mellanstora maritima l-formade tvättstugor enbart för tvätt, med en nedsänkt diskho, luckor med upphöjd panel, vita skåp, laminatbänkskiva, beige väggar, klinkergolv i keramik och en tvättmaskin och torktumlare bredvid varandra
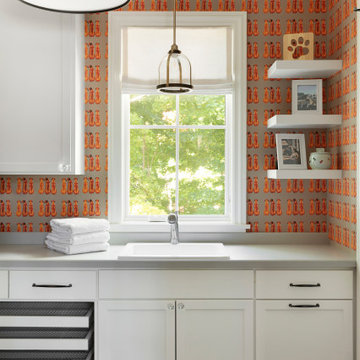
Not many clients as for Dog wallpaper - but when they love Rhodesian Ridgebacks as much as this family, then you hunt for the right one! This Spoonflower wallpaper brings so much interest to this custom laundry, complete with drying racks, floating shelves for doggy treats and tile floor for easy cleaning.
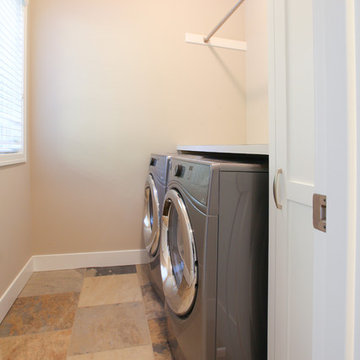
Bigger is not always better, but something of highest quality is. This amazing, size-appropriate Lake Michigan cottage is just that. Nestled in an existing historic stretch of Lake Michigan cottages, this new construction was built to fit in the neighborhood, but outperform any other home in the area concerning energy consumption, LEED certification and functionality. It features 3 bedrooms, 3 bathrooms, an open concept kitchen/living room, a separate mudroom entrance and a separate laundry. This small (but smart) cottage is perfect for any family simply seeking a retreat without the stress of a big lake home. The interior details include quartz and granite countertops, stainless appliances, quarter-sawn white oak floors, Pella windows, and beautiful finishing fixtures. The dining area was custom designed, custom built, and features both new and reclaimed elements. The exterior displays Smart-Side siding and trim details and has a large EZE-Breeze screen porch for additional dining and lounging. This home owns all the best products and features of a beach house, with no wasted space. Cottage Home is the premiere builder on the shore of Lake Michigan, between the Indiana border and Holland.
74 foton på maritim tvättstuga, med laminatbänkskiva
1