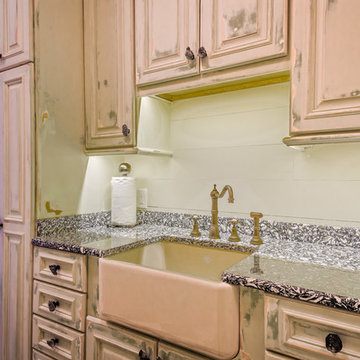5 foton på maritim tvättstuga, med skåp i slitet trä
Sortera efter:
Budget
Sortera efter:Populärt i dag
1 - 5 av 5 foton
Artikel 1 av 3

Photo taken as you walk into the Laundry Room from the Garage. Doorway to Kitchen is to the immediate right in photo. Photo tile mural (from The Tile Mural Store www.tilemuralstore.com ) behind the sink was used to evoke nature and waterfowl on the nearby Chesapeake Bay, as well as an entry focal point of interest for the room.
Photo taken by homeowner.

Greg Butler
Idéer för att renovera en stor maritim l-formad tvättstuga enbart för tvätt, med en rustik diskho, luckor med upphöjd panel, skåp i slitet trä, beige väggar, mellanmörkt trägolv och en tvättmaskin och torktumlare bredvid varandra
Idéer för att renovera en stor maritim l-formad tvättstuga enbart för tvätt, med en rustik diskho, luckor med upphöjd panel, skåp i slitet trä, beige väggar, mellanmörkt trägolv och en tvättmaskin och torktumlare bredvid varandra

Close-up of the granite counter-top, with custom cut/finished butcher block Folded Laundry Board. Note handles on Laundry Board are a must due to the weight of the board when lifting into place or removing, as slippery urethane finish made it tough to hold otherwise.
2nd Note: The key to getting a support edge for the butcher-block on the Farm Sink is to have the granite installers measure to the center of the top edge of the farm sink, so that half of the top edge holds the granite, and the other half of the top edge holds the butcher block laundry board. By and large, most all granite installers will always cover the edge of any sink, so you need to specify exactly half, and explain why you need it that way.
Photo taken by homeowner.

The Homeowner custom cut/finished a butcher block top (at the same thickness (1") of the granite counter-top), to be placed on the farm sink which increased the amount of available space to fold laundry, etc.
Note: the faucet merely swings out of the way.
2nd note: a square butcher block of the proper desired length and width and thickness can be purchased online, and then finished (round the corners to proper radius of Farm Sink corners, finish with several coats of clear coat polyurethane), as the homeowner did.
Photo taken by homeowner.

Closer photo of counter top, sink, backsplash, and photo tile mural.
Note: See the exposed top edge of the Farm Sink relative to the granite. This exposed edge is used to support a "Folded Laundry Board" that can be seen to the left of the base cabinet, against the stackable washer/dryer.
Photo taken by Homeowner.
5 foton på maritim tvättstuga, med skåp i slitet trä
1