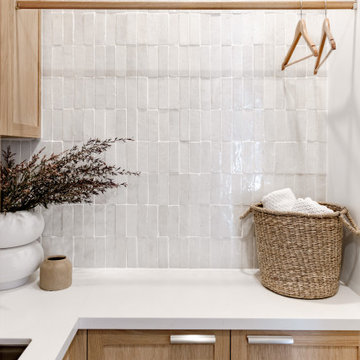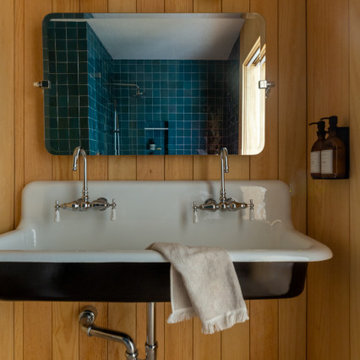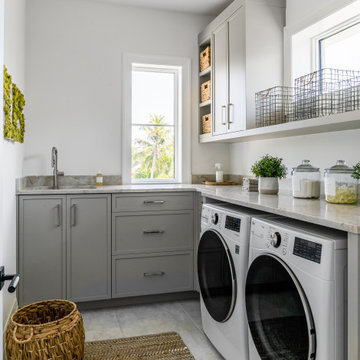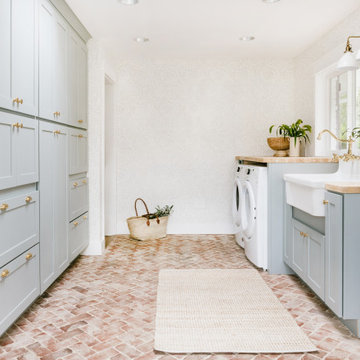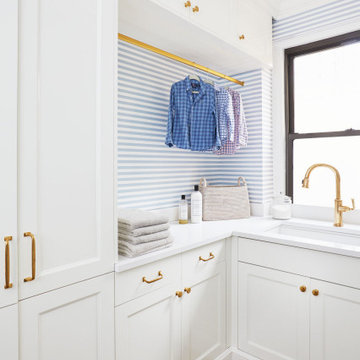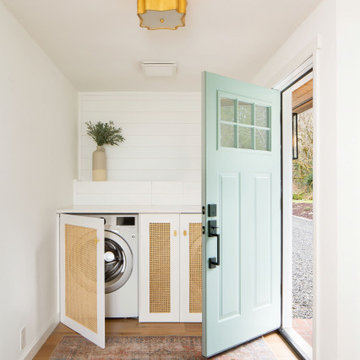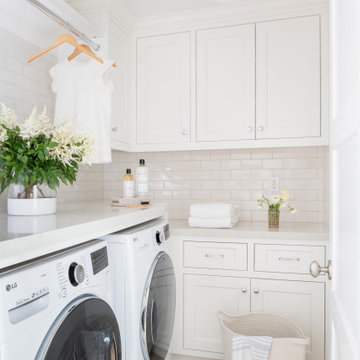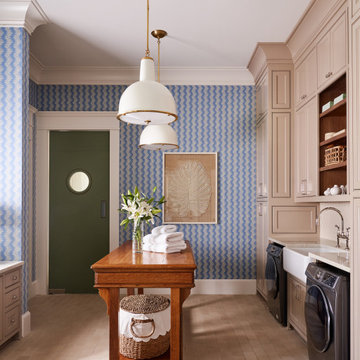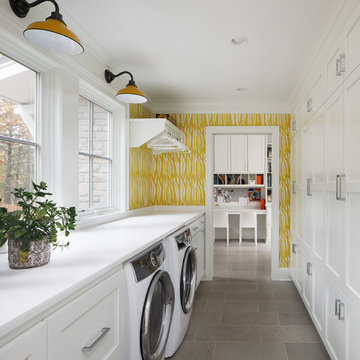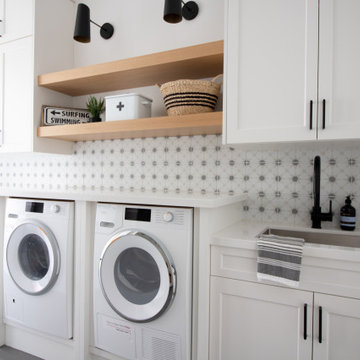4 070 foton på maritim tvättstuga
Sortera efter:
Budget
Sortera efter:Populärt i dag
21 - 40 av 4 070 foton
Artikel 1 av 2

Mark Lohman
Bild på en maritim tvättstuga, med en tvättmaskin och torktumlare bredvid varandra, öppna hyllor och vita skåp
Bild på en maritim tvättstuga, med en tvättmaskin och torktumlare bredvid varandra, öppna hyllor och vita skåp

Inspiration för maritima tvättstugor enbart för tvätt, med en rustik diskho, skåp i shakerstil, bänkskiva i kvarts, klinkergolv i porslin och en tvättmaskin och torktumlare bredvid varandra
Hitta den rätta lokala yrkespersonen för ditt projekt

Foto på en mellanstor maritim vita u-formad tvättstuga enbart för tvätt, med en rustik diskho, luckor med infälld panel, vita skåp, bänkskiva i kvarts, beige stänkskydd, stänkskydd i porslinskakel, beige väggar, klinkergolv i keramik, en tvättmaskin och torktumlare bredvid varandra och grått golv
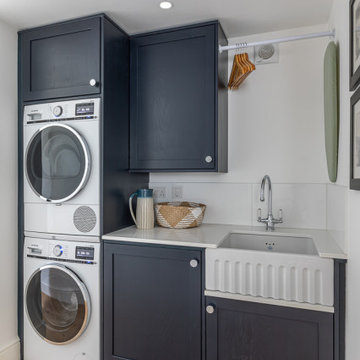
Complete new build on the beautiful Cornish coast line. 4 bedroom family home.
Idéer för maritima tvättstugor
Idéer för maritima tvättstugor

This laundry room is what dreams are made of… ?
A double washer and dryer, marble lined utility sink, and custom mudroom with built-in storage? We are swooning.

Idéer för maritima linjära grovkök, med skåp i shakerstil, gröna skåp, vita väggar, mellanmörkt trägolv och en tvättmaskin och torktumlare bredvid varandra

Inspiration för stora maritima vitt tvättstugor enbart för tvätt, med luckor med infälld panel, grå skåp, blå väggar, klinkergolv i keramik, en tvättpelare och beiget golv
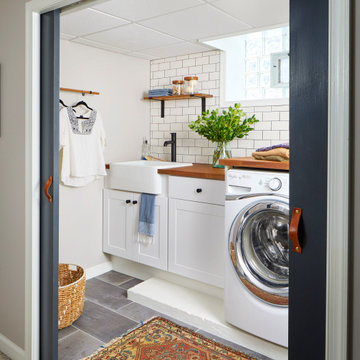
This home outside of Philadelphia was designed to be family friendly and comfortable space and is just the place to relax and spend family time as well as have enough seating for entertaining. The living room has a large sectional to cozy up with a movie or to entertain. The historic home is bright and open all while feeling collected, comfortable and cozy. The applied box molding on the living room wall adds a subtle pattern all while being a striking focal point for the room. The grand foyer is fresh and inviting and uncluttered and allows for ample space for guests to be welcomed to the home. The kitchen was refreshed to include a contrasting toned island, blue backsplash tile and bright brass fixtures and lighting
Photo by S. Brenner Photography

DESIGN BRIEF
“A family home to be lived in not just looked at” placed functionality as main priority in the
extensive renovation of this coastal holiday home.
Existing layout featured:
– Inadequate bench space in the cooking zone
– An impractical and overly large walk in pantry
– Torturous angles in the design of the house made work zones cramped with a frenetic aesthetic at odds
with the linear skylights creating disharmony and an unbalanced feel to the entire space.
– Unappealing seating zones, not utilising the amazing view or north face space
WISH LIST
– Comfortable retreat for two people and extend family, with space for multiple cooks to work in the kitchen together or to a functional work zone for a couple.
DESIGN SOLUTION
– Removal of awkward angle walls creating more space for a larger kitchen
– External angles which couldn’t be modified are hidden, creating a rational, serene space where the skylights run parallel to walls and fittings.
NEW KITCHEN FEATURES
– A highly functional layout with well-defined and spacious cooking, preparing and storage zones.
– Generous bench space around cooktop and sink provide great workability in a small space
– An inviting island bench for relaxing, working and entertaining for one or many cooks
– A light filled interior with ocean views from several vantage points in the kitchen
– An appliance/pantry with sliding for easy access to plentiful storage and hidden appliance use to
keep the kitchen streamlined and easy to keep tidy.
– A light filled interior with ocean views from several vantage points in the kitchen
– Refined aesthetics which welcomes, relax and allows for individuality with warm timber open shelves curate collections that make the space feel like it’s a home always on holidays.
4 070 foton på maritim tvättstuga
2
