243 foton på maritim tvättstuga
Sortera efter:
Budget
Sortera efter:Populärt i dag
1 - 20 av 243 foton
Artikel 1 av 3

Cozy 2nd floor laundry with wall paper accented walls.
Idéer för små maritima u-formade tvättstugor enbart för tvätt, med luckor med profilerade fronter, grå skåp, träbänkskiva och klinkergolv i keramik
Idéer för små maritima u-formade tvättstugor enbart för tvätt, med luckor med profilerade fronter, grå skåp, träbänkskiva och klinkergolv i keramik
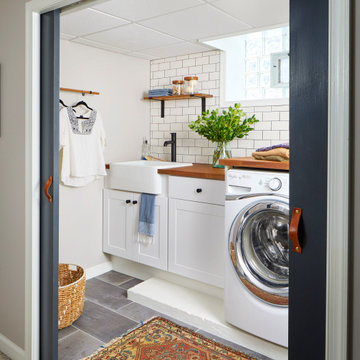
This home outside of Philadelphia was designed to be family friendly and comfortable space and is just the place to relax and spend family time as well as have enough seating for entertaining. The living room has a large sectional to cozy up with a movie or to entertain. The historic home is bright and open all while feeling collected, comfortable and cozy. The applied box molding on the living room wall adds a subtle pattern all while being a striking focal point for the room. The grand foyer is fresh and inviting and uncluttered and allows for ample space for guests to be welcomed to the home. The kitchen was refreshed to include a contrasting toned island, blue backsplash tile and bright brass fixtures and lighting
Photo by S. Brenner Photography

The shiplap walls ties together the tricky architectural angles in the room. 2-level countertops, above the sink and the washer/dryer units provides plenty of folding surface. The ceramic tile pattern is a fun and practical alternative to cement tile.

Idéer för att renovera en maritim grå l-formad grått tvättstuga enbart för tvätt, med en undermonterad diskho, skåp i shakerstil, gröna skåp, vita väggar och grått golv
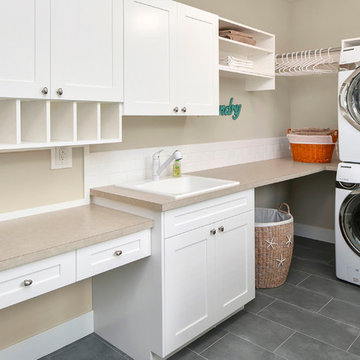
Matt Edington - Clarity NW Photography
Bild på ett mellanstort maritimt l-format grovkök, med en nedsänkt diskho, skåp i shakerstil, vita skåp, laminatbänkskiva, beige väggar, klinkergolv i porslin och en tvättpelare
Bild på ett mellanstort maritimt l-format grovkök, med en nedsänkt diskho, skåp i shakerstil, vita skåp, laminatbänkskiva, beige väggar, klinkergolv i porslin och en tvättpelare

Donna Guyler Design
Maritim inredning av ett vit vitt grovkök, med skåp i shakerstil, vita skåp, vita väggar, en tvättmaskin och torktumlare bredvid varandra, grått golv, en nedsänkt diskho, bänkskiva i kvarts och klinkergolv i porslin
Maritim inredning av ett vit vitt grovkök, med skåp i shakerstil, vita skåp, vita väggar, en tvättmaskin och torktumlare bredvid varandra, grått golv, en nedsänkt diskho, bänkskiva i kvarts och klinkergolv i porslin

Photo taken as you walk into the Laundry Room from the Garage. Doorway to Kitchen is to the immediate right in photo. Photo tile mural (from The Tile Mural Store www.tilemuralstore.com ) behind the sink was used to evoke nature and waterfowl on the nearby Chesapeake Bay, as well as an entry focal point of interest for the room.
Photo taken by homeowner.
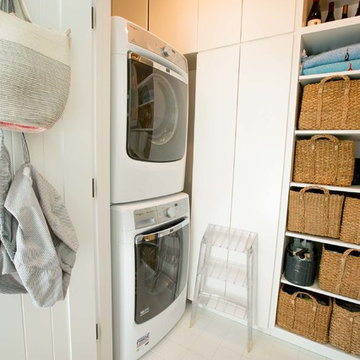
Inspiration för en liten maritim linjär liten tvättstuga, med släta luckor, vita skåp, klinkergolv i keramik, en tvättpelare och vita väggar

GDC’s carpenters created custom mahogany doors and jams for the office and laundry space.
Inspiration för en liten maritim linjär liten tvättstuga, med en undermonterad diskho, släta luckor, bänkskiva i koppar, vita väggar, ljust trägolv, en tvättmaskin och torktumlare bredvid varandra och skåp i mellenmörkt trä
Inspiration för en liten maritim linjär liten tvättstuga, med en undermonterad diskho, släta luckor, bänkskiva i koppar, vita väggar, ljust trägolv, en tvättmaskin och torktumlare bredvid varandra och skåp i mellenmörkt trä

Basil colored shaker style cabinets and a subdued green on the walls make this a warm & inviting space.
Photo by Scot Trueblood
Inspiration för små maritima parallella grovkök, med en nedsänkt diskho, skåp i shakerstil, gröna skåp, bänkskiva i kvarts, klinkergolv i keramik, en tvättmaskin och torktumlare bredvid varandra och grå väggar
Inspiration för små maritima parallella grovkök, med en nedsänkt diskho, skåp i shakerstil, gröna skåp, bänkskiva i kvarts, klinkergolv i keramik, en tvättmaskin och torktumlare bredvid varandra och grå väggar
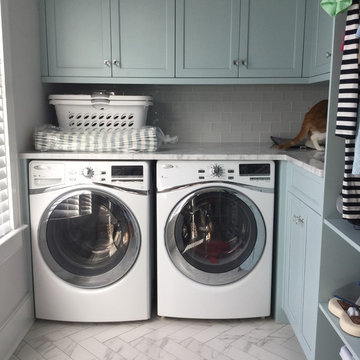
Functional and spaces laundry room/mud room. Cabinets are painted Vervain Blue by Benjamin Moore. Tile is a 6x12 in a herringbone pattern. Cat comes extra. Photo by Amanda Keough

Idéer för att renovera ett mellanstort maritimt parallellt grovkök, med en rustik diskho, släta luckor, blå skåp, vitt stänkskydd, stänkskydd i keramik, vita väggar, marmorgolv och en tvättmaskin och torktumlare bredvid varandra

This cozy lake cottage skillfully incorporates a number of features that would normally be restricted to a larger home design. A glance of the exterior reveals a simple story and a half gable running the length of the home, enveloping the majority of the interior spaces. To the rear, a pair of gables with copper roofing flanks a covered dining area and screened porch. Inside, a linear foyer reveals a generous staircase with cascading landing.
Further back, a centrally placed kitchen is connected to all of the other main level entertaining spaces through expansive cased openings. A private study serves as the perfect buffer between the homes master suite and living room. Despite its small footprint, the master suite manages to incorporate several closets, built-ins, and adjacent master bath complete with a soaker tub flanked by separate enclosures for a shower and water closet.
Upstairs, a generous double vanity bathroom is shared by a bunkroom, exercise space, and private bedroom. The bunkroom is configured to provide sleeping accommodations for up to 4 people. The rear-facing exercise has great views of the lake through a set of windows that overlook the copper roof of the screened porch below.

Adrienne Bizzarri Photography
Inspiration för en mycket stor maritim linjär tvättstuga enbart för tvätt, med en undermonterad diskho, släta luckor, vita skåp, bänkskiva i kvarts, vita väggar, mellanmörkt trägolv, en tvättmaskin och torktumlare bredvid varandra och brunt golv
Inspiration för en mycket stor maritim linjär tvättstuga enbart för tvätt, med en undermonterad diskho, släta luckor, vita skåp, bänkskiva i kvarts, vita väggar, mellanmörkt trägolv, en tvättmaskin och torktumlare bredvid varandra och brunt golv

This laundry room design is exactly what every home needs! As a dedicated utility, storage, and laundry room, it includes space to store laundry supplies, pet products, and much more. It also incorporates a utility sink, countertop, and dedicated areas to sort dirty clothes and hang wet clothes to dry. The space also includes a relaxing bench set into the wall of cabinetry.
Photos by Susan Hagstrom
Marble penny rounds, brass handles and an integrated laundry chute make for a convenient and beautiful laundry space.
Inredning av en maritim mellanstor vita vitt tvättstuga enbart för tvätt, med en enkel diskho, skåp i shakerstil, vita skåp, bänkskiva i kvartsit, stänkskydd i marmor, vita väggar, klinkergolv i porslin, en tvättmaskin och torktumlare bredvid varandra, grått stänkskydd och grått golv
Inredning av en maritim mellanstor vita vitt tvättstuga enbart för tvätt, med en enkel diskho, skåp i shakerstil, vita skåp, bänkskiva i kvartsit, stänkskydd i marmor, vita väggar, klinkergolv i porslin, en tvättmaskin och torktumlare bredvid varandra, grått stänkskydd och grått golv

Exempel på en liten maritim grå linjär grått tvättstuga enbart för tvätt, med en undermonterad diskho, skåp i shakerstil, vita skåp, bänkskiva i kvartsit, vitt stänkskydd, stänkskydd i keramik, vita väggar och en tvättpelare
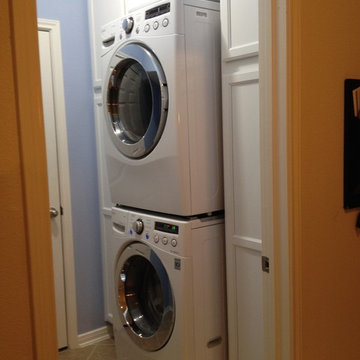
View from the entry way. The room is only 66" wide. A stacking kit was installed on top of the washer and the dryer hoisted up on top and locked into place. Washer and dryer slid into place with ease. All connections are accessible in the cabinets.

Close-up of the granite counter-top, with custom cut/finished butcher block Folded Laundry Board. Note handles on Laundry Board are a must due to the weight of the board when lifting into place or removing, as slippery urethane finish made it tough to hold otherwise.
2nd Note: The key to getting a support edge for the butcher-block on the Farm Sink is to have the granite installers measure to the center of the top edge of the farm sink, so that half of the top edge holds the granite, and the other half of the top edge holds the butcher block laundry board. By and large, most all granite installers will always cover the edge of any sink, so you need to specify exactly half, and explain why you need it that way.
Photo taken by homeowner.
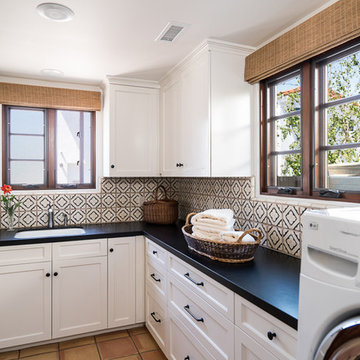
Marc Weisberg
Idéer för mellanstora maritima l-formade tvättstugor enbart för tvätt, med en nedsänkt diskho, skåp i shakerstil, vita skåp, granitbänkskiva, vita väggar, klinkergolv i terrakotta och en tvättmaskin och torktumlare bredvid varandra
Idéer för mellanstora maritima l-formade tvättstugor enbart för tvätt, med en nedsänkt diskho, skåp i shakerstil, vita skåp, granitbänkskiva, vita väggar, klinkergolv i terrakotta och en tvättmaskin och torktumlare bredvid varandra
243 foton på maritim tvättstuga
1