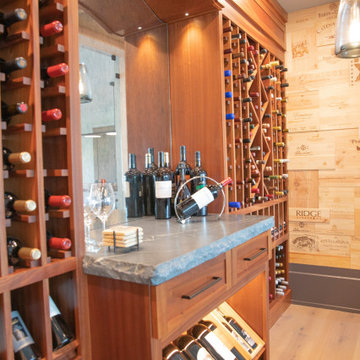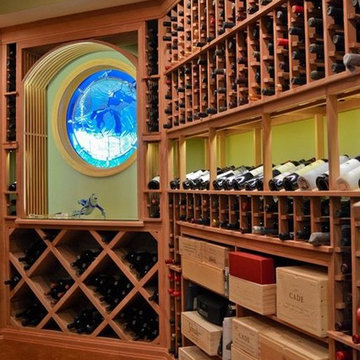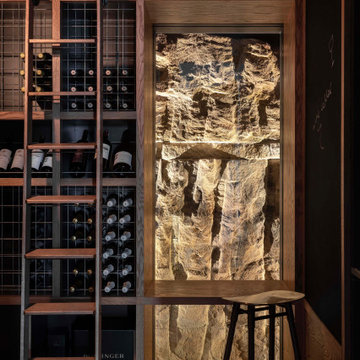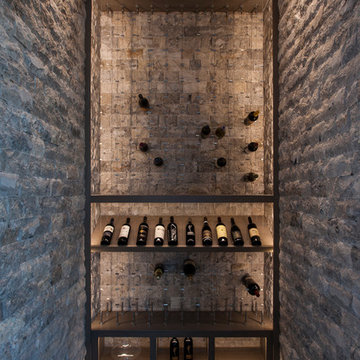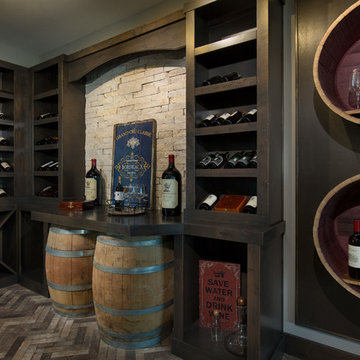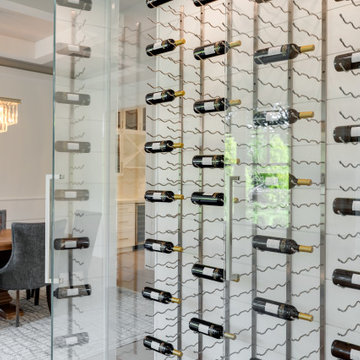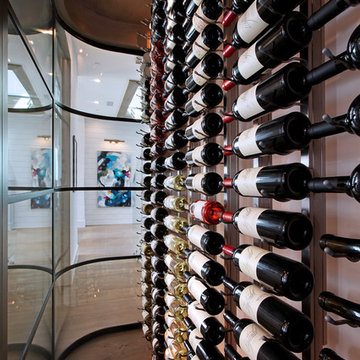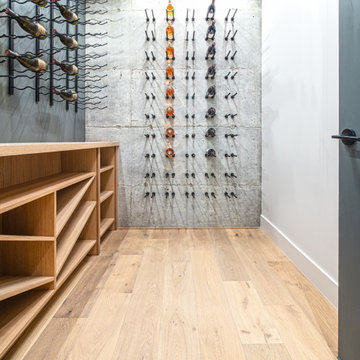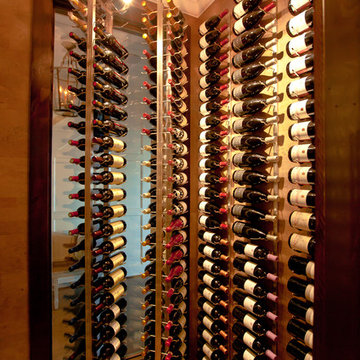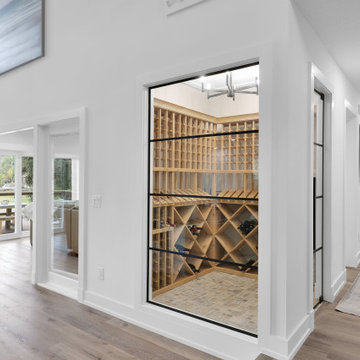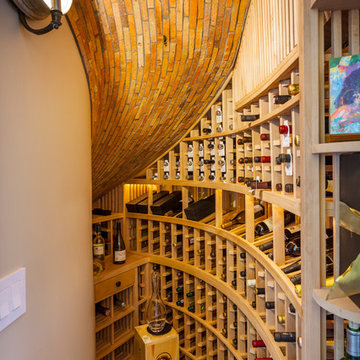677 foton på maritim vinkällare
Hitta den rätta lokala yrkespersonen för ditt projekt
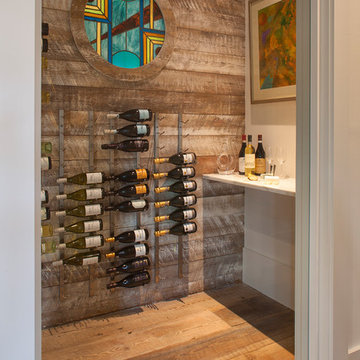
Inspiration för maritima vinkällare, med målat trägolv, vinhyllor och brunt golv
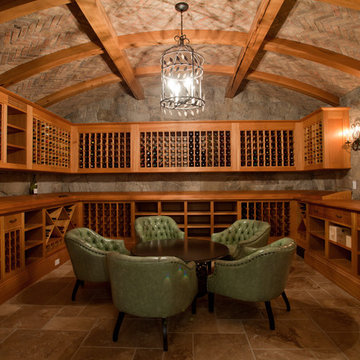
Wine Cellar - Stephen Sullivan Inc.
Idéer för att renovera en mycket stor maritim vinkällare, med vindisplay, travertin golv och beiget golv
Idéer för att renovera en mycket stor maritim vinkällare, med vindisplay, travertin golv och beiget golv
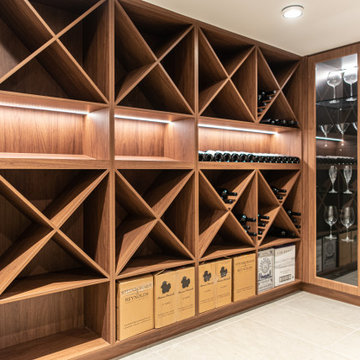
A beautiful custom designed and built climate-controlled wine cellar was installed to house the clients extensive wine collection.
Idéer för stora maritima vinkällare, med klinkergolv i porslin och vinhyllor
Idéer för stora maritima vinkällare, med klinkergolv i porslin och vinhyllor
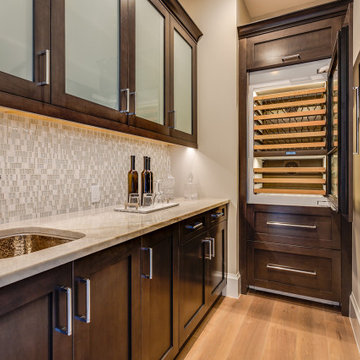
This 2-story coastal house plan features 4 bedrooms, 4 bathrooms, 2 half baths and 4 car garage spaces. Its design includes a slab foundation, concrete block exterior walls, flat roof tile and stucco finish. This house plan is 85’4″ wide, 97’4″ deep and 29’2″ high.
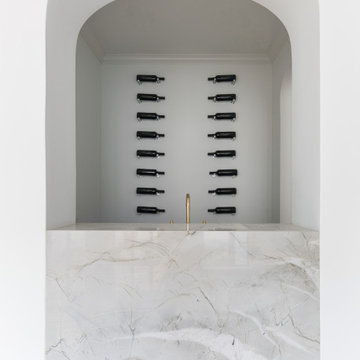
Experience this classic and timeless Preston Hollow home in a prime location designed by Jessica Koltun Home that honors classic clean lines with a contemporary flair. Enter through the stunning foyer with dramatic ceilings and elliptical arches that flow seamlessly into the family room, and dining room boasting light from every direction. Amenities include a chef's kitchen with a Jenn Air appliance package, a waterfall bar with a custom acrylic wine wall, custom millwork paneling, and 3 fireplaces adorned in stone. The first floor features a primary suite with an attached sitting room or study, a spa-like bathroom dripping in marble with a soaking tub, separate vanities, and separate closest. Upstairs features 3 bedrooms and 3 baths, a bonus space for a gym, study, or additional bedroom, and an oversized game room. This home was built for those aspiring for an architectural masterpiece that combines both live-able comfort and sophisticated design in a well-appointed location.
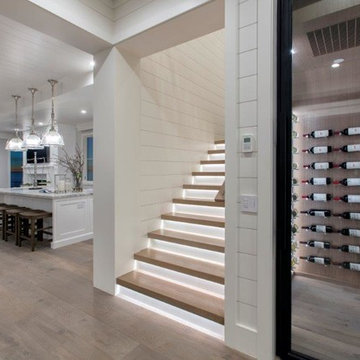
Idéer för mellanstora maritima vinkällare, med ljust trägolv, vindisplay och brunt golv

David Lindsay, Advanced Photographix
Exempel på en mellanstor maritim vinkällare, med ljust trägolv, vinhyllor och beiget golv
Exempel på en mellanstor maritim vinkällare, med ljust trägolv, vinhyllor och beiget golv
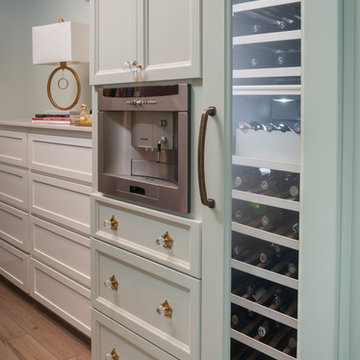
Wine columns by Thermador located in the kitchen of the home of Rob and Lydia Mondavi. Designed by Caroline Rolader of Reu Architects for The Mondavi Home Collection.
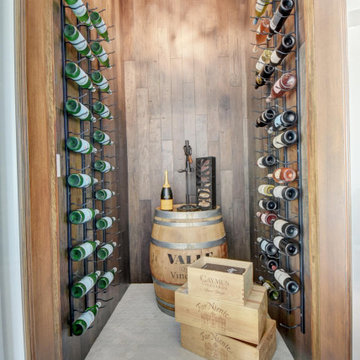
Inredning av en maritim mellanstor vinkällare, med klinkergolv i porslin och vitt golv
677 foton på maritim vinkällare
8
