36 foton på maritimt arbetsrum, med vitt golv
Sortera efter:
Budget
Sortera efter:Populärt i dag
1 - 20 av 36 foton
Artikel 1 av 3
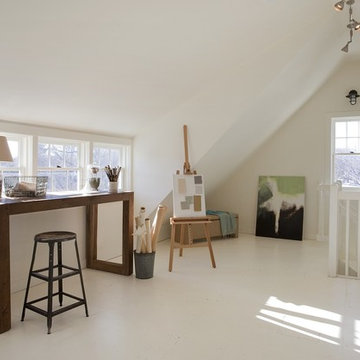
2011 EcoHome Design Award Winner
Key to the successful design were the homeowner priorities of family health, energy performance, and optimizing the walk-to-town construction site. To maintain health and air quality, the home features a fresh air ventilation system with energy recovery, a whole house HEPA filtration system, radiant & radiator heating distribution, and low/no VOC materials. The home’s energy performance focuses on passive heating/cooling techniques, natural daylighting, an improved building envelope, and efficient mechanical systems, collectively achieving overall energy performance of 50% better than code. To address the site opportunities, the home utilizes a footprint that maximizes southern exposure in the rear while still capturing the park view in the front.
ZeroEnergy Design
Green Architecture and Mechanical Design
www.ZeroEnergy.com
Kauffman Tharp Design
Interior Design
www.ktharpdesign.com
Photos by Eric Roth

Harbor View is a modern-day interpretation of the shingled vacation houses of its seaside community. The gambrel roof, horizontal, ground-hugging emphasis, and feeling of simplicity, are all part of the character of the place.
While fitting in with local traditions, Harbor View is meant for modern living. The kitchen is a central gathering spot, open to the main combined living/dining room and to the waterside porch. One easily moves between indoors and outdoors.
The house is designed for an active family, a couple with three grown children and a growing number of grandchildren. It is zoned so that the whole family can be there together but retain privacy. Living, dining, kitchen, library, and porch occupy the center of the main floor. One-story wings on each side house two bedrooms and bathrooms apiece, and two more bedrooms and bathrooms and a study occupy the second floor of the central block. The house is mostly one room deep, allowing cross breezes and light from both sides.
The porch, a third of which is screened, is a main dining and living space, with a stone fireplace offering a cozy place to gather on summer evenings.
A barn with a loft provides storage for a car or boat off-season and serves as a big space for projects or parties in summer.
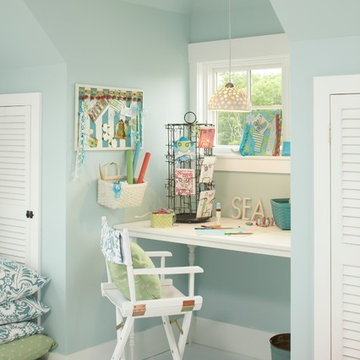
Exempel på ett mellanstort maritimt hobbyrum, med beige väggar, klinkergolv i porslin, vitt golv och ett fristående skrivbord
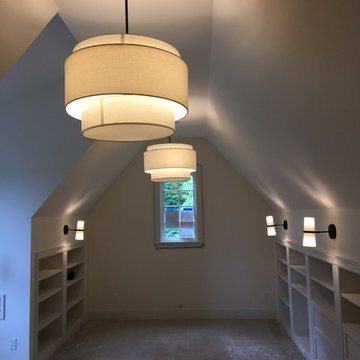
Unfinished attic over 3-car garage converted into a home office and occasional guest suite with 3/4 bath
Idéer för att renovera ett stort maritimt hemmabibliotek, med vita väggar, heltäckningsmatta, ett fristående skrivbord och vitt golv
Idéer för att renovera ett stort maritimt hemmabibliotek, med vita väggar, heltäckningsmatta, ett fristående skrivbord och vitt golv
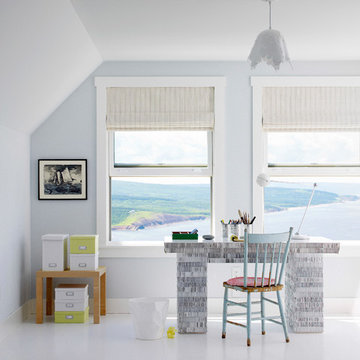
Bild på ett maritimt hemmabibliotek, med grå väggar, ett fristående skrivbord och vitt golv
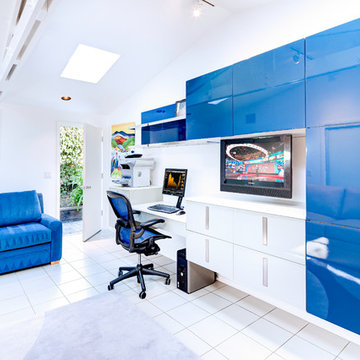
Inspiration för ett mellanstort maritimt hemmabibliotek, med vita väggar, klinkergolv i porslin, ett inbyggt skrivbord och vitt golv
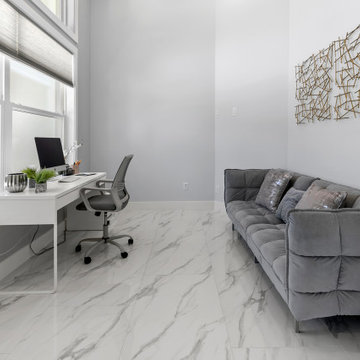
Exempel på ett mellanstort maritimt hemmabibliotek, med grå väggar, marmorgolv, ett fristående skrivbord och vitt golv
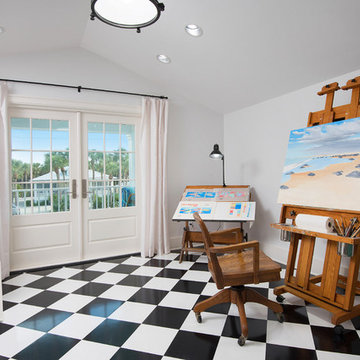
Private studio and bath, opens to its own balcony.
Exempel på ett mellanstort maritimt hemmastudio, med vita väggar, linoleumgolv, ett fristående skrivbord och vitt golv
Exempel på ett mellanstort maritimt hemmastudio, med vita väggar, linoleumgolv, ett fristående skrivbord och vitt golv
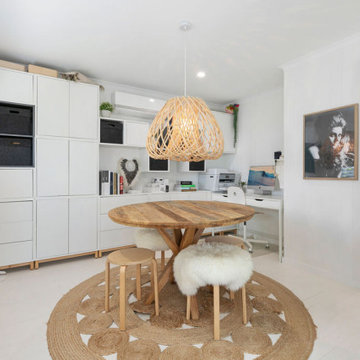
Home office
Maritim inredning av ett arbetsrum, med målat trägolv och vitt golv
Maritim inredning av ett arbetsrum, med målat trägolv och vitt golv
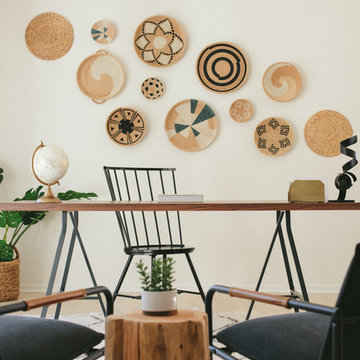
Erin Feinblatt
Bild på ett stort maritimt hemmabibliotek, med vita väggar, ljust trägolv, ett fristående skrivbord och vitt golv
Bild på ett stort maritimt hemmabibliotek, med vita väggar, ljust trägolv, ett fristående skrivbord och vitt golv
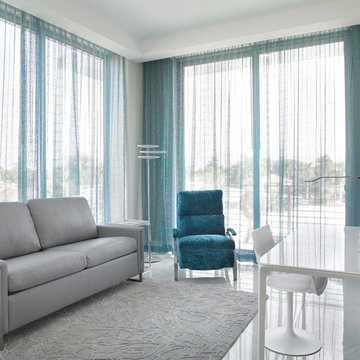
Maritim inredning av ett stort hemmabibliotek, med vita väggar, klinkergolv i porslin, ett fristående skrivbord och vitt golv
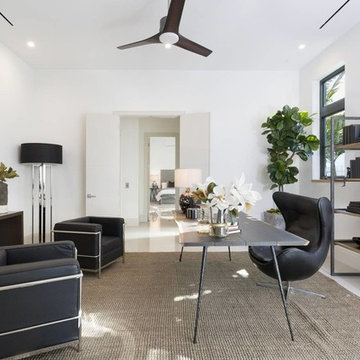
Idéer för ett maritimt arbetsrum, med vita väggar, ett fristående skrivbord och vitt golv
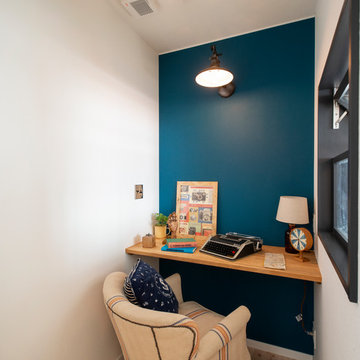
コンパクトだからこそ自分だけの時間も大事
Bild på ett mellanstort maritimt arbetsrum, med blå väggar, ljust trägolv, ett inbyggt skrivbord och vitt golv
Bild på ett mellanstort maritimt arbetsrum, med blå väggar, ljust trägolv, ett inbyggt skrivbord och vitt golv
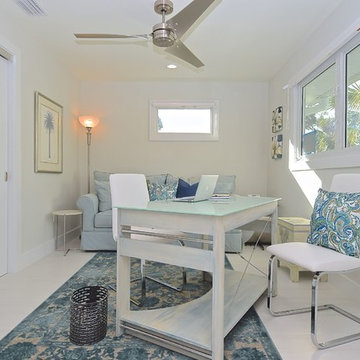
Inspiration för ett mellanstort maritimt hemmastudio, med vita väggar, laminatgolv, ett fristående skrivbord och vitt golv
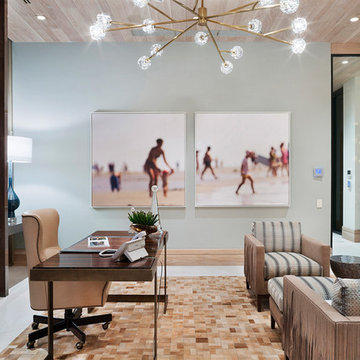
Idéer för ett maritimt arbetsrum, med grå väggar, ett fristående skrivbord och vitt golv
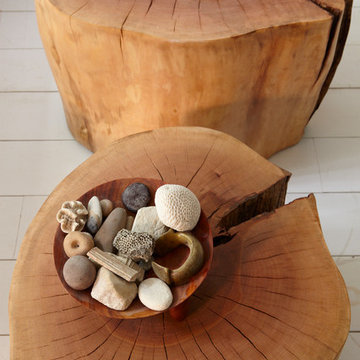
Graham Atkins-Hughes
Exempel på ett mellanstort maritimt hemmabibliotek, med vita väggar, målat trägolv, ett inbyggt skrivbord och vitt golv
Exempel på ett mellanstort maritimt hemmabibliotek, med vita väggar, målat trägolv, ett inbyggt skrivbord och vitt golv
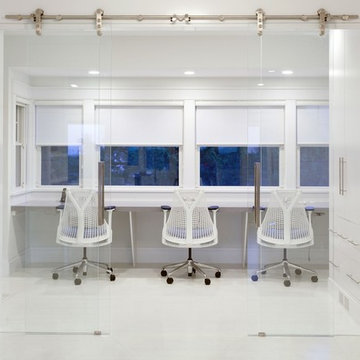
Dan Cutrona
Bild på ett mellanstort maritimt arbetsrum, med vita väggar, vitt golv, skiffergolv och ett inbyggt skrivbord
Bild på ett mellanstort maritimt arbetsrum, med vita väggar, vitt golv, skiffergolv och ett inbyggt skrivbord
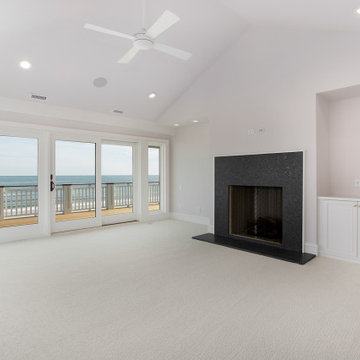
Panoramic views of the Atlantic Ocean in this beautiful office/den. Walks out to the upper deck.
Inspiration för stora maritima hemmabibliotek, med grå väggar, heltäckningsmatta, en standard öppen spis, en spiselkrans i sten, ett fristående skrivbord och vitt golv
Inspiration för stora maritima hemmabibliotek, med grå väggar, heltäckningsmatta, en standard öppen spis, en spiselkrans i sten, ett fristående skrivbord och vitt golv
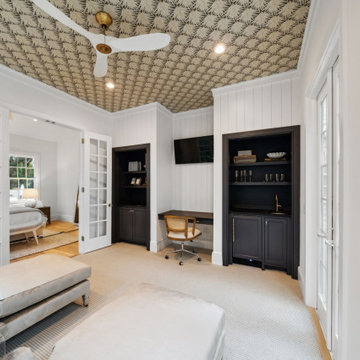
Home office featuring oversized windows for maximized natural light, custom, oversized furniture made for lounging, and a graphic wallpaper ceiling. Built-in desk and storage are painted in a bold, dark color. The addition of a sink and hidden beverage fridge make for added convenience.
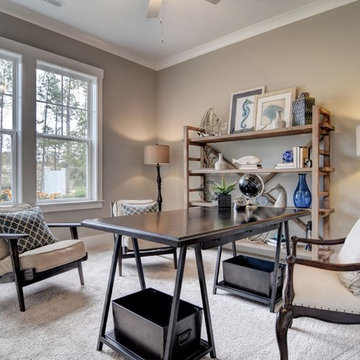
Unique Media and Design
Idéer för stora maritima hemmabibliotek, med beige väggar, heltäckningsmatta, ett fristående skrivbord och vitt golv
Idéer för stora maritima hemmabibliotek, med beige väggar, heltäckningsmatta, ett fristående skrivbord och vitt golv
36 foton på maritimt arbetsrum, med vitt golv
1