Sortera efter:
Budget
Sortera efter:Populärt i dag
1 - 20 av 1 017 foton
Artikel 1 av 3
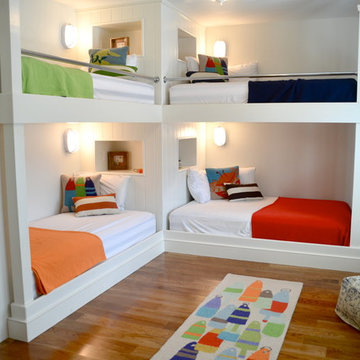
Idéer för maritima könsneutrala barnrum kombinerat med sovrum och för 4-10-åringar, med vita väggar och mellanmörkt trägolv

Inspiration för ett maritimt barnrum kombinerat med lekrum, med vita väggar, ljust trägolv och beiget golv

Maritim inredning av ett flickrum kombinerat med sovrum och för 4-10-åringar, med vita väggar och grått golv
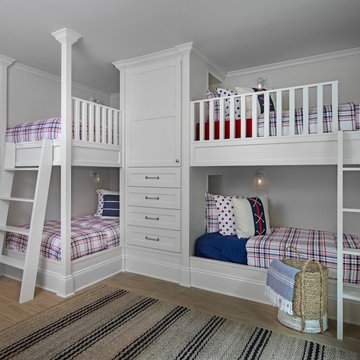
Cottage Company with Beth Singer
Foto på ett maritimt könsneutralt barnrum kombinerat med sovrum och för 4-10-åringar, med vita väggar och ljust trägolv
Foto på ett maritimt könsneutralt barnrum kombinerat med sovrum och för 4-10-åringar, med vita väggar och ljust trägolv
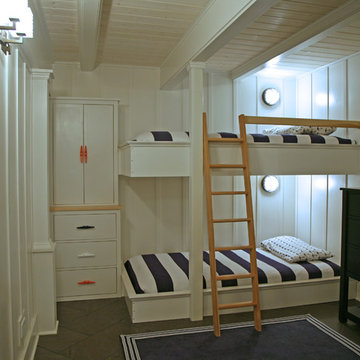
With the lower ceilings in this cottage basement we had to figure out how to maximize the bunk space without banging heads. This box mount on the floor solution did the trick. The column adds support and makes the bunks appear to be floating. The stained wood ladders that become safety rails are just one more detail that the builder and his sons added to the mix.
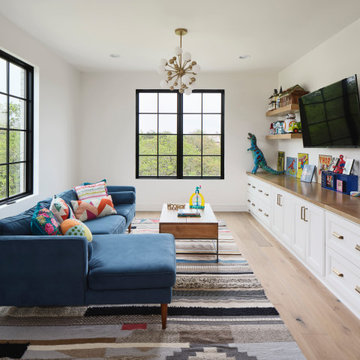
The Ranch Pass Project consisted of architectural design services for a new home of around 3,400 square feet. The design of the new house includes four bedrooms, one office, a living room, dining room, kitchen, scullery, laundry/mud room, upstairs children’s playroom and a three-car garage, including the design of built-in cabinets throughout. The design style is traditional with Northeast turn-of-the-century architectural elements and a white brick exterior. Design challenges encountered with this project included working with a flood plain encroachment in the property as well as situating the house appropriately in relation to the street and everyday use of the site. The design solution was to site the home to the east of the property, to allow easy vehicle access, views of the site and minimal tree disturbance while accommodating the flood plain accordingly.

Idéer för ett stort maritimt barnrum, med vita väggar, heltäckningsmatta och grått golv

Bunk bedroom featuring custom built-in bunk beds with white oak stair treads painted railing, niches with outlets and lighting, custom drapery and decorative lighting
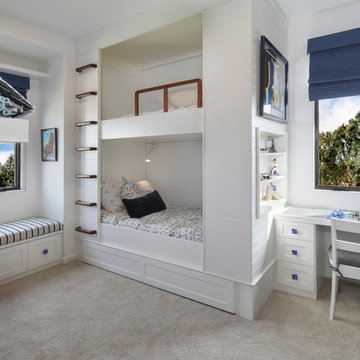
Inspiration för maritima pojkrum kombinerat med sovrum och för 4-10-åringar, med vita väggar, heltäckningsmatta och grått golv
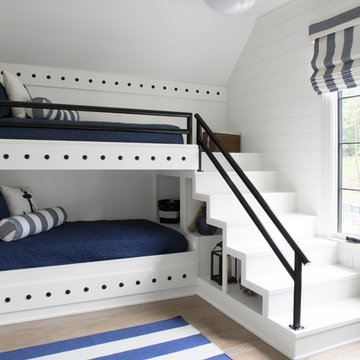
Idéer för maritima barnrum kombinerat med sovrum, med vita väggar, ljust trägolv och beiget golv
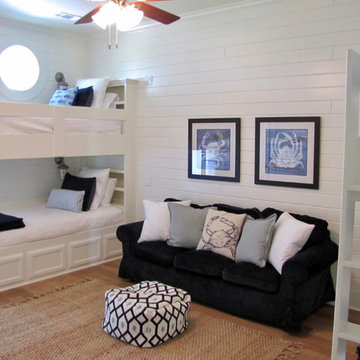
Inspiration för stora maritima könsneutrala barnrum kombinerat med sovrum och för 4-10-åringar, med vita väggar, ljust trägolv och beiget golv
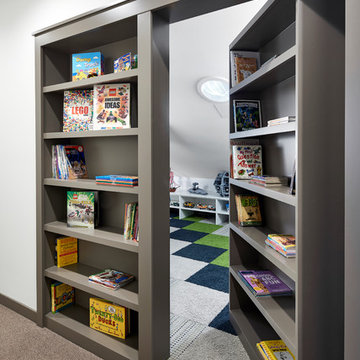
Peter VonDeLinde Visuals
Inspiration för ett stort maritimt könsneutralt barnrum kombinerat med lekrum och för 4-10-åringar, med vita väggar, heltäckningsmatta och flerfärgat golv
Inspiration för ett stort maritimt könsneutralt barnrum kombinerat med lekrum och för 4-10-åringar, med vita väggar, heltäckningsmatta och flerfärgat golv
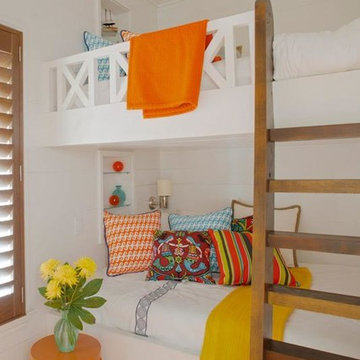
Maritim inredning av ett mellanstort tonårsrum kombinerat med sovrum, med vita väggar, tegelgolv och brunt golv

Maritim inredning av ett flickrum kombinerat med sovrum och för 4-10-åringar, med vita väggar, ljust trägolv och beiget golv
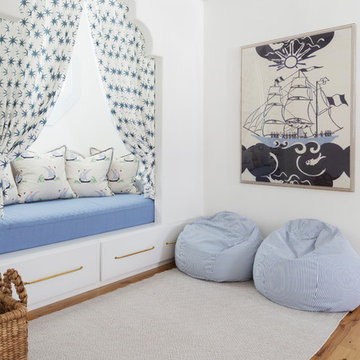
Photos by: Framework. Photography
Design by: Urban Grace Interiors
Inredning av ett maritimt könsneutralt barnrum kombinerat med lekrum och för 4-10-åringar, med vita väggar, ljust trägolv och beiget golv
Inredning av ett maritimt könsneutralt barnrum kombinerat med lekrum och för 4-10-åringar, med vita väggar, ljust trägolv och beiget golv
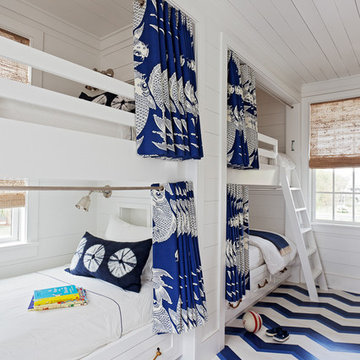
Photo Credit: Julia Lynn
Idéer för maritima könsneutrala barnrum kombinerat med sovrum, med vita väggar, målat trägolv och flerfärgat golv
Idéer för maritima könsneutrala barnrum kombinerat med sovrum, med vita väggar, målat trägolv och flerfärgat golv
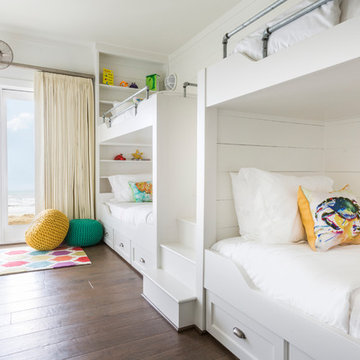
Photos by Julie Soefer
Idéer för ett maritimt könsneutralt barnrum kombinerat med sovrum, med vita väggar och mörkt trägolv
Idéer för ett maritimt könsneutralt barnrum kombinerat med sovrum, med vita väggar och mörkt trägolv
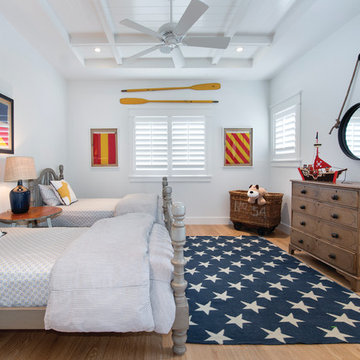
This home was featured in the May 2016 edition of HOME & DESIGN Magazine. To see the rest of the home tour as well as other luxury homes featured, visit http://www.homeanddesign.net/classically-comfortable/
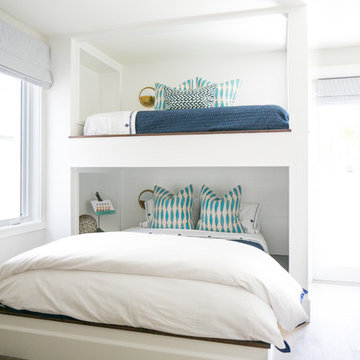
Ryan Garvin
Idéer för maritima könsneutrala tonårsrum kombinerat med sovrum, med ljust trägolv och vita väggar
Idéer för maritima könsneutrala tonårsrum kombinerat med sovrum, med ljust trägolv och vita väggar
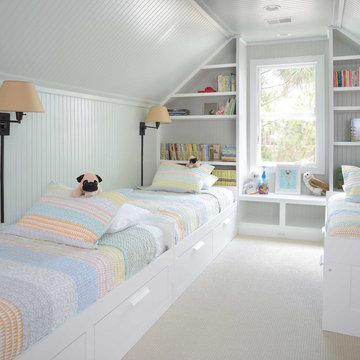
Jim Somerset Photography
Idéer för maritima flickrum kombinerat med sovrum och för 4-10-åringar, med vita väggar och heltäckningsmatta
Idéer för maritima flickrum kombinerat med sovrum och för 4-10-åringar, med vita väggar och heltäckningsmatta
1 017 foton på maritimt baby- och barnrum, med vita väggar
1

