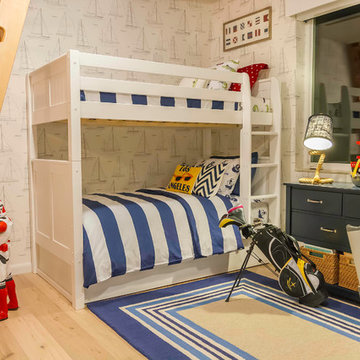Sortera efter:
Budget
Sortera efter:Populärt i dag
1 - 20 av 543 foton
Artikel 1 av 3
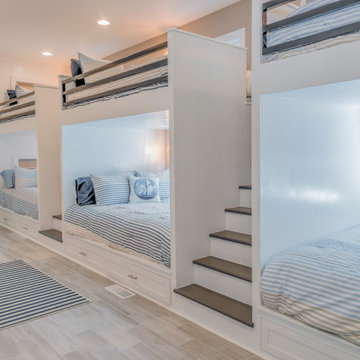
Addition in Juniper Court, Bethany Beach DE - Kids Bedroom with Three Custom Bunk Beds
Inredning av ett maritimt stort pojkrum kombinerat med sovrum och för 4-10-åringar, med ljust trägolv och vita väggar
Inredning av ett maritimt stort pojkrum kombinerat med sovrum och för 4-10-åringar, med ljust trägolv och vita väggar
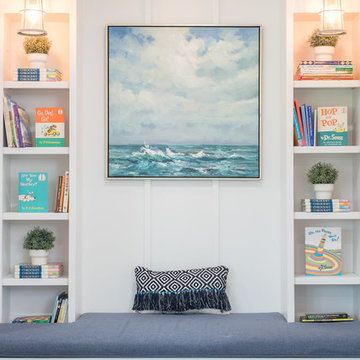
Inredning av ett maritimt könsneutralt barnrum för 4-10-åringar, med vita väggar
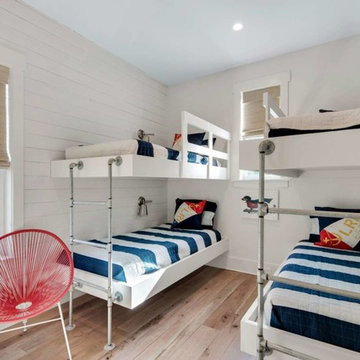
Foto på ett mellanstort maritimt könsneutralt barnrum kombinerat med sovrum och för 4-10-åringar, med vita väggar, ljust trägolv och brunt golv

Custom white grommet bunk beds model white gray bedding, a trundle feature and striped curtains. A wooden ladder offers a natural finish to the bedroom decor around shiplap bunk bed trim. Light gray walls in Benjamin Moore Classic Gray compliment the surrounding color theme while red pillows offer a pop of contrast contributing to a nautical vibe. Polished concrete floors add an industrial feature to this open bedroom space.
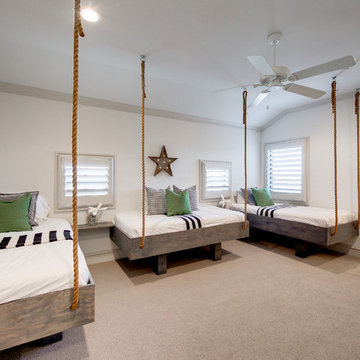
Inspiration för stora maritima pojkrum kombinerat med sovrum och för 4-10-åringar, med vita väggar och heltäckningsmatta
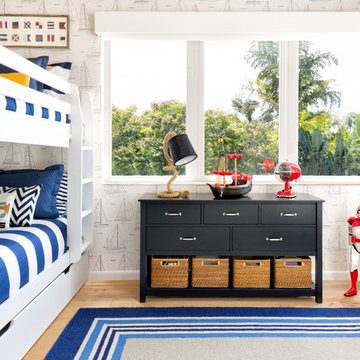
Nautical theme room with white and blue wallpaper, bunk bed and ladder to a pirate ship.
Rolando Diaz Photographer
Idéer för ett stort maritimt pojkrum kombinerat med sovrum och för 4-10-åringar, med ljust trägolv, flerfärgade väggar och beiget golv
Idéer för ett stort maritimt pojkrum kombinerat med sovrum och för 4-10-åringar, med ljust trägolv, flerfärgade väggar och beiget golv
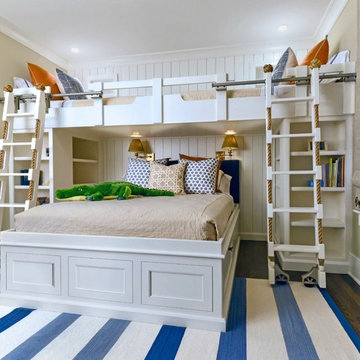
Photos by William Quarles.
Designed by Tammy Connor Interior Design.
Built by Robert Paige Cabinetry
Idéer för ett stort maritimt pojkrum kombinerat med sovrum och för 4-10-åringar, med beige väggar, mörkt trägolv och brunt golv
Idéer för ett stort maritimt pojkrum kombinerat med sovrum och för 4-10-åringar, med beige väggar, mörkt trägolv och brunt golv
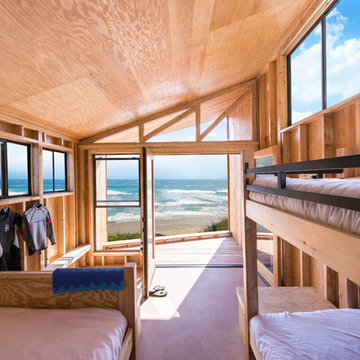
Paul Vu Photographer
www.paulvuphotographer.com
Idéer för ett mellanstort maritimt könsneutralt tonårsrum kombinerat med sovrum, med bruna väggar, ljust trägolv och brunt golv
Idéer för ett mellanstort maritimt könsneutralt tonårsrum kombinerat med sovrum, med bruna väggar, ljust trägolv och brunt golv
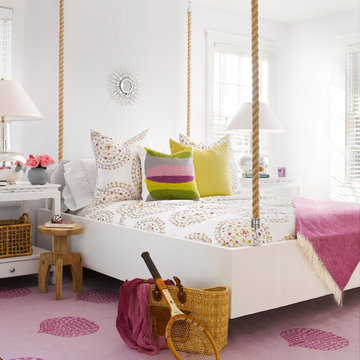
©Jeff Allen
Idéer för att renovera ett mellanstort maritimt barnrum kombinerat med sovrum, med vita väggar
Idéer för att renovera ett mellanstort maritimt barnrum kombinerat med sovrum, med vita väggar
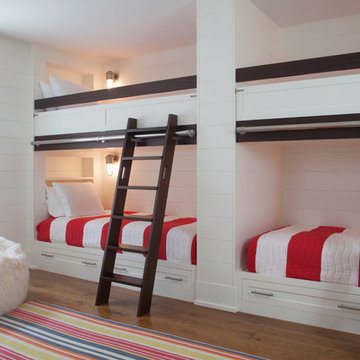
Nantucket Residence
Duffy Design Group, Inc.
Sam Gray Photography
Exempel på ett maritimt barnrum, med vita väggar och mellanmörkt trägolv
Exempel på ett maritimt barnrum, med vita väggar och mellanmörkt trägolv

Custom built-in bunk beds: We utilized the length and unique shape of the room by building a double twin-over-full bunk wall. This picture is also before a grasscloth wallcovering was installed on the wall behind the bunks.
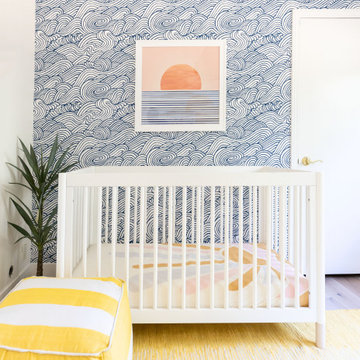
This nursery pulls the sunshine out of every baby! With yellow and blue to give it some happy vibes. Blue wallpaper + yellow accents to help with the joyful vibes all around!
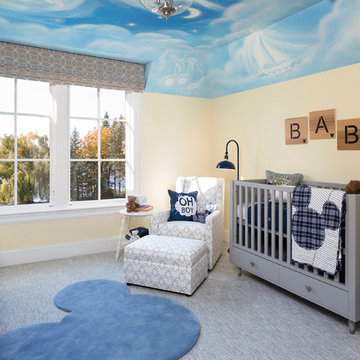
Builder: John Kraemer & Sons | Architecture: Sharratt Design | Landscaping: Yardscapes | Photography: Landmark Photography
Bild på ett mellanstort maritimt babyrum, med gula väggar, heltäckningsmatta och grått golv
Bild på ett mellanstort maritimt babyrum, med gula väggar, heltäckningsmatta och grått golv
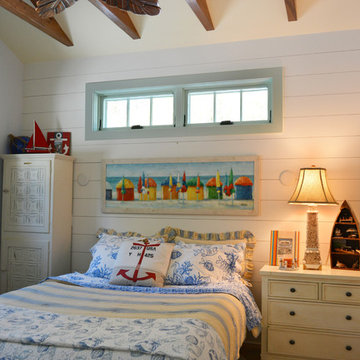
This second-story addition to an already 'picture perfect' Naples home presented many challenges. The main tension between adding the many 'must haves' the client wanted on their second floor, but at the same time not overwhelming the first floor. Working with David Benner of Safety Harbor Builders was key in the design and construction process – keeping the critical aesthetic elements in check. The owners were very 'detail oriented' and actively involved throughout the process. The result was adding 924 sq ft to the 1,600 sq ft home, with the addition of a large Bonus/Game Room, Guest Suite, 1-1/2 Baths and Laundry. But most importantly — the second floor is in complete harmony with the first, it looks as it was always meant to be that way.
©Energy Smart Home Plans, Safety Harbor Builders, Glenn Hettinger Photography
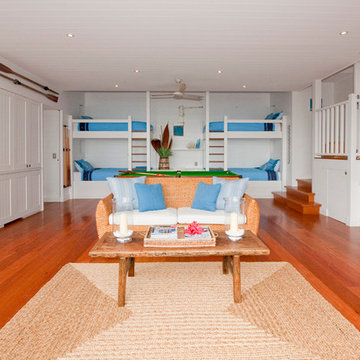
Tim Mooney Photography
Bild på ett stort maritimt könsneutralt barnrum kombinerat med sovrum, med vita väggar och mellanmörkt trägolv
Bild på ett stort maritimt könsneutralt barnrum kombinerat med sovrum, med vita väggar och mellanmörkt trägolv
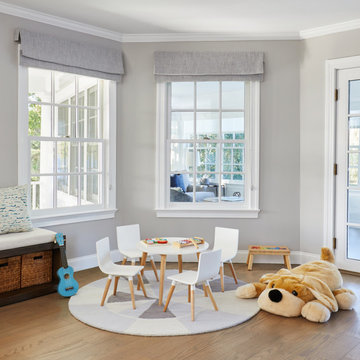
This three-story Westhampton Beach home designed for family get-togethers features a large entry and open-plan kitchen, dining, and living room. The kitchen was gut-renovated to merge seamlessly with the living room. For worry-free entertaining and clean-up, we used lots of performance fabrics and refinished the existing hardwood floors with a custom greige stain. A palette of blues, creams, and grays, with a touch of yellow, is complemented by natural materials like wicker and wood. The elegant furniture, striking decor, and statement lighting create a light and airy interior that is both sophisticated and welcoming, for beach living at its best, without the fuss!
---
Our interior design service area is all of New York City including the Upper East Side and Upper West Side, as well as the Hamptons, Scarsdale, Mamaroneck, Rye, Rye City, Edgemont, Harrison, Bronxville, and Greenwich CT.
For more about Darci Hether, see here: https://darcihether.com/
To learn more about this project, see here:
https://darcihether.com/portfolio/westhampton-beach-home-for-gatherings/
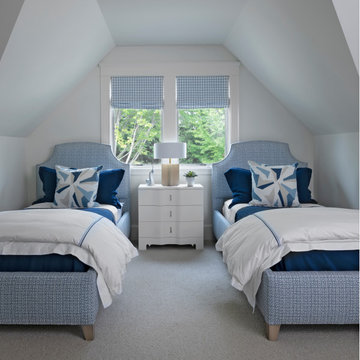
Inspiration för stora maritima könsneutrala tonårsrum kombinerat med sovrum, med vita väggar, heltäckningsmatta och beiget golv
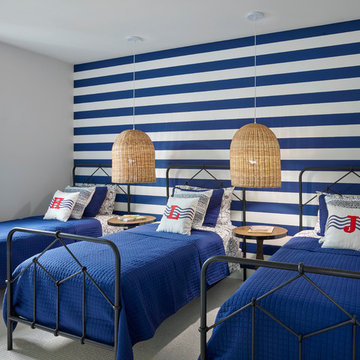
Halkin Mason Photography
Foto på ett stort maritimt könsneutralt barnrum kombinerat med sovrum och för 4-10-åringar, med heltäckningsmatta, flerfärgade väggar och grått golv
Foto på ett stort maritimt könsneutralt barnrum kombinerat med sovrum och för 4-10-åringar, med heltäckningsmatta, flerfärgade väggar och grått golv
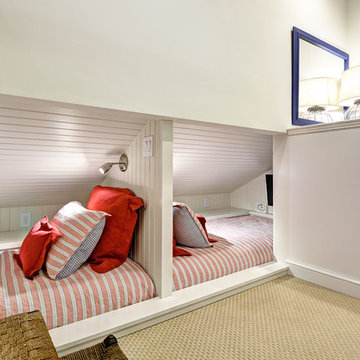
This used to be a musty utility area. We converted it into a playroom for the kids complete with built-in alcove beds and a full bathroom. This innovative design won a Contractor of the Year award from the National Association of the Remodeling Industry. http://www.houzz.com/pro/wquarles/william-quarles-photography
543 foton på maritimt baby- och barnrum
1


