193 foton på maritimt badrum, med en bidé
Sortera efter:
Budget
Sortera efter:Populärt i dag
1 - 20 av 193 foton
Artikel 1 av 3

Updated double vanity sanctuary suite bathroom was a transformation; layers of texture color and brass accents nod to a mid-century coastal vibe.
Inspiration för stora maritima vitt en-suite badrum, med luckor med infälld panel, skåp i mellenmörkt trä, ett fristående badkar, en hörndusch, en bidé, vit kakel, stenhäll, blå väggar, laminatgolv, ett nedsänkt handfat, bänkskiva i kvarts, grått golv och dusch med gångjärnsdörr
Inspiration för stora maritima vitt en-suite badrum, med luckor med infälld panel, skåp i mellenmörkt trä, ett fristående badkar, en hörndusch, en bidé, vit kakel, stenhäll, blå väggar, laminatgolv, ett nedsänkt handfat, bänkskiva i kvarts, grått golv och dusch med gångjärnsdörr

Inspiration för ett mellanstort maritimt vit vitt en-suite badrum, med skåp i shakerstil, skåp i mellenmörkt trä, en dusch i en alkov, en bidé, vit kakel, keramikplattor, beige väggar, mosaikgolv, ett undermonterad handfat, marmorbänkskiva, vitt golv och dusch med gångjärnsdörr
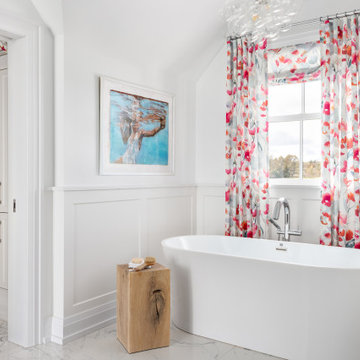
Our clients hired us to completely renovate and furnish their PEI home — and the results were transformative. Inspired by their natural views and love of entertaining, each space in this PEI home is distinctly original yet part of the collective whole.
We used color, patterns, and texture to invite personality into every room: the fish scale tile backsplash mosaic in the kitchen, the custom lighting installation in the dining room, the unique wallpapers in the pantry, powder room and mudroom, and the gorgeous natural stone surfaces in the primary bathroom and family room.
We also hand-designed several features in every room, from custom furnishings to storage benches and shelving to unique honeycomb-shaped bar shelves in the basement lounge.
The result is a home designed for relaxing, gathering, and enjoying the simple life as a couple.

The master bathroom features a custom flat panel vanity with Caesarstone countertop, onyx look porcelain wall tiles, patterned cement floor tiles and a metallic look accent tile around the mirror, over the toilet and on the shampoo niche.

APD was hired to update the kitchen, living room, primary bathroom and bedroom, and laundry room in this suburban townhome. The design brought an aesthetic that incorporated a fresh updated and current take on traditional while remaining timeless and classic. The kitchen layout moved cooking to the exterior wall providing a beautiful range and hood moment. Removing an existing peninsula and re-orienting the island orientation provided a functional floorplan while adding extra storage in the same square footage. A specific design request from the client was bar cabinetry integrated into the stair railing, and we could not be more thrilled with how it came together!
The primary bathroom experienced a major overhaul by relocating both the shower and double vanities and removing an un-used soaker tub. The design added linen storage and seated beauty vanity while expanding the shower to a luxurious size. Dimensional tile at the shower accent wall relates to the dimensional tile at the kitchen backsplash without matching the two spaces to each other while tones of cream, taupe, and warm woods with touches of gray are a cohesive thread throughout.
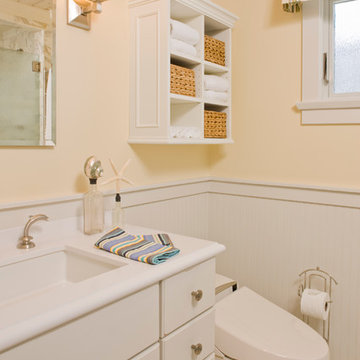
Carrera marble shower, Limestone floors, Neorest commode, dolphin faucet, storage with baskets, Rocky Mountain Hardware, electronic dog door out to the dog run, custom valances, bead board and crown molding. Glass mirrored medicine cabinet. John Durant Photography,
Chereskin Architecture

A bookshelf to the left of the Victoria + Albert soaking tub in the master bathroom acts as a library, provides towel storage, and houses a pullout hamper. The walls and countertops are honed Crema Marfil marble to create a calming environment.
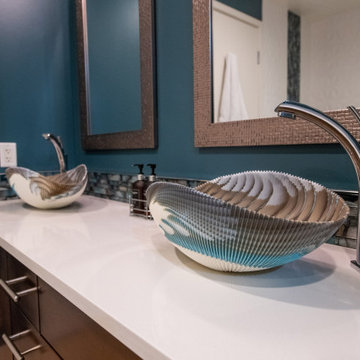
Exempel på ett mellanstort maritimt vit vitt en-suite badrum, med släta luckor, bruna skåp, ett platsbyggt badkar, en hörndusch, en bidé, vit kakel, ett piedestal handfat och dusch med gångjärnsdörr
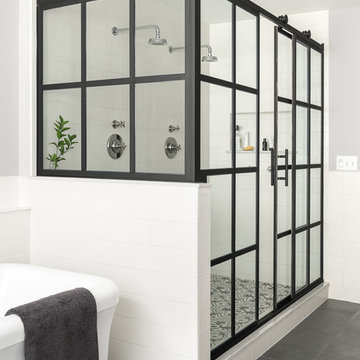
Photo by Ryan Bent
Idéer för att renovera ett mellanstort maritimt flerfärgad flerfärgat en-suite badrum, med möbel-liknande, skåp i mellenmörkt trä, ett fristående badkar, en bidé, vit kakel, keramikplattor, klinkergolv i porslin, ett undermonterad handfat, grått golv och dusch med skjutdörr
Idéer för att renovera ett mellanstort maritimt flerfärgad flerfärgat en-suite badrum, med möbel-liknande, skåp i mellenmörkt trä, ett fristående badkar, en bidé, vit kakel, keramikplattor, klinkergolv i porslin, ett undermonterad handfat, grått golv och dusch med skjutdörr
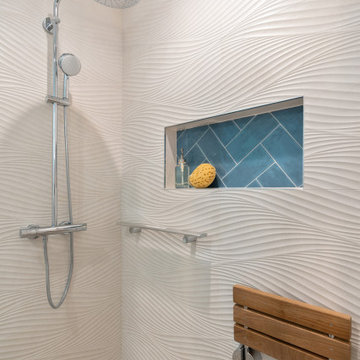
Exempel på ett stort maritimt en-suite badrum, med vita skåp, en dusch i en alkov, en bidé, flerfärgad kakel, keramikplattor, vita väggar, ljust trägolv, ett integrerad handfat, brunt golv och dusch med skjutdörr
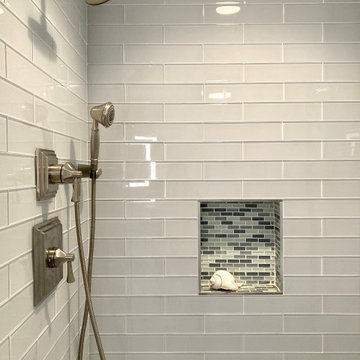
Custom shower featuring glass tile subway tile and niche.
Rain head with hand shower in satin nickel.
Bild på ett mellanstort maritimt blå blått en-suite badrum, med skåp i shakerstil, vita skåp, en dusch i en alkov, blå kakel, glaskakel, blå väggar, klinkergolv i porslin, ett undermonterad handfat, bänkskiva i kvarts, blått golv, dusch med gångjärnsdörr och en bidé
Bild på ett mellanstort maritimt blå blått en-suite badrum, med skåp i shakerstil, vita skåp, en dusch i en alkov, blå kakel, glaskakel, blå väggar, klinkergolv i porslin, ett undermonterad handfat, bänkskiva i kvarts, blått golv, dusch med gångjärnsdörr och en bidé
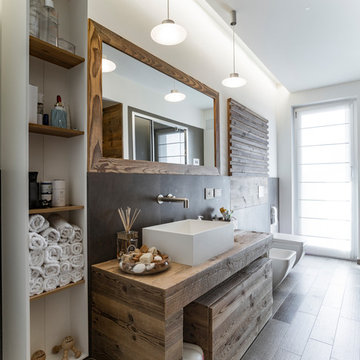
Inspiration för maritima brunt badrum med dusch, med skåp i mörkt trä, grå kakel, ett fristående handfat, träbänkskiva, en bidé och vita väggar
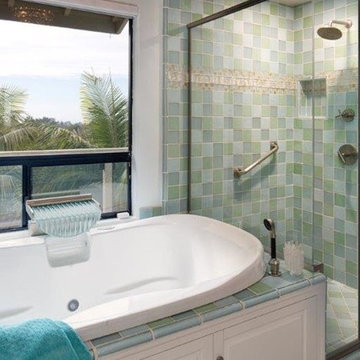
This bathroom was totally gutted and build from scratch off the master bedroom. We install a large two person Jacuzzi tub with a glass waterfall faucet that overlooks the beautiful ocean view. The glass tiles and inset border are from Ocean Glass. The small ball shaped crystal chandelier was added for a little bling!
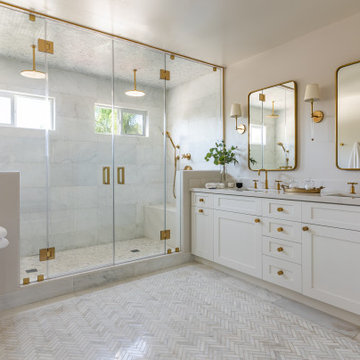
Exempel på ett stort maritimt vit vitt en-suite badrum, med luckor med infälld panel, vita skåp, våtrum, en bidé, vit kakel, marmorkakel, grå väggar, marmorgolv, ett undermonterad handfat, bänkskiva i kvarts, vitt golv och dusch med gångjärnsdörr
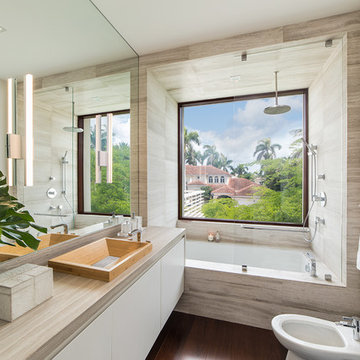
A bathroom is the one place in the house where our every day begins and comes to a close. It needs to be an intimate and sensual sanctuary inviting you to relax, refresh, and rejuvenate and this contemporary guest bathroom was designed to exude function, comfort, and sophistication in a tranquil private oasis.
Photography: Craig Denis
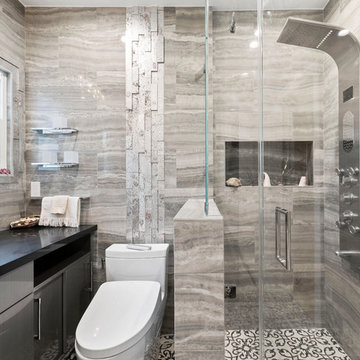
The master bathroom features a custom flat panel vanity with Caesarstone countertop, onyx look porcelain wall tiles, patterned cement floor tiles and a metallic look accent tile around the mirror, over the toilet and on the shampoo niche.
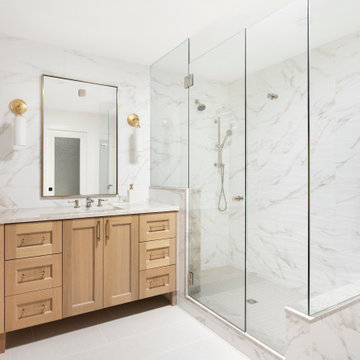
APD was hired to update the kitchen, living room, primary bathroom and bedroom, and laundry room in this suburban townhome. The design brought an aesthetic that incorporated a fresh updated and current take on traditional while remaining timeless and classic. The kitchen layout moved cooking to the exterior wall providing a beautiful range and hood moment. Removing an existing peninsula and re-orienting the island orientation provided a functional floorplan while adding extra storage in the same square footage. A specific design request from the client was bar cabinetry integrated into the stair railing, and we could not be more thrilled with how it came together!
The primary bathroom experienced a major overhaul by relocating both the shower and double vanities and removing an un-used soaker tub. The design added linen storage and seated beauty vanity while expanding the shower to a luxurious size. Dimensional tile at the shower accent wall relates to the dimensional tile at the kitchen backsplash without matching the two spaces to each other while tones of cream, taupe, and warm woods with touches of gray are a cohesive thread throughout.
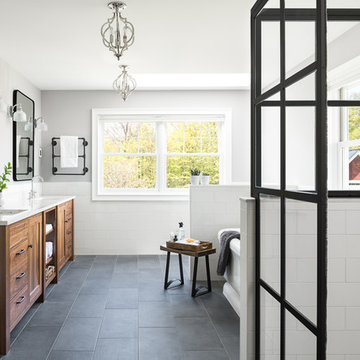
Photo by Ryan Bent
Inredning av ett maritimt mellanstort flerfärgad flerfärgat en-suite badrum, med skåp i mellenmörkt trä, ett fristående badkar, en bidé, vit kakel, keramikplattor, klinkergolv i porslin, ett undermonterad handfat, grått golv, dusch med skjutdörr och släta luckor
Inredning av ett maritimt mellanstort flerfärgad flerfärgat en-suite badrum, med skåp i mellenmörkt trä, ett fristående badkar, en bidé, vit kakel, keramikplattor, klinkergolv i porslin, ett undermonterad handfat, grått golv, dusch med skjutdörr och släta luckor
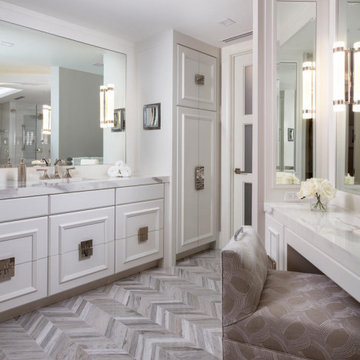
This master bath has a 3 dimensional custom cabinetry design, with stunning hardware. Porcelain counter tops offer the classic look of statuary marble but with out the maintenance of marble. The flooring is a gorgeous chevron marble mosaic.

The relaxed vibe of this vacation home carries through to the spa-like master bathroom to create a feeling of tranquility.
Inspiration för stora maritima en-suite badrum, med skåp i shakerstil, gröna skåp, ett fristående badkar, en dubbeldusch, en bidé, beige kakel, marmorkakel, beige väggar, ljust trägolv, ett nedsänkt handfat, marmorbänkskiva, grått golv och dusch med gångjärnsdörr
Inspiration för stora maritima en-suite badrum, med skåp i shakerstil, gröna skåp, ett fristående badkar, en dubbeldusch, en bidé, beige kakel, marmorkakel, beige väggar, ljust trägolv, ett nedsänkt handfat, marmorbänkskiva, grått golv och dusch med gångjärnsdörr
193 foton på maritimt badrum, med en bidé
1
