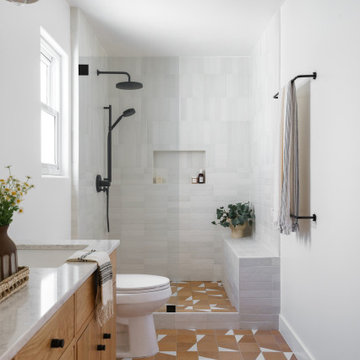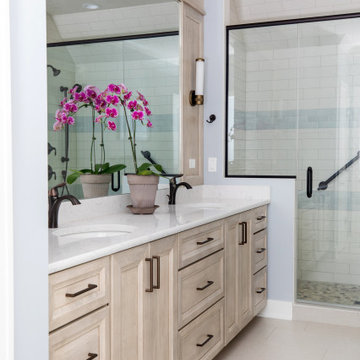4 845 foton på maritimt badrum, med en dusch i en alkov
Sortera efter:
Budget
Sortera efter:Populärt i dag
1 - 20 av 4 845 foton
Artikel 1 av 3

Exempel på ett maritimt grå grått en-suite badrum, med luckor med infälld panel, vita skåp, ett fristående badkar, en dusch i en alkov, grå kakel, vit kakel, marmorkakel, grå väggar, marmorgolv, ett undermonterad handfat, marmorbänkskiva, grått golv och dusch med gångjärnsdörr

This Condo has been in the family since it was first built. And it was in desperate need of being renovated. The kitchen was isolated from the rest of the condo. The laundry space was an old pantry that was converted. We needed to open up the kitchen to living space to make the space feel larger. By changing the entrance to the first guest bedroom and turn in a den with a wonderful walk in owners closet.
Then we removed the old owners closet, adding that space to the guest bath to allow us to make the shower bigger. In addition giving the vanity more space.
The rest of the condo was updated. The master bath again was tight, but by removing walls and changing door swings we were able to make it functional and beautiful all that the same time.

Foto på ett mellanstort maritimt vit en-suite badrum, med luckor med infälld panel, vita skåp, en dusch i en alkov, vita väggar, ett undermonterad handfat, grått golv, dusch med gångjärnsdörr, en toalettstol med hel cisternkåpa, flerfärgad kakel, marmorkakel, marmorgolv och bänkskiva i kvartsit

The soft green opalescent tile in the shower and on the floor creates a subtle tactile geometry, in harmony with the matte white paint used on the wall and ceiling; semi gloss is used on the trim for additional subtle contrast. The sink has clean simple lines while providing much-needed accessible storage space. A clear frameless shower enclosure allows unobstructed views of the space.

Inspiration för små maritima en-suite badrum, med beige skåp, en dusch i en alkov, en toalettstol med separat cisternkåpa, beige kakel, porslinskakel, vita väggar, klinkergolv i porslin, ett undermonterad handfat, marmorbänkskiva, beiget golv och dusch med gångjärnsdörr

Idéer för ett litet maritimt vit en-suite badrum, med vita väggar, vit kakel, bänkskiva i kvarts, skåp i shakerstil, vita skåp, ett fristående badkar, en dusch i en alkov, en toalettstol med hel cisternkåpa, tunnelbanekakel, klinkergolv i porslin, ett undermonterad handfat, grått golv och dusch med gångjärnsdörr

[Our Clients]
We were so excited to help these new homeowners re-envision their split-level diamond in the rough. There was so much potential in those walls, and we couldn’t wait to delve in and start transforming spaces. Our primary goal was to re-imagine the main level of the home and create an open flow between the space. So, we started by converting the existing single car garage into their living room (complete with a new fireplace) and opening up the kitchen to the rest of the level.
[Kitchen]
The original kitchen had been on the small side and cut-off from the rest of the home, but after we removed the coat closet, this kitchen opened up beautifully. Our plan was to create an open and light filled kitchen with a design that translated well to the other spaces in this home, and a layout that offered plenty of space for multiple cooks. We utilized clean white cabinets around the perimeter of the kitchen and popped the island with a spunky shade of blue. To add a real element of fun, we jazzed it up with the colorful escher tile at the backsplash and brought in accents of brass in the hardware and light fixtures to tie it all together. Through out this home we brought in warm wood accents and the kitchen was no exception, with its custom floating shelves and graceful waterfall butcher block counter at the island.
[Dining Room]
The dining room had once been the home’s living room, but we had other plans in mind. With its dramatic vaulted ceiling and new custom steel railing, this room was just screaming for a dramatic light fixture and a large table to welcome one-and-all.
[Living Room]
We converted the original garage into a lovely little living room with a cozy fireplace. There is plenty of new storage in this space (that ties in with the kitchen finishes), but the real gem is the reading nook with two of the most comfortable armchairs you’ve ever sat in.
[Master Suite]
This home didn’t originally have a master suite, so we decided to convert one of the bedrooms and create a charming suite that you’d never want to leave. The master bathroom aesthetic quickly became all about the textures. With a sultry black hex on the floor and a dimensional geometric tile on the walls we set the stage for a calm space. The warm walnut vanity and touches of brass cozy up the space and relate with the feel of the rest of the home. We continued the warm wood touches into the master bedroom, but went for a rich accent wall that elevated the sophistication level and sets this space apart.
[Hall Bathroom]
The floor tile in this bathroom still makes our hearts skip a beat. We designed the rest of the space to be a clean and bright white, and really let the lovely blue of the floor tile pop. The walnut vanity cabinet (complete with hairpin legs) adds a lovely level of warmth to this bathroom, and the black and brass accents add the sophisticated touch we were looking for.
[Office]
We loved the original built-ins in this space, and knew they needed to always be a part of this house, but these 60-year-old beauties definitely needed a little help. We cleaned up the cabinets and brass hardware, switched out the formica counter for a new quartz top, and painted wall a cheery accent color to liven it up a bit. And voila! We have an office that is the envy of the neighborhood.

Contemporary Coastal Bathroom
Design: Three Salt Design Co.
Build: UC Custom Homes
Photo: Chad Mellon
Inspiration för ett mellanstort maritimt vit vitt en-suite badrum, med skåp i shakerstil, ett fristående badkar, en dusch i en alkov, vit kakel, vita väggar, grått golv, dusch med gångjärnsdörr, blå skåp, en toalettstol med separat cisternkåpa, marmorkakel, marmorgolv, ett undermonterad handfat och bänkskiva i kvarts
Inspiration för ett mellanstort maritimt vit vitt en-suite badrum, med skåp i shakerstil, ett fristående badkar, en dusch i en alkov, vit kakel, vita väggar, grått golv, dusch med gångjärnsdörr, blå skåp, en toalettstol med separat cisternkåpa, marmorkakel, marmorgolv, ett undermonterad handfat och bänkskiva i kvarts

Idéer för att renovera ett mellanstort maritimt badrum, med luckor med infälld panel, svarta skåp, marmorbänkskiva, en dusch i en alkov, flerfärgad kakel, mosaik, vita väggar, mosaikgolv och ett undermonterad handfat

Coastal inspired bathroom remodel with a white and blue color scheme accented with brass and brushed nickel. The design features a board and batten wall detail, open shelving niche with wicker baskets for added texture and storage, a double sink vanity in a beautiful ink blue color with shaker style doors and a white quartz counter top which adds a light and airy feeling to the space. The alcove shower is tiled from floor to ceiling with a marble pattern porcelain tile which includes a niche for shampoo and a penny round tile mosaic floor detail. The wall and ceiling color is SW Westhighland White 7566.

In this coastal master bath, the existing vanity cabinetry was repainted and the existing quartz countertop remained the same. The shower was tiled to the ceiling with 4x16 Catch Ice Glossy white subway tile. Also installed is a Corian shower threshold in Glacier White, 12x12 niche, coordinating Mosaic decorative tile in the 12x12 niche and shower floor. On the main floor is Emser Reminisce Wynd ceramic tile. A Caol floor mounted tub filler with hand shower in brushed nickel, Pulse SeaBreeze II multifunction shower head/hand shower in brushed nickel and a Signature Hardware Boyce 56” Acrylic Freestanding tub.

Exempel på ett mellanstort maritimt vit vitt en-suite badrum, med skåp i shakerstil, vita skåp, ett fristående badkar, en dusch i en alkov, vit kakel, porslinskakel, grå väggar, klinkergolv i porslin, ett undermonterad handfat, bänkskiva i kvarts, vitt golv och dusch med skjutdörr

Guest bath with creative ceramic tile pattern of square and subway shapes and glass deco ln vertical stripes and the bench. Customized shower curtain for 9' ceiling

Maritim inredning av ett vit vitt badrum, med släta luckor, skåp i mellenmörkt trä, en dusch i en alkov, vit kakel, vita väggar, ett undermonterad handfat, orange golv och med dusch som är öppen

Double vanity and free standing large soaking tub by Signature hardware
Exempel på ett stort maritimt vit vitt en-suite badrum, med luckor med infälld panel, bruna skåp, ett fristående badkar, en dusch i en alkov, svart kakel, porslinskakel, klinkergolv i porslin, ett undermonterad handfat, bänkskiva i kvarts, svart golv och dusch med gångjärnsdörr
Exempel på ett stort maritimt vit vitt en-suite badrum, med luckor med infälld panel, bruna skåp, ett fristående badkar, en dusch i en alkov, svart kakel, porslinskakel, klinkergolv i porslin, ett undermonterad handfat, bänkskiva i kvarts, svart golv och dusch med gångjärnsdörr

www.lowellcustomhomes,com - Lake Geneva, WI
Idéer för ett stort maritimt vit en-suite badrum, med släta luckor, skåp i ljust trä, en dusch i en alkov, grå väggar, klinkergolv i porslin, ett undermonterad handfat, bänkskiva i kvarts, vitt golv och dusch med gångjärnsdörr
Idéer för ett stort maritimt vit en-suite badrum, med släta luckor, skåp i ljust trä, en dusch i en alkov, grå väggar, klinkergolv i porslin, ett undermonterad handfat, bänkskiva i kvarts, vitt golv och dusch med gångjärnsdörr

Idéer för mellanstora maritima vitt badrum för barn, med skåp i shakerstil, vita skåp, ett badkar i en alkov, en dusch i en alkov, en toalettstol med separat cisternkåpa, blå kakel, glaskakel, vita väggar, klinkergolv i porslin, ett undermonterad handfat, bänkskiva i kvarts, flerfärgat golv och dusch med duschdraperi

Maritim inredning av ett stort beige beige badrum för barn, med luckor med upphöjd panel, bruna skåp, ett badkar i en alkov, en dusch i en alkov, beige väggar, marmorgolv, ett undermonterad handfat, marmorbänkskiva, flerfärgat golv och dusch med duschdraperi

Master bathroom with Makeup area
Maritim inredning av ett mellanstort vit vitt en-suite badrum, med luckor med infälld panel, vita skåp, ett platsbyggt badkar, en dusch i en alkov, en toalettstol med separat cisternkåpa, vit kakel, mosaik, beige väggar, klinkergolv i porslin, ett undermonterad handfat, bänkskiva i kvarts, vitt golv och dusch med gångjärnsdörr
Maritim inredning av ett mellanstort vit vitt en-suite badrum, med luckor med infälld panel, vita skåp, ett platsbyggt badkar, en dusch i en alkov, en toalettstol med separat cisternkåpa, vit kakel, mosaik, beige väggar, klinkergolv i porslin, ett undermonterad handfat, bänkskiva i kvarts, vitt golv och dusch med gångjärnsdörr

This Cardiff home remodel truly captures the relaxed elegance that this homeowner desired. The kitchen, though small in size, is the center point of this home and is situated between a formal dining room and the living room. The selection of a gorgeous blue-grey color for the lower cabinetry gives a subtle, yet impactful pop of color. Paired with white upper cabinets, beautiful tile selections, and top of the line JennAir appliances, the look is modern and bright. A custom hood and appliance panels provide rich detail while the gold pulls and plumbing fixtures are on trend and look perfect in this space. The fireplace in the family room also got updated with a beautiful new stone surround. Finally, the master bathroom was updated to be a serene, spa-like retreat. Featuring a spacious double vanity with stunning mirrors and fixtures, large walk-in shower, and gorgeous soaking bath as the jewel of this space. Soothing hues of sea-green glass tiles create interest and texture, giving the space the ultimate coastal chic aesthetic.
4 845 foton på maritimt badrum, med en dusch i en alkov
1
