184 foton på maritimt badrum, med laminatgolv
Sortera efter:
Budget
Sortera efter:Populärt i dag
1 - 20 av 184 foton

Updated double vanity sanctuary suite bathroom was a transformation; layers of texture color and brass accents nod to a mid-century coastal vibe.
Inspiration för stora maritima vitt en-suite badrum, med luckor med infälld panel, skåp i mellenmörkt trä, ett fristående badkar, en hörndusch, en bidé, vit kakel, stenhäll, blå väggar, laminatgolv, ett nedsänkt handfat, bänkskiva i kvarts, grått golv och dusch med gångjärnsdörr
Inspiration för stora maritima vitt en-suite badrum, med luckor med infälld panel, skåp i mellenmörkt trä, ett fristående badkar, en hörndusch, en bidé, vit kakel, stenhäll, blå väggar, laminatgolv, ett nedsänkt handfat, bänkskiva i kvarts, grått golv och dusch med gångjärnsdörr

A complete home renovation bringing an 80's home into a contemporary coastal design with touches of earth tones to highlight the owner's art collection. JMR Designs created a comfortable and inviting space for relaxing, working and entertaining family and friends.

This tiny home has utilized space-saving design and put the bathroom vanity in the corner of the bathroom. Natural light in addition to track lighting makes this vanity perfect for getting ready in the morning. Triangle corner shelves give an added space for personal items to keep from cluttering the wood counter. This contemporary, costal Tiny Home features a bathroom with a shower built out over the tongue of the trailer it sits on saving space and creating space in the bathroom. This shower has it's own clear roofing giving the shower a skylight. This allows tons of light to shine in on the beautiful blue tiles that shape this corner shower. Stainless steel planters hold ferns giving the shower an outdoor feel. With sunlight, plants, and a rain shower head above the shower, it is just like an outdoor shower only with more convenience and privacy. The curved glass shower door gives the whole tiny home bathroom a bigger feel while letting light shine through to the rest of the bathroom. The blue tile shower has niches; built-in shower shelves to save space making your shower experience even better. The bathroom door is a pocket door, saving space in both the bathroom and kitchen to the other side. The frosted glass pocket door also allows light to shine through.
This Tiny Home has a unique shower structure that points out over the tongue of the tiny house trailer. This provides much more room to the entire bathroom and centers the beautiful shower so that it is what you see looking through the bathroom door. The gorgeous blue tile is hit with natural sunlight from above allowed in to nurture the ferns by way of clear roofing. Yes, there is a skylight in the shower and plants making this shower conveniently located in your bathroom feel like an outdoor shower. It has a large rounded sliding glass door that lets the space feel open and well lit. There is even a frosted sliding pocket door that also lets light pass back and forth. There are built-in shelves to conserve space making the shower, bathroom, and thus the tiny house, feel larger, open and airy.

This tiny home has a very unique and spacious bathroom with an indoor shower that feels like an outdoor shower. The triangular cut mango slab with the vessel sink conserves space while looking sleek and elegant, and the shower has not been stuck in a corner but instead is constructed as a whole new corner to the room! Yes, this bathroom has five right angles. Sunlight from the sunroof above fills the whole room. A curved glass shower door, as well as a frosted glass bathroom door, allows natural light to pass from one room to another. Ferns grow happily in the moisture and light from the shower.
This contemporary, costal Tiny Home features a bathroom with a shower built out over the tongue of the trailer it sits on saving space and creating space in the bathroom. This shower has it's own clear roofing giving the shower a skylight. This allows tons of light to shine in on the beautiful blue tiles that shape this corner shower. Stainless steel planters hold ferns giving the shower an outdoor feel. With sunlight, plants, and a rain shower head above the shower, it is just like an outdoor shower only with more convenience and privacy. The curved glass shower door gives the whole tiny home bathroom a bigger feel while letting light shine through to the rest of the bathroom. The blue tile shower has niches; built-in shower shelves to save space making your shower experience even better. The frosted glass pocket door also allows light to shine through.

A spacious pantry in the lower level of this home is the perfect solution for housing decorative platters, vases, baskets, etc., as well as providing additional wine storage. A 19th C pocket door was repurposed with barn door hardware and painted the prefect color to match the adjacent antique bakery sign.
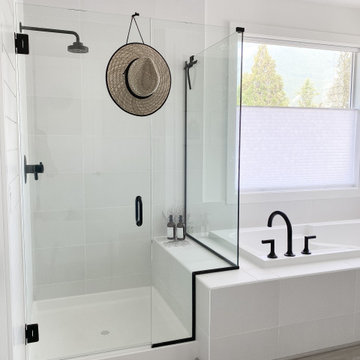
Inspiration för ett mellanstort maritimt vit vitt en-suite badrum, med skåp i shakerstil, grå skåp, vit kakel, laminatgolv, bänkskiva i kvarts och grått golv
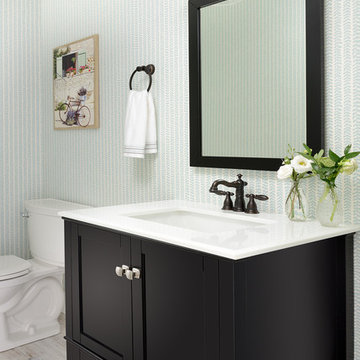
Inspiration för mellanstora maritima vitt toaletter, med luckor med infälld panel, bruna skåp, en toalettstol med separat cisternkåpa, flerfärgade väggar, laminatgolv, ett nedsänkt handfat, bänkskiva i kvarts och grått golv

For the renovation, we worked with the team including the builder, architect and of course the home owners to brightening the home with new windows, moving walls all the while keeping the over all scope and budget from not getting out of control. The master bathroom is clean and modern but we also keep the budget in mind and used luxury vinyl flooring with a custom tile detail where it meets with the shower.
We decided to keep the front door and work into the new materials by adding rustic reclaimed wood on the staircase that we hand selected locally.
The project required creativity throughout to maximize the design style but still respect the overall budget since it was a large scape project.

Bild på ett stort maritimt beige beige en-suite badrum, med vita skåp, en kantlös dusch, en vägghängd toalettstol, vit kakel, porslinskakel, blå väggar, laminatgolv, ett undermonterad handfat, bänkskiva i kvarts, dusch med gångjärnsdörr och släta luckor

Inspiration för ett mellanstort maritimt flerfärgad flerfärgat en-suite badrum, med släta luckor, grå skåp, ett platsbyggt badkar, en dusch/badkar-kombination, en toalettstol med hel cisternkåpa, beige kakel, keramikplattor, beige väggar, laminatgolv, ett nedsänkt handfat, marmorbänkskiva, beiget golv och dusch med gångjärnsdörr
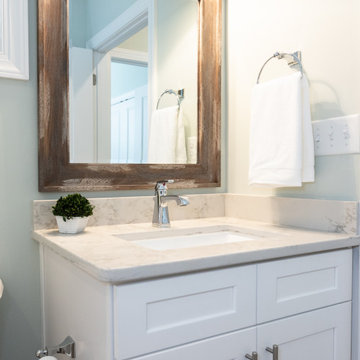
Inredning av ett maritimt litet vit vitt badrum för barn, med skåp i shakerstil, vita skåp, en hörndusch, en toalettstol med separat cisternkåpa, blå väggar, laminatgolv, ett undermonterad handfat, bänkskiva i kvarts, grått golv och dusch med duschdraperi
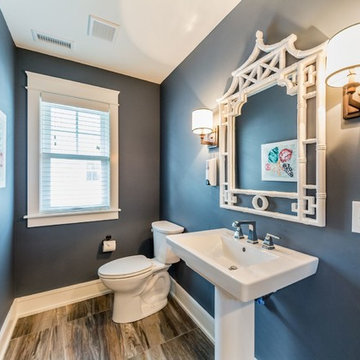
Idéer för att renovera ett litet maritimt toalett, med en toalettstol med separat cisternkåpa, bänkskiva i akrylsten, blå väggar, laminatgolv, ett piedestal handfat och brunt golv
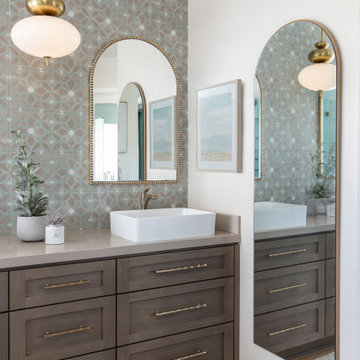
Idéer för mellanstora maritima blått badrum, med skåp i shakerstil, en hörndusch, blå kakel, porslinskakel, blå väggar, laminatgolv, ett fristående handfat, bänkskiva i kvarts, brunt golv och dusch med gångjärnsdörr

This tiny home has utilized space-saving design and put the bathroom vanity in the corner of the bathroom. Natural light in addition to track lighting makes this vanity perfect for getting ready in the morning. Triangle corner shelves give an added space for personal items to keep from cluttering the wood counter. This contemporary, costal Tiny Home features a bathroom with a shower built out over the tongue of the trailer it sits on saving space and creating space in the bathroom. This shower has it's own clear roofing giving the shower a skylight. This allows tons of light to shine in on the beautiful blue tiles that shape this corner shower. Stainless steel planters hold ferns giving the shower an outdoor feel. With sunlight, plants, and a rain shower head above the shower, it is just like an outdoor shower only with more convenience and privacy. The curved glass shower door gives the whole tiny home bathroom a bigger feel while letting light shine through to the rest of the bathroom. The blue tile shower has niches; built-in shower shelves to save space making your shower experience even better. The bathroom door is a pocket door, saving space in both the bathroom and kitchen to the other side. The frosted glass pocket door also allows light to shine through.
This Tiny Home has a unique shower structure that points out over the tongue of the tiny house trailer. This provides much more room to the entire bathroom and centers the beautiful shower so that it is what you see looking through the bathroom door. The gorgeous blue tile is hit with natural sunlight from above allowed in to nurture the ferns by way of clear roofing. Yes, there is a skylight in the shower and plants making this shower conveniently located in your bathroom feel like an outdoor shower. It has a large rounded sliding glass door that lets the space feel open and well lit. There is even a frosted sliding pocket door that also lets light pass back and forth. There are built-in shelves to conserve space making the shower, bathroom, and thus the tiny house, feel larger, open and airy.
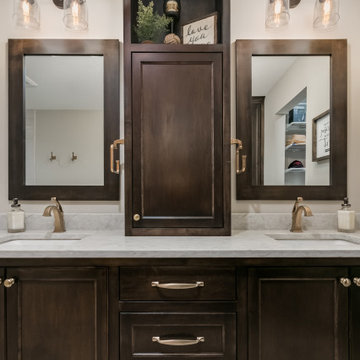
Bild på ett mellanstort maritimt flerfärgad flerfärgat en-suite badrum, med släta luckor, skåp i mörkt trä, ett platsbyggt badkar, en dusch/badkar-kombination, en toalettstol med hel cisternkåpa, beige kakel, keramikplattor, beige väggar, laminatgolv, ett nedsänkt handfat, marmorbänkskiva, beiget golv och dusch med gångjärnsdörr

Maritim inredning av ett litet en-suite badrum, med skåp i shakerstil, skåp i ljust trä, en öppen dusch, en toalettstol med separat cisternkåpa, grå kakel, keramikplattor, blå väggar, laminatgolv, ett undermonterad handfat, granitbänkskiva, beiget golv och med dusch som är öppen
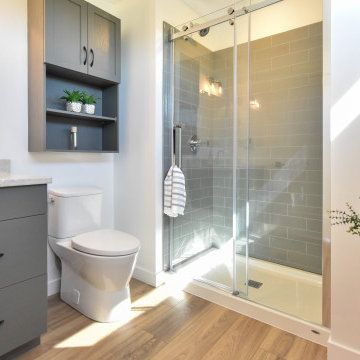
A smart master bathroom with vanity, above toilet and small vanity storage. A u-tile shower by MAAX and a large closet storage for linens.
Idéer för ett mellanstort maritimt vit en-suite badrum, med skåp i shakerstil, grå skåp, ett badkar i en alkov, en dusch i en alkov, en toalettstol med hel cisternkåpa, beige väggar, laminatgolv, ett nedsänkt handfat, laminatbänkskiva, brunt golv och dusch med skjutdörr
Idéer för ett mellanstort maritimt vit en-suite badrum, med skåp i shakerstil, grå skåp, ett badkar i en alkov, en dusch i en alkov, en toalettstol med hel cisternkåpa, beige väggar, laminatgolv, ett nedsänkt handfat, laminatbänkskiva, brunt golv och dusch med skjutdörr

Bild på ett mellanstort maritimt gul gult en-suite badrum, med luckor med profilerade fronter, vita skåp, en dusch i en alkov, en toalettstol med separat cisternkåpa, vit kakel, keramikplattor, vita väggar, laminatgolv, ett undermonterad handfat, marmorbänkskiva, vitt golv och dusch med skjutdörr
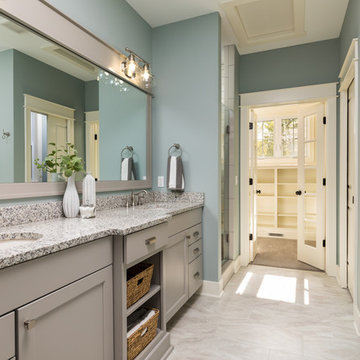
Exempel på ett stort maritimt en-suite badrum, med släta luckor, grå skåp, ett fristående badkar, en öppen dusch, en toalettstol med hel cisternkåpa, blå väggar, laminatgolv, ett undermonterad handfat, bänkskiva i kvarts, beiget golv och dusch med gångjärnsdörr
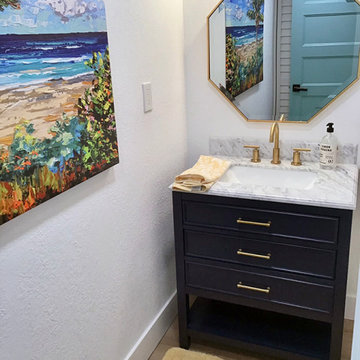
Inspiration för ett litet maritimt grå grått badrum med dusch, med luckor med upphöjd panel, blå skåp, vita väggar, laminatgolv, ett undermonterad handfat, bänkskiva i kvarts och brunt golv
184 foton på maritimt badrum, med laminatgolv
1
