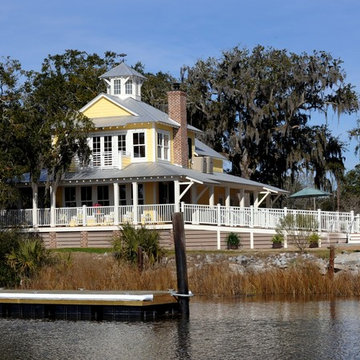486 foton på maritimt gult hus
Sortera efter:
Budget
Sortera efter:Populärt i dag
1 - 20 av 486 foton
Artikel 1 av 3
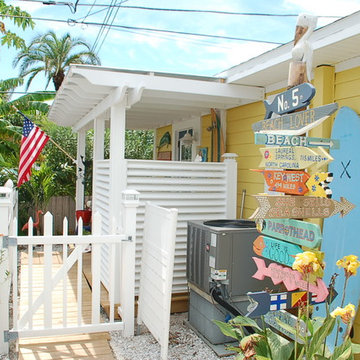
We don't need a road sign to tell us where to find a beautiful home. Just point me to the beach!
Inspiration för ett mellanstort maritimt gult hus, med två våningar
Inspiration för ett mellanstort maritimt gult hus, med två våningar
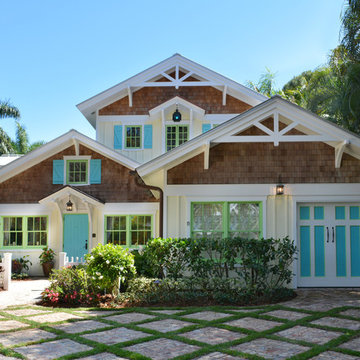
This second-story addition to an already 'picture perfect' Naples home presented many challenges. The main tension between adding the many 'must haves' the client wanted on their second floor, but at the same time not overwhelming the first floor. Working with David Benner of Safety Harbor Builders was key in the design and construction process – keeping the critical aesthetic elements in check. The owners were very 'detail oriented' and actively involved throughout the process. The result was adding 924 sq ft to the 1,600 sq ft home, with the addition of a large Bonus/Game Room, Guest Suite, 1-1/2 Baths and Laundry. But most importantly — the second floor is in complete harmony with the first, it looks as it was always meant to be that way.
©Energy Smart Home Plans, Safety Harbor Builders, Glenn Hettinger Photography
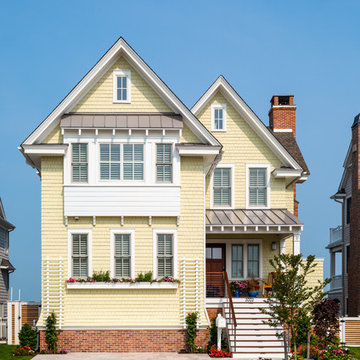
Idéer för att renovera ett maritimt gult hus, med två våningar och tak i shingel
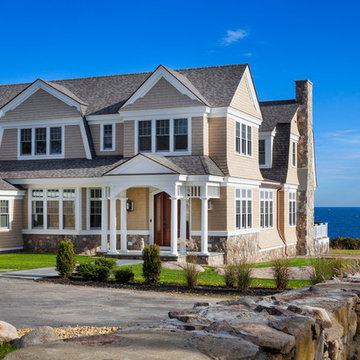
This Oceanside home, built to take advantage of majestic rocky views of the North Atlantic, incorporates outside living with inside glamor.
Sunlight streams through the large exterior windows that overlook the ocean. The light filters through to the back of the home with the clever use of over sized door frames with transoms, and a large pass through opening from the kitchen/living area to the dining area.
Retractable mosquito screens were installed on the deck to create an outdoor- dining area, comfortable even in the mid summer bug season. Photography: Greg Premru
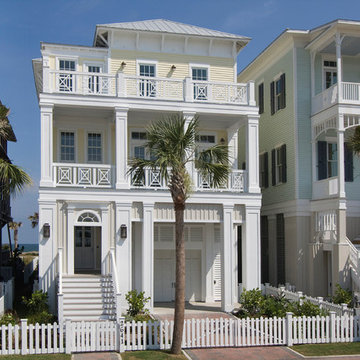
Maritim inredning av ett gult hus, med tre eller fler plan, valmat tak och tak i metall
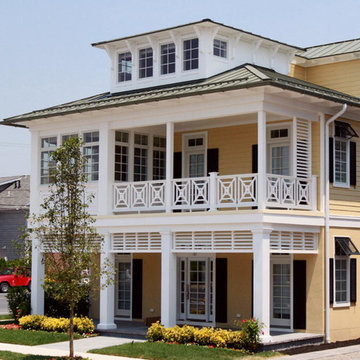
QMA Architects
Todd Miller, Architect
Inspiration för stora maritima gula hus, med tre eller fler plan, blandad fasad, valmat tak och tak i metall
Inspiration för stora maritima gula hus, med tre eller fler plan, blandad fasad, valmat tak och tak i metall
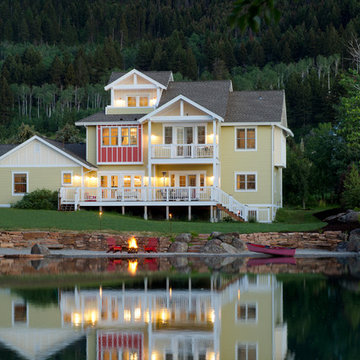
Located on a private mountain pond, this home is reflective of a Floridian beach home. With bright colors and and open airy feel, this home brings the beach to Montana.
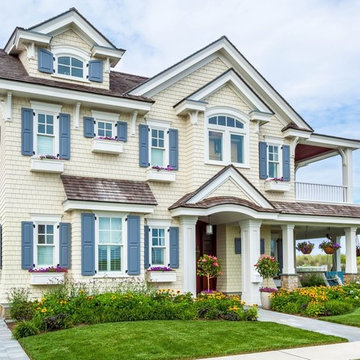
Bild på ett maritimt gult hus, med tre eller fler plan, sadeltak och tak i shingel
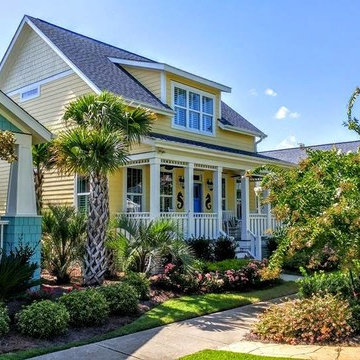
Worth its Weight in Gold--- Benjamin Moore "Golden Honey" is the perfect color for this charming cottage on the park. The front door in Valspar "Ship Ahoy" is a nod to the nautical.
Mark Ballard & Kristopher Gerner
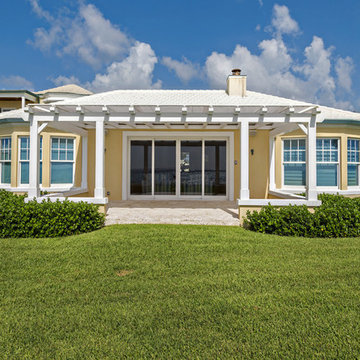
Ron Rosenzweig
Bild på ett mellanstort maritimt gult hus, med allt i ett plan
Bild på ett mellanstort maritimt gult hus, med allt i ett plan
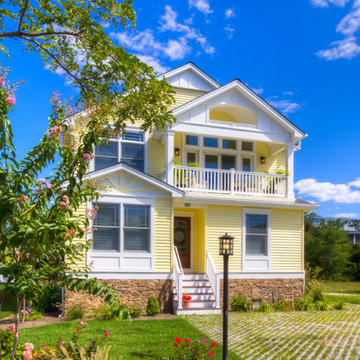
Jim Rambo - Architectural Photography
Exempel på ett litet maritimt gult hus, med två våningar och vinylfasad
Exempel på ett litet maritimt gult hus, med två våningar och vinylfasad
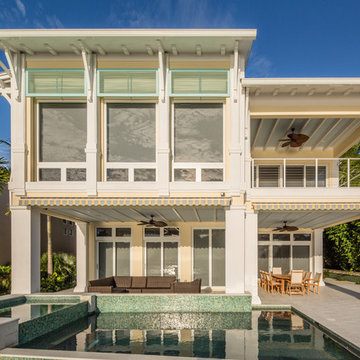
Modern take on Key West Tradition. Note the metal roof, funky colors (don't forget the sky blue outdoor ceilings!), awnings, shutters and outriggers.
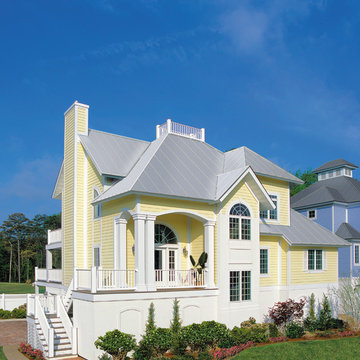
Front Elevation. The Sater Design Collection's Luxury Cottage Home Plan "Aruba Bay" (Plan #6840). www.saterdesign.com
Foto på ett stort maritimt gult hus, med tre eller fler plan och vinylfasad
Foto på ett stort maritimt gult hus, med tre eller fler plan och vinylfasad
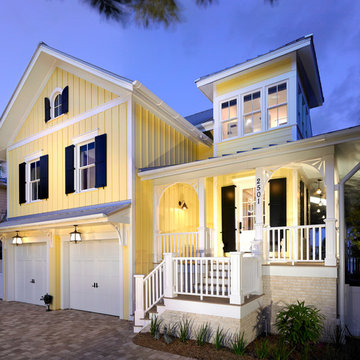
James Borchuck
Foto på ett stort maritimt gult hus, med två våningar, platt tak och tak i shingel
Foto på ett stort maritimt gult hus, med två våningar, platt tak och tak i shingel
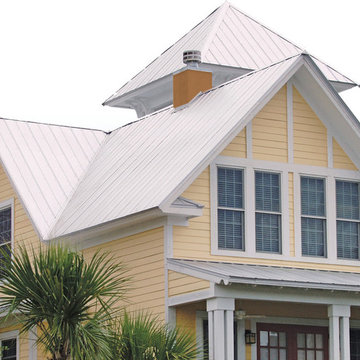
The Roof Duck 5V Crimp Metal Roofing Panel
Idéer för ett mellanstort maritimt gult trähus, med två våningar och sadeltak
Idéer för ett mellanstort maritimt gult trähus, med två våningar och sadeltak
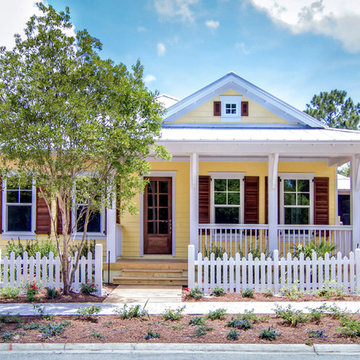
Built by Glenn Layton Homes in Paradise Key South Beach, Jacksonville Beach, Florida.
Inspiration för ett mellanstort maritimt gult trähus, med allt i ett plan och sadeltak
Inspiration för ett mellanstort maritimt gult trähus, med allt i ett plan och sadeltak
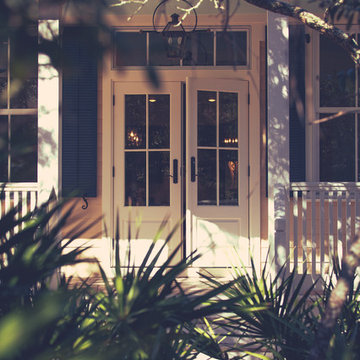
Eric Marcus
Idéer för små maritima gula hus, med allt i ett plan, fiberplattor i betong och sadeltak
Idéer för små maritima gula hus, med allt i ett plan, fiberplattor i betong och sadeltak
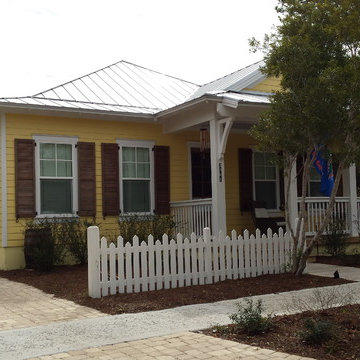
Built by Glenn Layton Homes
Exempel på ett mellanstort maritimt gult hus, med allt i ett plan, vinylfasad och sadeltak
Exempel på ett mellanstort maritimt gult hus, med allt i ett plan, vinylfasad och sadeltak
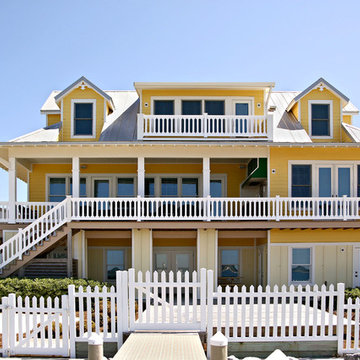
Bethany Brown
Inspiration för ett litet maritimt gult hus, med sadeltak och tre eller fler plan
Inspiration för ett litet maritimt gult hus, med sadeltak och tre eller fler plan
486 foton på maritimt gult hus
1
