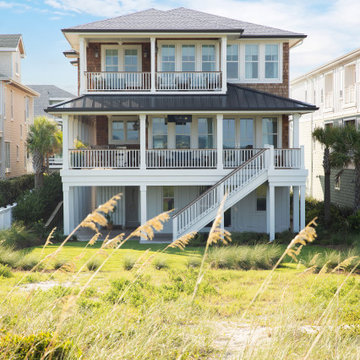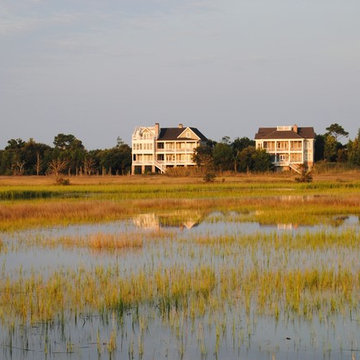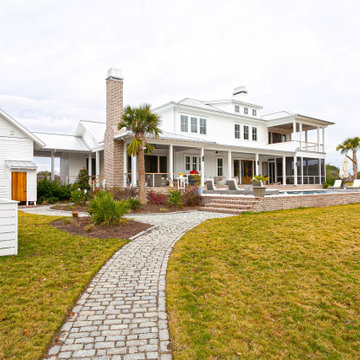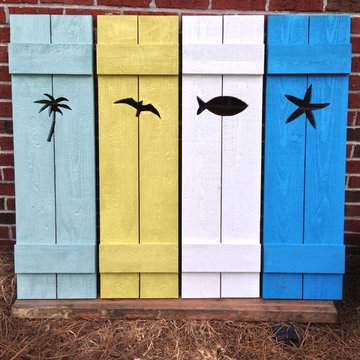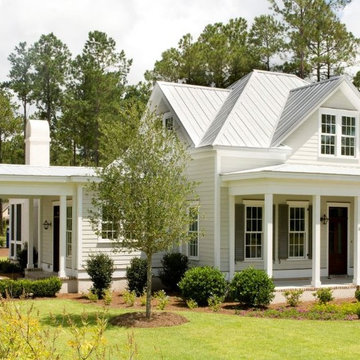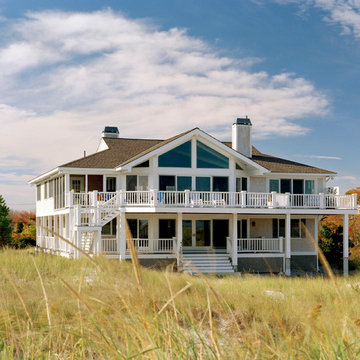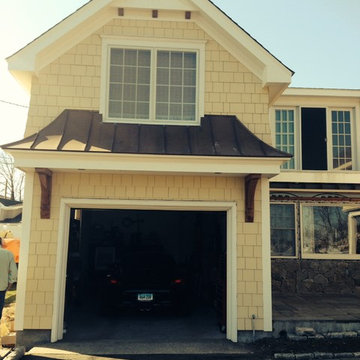152 foton på maritimt gult hus
Sortera efter:
Budget
Sortera efter:Populärt i dag
1 - 20 av 152 foton
Artikel 1 av 3

Glenn Layton Homes, LLC, "Building Your Coastal Lifestyle"
Inspiration för mellanstora maritima blå hus, med två våningar, stuckatur och sadeltak
Inspiration för mellanstora maritima blå hus, med två våningar, stuckatur och sadeltak

Spacecrafting Photography
Inspiration för stora maritima grå hus, med två våningar, tak i shingel, fiberplattor i betong och valmat tak
Inspiration för stora maritima grå hus, med två våningar, tak i shingel, fiberplattor i betong och valmat tak

This classic shingle-style home perched on the shores of Lake Champlain was designed by architect Ramsay Gourd and built by Red House Building. Complete with flared shingle walls, natural stone columns, a slate roof with massive eaves, gracious porches, coffered ceilings, and a mahogany-clad living room; it's easy to imagine that watching the sunset may become the highlight of each day!
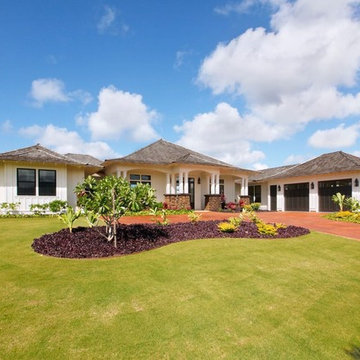
This white plantation style cottage is built on a hill overlooking an expansive ocean view. Designed in the traditional Hawaiian plantation style, which is seen in the entry details, lava rock columns, the double hung windows, the shake roofing and board and batten wall finish. Surrounded by lush tropical landscaping the home is the quintessential tropical oasis.
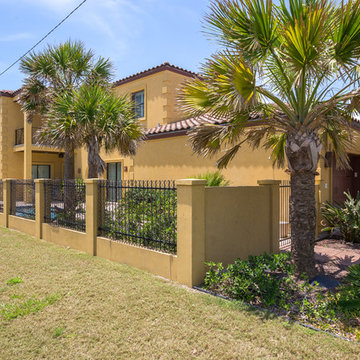
Idéer för att renovera ett stort maritimt beige hus, med två våningar och stuckatur
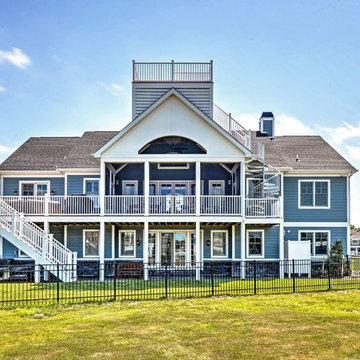
Bild på ett mycket stort maritimt blått hus, med två våningar, fiberplattor i betong, sadeltak och tak med takplattor

Exterior front entry of the second dwelling beach house in Santa Cruz, California, showing the main front entry. The covered front entry provides weather protection and making the front entry more inviting.
Golden Visions Design
Santa Cruz, CA 95062
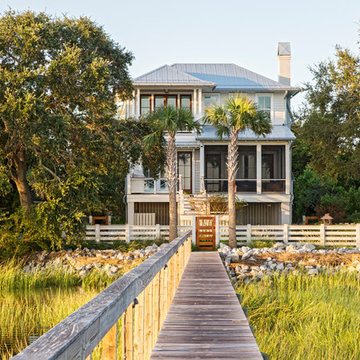
Julia Lynn
Inspiration för ett mellanstort maritimt vitt hus, med sadeltak och tak i metall
Inspiration för ett mellanstort maritimt vitt hus, med sadeltak och tak i metall
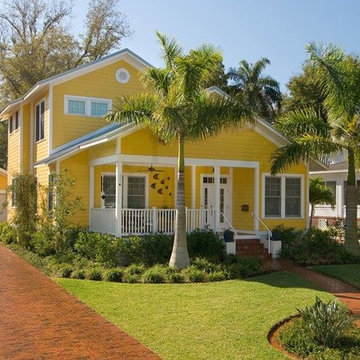
Inspiration för ett mellanstort maritimt gult hus, med två våningar, sadeltak och tak i shingel
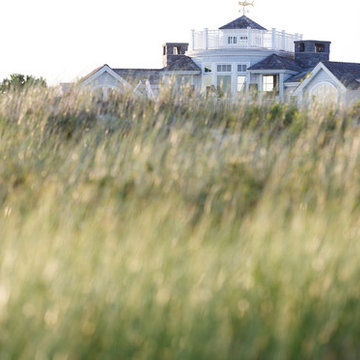
Inspiration för små maritima beige trähus, med tre eller fler plan och sadeltak
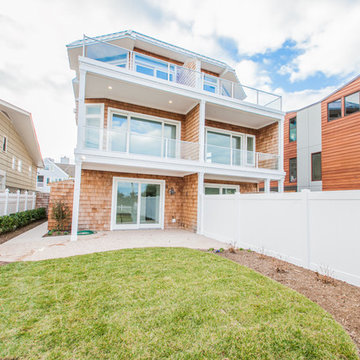
Idéer för att renovera ett stort maritimt brunt hus, med tre eller fler plan, valmat tak och tak i metall
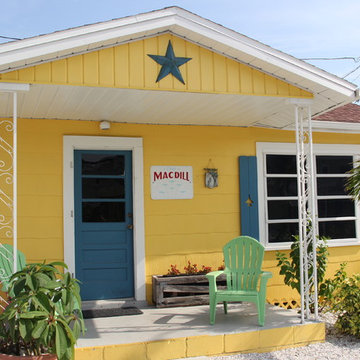
Beach Cottage on Sunset Beach, Treasure Island, FL
Maritim inredning av ett litet gult hus, med allt i ett plan
Maritim inredning av ett litet gult hus, med allt i ett plan
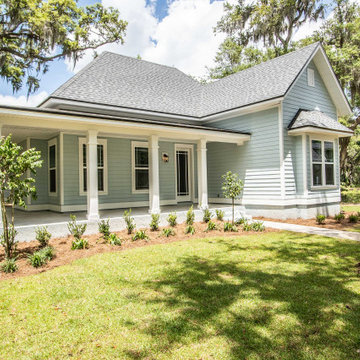
This charming coastal style home nestled under a canopy of oaks in the quaint community of Watermans Bluff in northeastern Florida is constructed with a narrow lot in mind. An expansive covered porch wraps two sides of the home and opens to the eat in kitchen and great room offering fabulous opportunities for entertaining. Shiplap accents on the large kitchen island are repeated above the fireplace in the great room giving the home a bit of a nautical flair.
There are three bedrooms and a large bonus room upstairs with its own bath that could easily function as a fourth bedroom. The master suite occupies its own corner of the home with its expansive master bath and spacious walk in closet. Transom windows in the master bath allow the light to pour in while maintaining privacy. And his and her vanities are separated by a convenient bench seat.
152 foton på maritimt gult hus
1
