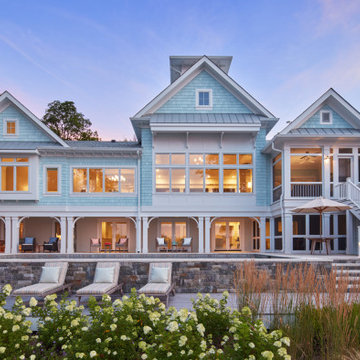538 foton på maritimt hus, med tak i mixade material
Sortera efter:
Budget
Sortera efter:Populärt i dag
1 - 20 av 538 foton

Builder: Artisan Custom Homes
Photography by: Jim Schmid Photography
Interior Design by: Homestyles Interior Design
Foto på ett stort maritimt grått hus, med tre eller fler plan, fiberplattor i betong, sadeltak och tak i mixade material
Foto på ett stort maritimt grått hus, med tre eller fler plan, fiberplattor i betong, sadeltak och tak i mixade material

This cozy lake cottage skillfully incorporates a number of features that would normally be restricted to a larger home design. A glance of the exterior reveals a simple story and a half gable running the length of the home, enveloping the majority of the interior spaces. To the rear, a pair of gables with copper roofing flanks a covered dining area and screened porch. Inside, a linear foyer reveals a generous staircase with cascading landing.
Further back, a centrally placed kitchen is connected to all of the other main level entertaining spaces through expansive cased openings. A private study serves as the perfect buffer between the homes master suite and living room. Despite its small footprint, the master suite manages to incorporate several closets, built-ins, and adjacent master bath complete with a soaker tub flanked by separate enclosures for a shower and water closet.
Upstairs, a generous double vanity bathroom is shared by a bunkroom, exercise space, and private bedroom. The bunkroom is configured to provide sleeping accommodations for up to 4 people. The rear-facing exercise has great views of the lake through a set of windows that overlook the copper roof of the screened porch below.
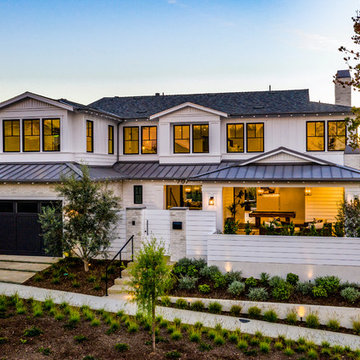
Inspiration för ett maritimt vitt hus, med två våningar, valmat tak och tak i mixade material

New home for a blended family of six in a beach town. This 2 story home with attic has roof returns at corners of the house. This photo also shows a simple box bay window with 4 windows at the front end of the house. It features divided windows, awning above the multiple windows with a brown metal roof, open white rafters, and 3 white brackets. Light arctic white exterior siding with white trim, white windows, and tan roof create a fresh, clean, updated coastal color pallet. The coastal vibe continues with the side dormers at the second floor. The front door is set back.
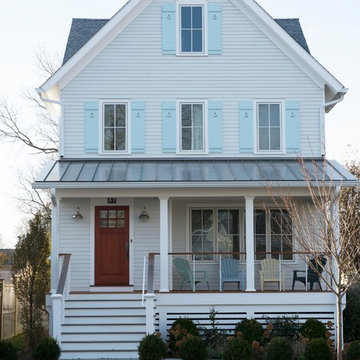
Stacy Bass Photography
Foto på ett stort maritimt vitt hus, med tre eller fler plan, sadeltak och tak i mixade material
Foto på ett stort maritimt vitt hus, med tre eller fler plan, sadeltak och tak i mixade material

Idéer för ett stort maritimt vitt hus, med sadeltak och tak i mixade material
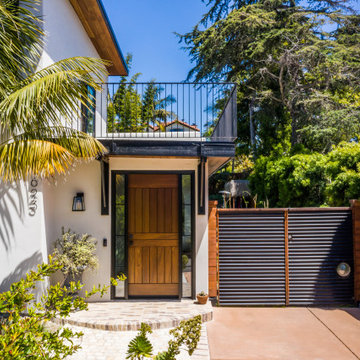
Custom Kayu Wood Dutch Door and Black Corrugated metal gate
Inspiration för ett stort maritimt vitt hus, med två våningar, stuckatur, platt tak och tak i mixade material
Inspiration för ett stort maritimt vitt hus, med två våningar, stuckatur, platt tak och tak i mixade material
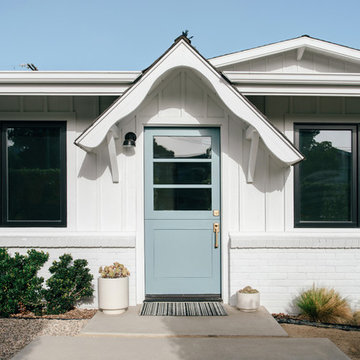
a dutch door and black aluminum windows contrast the white painted brick and board and batten at the updated exterior and entry to this classic cinderella cottage in Dana Point, Orange County Ca
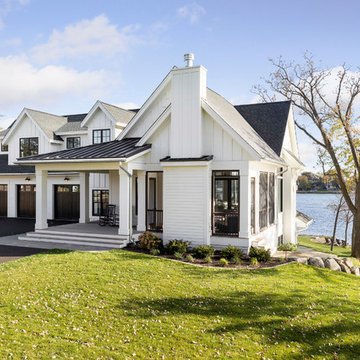
Spacecrafting
Idéer för maritima vita hus, med två våningar, sadeltak och tak i mixade material
Idéer för maritima vita hus, med två våningar, sadeltak och tak i mixade material

This cozy lake cottage skillfully incorporates a number of features that would normally be restricted to a larger home design. A glance of the exterior reveals a simple story and a half gable running the length of the home, enveloping the majority of the interior spaces. To the rear, a pair of gables with copper roofing flanks a covered dining area that connects to a screened porch. Inside, a linear foyer reveals a generous staircase with cascading landing. Further back, a centrally placed kitchen is connected to all of the other main level entertaining spaces through expansive cased openings. A private study serves as the perfect buffer between the homes master suite and living room. Despite its small footprint, the master suite manages to incorporate several closets, built-ins, and adjacent master bath complete with a soaker tub flanked by separate enclosures for shower and water closet. Upstairs, a generous double vanity bathroom is shared by a bunkroom, exercise space, and private bedroom. The bunkroom is configured to provide sleeping accommodations for up to 4 people. The rear facing exercise has great views of the rear yard through a set of windows that overlook the copper roof of the screened porch below.
Builder: DeVries & Onderlinde Builders
Interior Designer: Vision Interiors by Visbeen
Photographer: Ashley Avila Photography
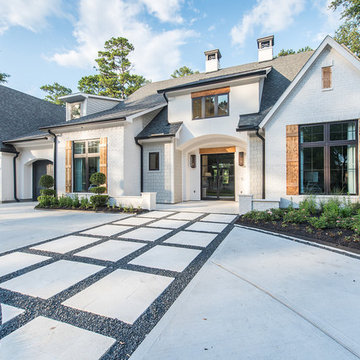
Inspiration för stora maritima vita hus, med två våningar, tegel, sadeltak och tak i mixade material
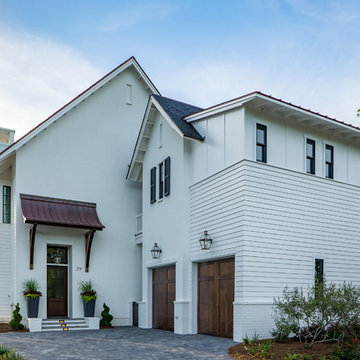
Idéer för maritima vita hus, med två våningar, blandad fasad och tak i mixade material
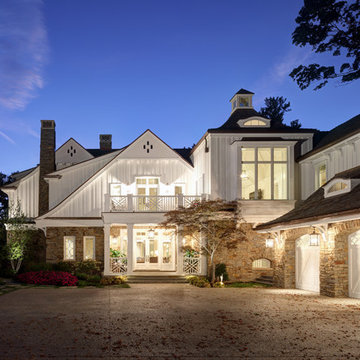
Photo by Erhard Preiffer
Bild på ett mycket stort maritimt vitt hus, med två våningar, blandad fasad, sadeltak och tak i mixade material
Bild på ett mycket stort maritimt vitt hus, med två våningar, blandad fasad, sadeltak och tak i mixade material
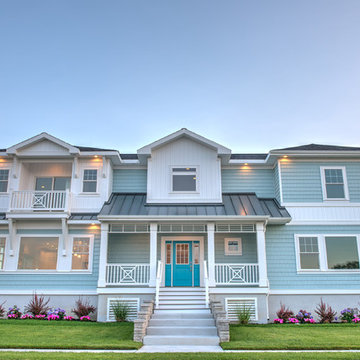
Foto på ett stort maritimt blått hus, med två våningar, blandad fasad, sadeltak och tak i mixade material
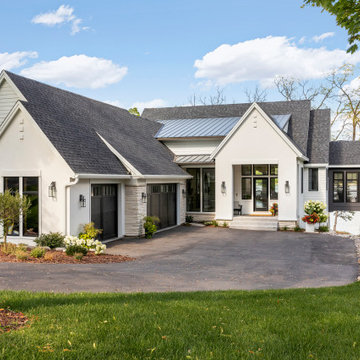
Lake home front entry.
Inredning av ett maritimt stort vitt hus, med tak i mixade material
Inredning av ett maritimt stort vitt hus, med tak i mixade material
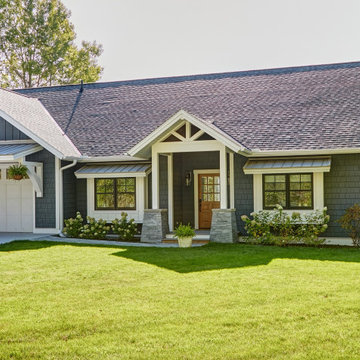
Inspiration för ett stort maritimt blått hus, med allt i ett plan, blandad fasad, sadeltak och tak i mixade material
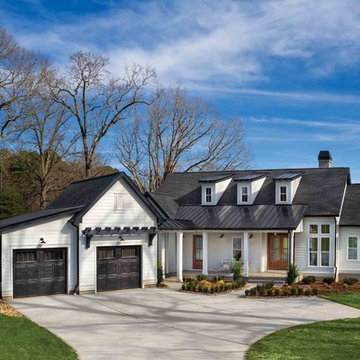
Black and white farmhouse with lake view
Idéer för att renovera ett stort maritimt vitt hus, med två våningar, blandad fasad, sadeltak och tak i mixade material
Idéer för att renovera ett stort maritimt vitt hus, med två våningar, blandad fasad, sadeltak och tak i mixade material
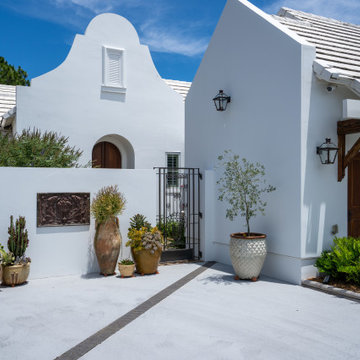
Idéer för ett stort maritimt vitt hus, med allt i ett plan, stuckatur och tak i mixade material

This clean crisp look is the Bermudian style that fits in every coastal community. An elevated covered entry with a multi-hip roof design makes for perfect curb appeal.
538 foton på maritimt hus, med tak i mixade material
1
