4 586 foton på maritimt hus, med tak i shingel
Sortera efter:
Budget
Sortera efter:Populärt i dag
1 - 20 av 4 586 foton
Artikel 1 av 3

Tom Jenkins Photography
Siding color: Sherwin Williams 7045 (Intelectual Grey)
Shutter color: Sherwin Williams 7047 (Porpoise)
Trim color: Sherwin Williams 7008 (Alabaster)
Windows: Andersen

New custom beach home in the Golden Hills of Hermosa Beach, California, melding a modern sensibility in concept, plan and flow w/ traditional design aesthetic elements and detailing.

Exempel på ett mellanstort maritimt grått hus, med två våningar, mansardtak och tak i shingel

This harbor-side property is a conceived as a modern, shingle-style lodge. The four-bedroom house comprises two pavilions connected by a bridge that creates an entrance which frames views of Sag Harbor Bay.
The interior layout has been carefully zoned to reflect the family's needs. The great room creates the home’s social core combining kitchen, living and dining spaces that give onto the expansive terrace and pool beyond. A more private, wood-paneled rustic den is housed in the adjoining wing beneath the master bedroom suite.

Inspiration för stora maritima bruna hus, med tre eller fler plan, sadeltak och tak i shingel

The challenge: take a run-of-the mill colonial-style house and turn it into a vibrant, Cape Cod beach home. The creative and resourceful crew at SV Design rose to the occasion and rethought the box. Given a coveted location and cherished ocean view on a challenging lot, SV’s architects looked for the best bang for the buck to expand where possible and open up the home inside and out. Windows were added to take advantage of views and outdoor spaces—also maximizing water-views were added in key locations.
The result: a home that causes the neighbors to stop the new owners and express their appreciation for making such a stunning improvement. A home to accommodate everyone and many years of enjoyment to come.

Expanded wrap around porch with dual columns. Bronze metal shed roof accents the rock exterior.
Inspiration för mycket stora maritima beige hus, med två våningar, fiberplattor i betong, sadeltak och tak i shingel
Inspiration för mycket stora maritima beige hus, med två våningar, fiberplattor i betong, sadeltak och tak i shingel
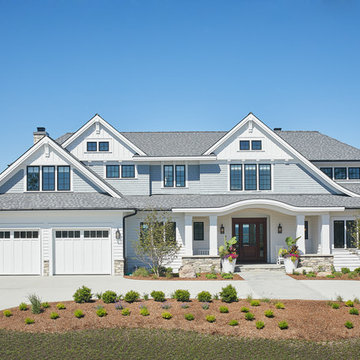
Foto på ett maritimt grått hus, med tre eller fler plan, blandad fasad, sadeltak och tak i shingel
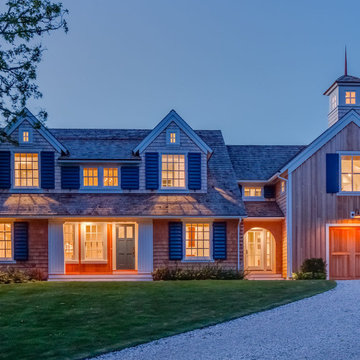
Shingle Style Exterior on a custom coastal home on Cape Cod by Polhemus Savery DaSilva Architects Builders.
Scope Of Work: Architecture, Construction /
Living Space: 4,573ft² / Photography: Brian Vanden Brink

This mosaic tiled surfboard shower was my design and created by www.willandjane.com - a husband and wife team from San Diego.
Inredning av ett maritimt litet grönt hus, med allt i ett plan, sadeltak och tak i shingel
Inredning av ett maritimt litet grönt hus, med allt i ett plan, sadeltak och tak i shingel
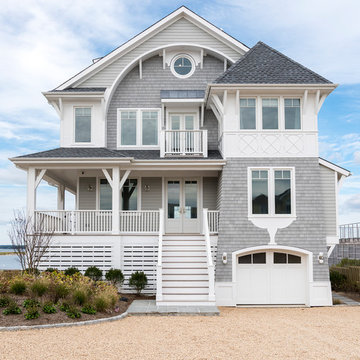
Photographer: Daniel Contelmo Jr.
Idéer för mellanstora maritima grå hus, med tre eller fler plan, blandad fasad, sadeltak och tak i shingel
Idéer för mellanstora maritima grå hus, med tre eller fler plan, blandad fasad, sadeltak och tak i shingel
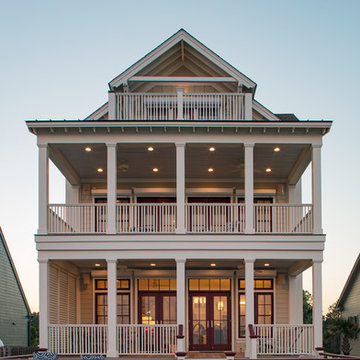
Atlantic Archives Inc. / Richard Leo Johnson
Inspiration för ett mellanstort maritimt beige hus, med tre eller fler plan, sadeltak, fiberplattor i betong och tak i shingel
Inspiration för ett mellanstort maritimt beige hus, med tre eller fler plan, sadeltak, fiberplattor i betong och tak i shingel
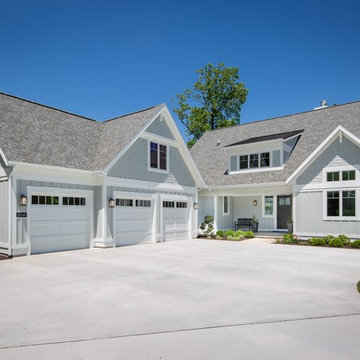
Front Exterior
Photographer: Casey Spring
Inredning av ett maritimt grått hus, med två våningar, sadeltak och tak i shingel
Inredning av ett maritimt grått hus, med två våningar, sadeltak och tak i shingel
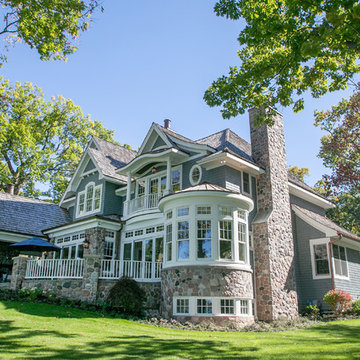
LOWELL CUSTOM HOMES Lake Geneva, WI., - This Queen Ann Shingle is a very special place for family and friends to gather. Designed with distinctive New England character this home generates warm welcoming feelings and a relaxed approach to entertaining.
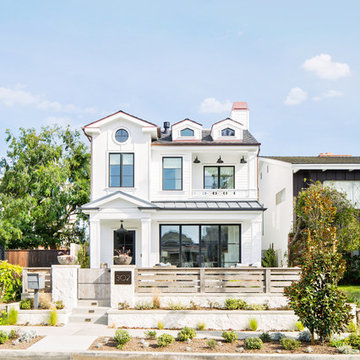
Photography: Ryan Garvin
Inredning av ett maritimt vitt hus, med två våningar, blandad fasad, sadeltak och tak i shingel
Inredning av ett maritimt vitt hus, med två våningar, blandad fasad, sadeltak och tak i shingel
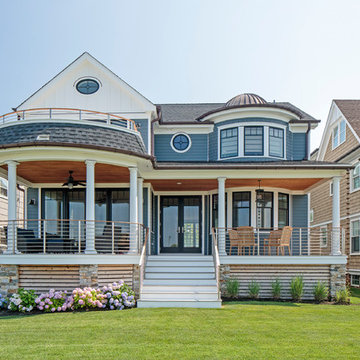
Sean Litchfield
Inspiration för maritima blå hus, med två våningar, blandad fasad, sadeltak och tak i shingel
Inspiration för maritima blå hus, med två våningar, blandad fasad, sadeltak och tak i shingel

Cottage Style Lake house
Bild på ett mellanstort maritimt blått hus, med allt i ett plan, sadeltak och tak i shingel
Bild på ett mellanstort maritimt blått hus, med allt i ett plan, sadeltak och tak i shingel
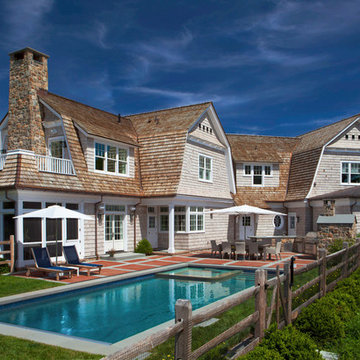
Inspiration för maritima beige hus, med två våningar, mansardtak och tak i shingel
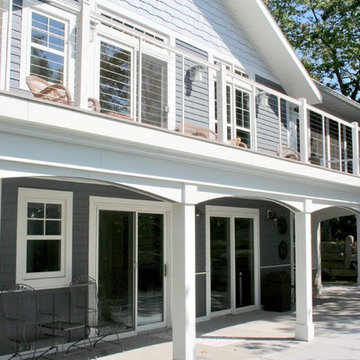
The existing wood siding and wood trim and much of at the existing stucco were replaced with engineered wood lap siding and shakes. The new exterior color scheme of french blue with accents of white and pale gray gives a more nautical feel to the house.
The original cottage was wrapped by a deck on all four sides, most of which was not used. The new composite deck is located primarily on the south (lake) side of the house, as well as at the entry. The chalet-style railings were replaced with crisp-looking cable railings. Scalloped trim connects the posts supporting the new deck.
Lowering the grade between the house and the garage placed the entry walkway at the same level as the back patio, eliminating the need to walk up a set of stairs to get from the back yard to the front.
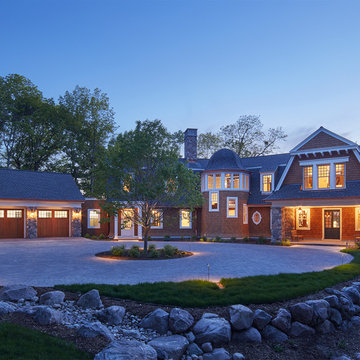
Builder: John Kraemer & Sons | Architecture: Murphy & Co. Design | Interiors: Engler Studio | Photography: Corey Gaffer
Idéer för att renovera ett stort maritimt brunt hus, med två våningar, blandad fasad, tak i shingel och mansardtak
Idéer för att renovera ett stort maritimt brunt hus, med två våningar, blandad fasad, tak i shingel och mansardtak
4 586 foton på maritimt hus, med tak i shingel
1